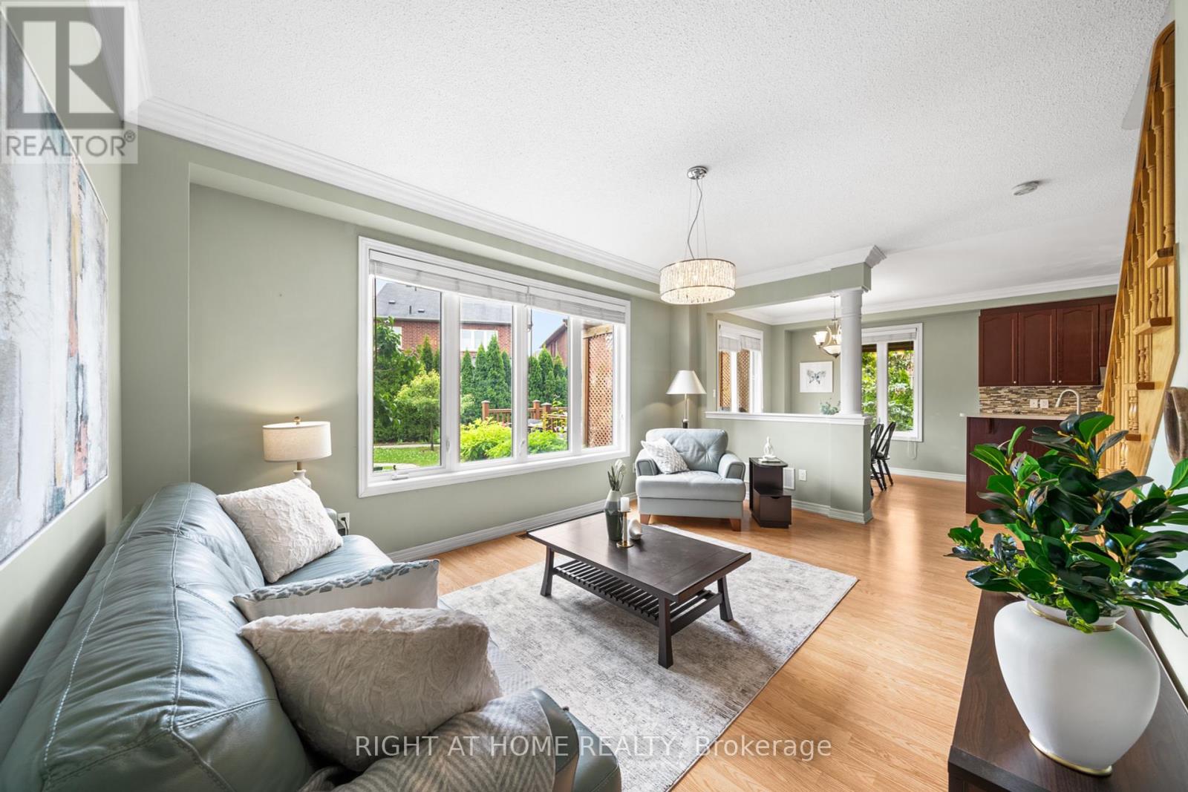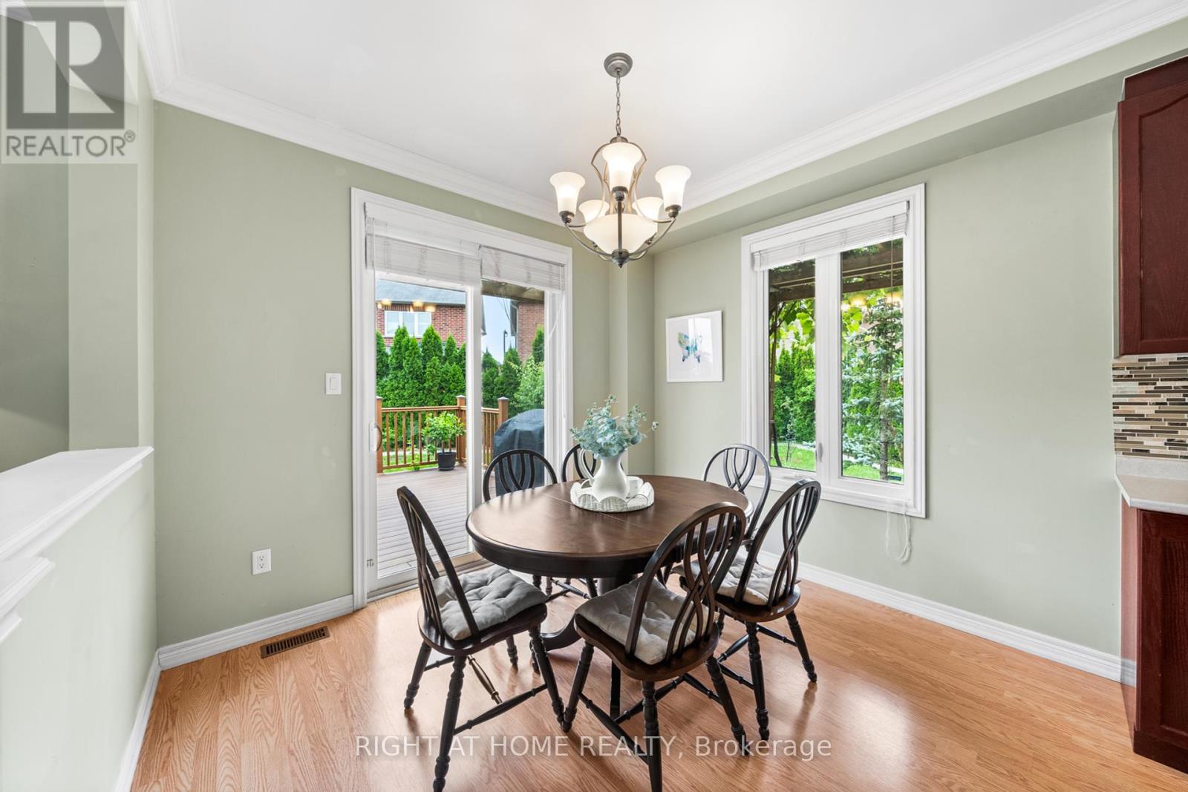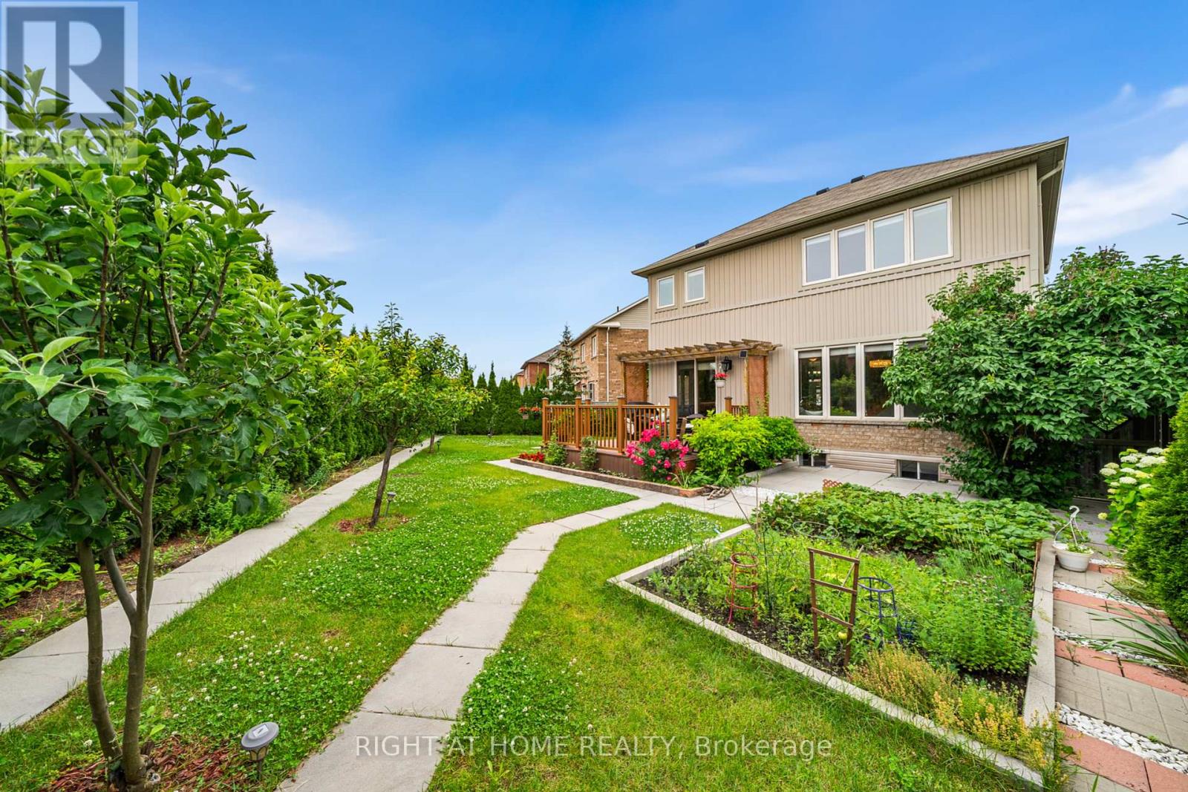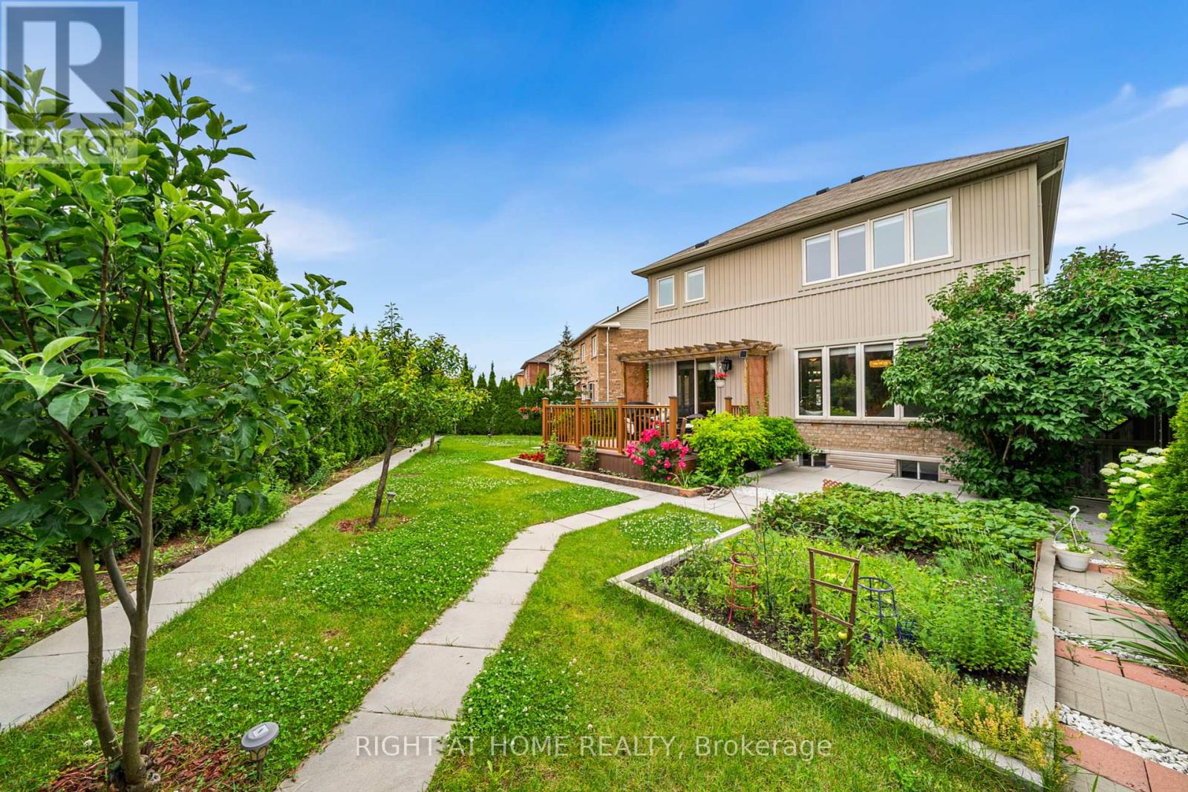27 Overhold Crescent Richmond Hill, Ontario L4E 0L9
$1,588,000
Come & Fall In Love With This Home & Stunning Pie-Shape Piece Of Land!! Located In The Highly Sought After Jefferson Neighborhood Built By Aspen Ridge. Originally 4 Bdrm Home With Lots Of Upgrades By Builder and Owner On A Premium Lot. 9' Ceiling, Meticulously Landscaped Yard With Awesome Deck. Large Prime Bedroom With Walking Closets and Large Bathroom.Very Bight House With Light From Different Direction. Complete Finished Basement With Complete Washroom And A kitchenette. Large Beautiful Windows Toward Back Yard Capturing Beautiful Vibe Inside, Walking Distance To High Ranking Schools & Philip Ridges Park, Mins To Hwy 404 & Sunset Beach, Oakridges Community Center. Don't Miss This Awesome Home, Super Well Maintained! **** EXTRAS **** Stainless Steel Appliances (Fridge, Stove, Dishwasher, Washer,Dryer), Central Vacuum, Gdo, Elf's, All Window Coverings, Bbq Gasline, Aluminum Fence, Storm Door And Shed (id:27910)
Open House
This property has open houses!
2:00 pm
Ends at:4:00 pm
2:00 pm
Ends at:4:00 pm
Property Details
| MLS® Number | N8480788 |
| Property Type | Single Family |
| Community Name | Jefferson |
| Parking Space Total | 4 |
Building
| Bathroom Total | 4 |
| Bedrooms Above Ground | 3 |
| Bedrooms Total | 3 |
| Basement Development | Finished |
| Basement Type | N/a (finished) |
| Construction Style Attachment | Detached |
| Cooling Type | Central Air Conditioning |
| Exterior Finish | Brick |
| Foundation Type | Concrete |
| Heating Fuel | Natural Gas |
| Heating Type | Forced Air |
| Stories Total | 2 |
| Type | House |
| Utility Water | Municipal Water |
Parking
| Garage |
Land
| Acreage | No |
| Sewer | Sanitary Sewer |
| Size Irregular | 31.3 X 110 Ft |
| Size Total Text | 31.3 X 110 Ft |
Rooms
| Level | Type | Length | Width | Dimensions |
|---|---|---|---|---|
| Second Level | Primary Bedroom | 6.16 m | 3.8 m | 6.16 m x 3.8 m |
| Second Level | Bedroom 2 | 6.3 m | 3.67 m | 6.3 m x 3.67 m |
| Second Level | Bedroom 3 | 3.45 m | 2.78 m | 3.45 m x 2.78 m |
| Basement | Recreational, Games Room | 6.15 m | 3.68 m | 6.15 m x 3.68 m |
| Main Level | Foyer | 2.52 m | 1.69 m | 2.52 m x 1.69 m |
| Main Level | Living Room | 5.18 m | 3.63 m | 5.18 m x 3.63 m |
| Main Level | Dining Room | 6.47 m | 3.64 m | 6.47 m x 3.64 m |
| Main Level | Kitchen | 6.47 m | 3.64 m | 6.47 m x 3.64 m |








































