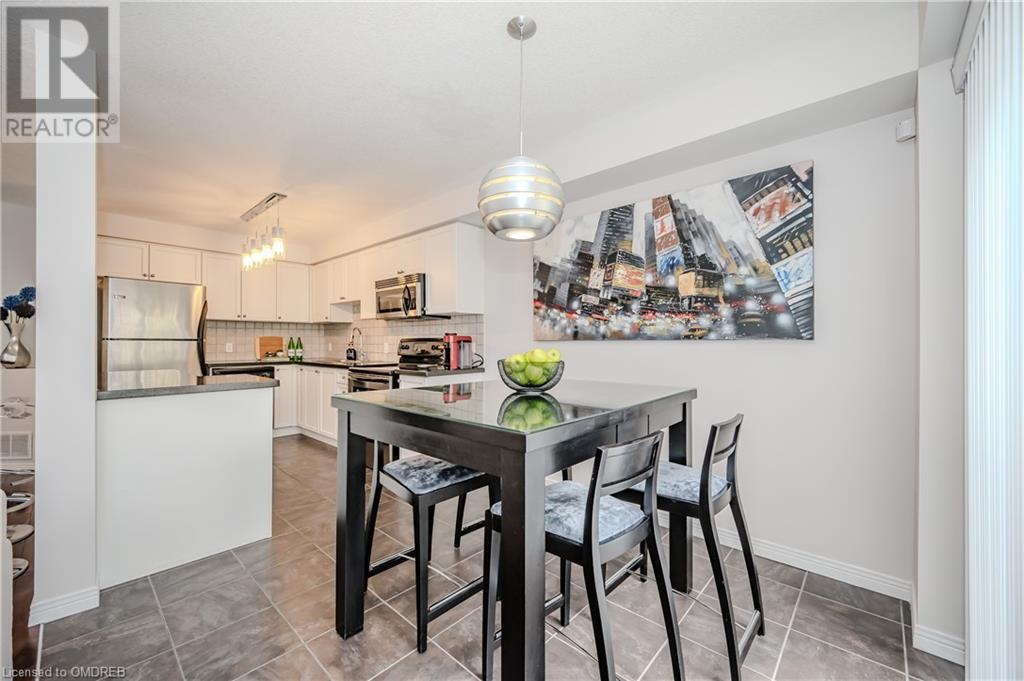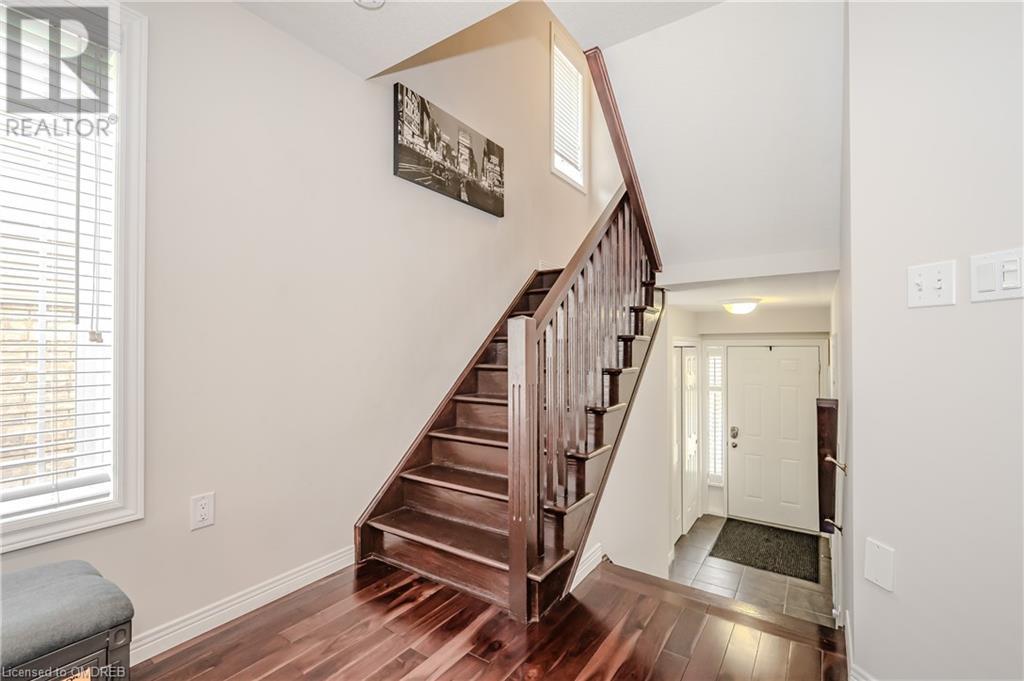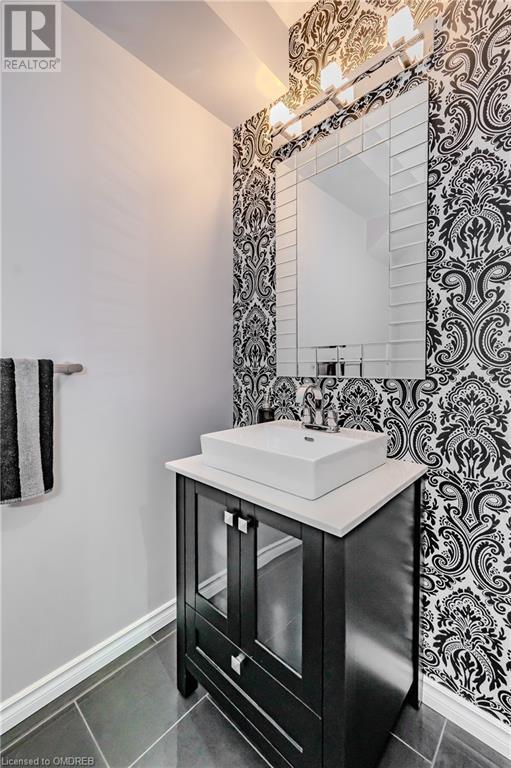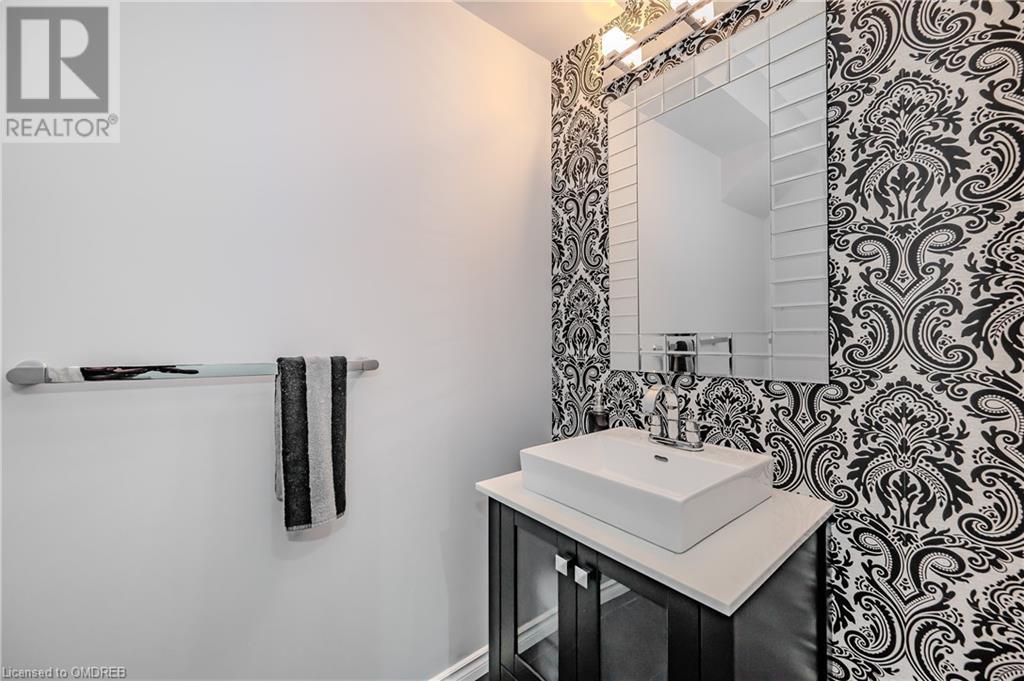3 Bedroom
3 Bathroom
1900 sqft
2 Level
Central Air Conditioning
Forced Air
$749,900Maintenance, Landscaping
$93.04 Monthly
This stunning end unit townhome offers privacy and tranquility in the sought-after Summit Park area. With 3 spacious bedrooms and 2.5 bathrooms, this home is a true GEM!!! From the moment you step inside, you'll notice the quality builder upgrades that set this home apart from all the others. The kitchen features sleek granite countertops, a breakfast bar, stylish backsplash, and modern stainless steel appliances. The open-concept design flows into the dining and living room areas, creating an ideal space for entertaining. Natural light fills the main level, highlighting the beautiful hardwood flooring throughout. Step outside to your beautifully landscaped backyard, perfect for relaxing or hosting friends and family for a BBQ. Upstairs, you'll find three generously sized bedrooms. The primary bedroom includes a 4-piece ensuite bathroom and a spacious walk-in closet, providing a comfortable retreat. Every detail in this home has been thoughtfully considered for both style and functionality. The renovated basement provides a versatile space that can be used as a theatre room, man cave, family room, or gym. It includes a convenient 2-piece powder room, a large utility room with a washer and dryer, with ample storage space. This home is close to top-rated schools like Bishop Ryan High School, elementary schools, parks, and a variety of amenities. Easy access to the RED HILL PKWY makes commuting simple and efficient. With a low maintenance fee of $93.04 per month, you'll enjoy a truly hassle-free lifestyle. Say goodbye to lawn mowing and snow shoveling (on the street), as these services are included. The meticulously maintained complex grounds enhance the overall appeal of the neighbourhood. This move-in-ready home has been impeccably maintained and offers a perfect blend of convenience and comfort. Don’t miss your chance to own this great property. Schedule your showing today and see for yourself why this could be your perfect home! (id:27910)
Property Details
|
MLS® Number
|
40595443 |
|
Property Type
|
Single Family |
|
Amenities Near By
|
Hospital, Park, Place Of Worship, Playground, Public Transit, Schools, Shopping |
|
Community Features
|
Community Centre |
|
Equipment Type
|
Water Heater |
|
Features
|
Automatic Garage Door Opener |
|
Parking Space Total
|
2 |
|
Rental Equipment Type
|
Water Heater |
Building
|
Bathroom Total
|
3 |
|
Bedrooms Above Ground
|
3 |
|
Bedrooms Total
|
3 |
|
Architectural Style
|
2 Level |
|
Basement Development
|
Finished |
|
Basement Type
|
Full (finished) |
|
Constructed Date
|
2009 |
|
Construction Style Attachment
|
Attached |
|
Cooling Type
|
Central Air Conditioning |
|
Exterior Finish
|
Brick Veneer |
|
Foundation Type
|
Unknown |
|
Half Bath Total
|
1 |
|
Heating Type
|
Forced Air |
|
Stories Total
|
2 |
|
Size Interior
|
1900 Sqft |
|
Type
|
Row / Townhouse |
|
Utility Water
|
Municipal Water |
Parking
Land
|
Access Type
|
Highway Access |
|
Acreage
|
No |
|
Land Amenities
|
Hospital, Park, Place Of Worship, Playground, Public Transit, Schools, Shopping |
|
Sewer
|
Municipal Sewage System |
|
Size Depth
|
85 Ft |
|
Size Frontage
|
26 Ft |
|
Size Total Text
|
Under 1/2 Acre |
|
Zoning Description
|
Residential |
Rooms
| Level |
Type |
Length |
Width |
Dimensions |
|
Second Level |
3pc Bathroom |
|
|
8'5'' x 6'7'' |
|
Second Level |
Bedroom |
|
|
12'3'' x 10'10'' |
|
Second Level |
Bedroom |
|
|
13'5'' x 8'3'' |
|
Second Level |
Full Bathroom |
|
|
7'5'' x 7'9'' |
|
Second Level |
Primary Bedroom |
|
|
12'3'' x 18'1'' |
|
Lower Level |
Laundry Room |
|
|
9'5'' x 7'11'' |
|
Lower Level |
2pc Bathroom |
|
|
7'4'' x 3'10'' |
|
Lower Level |
Recreation Room |
|
|
21'8'' x 19'2'' |
|
Main Level |
Living Room |
|
|
11'0'' x 24'2'' |
|
Main Level |
Dining Room |
|
|
8'3'' x 9'4'' |
|
Main Level |
Kitchen |
|
|
8'3'' x 11'6'' |

















































