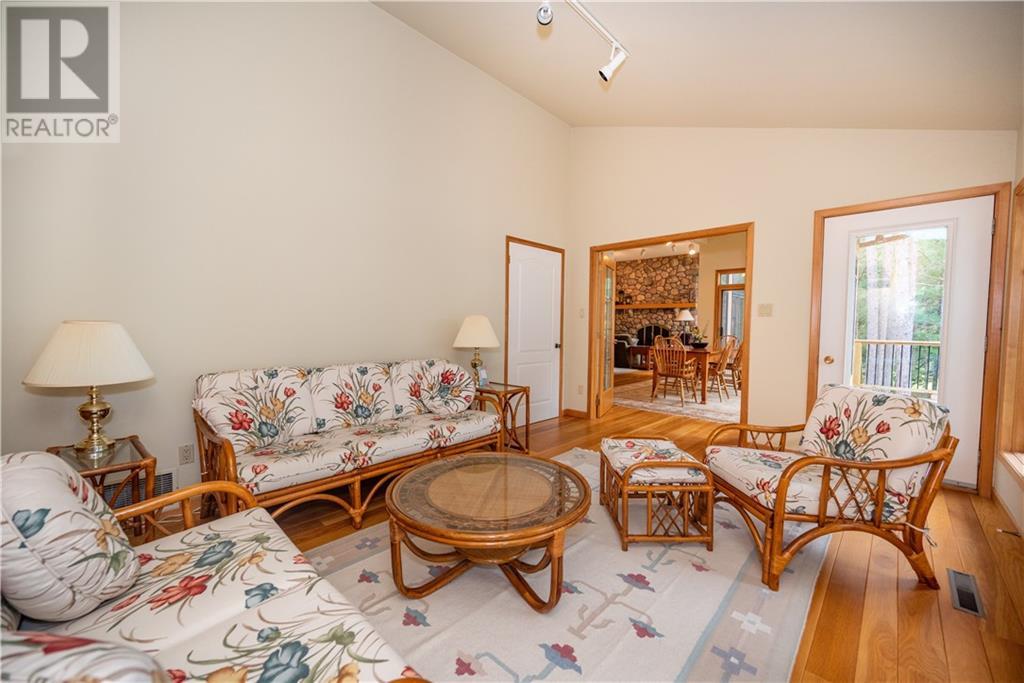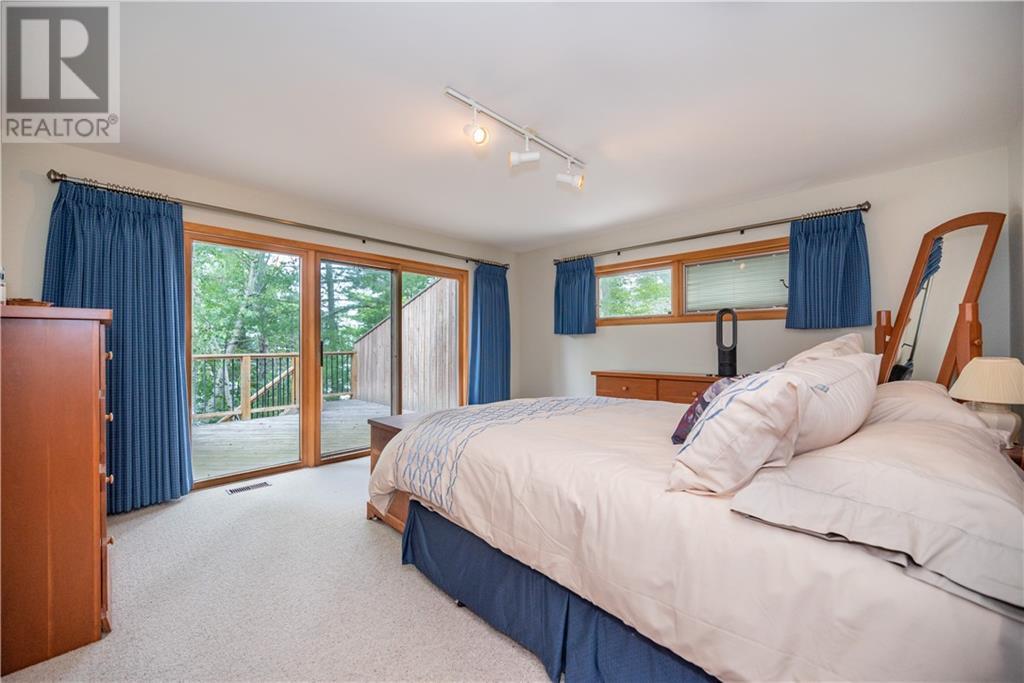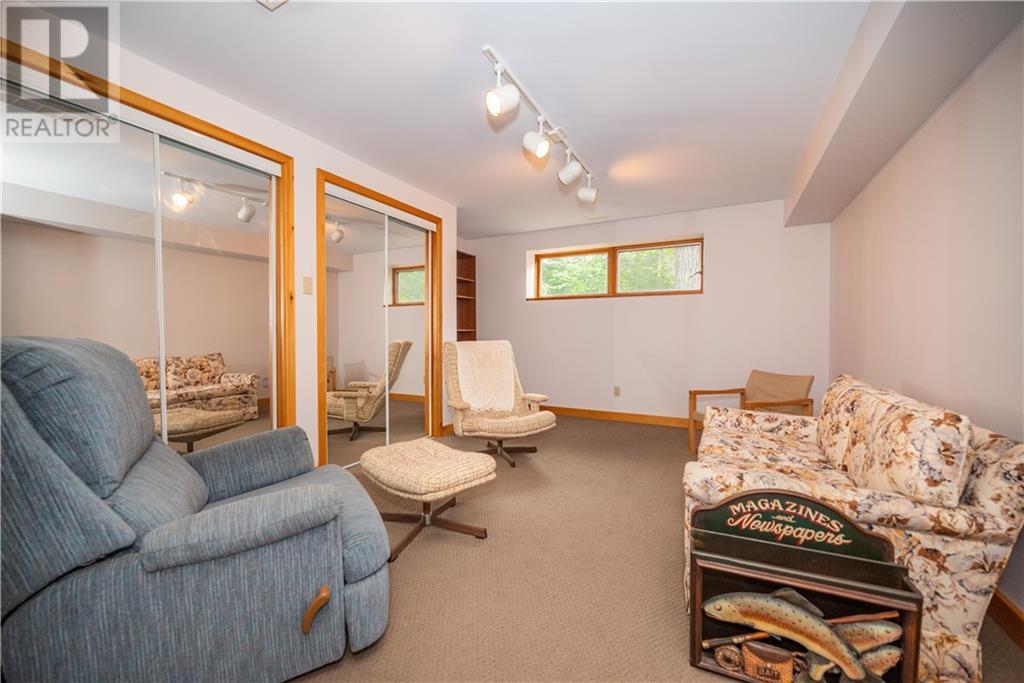3 Bedroom
3 Bathroom
Fireplace
None
Forced Air
Waterfront On Lake
Acreage
$1,225,000
A Rare Find ! 175 Feet of Prime Sandy Beach on desireable Round Lake, along with 4.7 acres of land surrounding you to assure your privacy. This custom built four bedroom executive home offers great value. Set back among the mature trees & overlooking the lake’s eastern exposure, the morning sunrises are breathtaking. The many windows throughout provide amazing views & much natural light throughout. The well thought out floorplan & open main floor provides great space for all members of the family, whether big or small. The custom floor to ceiling stone fireplace is a focal point & the gleaming hardwood floors add to the ambiance. Generous sized bedrooms including a spacious primary bedroom with ensuite & deck access to enjoy the lake. The finished basement has a 4th bedroom & a full bath. The front tiered deck is ideal for added living & entertaining space. There is an attached garage as well as a detached garage and workshop. Well worth considering. Offers require 24 hrs. Irrevocable. (id:28469)
Property Details
|
MLS® Number
|
1383617 |
|
Property Type
|
Single Family |
|
Neigbourhood
|
Round Lake Centre |
|
AmenitiesNearBy
|
Golf Nearby |
|
Features
|
Acreage, Private Setting, Treed |
|
ParkingSpaceTotal
|
12 |
|
Structure
|
Deck |
|
WaterFrontType
|
Waterfront On Lake |
Building
|
BathroomTotal
|
3 |
|
BedroomsAboveGround
|
2 |
|
BedroomsBelowGround
|
1 |
|
BedroomsTotal
|
3 |
|
BasementDevelopment
|
Finished |
|
BasementType
|
Full (finished) |
|
ConstructedDate
|
1986 |
|
ConstructionStyleAttachment
|
Detached |
|
CoolingType
|
None |
|
ExteriorFinish
|
Wood |
|
FireplacePresent
|
Yes |
|
FireplaceTotal
|
1 |
|
FlooringType
|
Hardwood, Linoleum |
|
FoundationType
|
Poured Concrete |
|
HeatingFuel
|
Electric |
|
HeatingType
|
Forced Air |
|
Type
|
House |
|
UtilityWater
|
Drilled Well |
Parking
|
Attached Garage
|
|
|
Detached Garage
|
|
|
Open
|
|
Land
|
Acreage
|
Yes |
|
LandAmenities
|
Golf Nearby |
|
Sewer
|
Septic System |
|
SizeDepth
|
895 Ft ,6 In |
|
SizeFrontage
|
175 Ft |
|
SizeIrregular
|
4.7 |
|
SizeTotal
|
4.7 Ac |
|
SizeTotalText
|
4.7 Ac |
|
ZoningDescription
|
Residential |
Rooms
| Level |
Type |
Length |
Width |
Dimensions |
|
Second Level |
Family Room |
|
|
11'6" x 10'8" |
|
Second Level |
Primary Bedroom |
|
|
31'10" x 14'5" |
|
Second Level |
Bedroom |
|
|
11'4" x 14'8" |
|
Second Level |
Laundry Room |
|
|
11'4" x 7'8" |
|
Second Level |
4pc Bathroom |
|
|
Measurements not available |
|
Second Level |
4pc Ensuite Bath |
|
|
Measurements not available |
|
Lower Level |
Bedroom |
|
|
16'2" x 14'7" |
|
Lower Level |
Utility Room |
|
|
14'10" x 17'0" |
|
Lower Level |
Storage |
|
|
31'7" x 12'8" |
|
Lower Level |
4pc Bathroom |
|
|
Measurements not available |
|
Main Level |
Living Room |
|
|
23'8" x 21'0" |
|
Main Level |
Kitchen |
|
|
8'5" x 14'2" |
|
Main Level |
Dining Room |
|
|
16'0" x 10'3" |
|
Main Level |
Sitting Room |
|
|
15'11" x 11'11" |
































