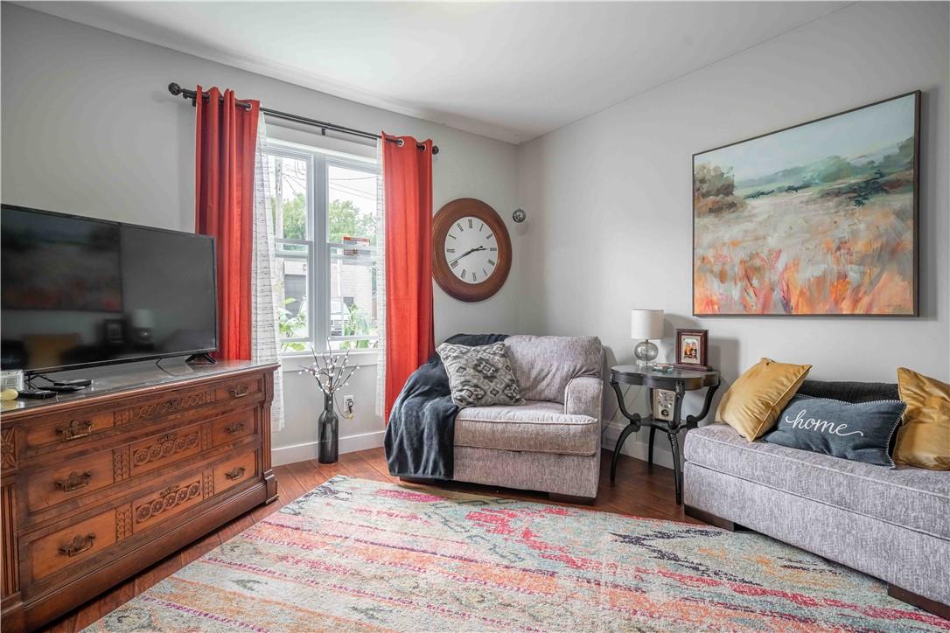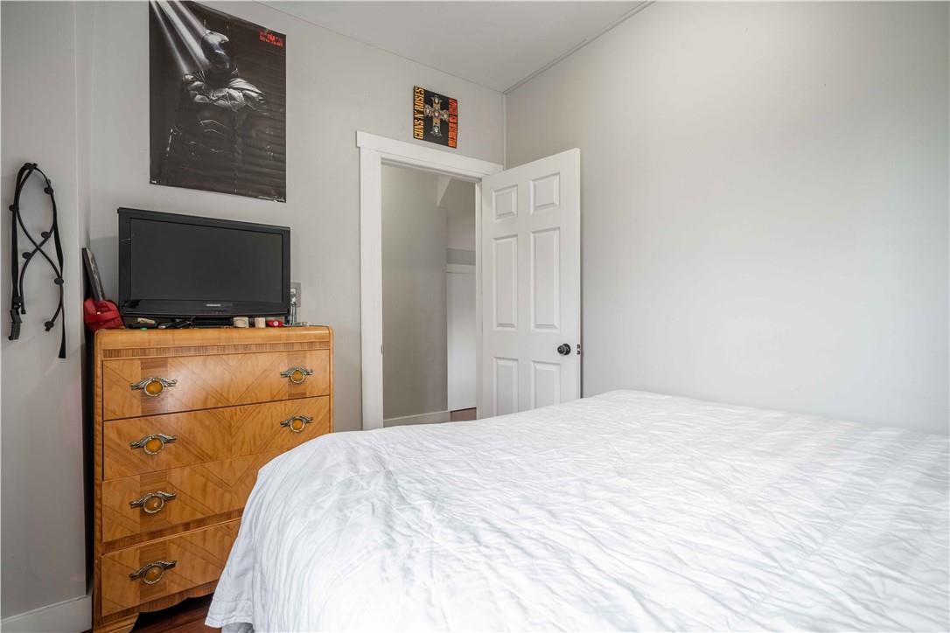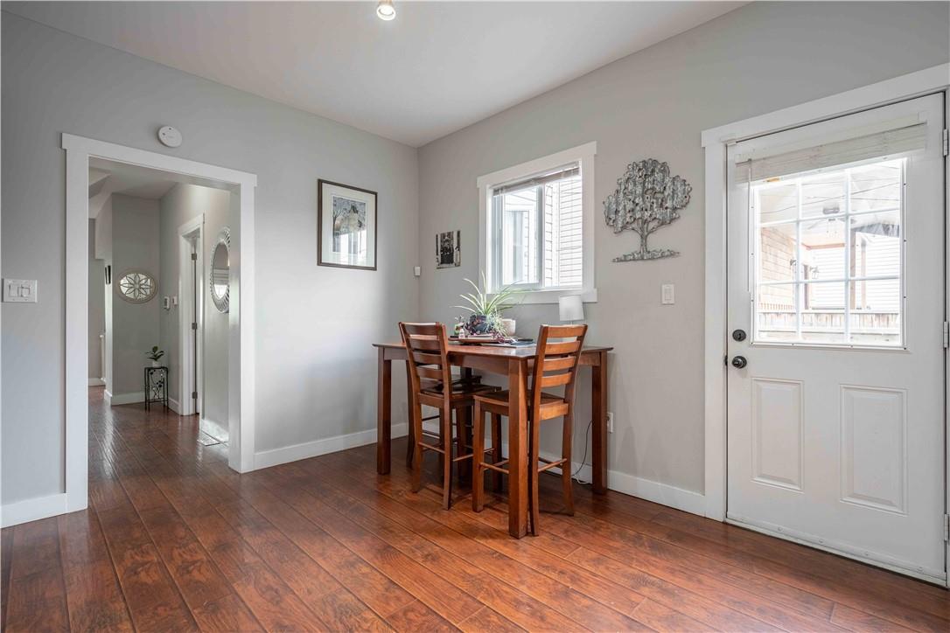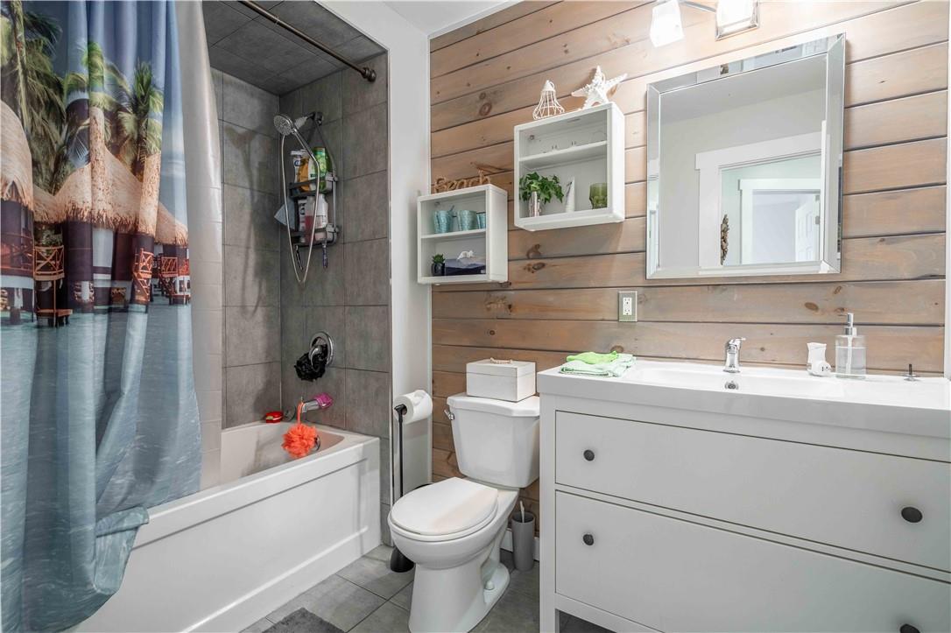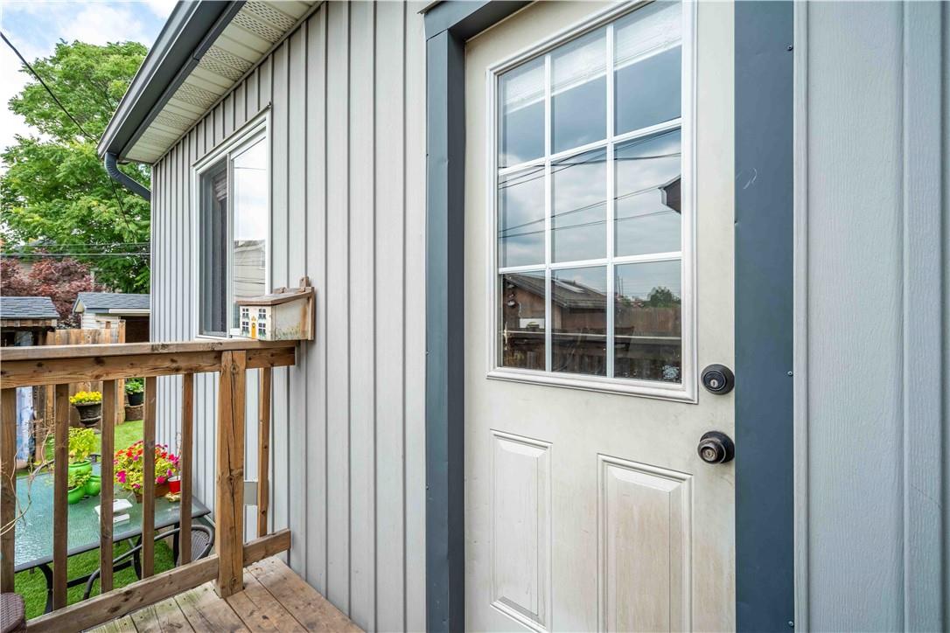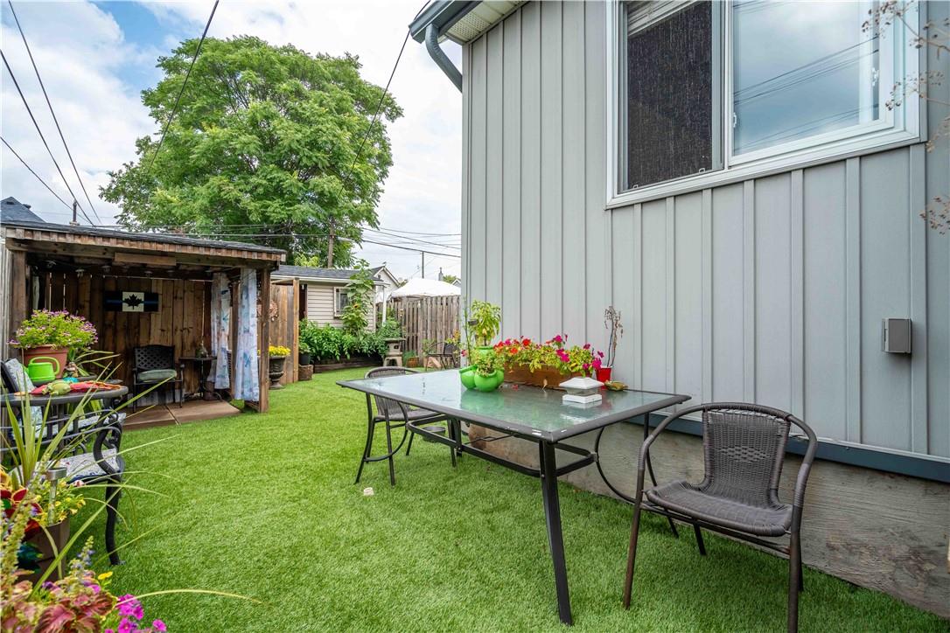4 Bedroom
2 Bathroom
1380 sqft
2 Level
Central Air Conditioning
Forced Air
$539,777
Welcome to 27 Shaw Street, a charming family home in a desirable Hamilton neighbourhood. This captivating property offers a perfect blend of modern convenience and classic charm, making it an ideal place to call home. This home offers: A spacious, open-concept layout, perfect for family living and entertaining. Bright and airy kitchen with modern appliances and ample counter space. A beautiful private backyard just finished with turf throughout, ideal for outdoor gatherings and relaxation. Close proximity to parks, schools, shopping, and public transit. 1 parking spot at the back of the home Updates made in 2017 include: New electrical wiring throughout entire home, siding, eaves and fascia, ac unit and furnace. Roof done in August of 2023 (id:27910)
Property Details
|
MLS® Number
|
H4197909 |
|
Property Type
|
Single Family |
|
Equipment Type
|
Water Heater |
|
Features
|
Crushed Stone Driveway |
|
Parking Space Total
|
1 |
|
Rental Equipment Type
|
Water Heater |
Building
|
Bathroom Total
|
2 |
|
Bedrooms Above Ground
|
4 |
|
Bedrooms Total
|
4 |
|
Appliances
|
Dishwasher, Dryer, Refrigerator, Stove, Washer & Dryer |
|
Architectural Style
|
2 Level |
|
Basement Development
|
Unfinished |
|
Basement Type
|
Full (unfinished) |
|
Construction Style Attachment
|
Detached |
|
Cooling Type
|
Central Air Conditioning |
|
Exterior Finish
|
Vinyl Siding |
|
Foundation Type
|
Block |
|
Half Bath Total
|
1 |
|
Heating Fuel
|
Natural Gas |
|
Heating Type
|
Forced Air |
|
Stories Total
|
2 |
|
Size Exterior
|
1380 Sqft |
|
Size Interior
|
1380 Sqft |
|
Type
|
House |
|
Utility Water
|
Municipal Water |
Parking
Land
|
Acreage
|
No |
|
Sewer
|
Municipal Sewage System |
|
Size Depth
|
95 Ft |
|
Size Frontage
|
24 Ft |
|
Size Irregular
|
24 X 95 |
|
Size Total Text
|
24 X 95|under 1/2 Acre |
|
Soil Type
|
Clay, Loam |
Rooms
| Level |
Type |
Length |
Width |
Dimensions |
|
Second Level |
4pc Bathroom |
|
|
6' 1'' x 9' '' |
|
Second Level |
Bedroom |
|
|
11' 2'' x 9' 6'' |
|
Second Level |
Bedroom |
|
|
10' 7'' x 11' 9'' |
|
Second Level |
Bedroom |
|
|
8' 11'' x 11' 2'' |
|
Ground Level |
Kitchen |
|
|
13' 5'' x 23' 5'' |
|
Ground Level |
2pc Bathroom |
|
|
4' 4'' x 6' 2'' |
|
Ground Level |
Bedroom |
|
|
10' 9'' x 8' 6'' |







