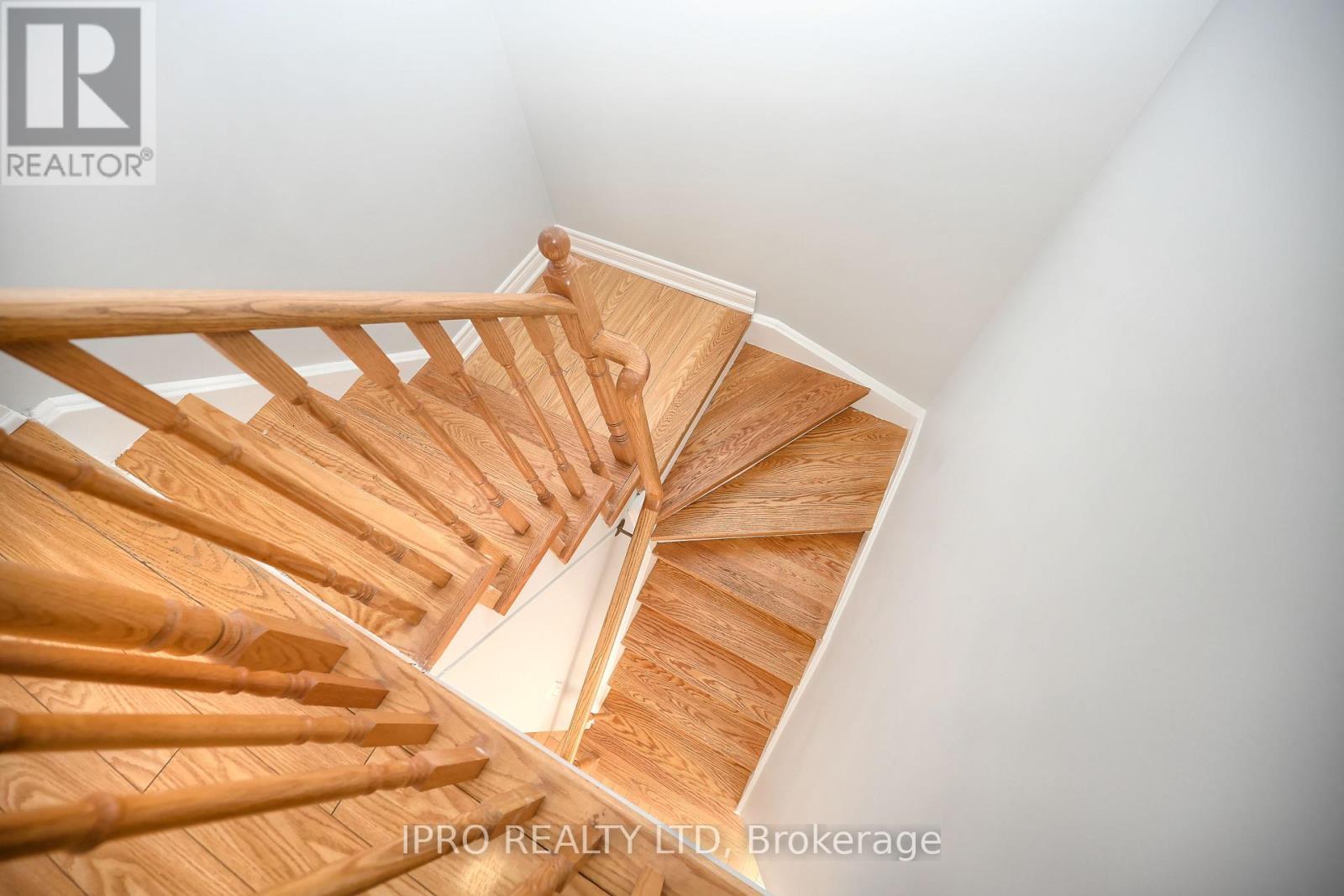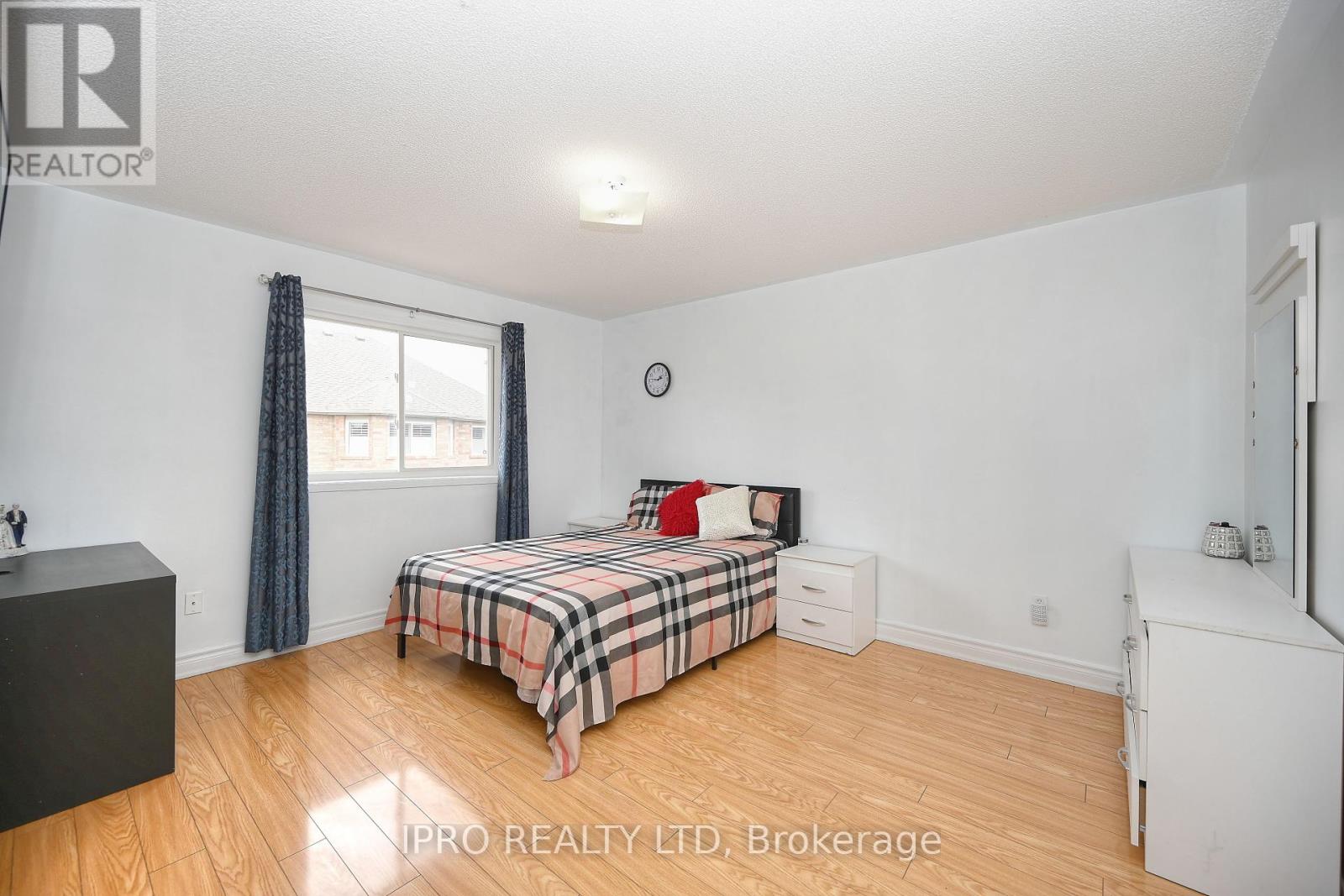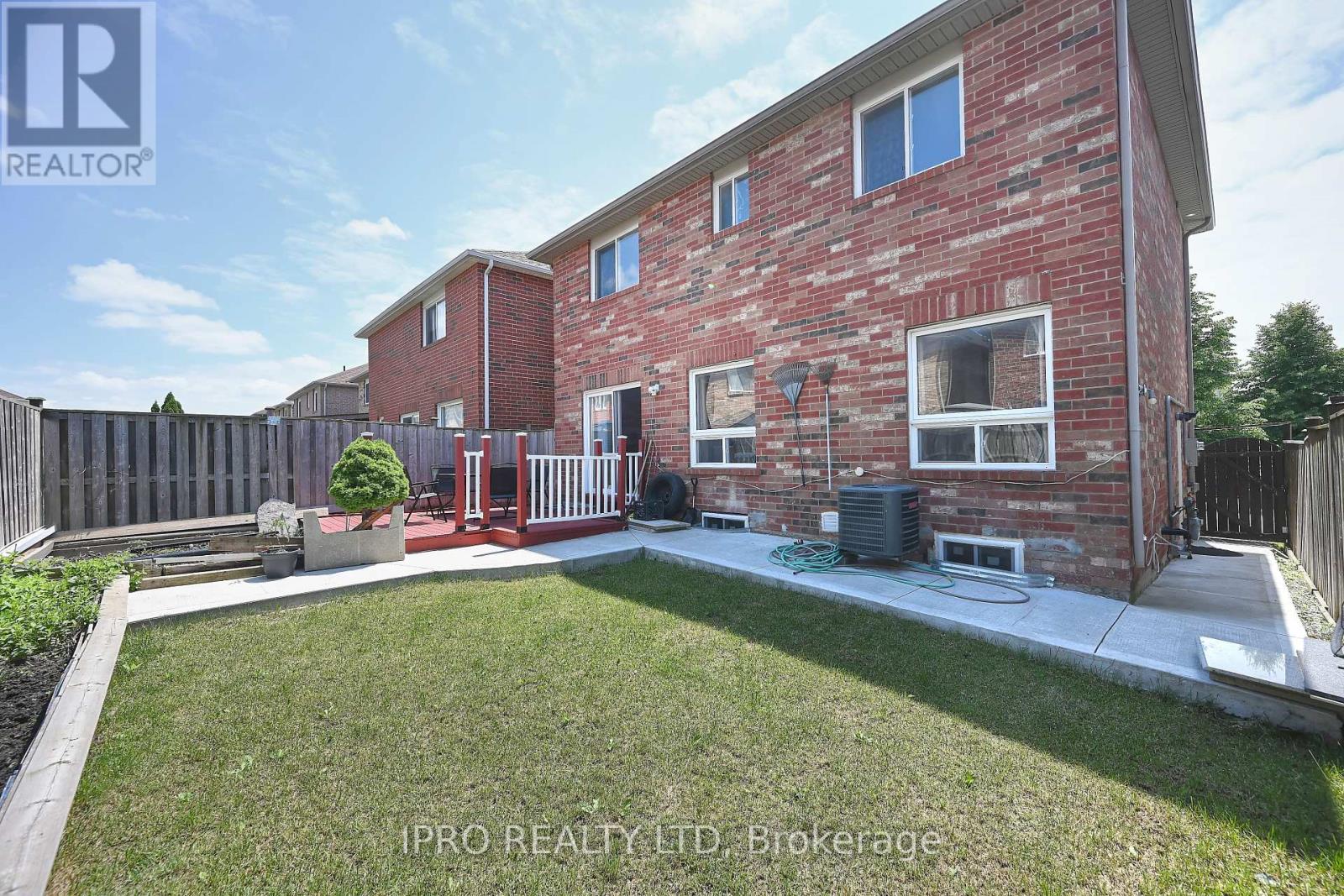27 Silver Egret Road Brampton, Ontario L7A 3P6
$1,149,900
GREAT OPPORTUNITY TO OWN AN INVESTMENT PROPERTY DETACHED HOME WITH LEGAL BASEMENT APARTMENT (RENTED FOR $1750) near Cassie Campbell. OVER 130K Spent on Upgrades. Well Maintained Detached home 3+1 bedroom with 4 Washrooms with Professionally Renovated Legal Basement in (2022) WITH SEPARATE ENTRANCE AND SEPARATE LAUNDRY. Upgraded kitchen with S/S appliances, Hardwood Floors, No Carpet in the House. Master with 4pc ensuite and walk in closet, All good size bedrooms. Basement is rented for $1750, With No Parking. Freshly Painted Main Door , Front porch, Garage Door and Backyard Deck painted (2024), New roof placed (2022), New S/S Laundry on 2nd Floor (2023), Concrete Driveway front and backyard (2022), Pot Lights Done (2022), Throughout The Main Floor, Basement and Outside area of the house. Very good Location Cassie Campbell, Grocery Stores, Nearby 3 Schools, & 5 Min Drive to GO station. Virtually Staged. DO NOT MISS THIS OPPORTUNITY. **** EXTRAS **** Inclusions: 2 Stainless Steel Fridge, 2 Stainless Steel Stoves, Stainless Steel Dishwasher, 2 Laundry Sets, Window Coverings, AC, Garage Door Opener and Remote. All Electrical Light Fixtures, And 2 Cameras Ring & Solar Camera Also Included. (id:27910)
Open House
This property has open houses!
2:00 pm
Ends at:5:00 pm
2:00 pm
Ends at:5:00 pm
Property Details
| MLS® Number | W8419038 |
| Property Type | Single Family |
| Community Name | Fletcher's Meadow |
| Amenities Near By | Public Transit, Schools |
| Community Features | School Bus |
| Parking Space Total | 8 |
Building
| Bathroom Total | 4 |
| Bedrooms Above Ground | 3 |
| Bedrooms Below Ground | 1 |
| Bedrooms Total | 4 |
| Basement Development | Finished |
| Basement Features | Separate Entrance |
| Basement Type | N/a (finished) |
| Construction Style Attachment | Detached |
| Cooling Type | Central Air Conditioning |
| Exterior Finish | Brick |
| Heating Fuel | Natural Gas |
| Heating Type | Forced Air |
| Stories Total | 2 |
| Type | House |
| Utility Water | Municipal Water |
Parking
| Attached Garage |
Land
| Acreage | No |
| Land Amenities | Public Transit, Schools |
| Sewer | Sanitary Sewer |
| Size Irregular | 36.09 X 85.03 Ft |
| Size Total Text | 36.09 X 85.03 Ft |
Rooms
| Level | Type | Length | Width | Dimensions |
|---|---|---|---|---|
| Second Level | Primary Bedroom | 4.25 m | 3.67 m | 4.25 m x 3.67 m |
| Second Level | Bedroom 2 | 3.92 m | 3.62 m | 3.92 m x 3.62 m |
| Second Level | Bedroom 3 | 2.71 m | 3.46 m | 2.71 m x 3.46 m |
| Second Level | Laundry Room | 1.83 m | 1 m | 1.83 m x 1 m |
| Basement | Bedroom | Measurements not available | ||
| Basement | Laundry Room | Measurements not available | ||
| Main Level | Great Room | 3.94 m | 5.21 m | 3.94 m x 5.21 m |
| Main Level | Kitchen | 5.55 m | 3.39 m | 5.55 m x 3.39 m |
| Main Level | Eating Area | 5.55 m | 3.39 m | 5.55 m x 3.39 m |
Utilities
| Sewer | Installed |









































