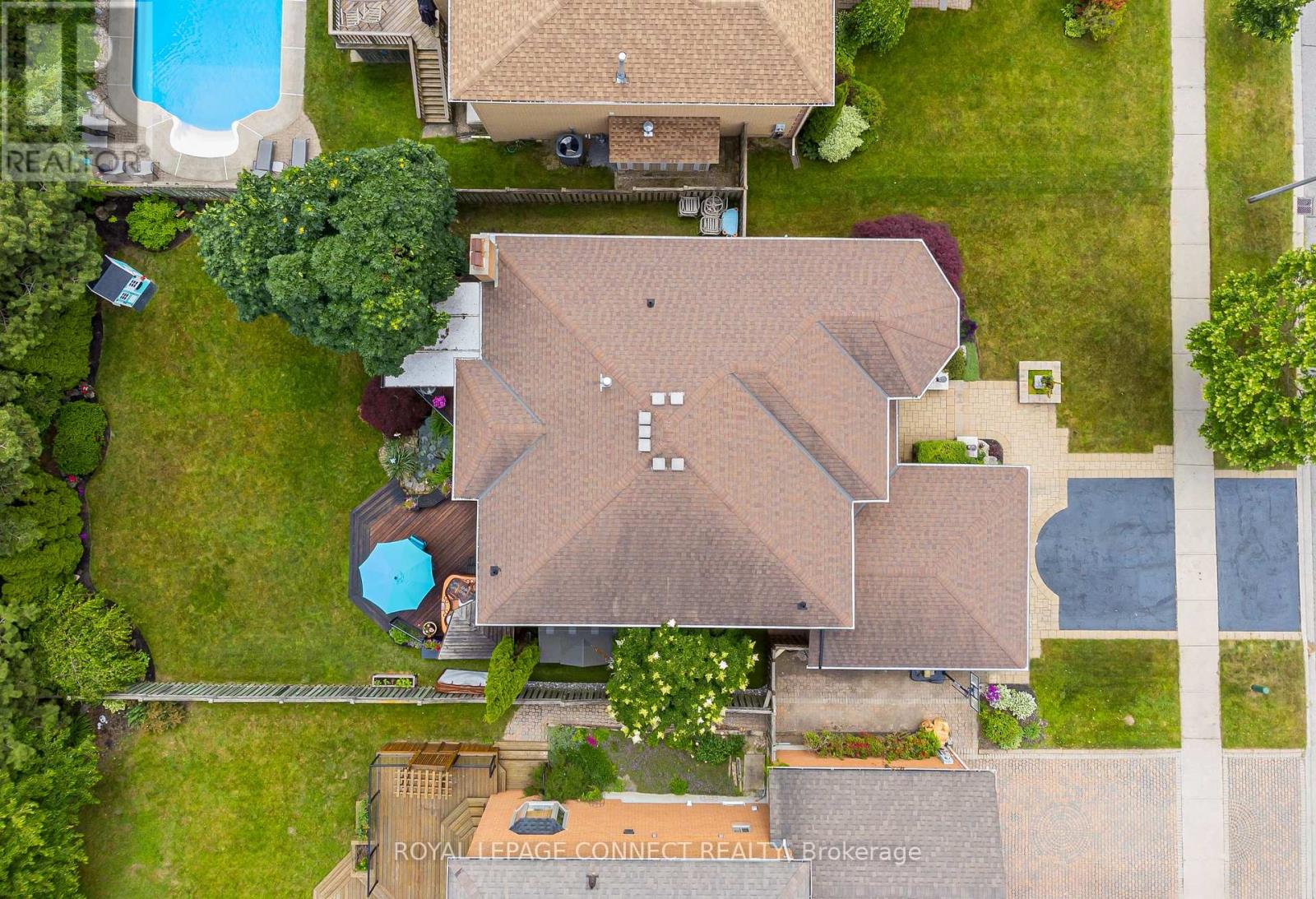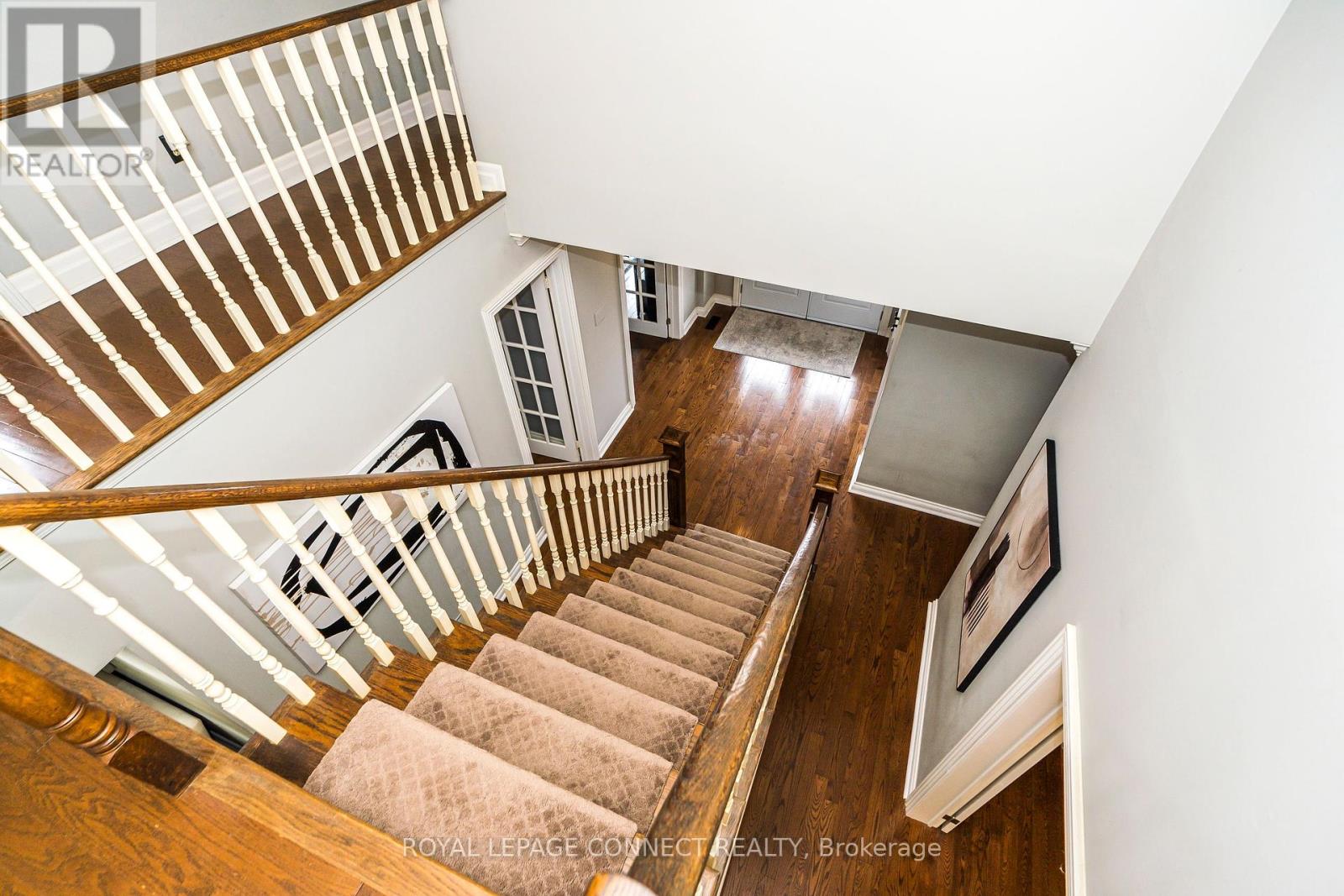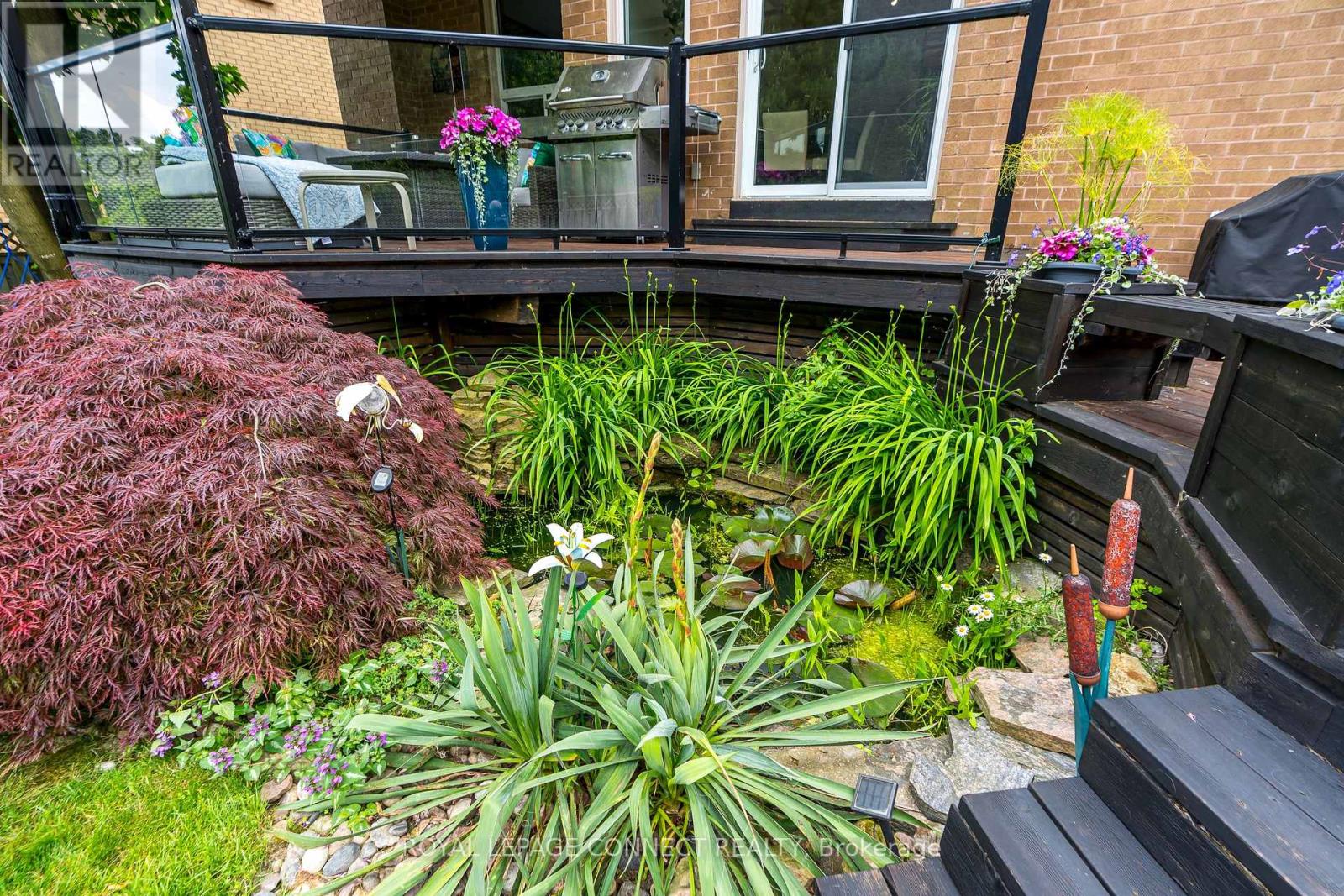4 Bedroom
4 Bathroom
Fireplace
Central Air Conditioning
Forced Air
$1,499,000
Located in the coveted Pickering Village enclave of Ajax, this expansive home has over 4300 sq ft of luxurious living space - ideal for larger or growing families! On the main level, the spacious kitchen has abundant cabinet space and high-end stainless steel appliances. A warm and inviting family room with a wood-burning fireplace offers a cozy retreat for relaxation. Nearby, a formal dining area offers an elegant space for hosting family dinners, while two additional rooms house a home office and a living room. The combined laundry/mud room offers direct access to the 2-car garage. Upstairs, the oversized primary bedroom has a walk-through closet with built-in organizers leading to the 5-piece ensuite bathroom. Three additional bedrooms and a generous 5-piece bath ensure ample space for family and guests. Downstairs is an entertainer's delight, with a wet bar, games room, and a versatile rec room featuring distinct areas for movie nights and cozy fireside chats. **** EXTRAS **** Step outside to discover your private backyard escape, with lush perennial gardens and towering trees. Relax under the gazebo on the back deck and enjoy a soak in the hot tub. Welcome to your own slice of paradise in the heart of Ajax! (id:27910)
Property Details
|
MLS® Number
|
E8435984 |
|
Property Type
|
Single Family |
|
Community Name
|
Central West |
|
Amenities Near By
|
Hospital, Park, Public Transit, Schools |
|
Community Features
|
Community Centre |
|
Parking Space Total
|
4 |
Building
|
Bathroom Total
|
4 |
|
Bedrooms Above Ground
|
4 |
|
Bedrooms Total
|
4 |
|
Appliances
|
Dishwasher, Dryer, Hot Tub, Microwave, Refrigerator, Stove, Washer |
|
Basement Development
|
Finished |
|
Basement Type
|
N/a (finished) |
|
Construction Style Attachment
|
Detached |
|
Cooling Type
|
Central Air Conditioning |
|
Exterior Finish
|
Brick |
|
Fireplace Present
|
Yes |
|
Foundation Type
|
Unknown |
|
Heating Fuel
|
Natural Gas |
|
Heating Type
|
Forced Air |
|
Stories Total
|
2 |
|
Type
|
House |
|
Utility Water
|
Municipal Water |
Parking
Land
|
Acreage
|
No |
|
Land Amenities
|
Hospital, Park, Public Transit, Schools |
|
Sewer
|
Sanitary Sewer |
|
Size Irregular
|
59.76 X 131 Ft |
|
Size Total Text
|
59.76 X 131 Ft |
Rooms
| Level |
Type |
Length |
Width |
Dimensions |
|
Second Level |
Bedroom 4 |
3.63 m |
6 m |
3.63 m x 6 m |
|
Second Level |
Primary Bedroom |
4.72 m |
6.82 m |
4.72 m x 6.82 m |
|
Second Level |
Bedroom 2 |
3.67 m |
3.63 m |
3.67 m x 3.63 m |
|
Second Level |
Bedroom 3 |
3.7 m |
3.37 m |
3.7 m x 3.37 m |
|
Lower Level |
Recreational, Games Room |
10.25 m |
9.15 m |
10.25 m x 9.15 m |
|
Main Level |
Kitchen |
4.1 m |
3.77 m |
4.1 m x 3.77 m |
|
Main Level |
Dining Room |
3.08 m |
4.1 m |
3.08 m x 4.1 m |
|
Main Level |
Dining Room |
3.6 m |
4.2 m |
3.6 m x 4.2 m |
|
Main Level |
Office |
3.02 m |
3.6 m |
3.02 m x 3.6 m |
|
Main Level |
Living Room |
3.6 m |
4.9 m |
3.6 m x 4.9 m |
|
Main Level |
Laundry Room |
2.37 m |
1.99 m |
2.37 m x 1.99 m |
|
Other |
Family Room |
5.2 m |
3.6 m |
5.2 m x 3.6 m |










































