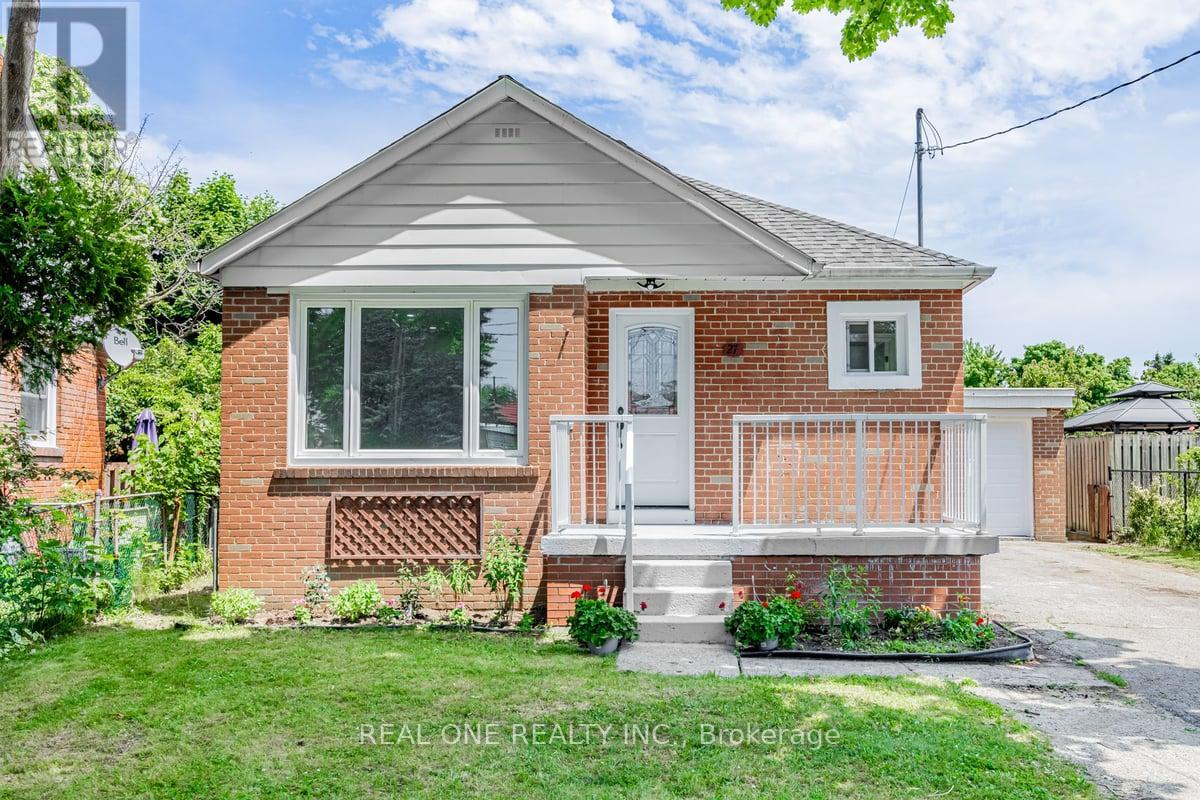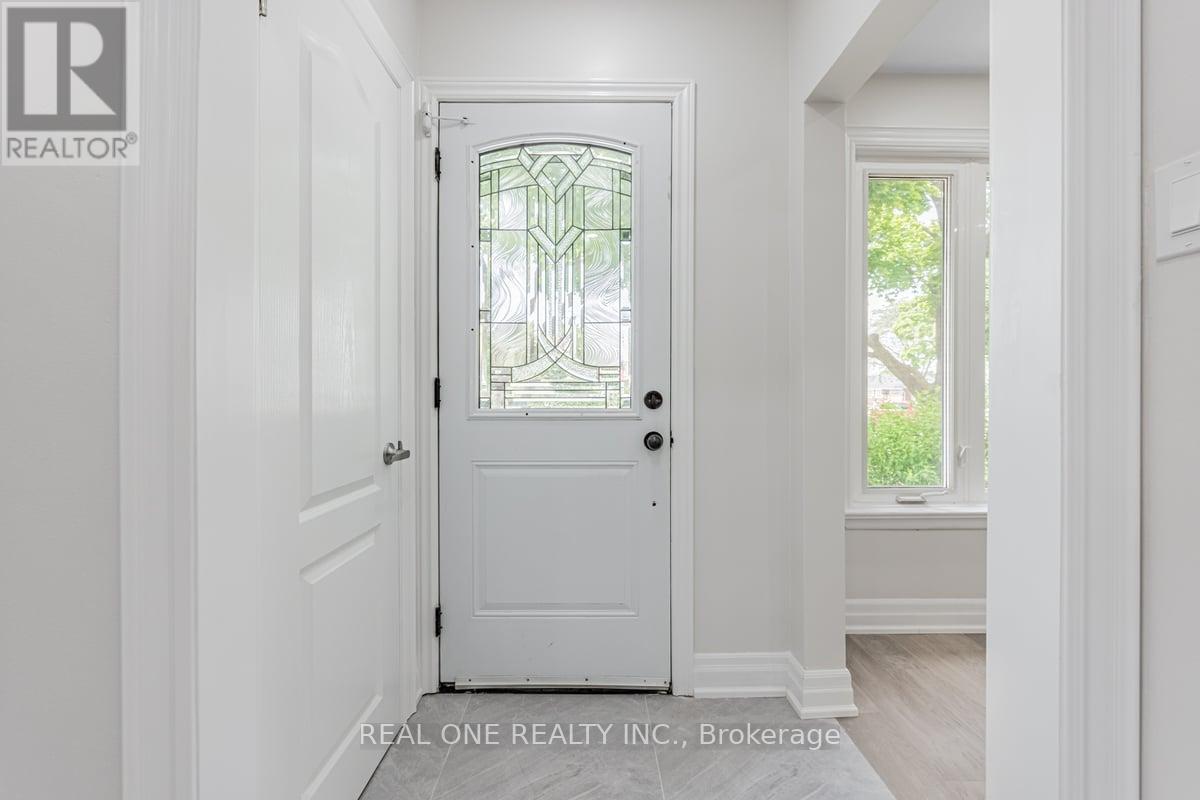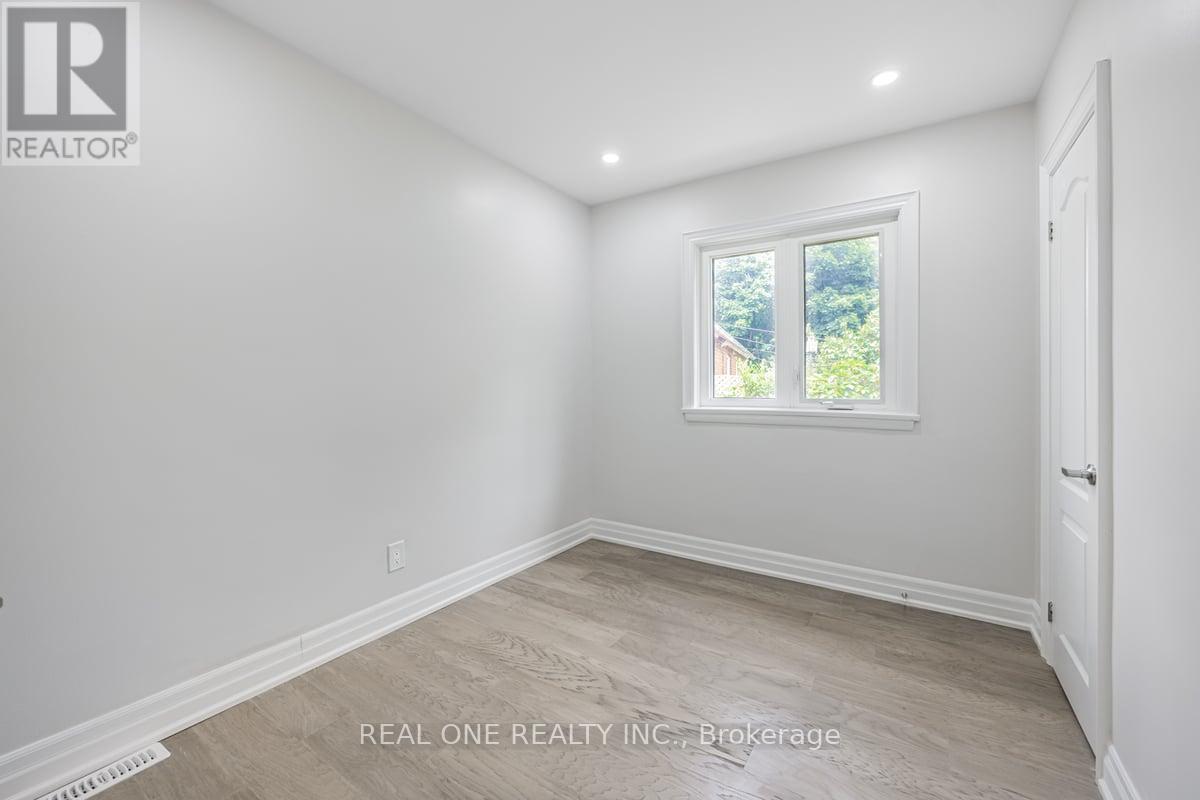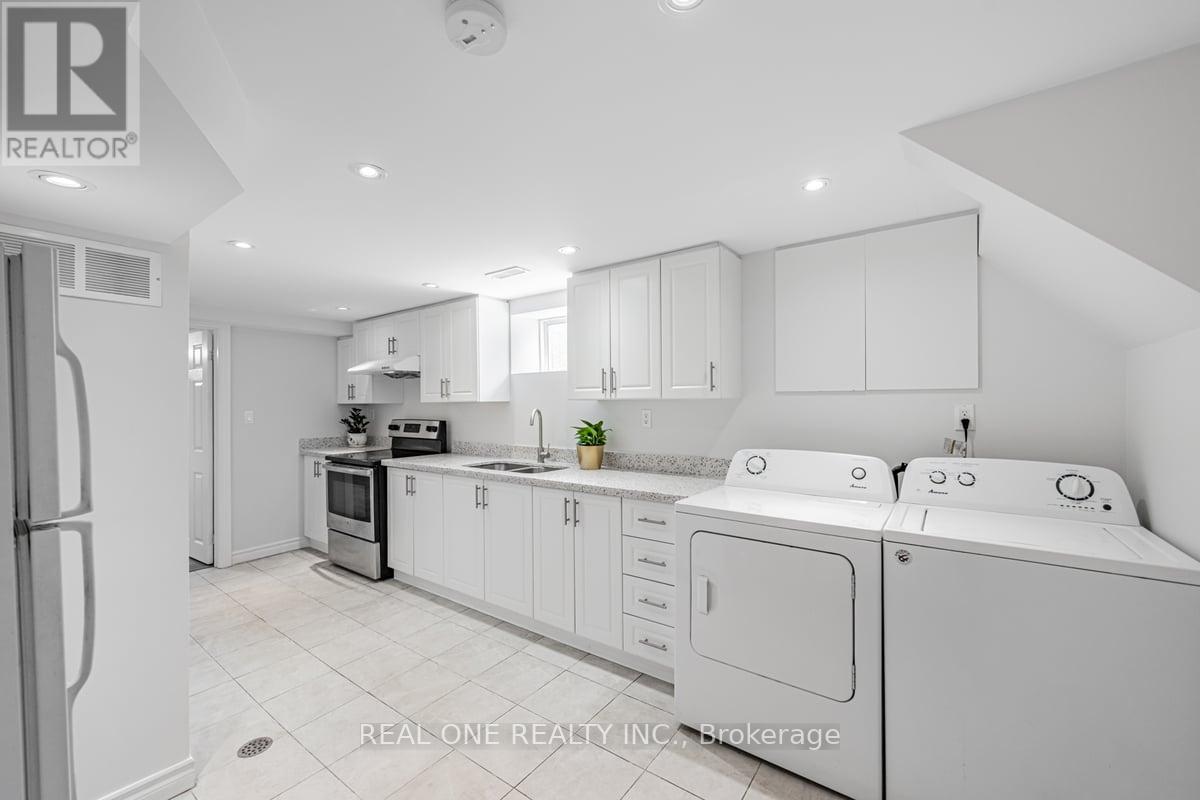5 Bedroom
3 Bathroom
Bungalow
Central Air Conditioning
Forced Air
$998,000
Location! Location! Location! Super Convenient And Quiet Street. Separate Entrance Basement Apartment Offers 2 Ensuites Bedrooms.$$$ Spent On Upgraded Detached Bungalow . Hardwood Floor Throughout(Main).Pot Lights Throughout. Lots of Large Windows for Ample Natural Light. Brand New Open Concept Kitchen with Quartz Countertops, S/S Appliances and Porcelain Floors . Upgraded Washroom , Freshly Painted . Basement Has Separate Entrance with Kitchen and Bedroom For Extra Income. Great Location, Close to HWYs, Schools, Parks and Brand New Costco. View Virtual Tour Extras: Hood(2024),2 Fridges, 2 Stoves, , Electrical Light Fixtures, Roof (2020), Furnace(2020),Hot Water Tank(2023). Just Move In and Enjoy. Dishwasher will be installed within 2 weeks. (id:27910)
Property Details
|
MLS® Number
|
W8467984 |
|
Property Type
|
Single Family |
|
Community Name
|
Rexdale-Kipling |
|
Amenities Near By
|
Park, Public Transit, Schools |
|
Parking Space Total
|
4 |
Building
|
Bathroom Total
|
3 |
|
Bedrooms Above Ground
|
3 |
|
Bedrooms Below Ground
|
2 |
|
Bedrooms Total
|
5 |
|
Appliances
|
Dishwasher, Dryer, Refrigerator, Stove, Two Stoves, Washer |
|
Architectural Style
|
Bungalow |
|
Basement Development
|
Finished |
|
Basement Features
|
Separate Entrance |
|
Basement Type
|
N/a (finished) |
|
Construction Style Attachment
|
Detached |
|
Cooling Type
|
Central Air Conditioning |
|
Exterior Finish
|
Brick |
|
Foundation Type
|
Poured Concrete |
|
Heating Fuel
|
Natural Gas |
|
Heating Type
|
Forced Air |
|
Stories Total
|
1 |
|
Type
|
House |
|
Utility Water
|
Municipal Water |
Parking
Land
|
Acreage
|
No |
|
Land Amenities
|
Park, Public Transit, Schools |
|
Sewer
|
Sanitary Sewer |
|
Size Irregular
|
40 X 130 Ft ; Irregular Per Deed And Suvey 59. Ft Back |
|
Size Total Text
|
40 X 130 Ft ; Irregular Per Deed And Suvey 59. Ft Back |
Rooms
| Level |
Type |
Length |
Width |
Dimensions |
|
Basement |
Bedroom |
|
|
Measurements not available |
|
Basement |
Bedroom 2 |
|
|
Measurements not available |
|
Main Level |
Kitchen |
3.84 m |
5.03 m |
3.84 m x 5.03 m |
|
Main Level |
Living Room |
3.15 m |
4.95 m |
3.15 m x 4.95 m |
|
Main Level |
Dining Room |
3.15 m |
4.95 m |
3.15 m x 4.95 m |
|
Main Level |
Primary Bedroom |
3.58 m |
3.84 m |
3.58 m x 3.84 m |
|
Main Level |
Bedroom 2 |
3.15 m |
3.53 m |
3.15 m x 3.53 m |
|
Main Level |
Bedroom 3 |
2.52 m |
3.28 m |
2.52 m x 3.28 m |
Utilities
|
Cable
|
Installed |
|
Sewer
|
Installed |




































