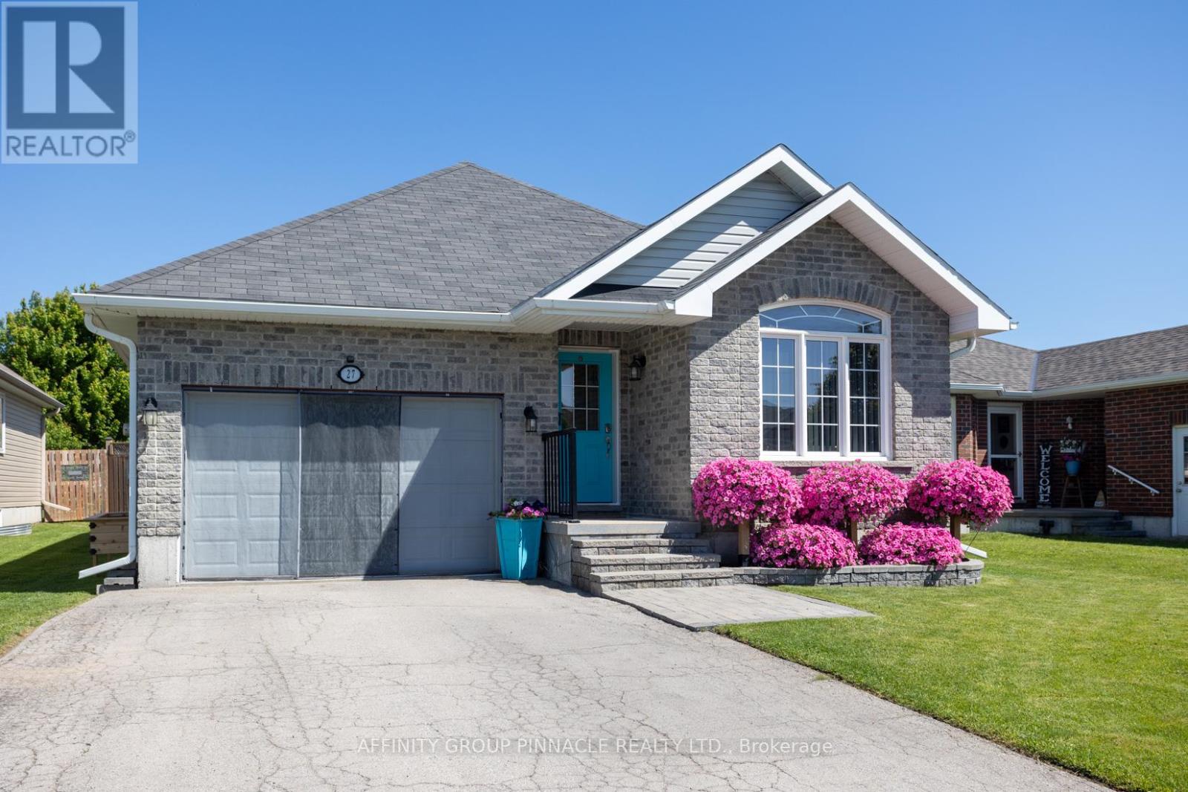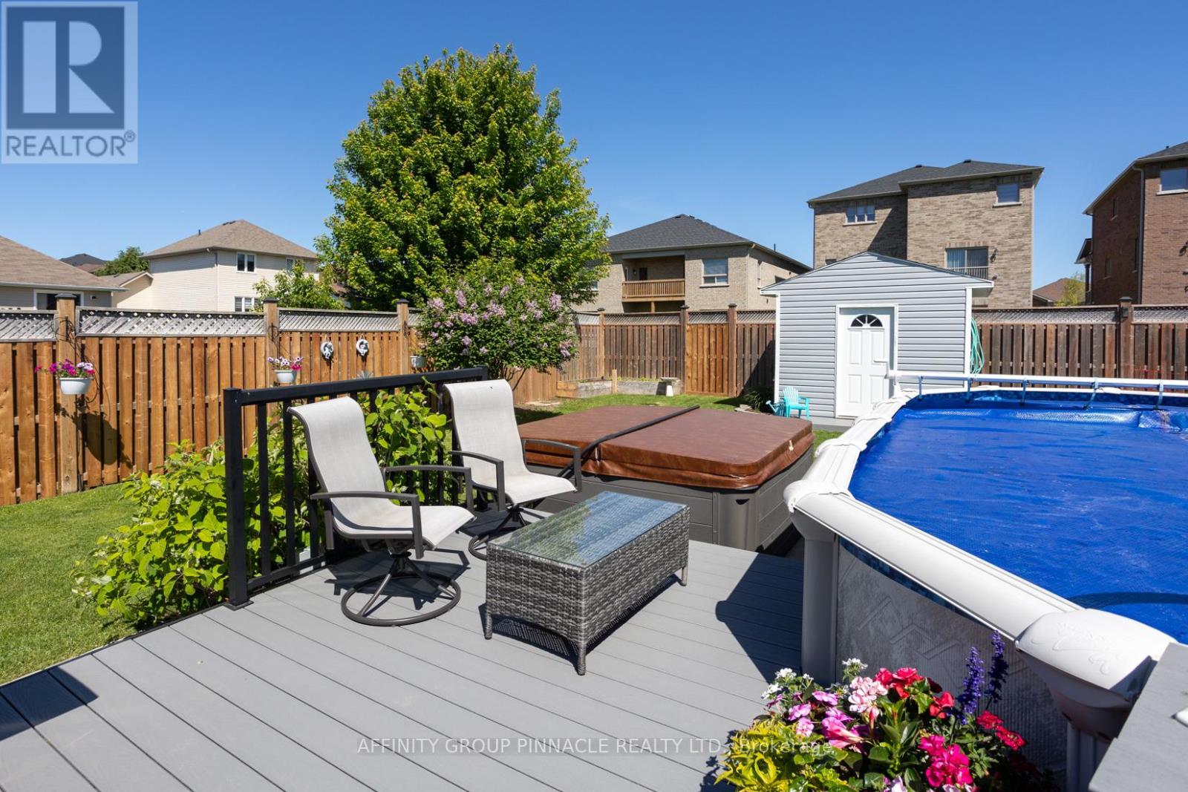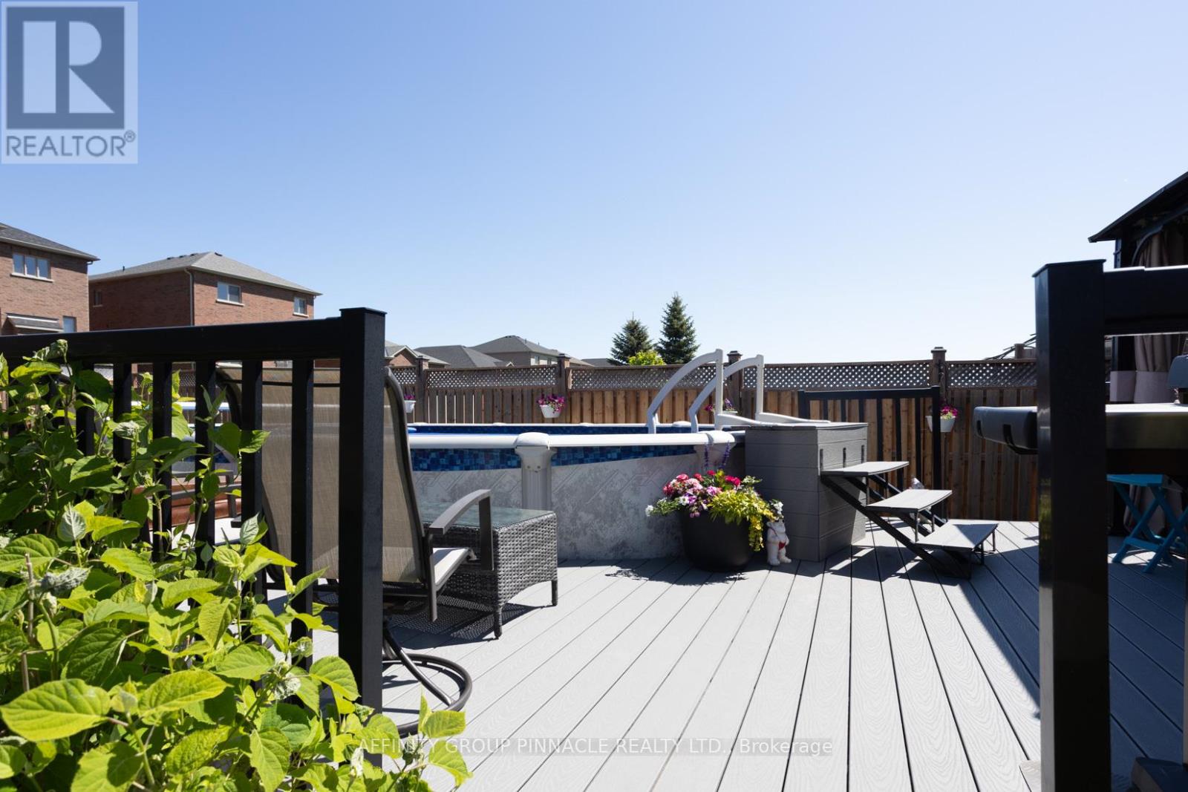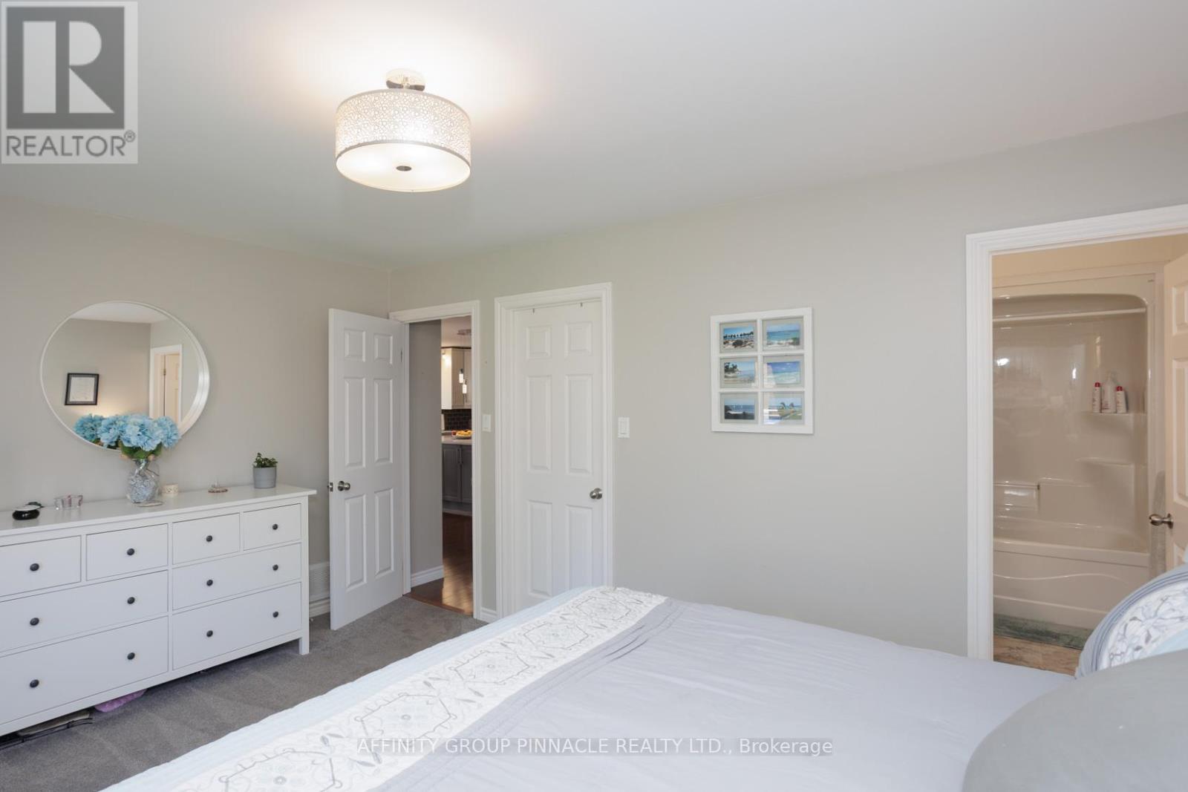3 Bedroom
3 Bathroom
Bungalow
Above Ground Pool
Central Air Conditioning
Forced Air
$849,900
Welcome to 27 Springdale Drive in Lindsay. Prepare yourself to be impressed with this meticulously maintained 2+1 bedroom 3 bath bungalow that offers you an Incredible list of features and upgrades throughout including: A newly renovated beautiful custom kitchen with quartz countertops fantastic island with lots a deep drawers for storage, rich hardwood flooring, spacious living room with walkout leading you to your private personal oasis that includes a sprawling trex deck, above ground heated pool, hot tub area, large solid shed on a concrete pad, sprinkler system front and back and gorgeous wood privacy fence. This stunning home offers an amazing open concept layout with two main floor bedrooms including large primary bedroom with full ensuite bath and walk in closet, main floor laundry and direct entrance to the attached garage. The lower level is fully finished with a spacious family room, 3rd bedroom, 3rd full bathroom and second kitchen which could make a perfect in law suite. 27 Springdale Drive truly shows a 10+ and is awaiting your personal viewing. (id:27910)
Property Details
|
MLS® Number
|
X8399178 |
|
Property Type
|
Single Family |
|
Community Name
|
Lindsay |
|
Amenities Near By
|
Hospital, Park, Public Transit |
|
Features
|
Level Lot |
|
Parking Space Total
|
5 |
|
Pool Type
|
Above Ground Pool |
Building
|
Bathroom Total
|
3 |
|
Bedrooms Above Ground
|
2 |
|
Bedrooms Below Ground
|
1 |
|
Bedrooms Total
|
3 |
|
Appliances
|
Dishwasher, Microwave, Oven, Refrigerator, Stove |
|
Architectural Style
|
Bungalow |
|
Basement Development
|
Finished |
|
Basement Type
|
Full (finished) |
|
Construction Style Attachment
|
Detached |
|
Cooling Type
|
Central Air Conditioning |
|
Exterior Finish
|
Brick, Vinyl Siding |
|
Foundation Type
|
Poured Concrete |
|
Heating Fuel
|
Natural Gas |
|
Heating Type
|
Forced Air |
|
Stories Total
|
1 |
|
Type
|
House |
|
Utility Water
|
Municipal Water |
Parking
Land
|
Acreage
|
No |
|
Land Amenities
|
Hospital, Park, Public Transit |
|
Sewer
|
Sanitary Sewer |
|
Size Irregular
|
44.94 X 145.01 Ft |
|
Size Total Text
|
44.94 X 145.01 Ft |
Rooms
| Level |
Type |
Length |
Width |
Dimensions |
|
Basement |
Bedroom 3 |
4 m |
3.07 m |
4 m x 3.07 m |
|
Basement |
Bathroom |
|
|
Measurements not available |
|
Basement |
Kitchen |
6.55 m |
4.3 m |
6.55 m x 4.3 m |
|
Basement |
Utility Room |
4.26 m |
3.35 m |
4.26 m x 3.35 m |
|
Main Level |
Kitchen |
4.84 m |
4.7 m |
4.84 m x 4.7 m |
|
Main Level |
Laundry Room |
1.82 m |
1.7 m |
1.82 m x 1.7 m |
|
Main Level |
Living Room |
4.84 m |
4.7 m |
4.84 m x 4.7 m |
|
Main Level |
Primary Bedroom |
4.54 m |
3.38 m |
4.54 m x 3.38 m |
|
Main Level |
Bedroom 2 |
3.38 m |
3.23 m |
3.38 m x 3.23 m |
|
Main Level |
Bathroom |
|
|
Measurements not available |
|
Main Level |
Bathroom |
|
|
Measurements not available |
Utilities
|
Cable
|
Installed |
|
Sewer
|
Installed |










































