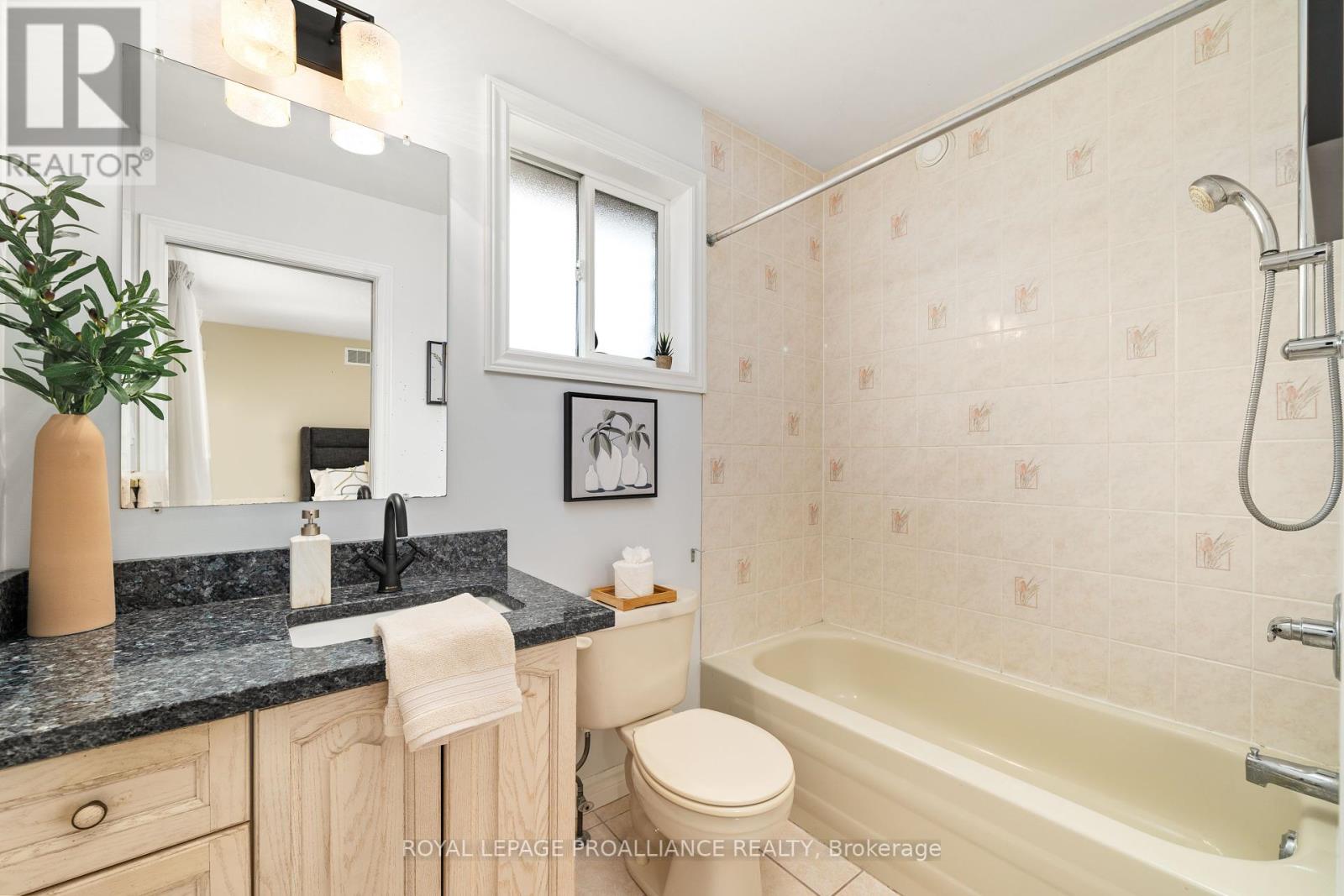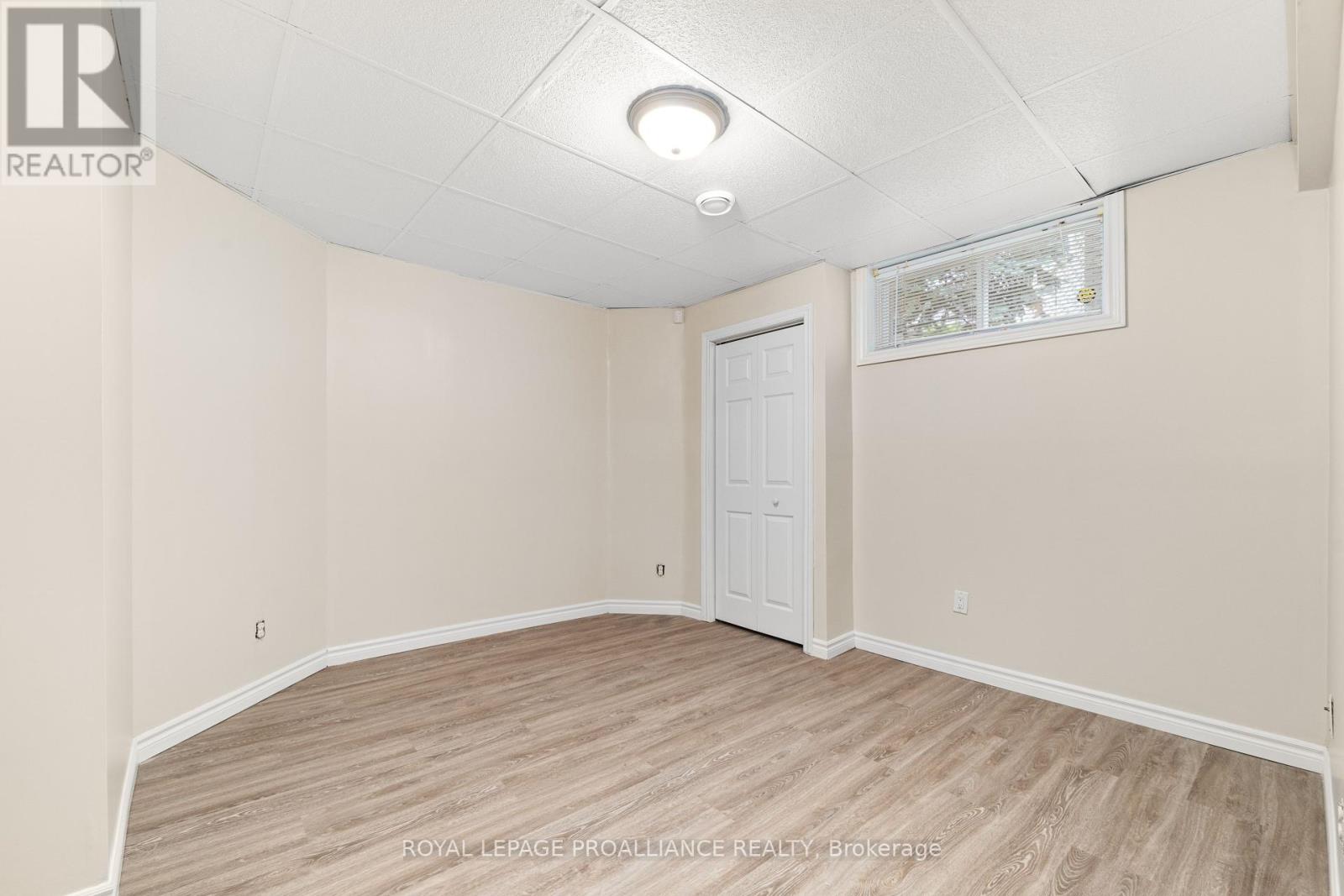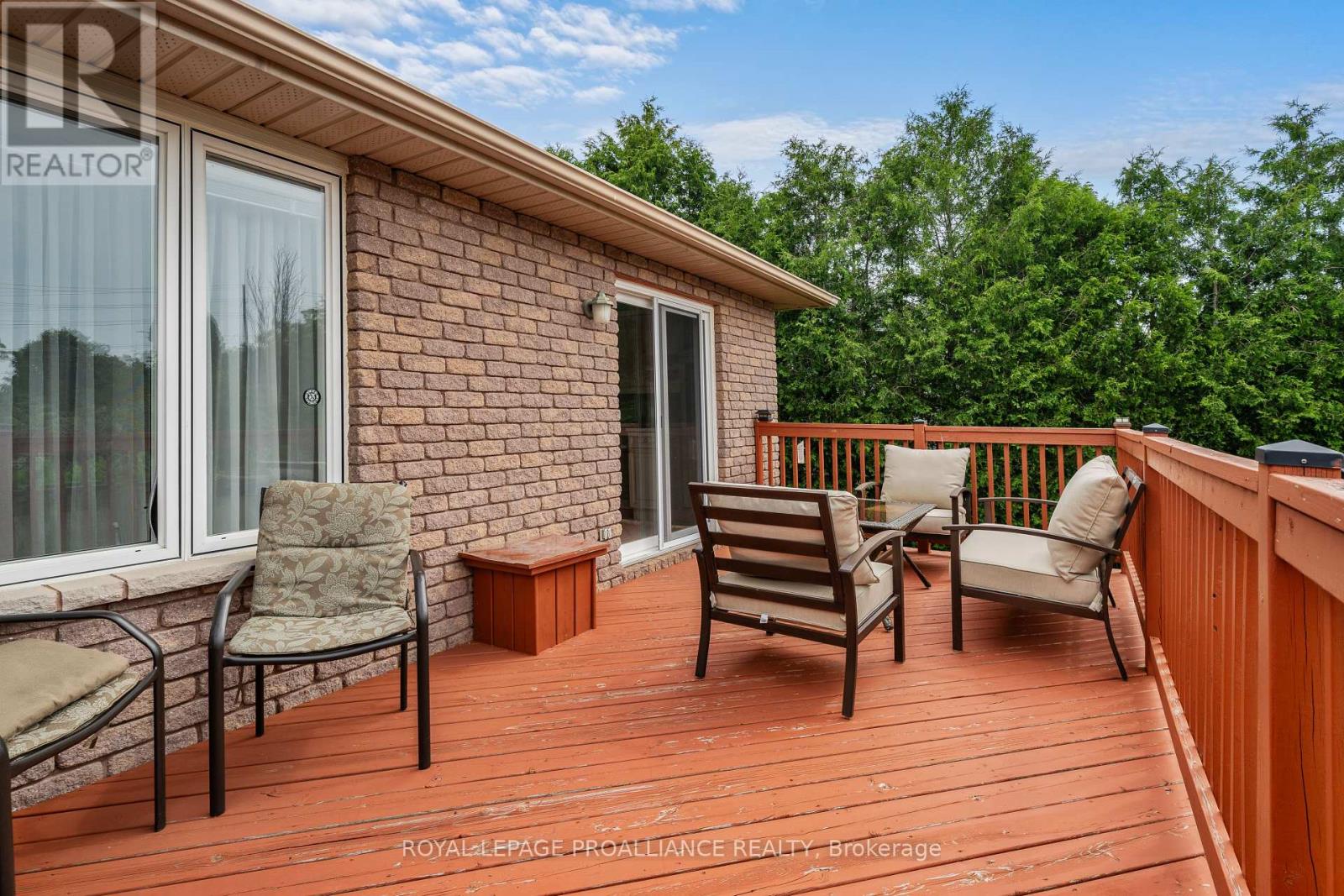27 Stone Bridge Court Belleville, Ontario K8P 5K5
4 Bedroom
4 Bathroom
Bungalow
Fireplace
Central Air Conditioning
Forced Air
$699,900
Nestled in a serene cul-de-sac within a highly sought-after neighborhood, this charming all-brick bungalow boasts a well-designed layout with two spacious bedrooms on the main level including the spacious primary suite with walk in closet and 4pc ensuite bath. Two additional versatile rooms that can serve as extra bedrooms or home offices on the lower level. Plenty of room for the family to spread out with a main floor Family room, lower level Rec room and an additional bonus and/or hobby room off the garage. Wide plank laminate flooring, stainless steel appliances and kitchen island are just a few features. As well as a fully fenced yard with deck out back! (id:27910)
Open House
This property has open houses!
July
6
Saturday
Starts at:
11:00 am
Ends at:12:30 pm
Property Details
| MLS® Number | X8465350 |
| Property Type | Single Family |
| Features | Irregular Lot Size, Level |
| Parking Space Total | 6 |
| Structure | Patio(s) |
Building
| Bathroom Total | 4 |
| Bedrooms Above Ground | 2 |
| Bedrooms Below Ground | 2 |
| Bedrooms Total | 4 |
| Appliances | Water Heater, Dishwasher, Dryer, Refrigerator, Stove, Washer, Window Coverings |
| Architectural Style | Bungalow |
| Basement Development | Finished |
| Basement Type | Full (finished) |
| Construction Style Attachment | Detached |
| Cooling Type | Central Air Conditioning |
| Exterior Finish | Brick |
| Fireplace Present | Yes |
| Foundation Type | Poured Concrete |
| Heating Fuel | Natural Gas |
| Heating Type | Forced Air |
| Stories Total | 1 |
| Type | House |
| Utility Water | Municipal Water |
Parking
| Attached Garage |
Land
| Acreage | No |
| Sewer | Sanitary Sewer |
| Size Irregular | 50.52 X 100 Ft |
| Size Total Text | 50.52 X 100 Ft|under 1/2 Acre |
Rooms
| Level | Type | Length | Width | Dimensions |
|---|---|---|---|---|
| Basement | Other | 2.94 m | 3.08 m | 2.94 m x 3.08 m |
| Basement | Laundry Room | 1.83 m | 2.74 m | 1.83 m x 2.74 m |
| Basement | Recreational, Games Room | 4.27 m | 8.84 m | 4.27 m x 8.84 m |
| Basement | Bedroom | 3.48 m | 3.64 m | 3.48 m x 3.64 m |
| Basement | Bedroom | 2.94 m | 4.43 m | 2.94 m x 4.43 m |
| Main Level | Foyer | 7.3 m | 2.44 m | 7.3 m x 2.44 m |
| Main Level | Living Room | 6.63 m | 3.35 m | 6.63 m x 3.35 m |
| Main Level | Dining Room | 3.28 m | 2.4 m | 3.28 m x 2.4 m |
| Main Level | Kitchen | 5.18 m | 3.05 m | 5.18 m x 3.05 m |
| Main Level | Family Room | 3.05 m | 3.35 m | 3.05 m x 3.35 m |
| Main Level | Primary Bedroom | 3.96 m | 3.35 m | 3.96 m x 3.35 m |
| Main Level | Bedroom | 2.74 m | 3.05 m | 2.74 m x 3.05 m |
Utilities
| Cable | Available |
| Sewer | Installed |







































