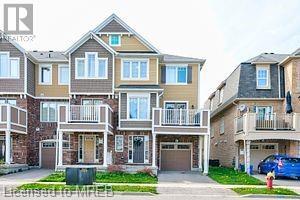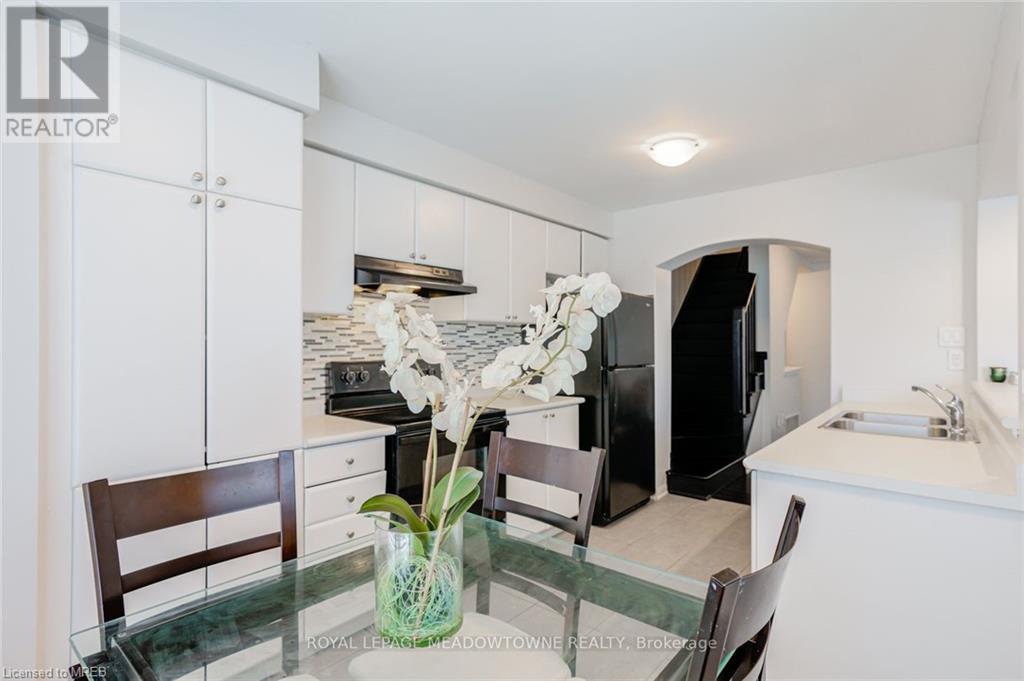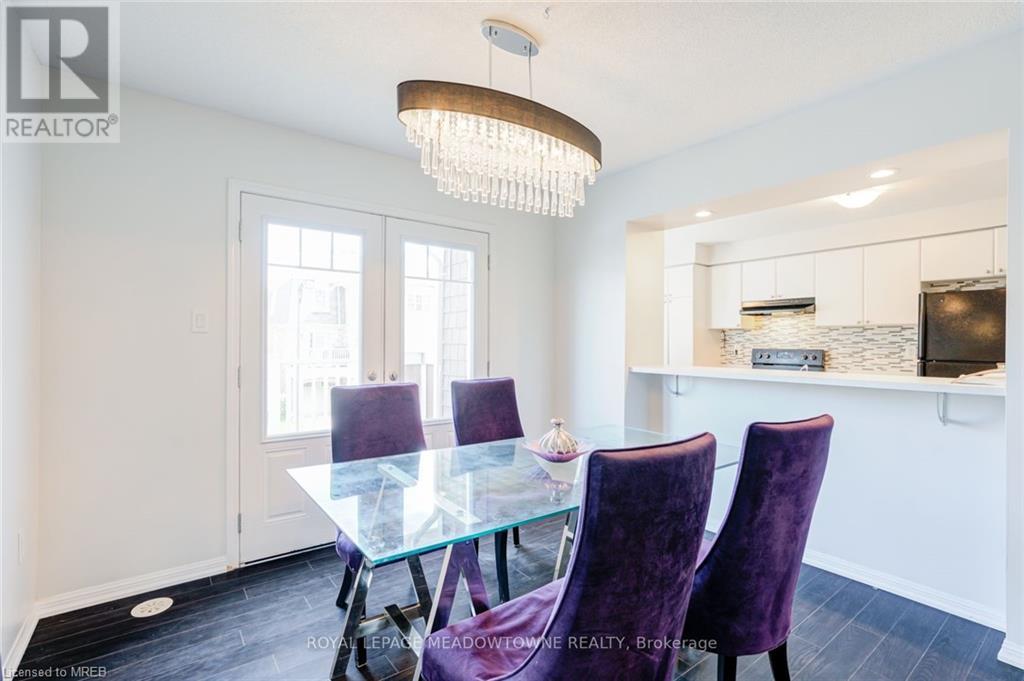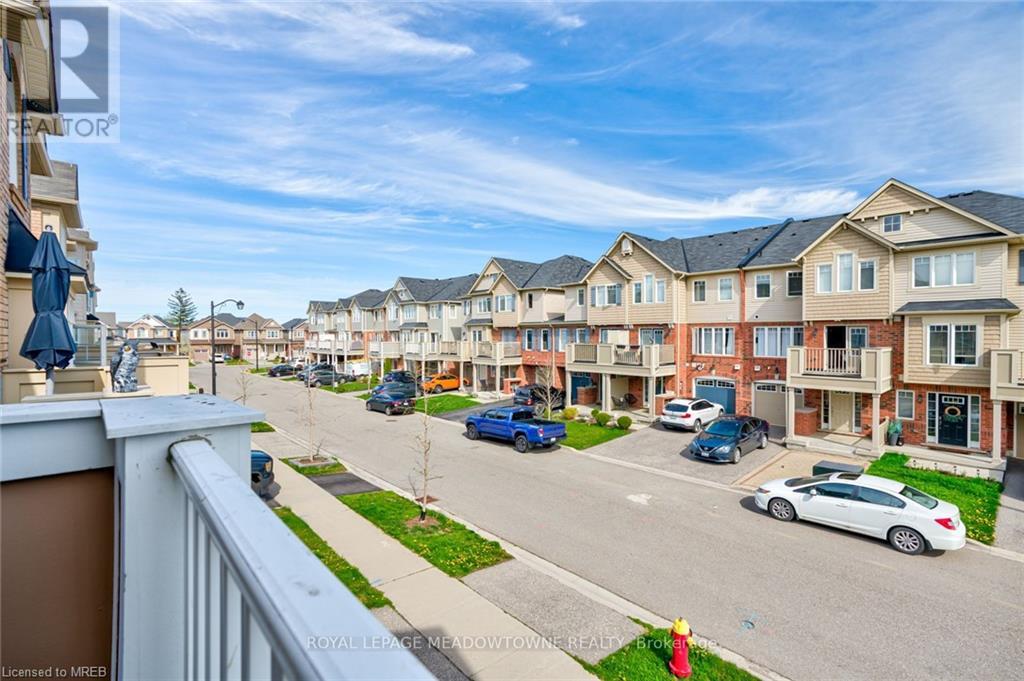3 Bedroom
2 Bathroom
1300 sqft
3 Level
Central Air Conditioning
Forced Air
$3,200 Monthly
Other, See Remarks
Beautiful Townhome Located In A Quiet Neighbourhood. This Open Concept Home Boasts Spacious Living & Dining Rooms With A Walkout To A Private Balcony, Oak Stained Staircase, Upgraded Kitchen With Pantry for extra Space. The 3rd Floor Has 3 Bedrooms and 1 Full Bathroom. Interior Access To Garage. 2 Car Parking. Fridge, Stove, Dishwasher, Washer, Dryer, All Elf's, Window Coverings. (id:27910)
Property Details
|
MLS® Number
|
40595822 |
|
Property Type
|
Single Family |
|
Amenities Near By
|
Hospital, Playground, Public Transit |
|
Community Features
|
Community Centre, School Bus |
|
Equipment Type
|
Water Heater |
|
Features
|
Balcony, No Pet Home, Automatic Garage Door Opener |
|
Parking Space Total
|
2 |
|
Rental Equipment Type
|
Water Heater |
Building
|
Bathroom Total
|
2 |
|
Bedrooms Above Ground
|
3 |
|
Bedrooms Total
|
3 |
|
Architectural Style
|
3 Level |
|
Basement Type
|
None |
|
Construction Style Attachment
|
Attached |
|
Cooling Type
|
Central Air Conditioning |
|
Exterior Finish
|
Brick |
|
Foundation Type
|
Block |
|
Half Bath Total
|
1 |
|
Heating Type
|
Forced Air |
|
Stories Total
|
3 |
|
Size Interior
|
1300 Sqft |
|
Type
|
Row / Townhouse |
|
Utility Water
|
Municipal Water |
Parking
Land
|
Acreage
|
No |
|
Land Amenities
|
Hospital, Playground, Public Transit |
|
Sewer
|
Municipal Sewage System |
|
Size Depth
|
44 Ft |
|
Size Frontage
|
26 Ft |
|
Size Total Text
|
Under 1/2 Acre |
|
Zoning Description
|
Residential |
Rooms
| Level |
Type |
Length |
Width |
Dimensions |
|
Second Level |
Living Room |
|
|
10'9'' x 12'5'' |
|
Second Level |
Kitchen |
|
|
15'4'' x 10'1'' |
|
Third Level |
3pc Bathroom |
|
|
Measurements not available |
|
Third Level |
Bedroom |
|
|
10'5'' x 8'7'' |
|
Third Level |
Bedroom |
|
|
8'7'' x 8'3'' |
|
Third Level |
Bedroom |
|
|
13'8'' x 10'7'' |
|
Lower Level |
Laundry Room |
|
|
Measurements not available |
|
Main Level |
2pc Bathroom |
|
|
Measurements not available |


































