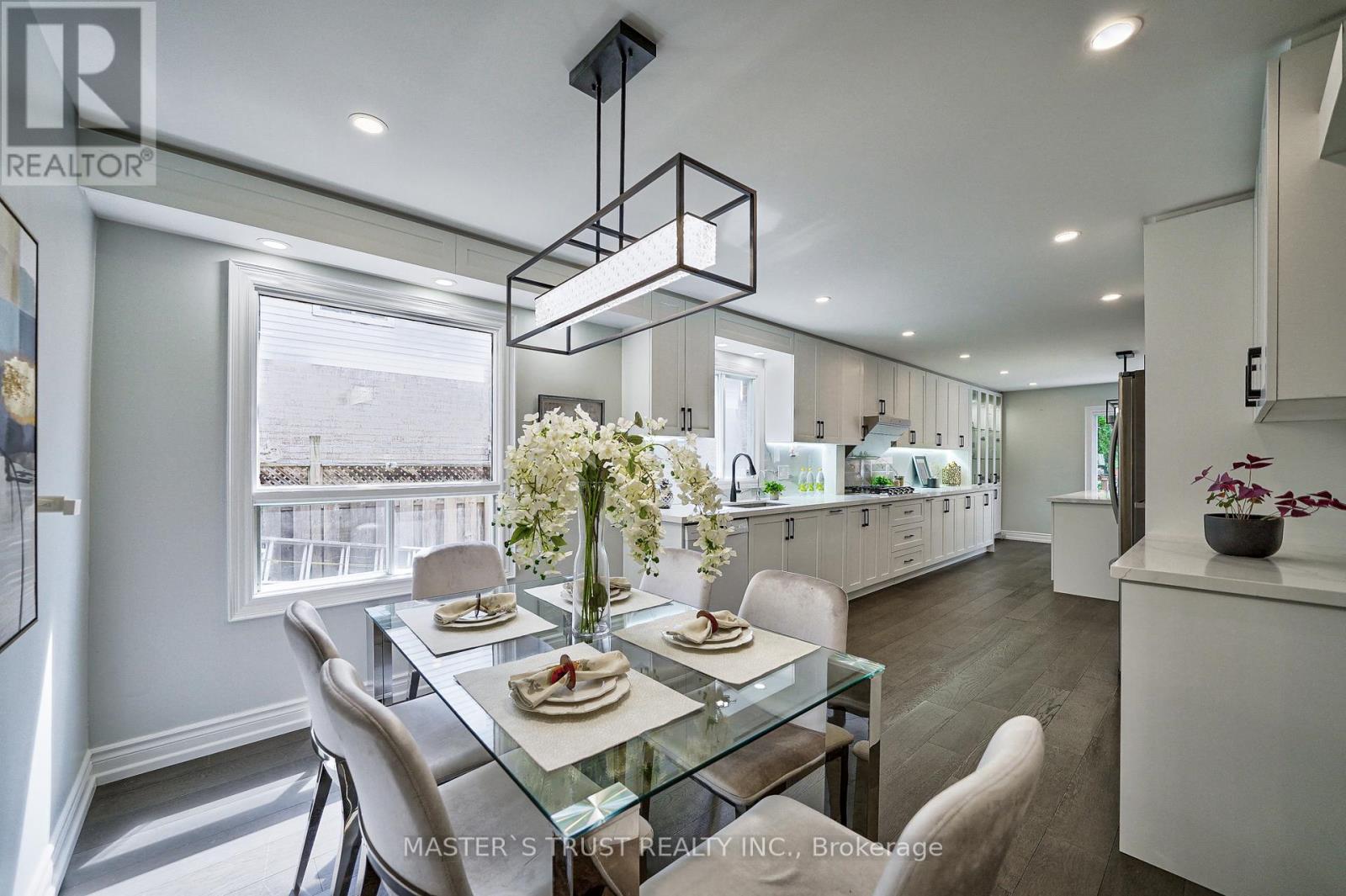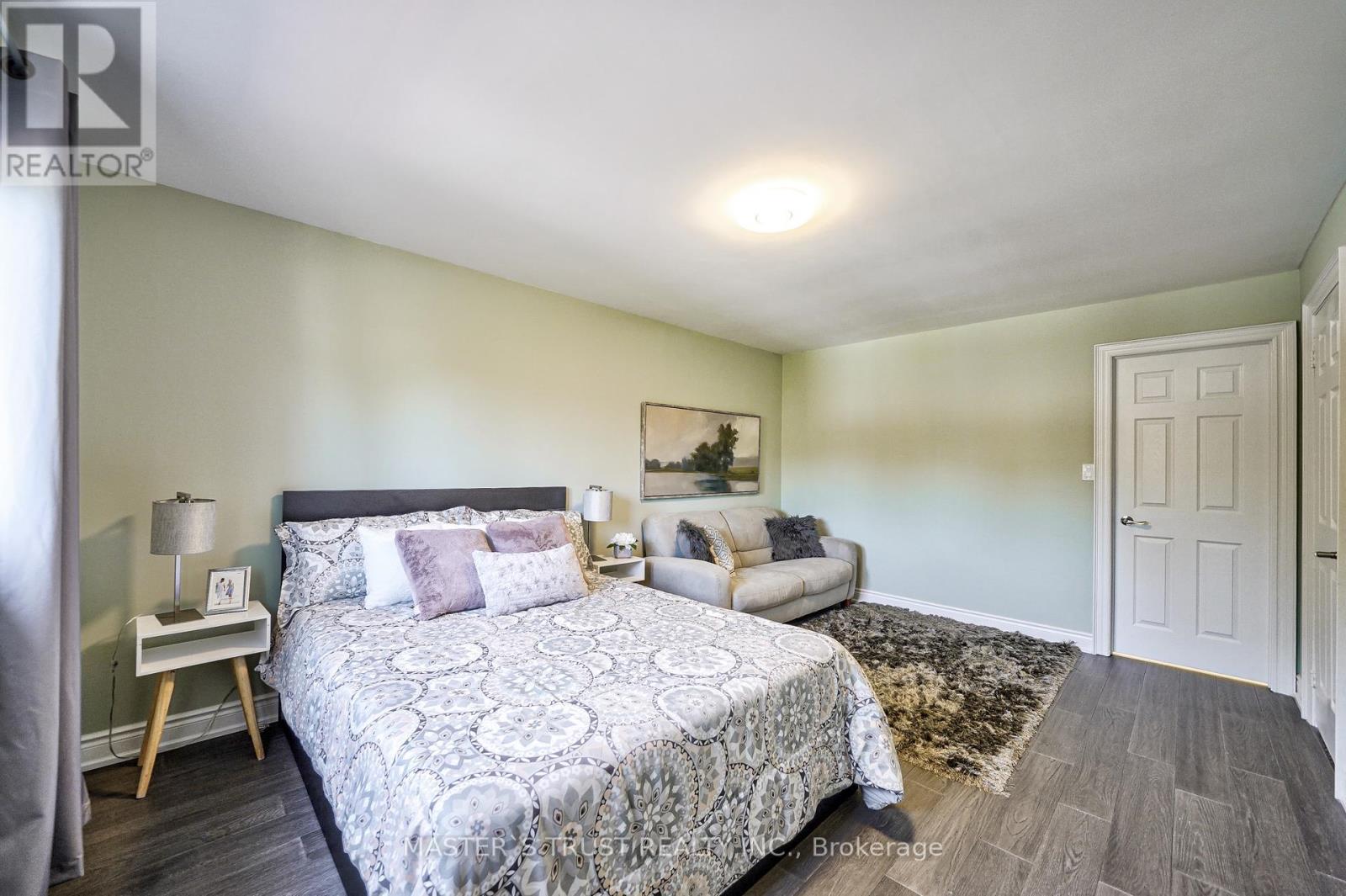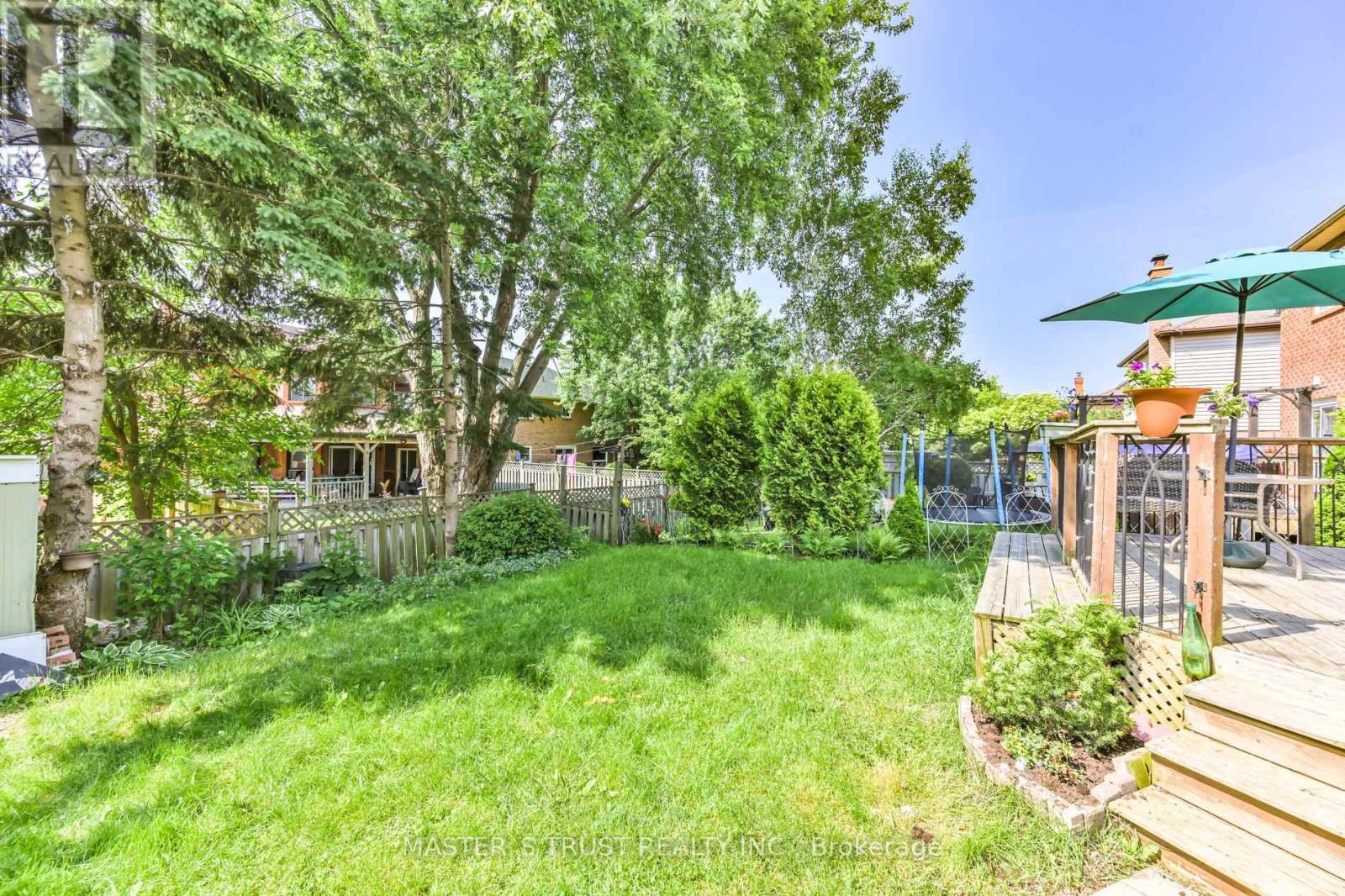4 Bedroom
4 Bathroom
Central Air Conditioning
Forced Air
$1,229,000
Amazing Newly (2023) Renovated Home In Fantastic Neighborhood. Main Floor Feat. Large Foyer, Eat-In Kitchen, All Brand New(2023) Appliances, W/O To Deck. Hardwood Throughout. .2nd Flr Feat. Large Primary Bdrm W/4-Pc Ensuite & W/I Closet, Plus 3 Good-Sized Secondary Bdrms With Second Ensuite. Separate Entrance To Basement. Great Location Close To Lake Simcoe, Schools, Park & Amenities. **** EXTRAS **** Ss Fridge, Stove, Dishwasher, Washer, Dryer. All Elfs, B/I Garage Shelving. (id:27910)
Property Details
|
MLS® Number
|
N8457032 |
|
Property Type
|
Single Family |
|
Community Name
|
Keswick North |
|
AmenitiesNearBy
|
Park, Place Of Worship, Schools, Public Transit |
|
Features
|
Carpet Free |
|
ParkingSpaceTotal
|
4 |
Building
|
BathroomTotal
|
4 |
|
BedroomsAboveGround
|
4 |
|
BedroomsTotal
|
4 |
|
Appliances
|
Garage Door Opener Remote(s), Water Softener |
|
BasementDevelopment
|
Partially Finished |
|
BasementType
|
N/a (partially Finished) |
|
ConstructionStyleAttachment
|
Link |
|
CoolingType
|
Central Air Conditioning |
|
ExteriorFinish
|
Aluminum Siding, Brick |
|
FlooringType
|
Hardwood, Laminate |
|
HalfBathTotal
|
1 |
|
HeatingFuel
|
Natural Gas |
|
HeatingType
|
Forced Air |
|
StoriesTotal
|
2 |
|
Type
|
House |
|
UtilityWater
|
Municipal Water |
Parking
Land
|
Acreage
|
No |
|
LandAmenities
|
Park, Place Of Worship, Schools, Public Transit |
|
Sewer
|
Sanitary Sewer |
|
SizeDepth
|
125 Ft ,2 In |
|
SizeFrontage
|
34 Ft ,5 In |
|
SizeIrregular
|
34.46 X 125.21 Ft |
|
SizeTotalText
|
34.46 X 125.21 Ft |
Rooms
| Level |
Type |
Length |
Width |
Dimensions |
|
Second Level |
Primary Bedroom |
4.35 m |
5.21 m |
4.35 m x 5.21 m |
|
Second Level |
Bedroom 2 |
3.96 m |
3.46 m |
3.96 m x 3.46 m |
|
Second Level |
Bedroom 3 |
5.01 m |
3.46 m |
5.01 m x 3.46 m |
|
Second Level |
Bedroom 4 |
3.55 m |
3.41 m |
3.55 m x 3.41 m |
|
Basement |
Recreational, Games Room |
7.48 m |
4.06 m |
7.48 m x 4.06 m |
|
Basement |
Office |
9.07 m |
4.21 m |
9.07 m x 4.21 m |
|
Main Level |
Living Room |
7.38 m |
3.3 m |
7.38 m x 3.3 m |
|
Main Level |
Dining Room |
10.03 m |
3.27 m |
10.03 m x 3.27 m |
|
Main Level |
Kitchen |
10.03 m |
3.27 m |
10.03 m x 3.27 m |
Utilities
|
Cable
|
Installed |
|
Sewer
|
Installed |





































