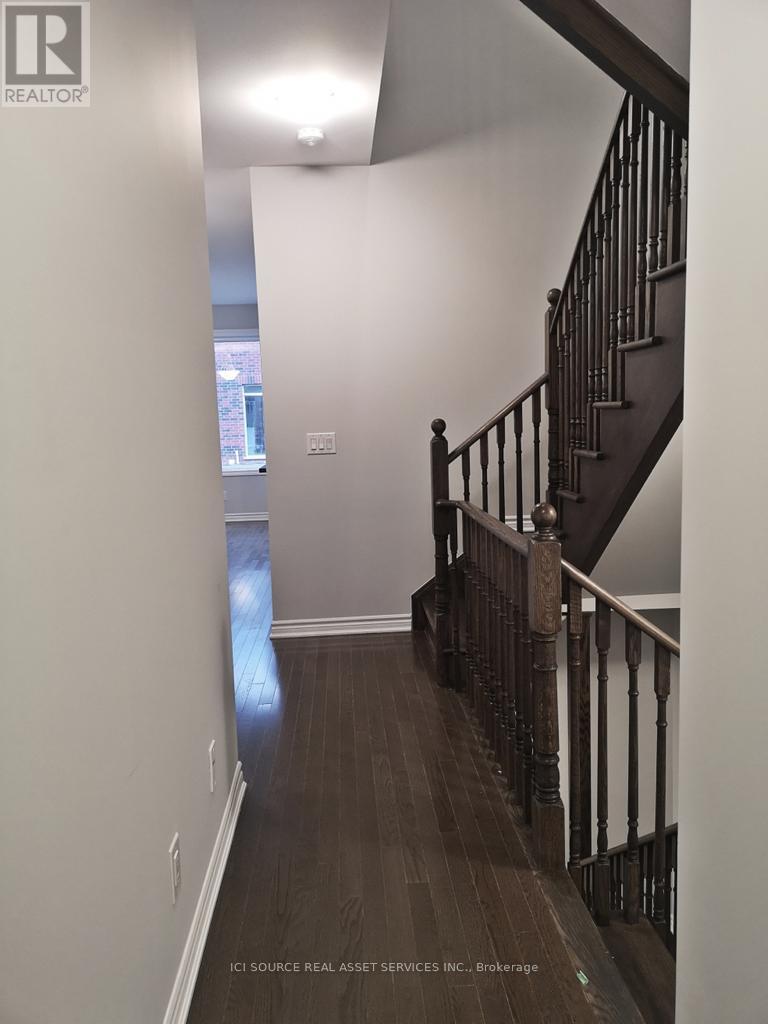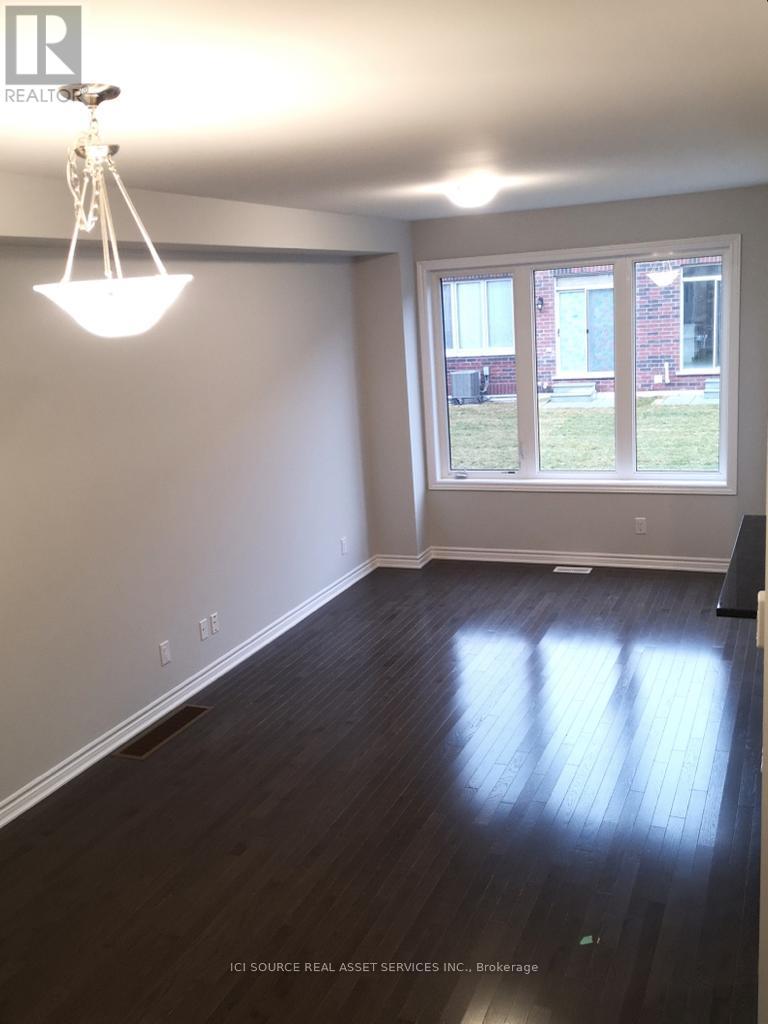3 Bedroom
3 Bathroom
Central Air Conditioning
Forced Air
$3,250 Monthly
Great location! Minutes to Hwy 401 and 412,407 and Go station, Whitby Shopping mall, Community center, schools and parks. 2 year old townhome. Tons of natural daylight. 3 parking spots. Professional finished basement by the builder can be used as other bedroom, office or recreation room. Basement School bus stop at door step. New fencing. Stainless steel appliances. Utilities paid by tenant. **** EXTRAS **** Fenced yard. Stove, Fridge, Oven Dishwasher, Washer and Dryer.*For Additional Property Details Click The Brochure Icon Below* (id:27910)
Property Details
|
MLS® Number
|
E8407722 |
|
Property Type
|
Single Family |
|
Community Name
|
Rolling Acres |
|
Parking Space Total
|
3 |
Building
|
Bathroom Total
|
3 |
|
Bedrooms Above Ground
|
3 |
|
Bedrooms Total
|
3 |
|
Appliances
|
Dishwasher, Dryer, Oven, Refrigerator, Stove, Washer |
|
Basement Development
|
Finished |
|
Basement Type
|
N/a (finished) |
|
Construction Style Attachment
|
Attached |
|
Cooling Type
|
Central Air Conditioning |
|
Exterior Finish
|
Brick |
|
Heating Fuel
|
Natural Gas |
|
Heating Type
|
Forced Air |
|
Stories Total
|
2 |
|
Type
|
Row / Townhouse |
|
Utility Water
|
Municipal Water |
Parking
Land
|
Acreage
|
No |
|
Sewer
|
Sanitary Sewer |
|
Size Irregular
|
19.69 X 91.86 Ft |
|
Size Total Text
|
19.69 X 91.86 Ft |
Rooms
| Level |
Type |
Length |
Width |
Dimensions |
|
Second Level |
Bedroom |
3.84 m |
3.96 m |
3.84 m x 3.96 m |
|
Second Level |
Bedroom 2 |
2.77 m |
2.77 m |
2.77 m x 2.77 m |
|
Second Level |
Bedroom 3 |
2.89 m |
2.93 m |
2.89 m x 2.93 m |
|
Lower Level |
Living Room |
3.26 m |
7.376 m |
3.26 m x 7.376 m |
|
Lower Level |
Kitchen |
2.52 m |
2.78 m |
2.52 m x 2.78 m |
|
Lower Level |
Eating Area |
2.52 m |
2.4 m |
2.52 m x 2.4 m |





















