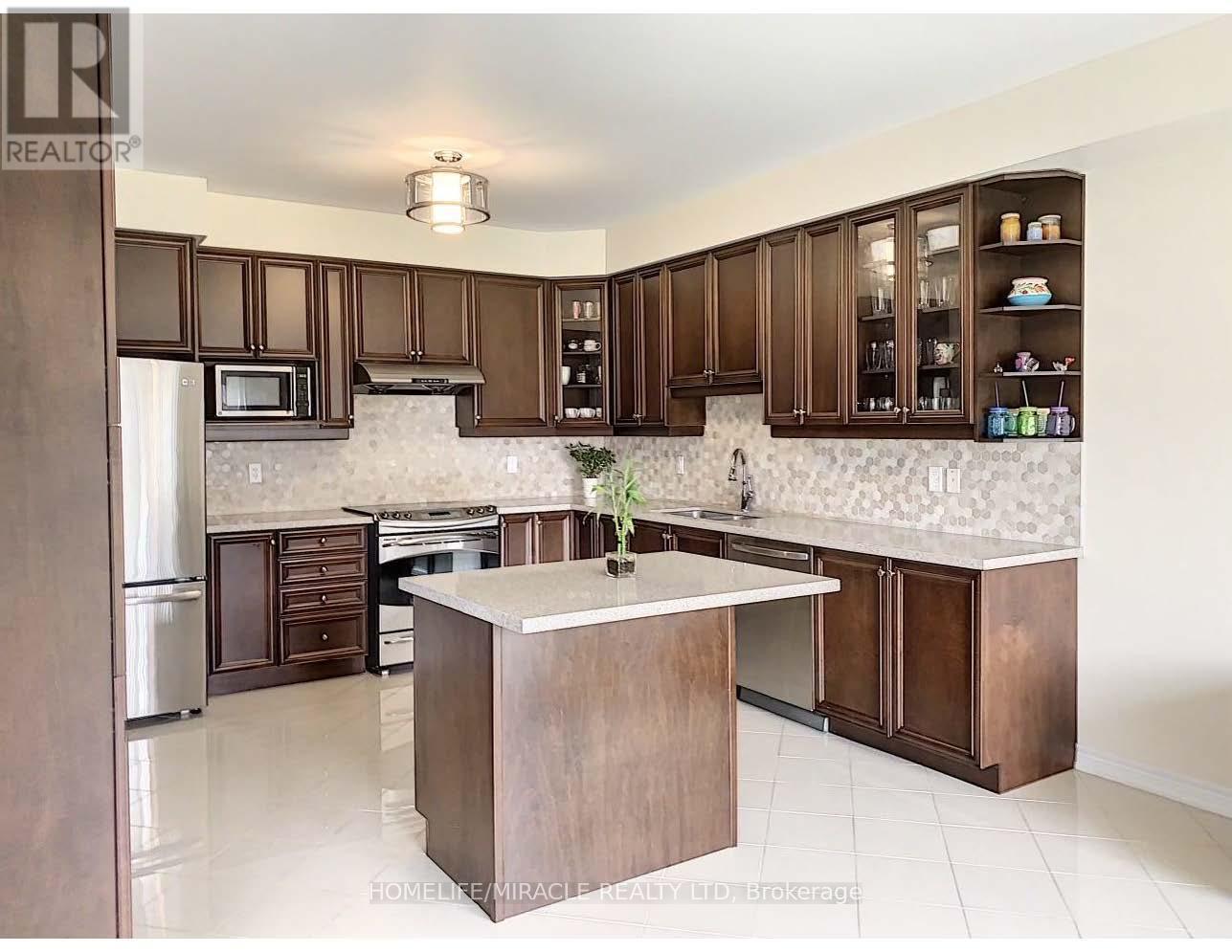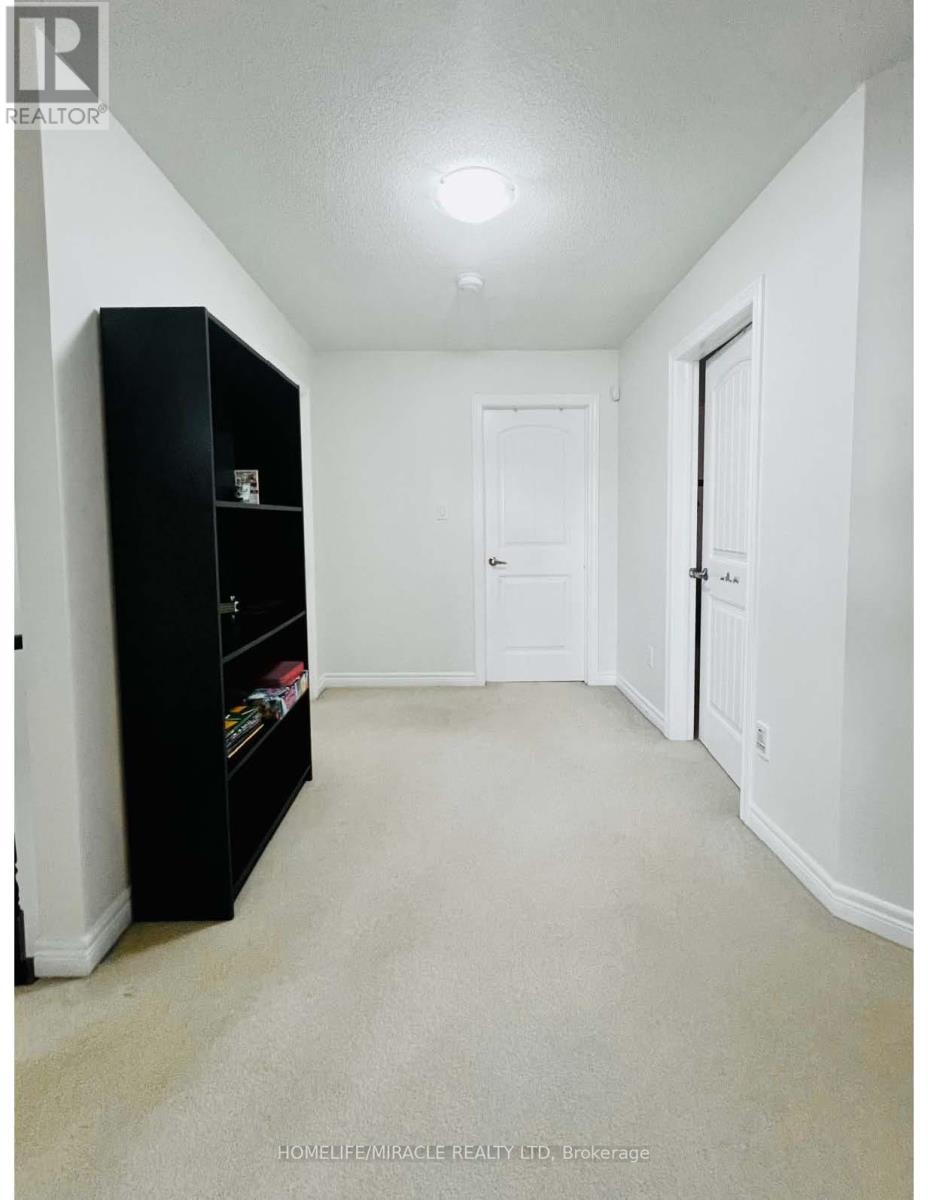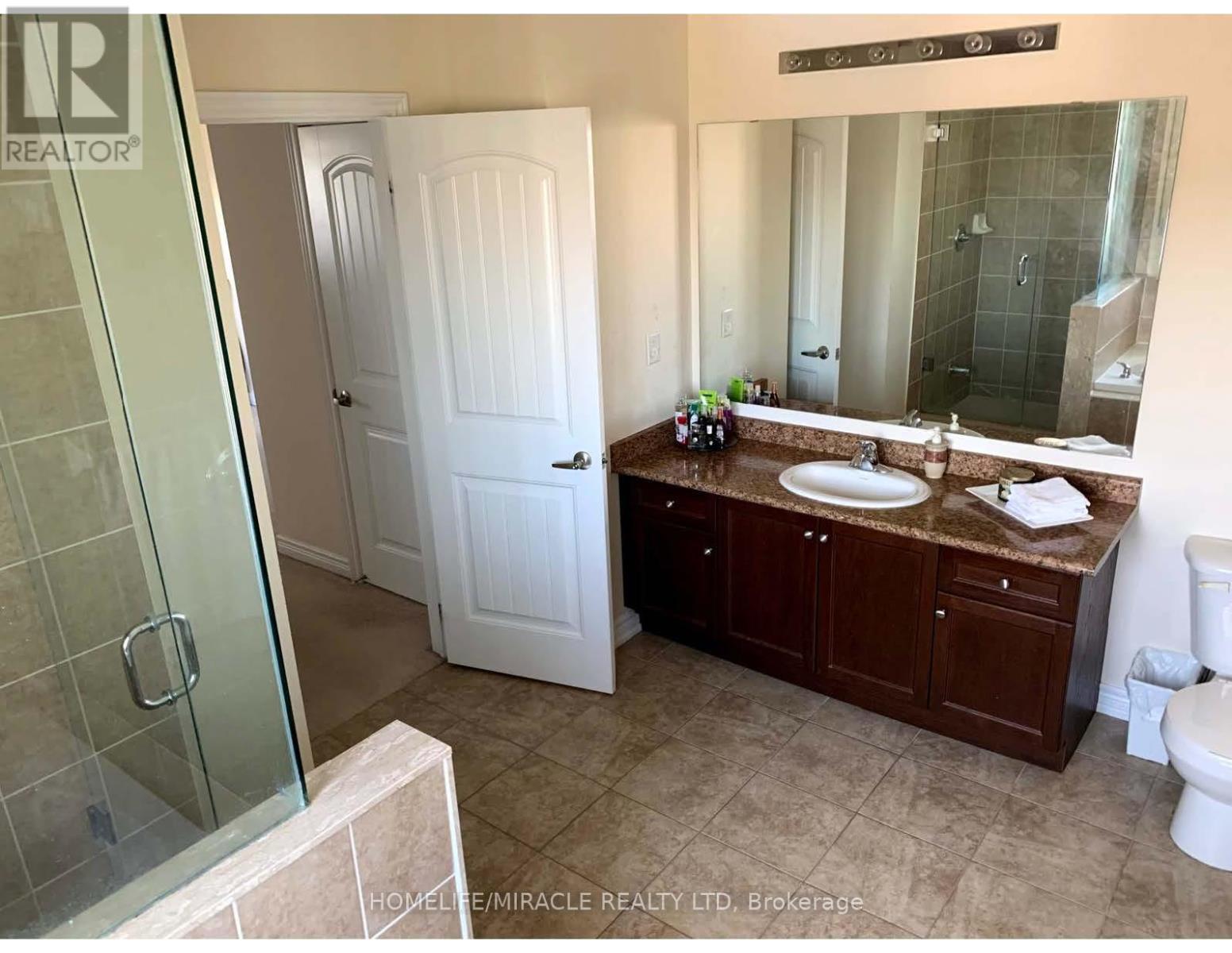4 Bedroom
4 Bathroom
Fireplace
Central Air Conditioning
Forced Air
$3,250 Monthly
Beautiful 2 story, 4 bedroom home located in a desirable family friendly neighborhood with amenities close-at-hand. Beautiful upgraded kitchen featuring tall maple stained upper cabinets, stainless steel appliances & quartz countertops with backsplash. Great room complete with gas fireplace & stained maple hardwood. Exceptionally sized master suite complete with his/hers walk-in closet & a pampering 4 piece Ensuite, spacious bedrooms, 2 c/w 3 piece Ensuite. **** EXTRAS **** The home has a deal location in family friendly neighborhood close to Alliston Union Public school and library and all the amenities (id:27910)
Property Details
|
MLS® Number
|
N8474788 |
|
Property Type
|
Single Family |
|
Community Name
|
Alliston |
|
Amenities Near By
|
Hospital, Park, Public Transit |
|
Parking Space Total
|
4 |
Building
|
Bathroom Total
|
4 |
|
Bedrooms Above Ground
|
4 |
|
Bedrooms Total
|
4 |
|
Basement Development
|
Unfinished |
|
Basement Type
|
N/a (unfinished) |
|
Construction Style Attachment
|
Detached |
|
Cooling Type
|
Central Air Conditioning |
|
Exterior Finish
|
Brick |
|
Fireplace Present
|
Yes |
|
Foundation Type
|
Brick |
|
Heating Fuel
|
Natural Gas |
|
Heating Type
|
Forced Air |
|
Stories Total
|
2 |
|
Type
|
House |
|
Utility Water
|
Municipal Water |
Parking
Land
|
Acreage
|
No |
|
Land Amenities
|
Hospital, Park, Public Transit |
|
Sewer
|
Sanitary Sewer |
|
Size Irregular
|
45.11 X 111.05 Ft |
|
Size Total Text
|
45.11 X 111.05 Ft|under 1/2 Acre |
Rooms
| Level |
Type |
Length |
Width |
Dimensions |
|
Second Level |
Bedroom 4 |
4.02 m |
3.69 m |
4.02 m x 3.69 m |
|
Second Level |
Primary Bedroom |
6.73 m |
4.51 m |
6.73 m x 4.51 m |
|
Second Level |
Bedroom 2 |
5.18 m |
3.65 m |
5.18 m x 3.65 m |
|
Second Level |
Bedroom 3 |
3.99 m |
3.47 m |
3.99 m x 3.47 m |
|
Main Level |
Foyer |
2.13 m |
3.35 m |
2.13 m x 3.35 m |
|
Main Level |
Kitchen |
4.02 m |
3.47 m |
4.02 m x 3.47 m |
|
Main Level |
Eating Area |
4.02 m |
3.35 m |
4.02 m x 3.35 m |
|
Main Level |
Great Room |
7.37 m |
4.93 m |
7.37 m x 4.93 m |
|
Main Level |
Dining Room |
4.14 m |
3.04 m |
4.14 m x 3.04 m |
|
Main Level |
Living Room |
4.45 m |
3.35 m |
4.45 m x 3.35 m |
|
Main Level |
Laundry Room |
1.82 m |
2.13 m |
1.82 m x 2.13 m |













