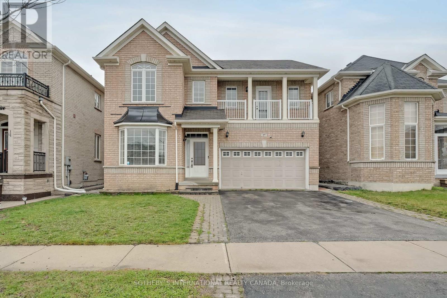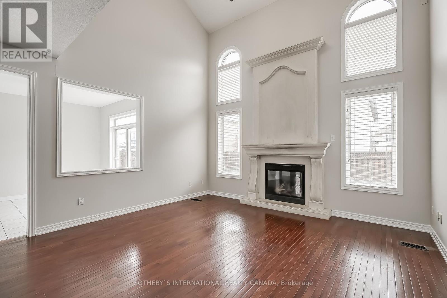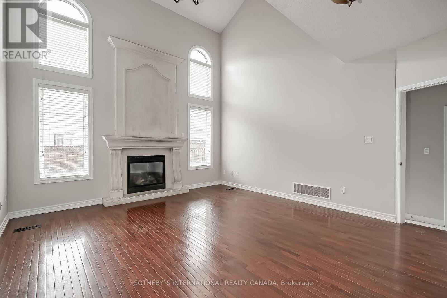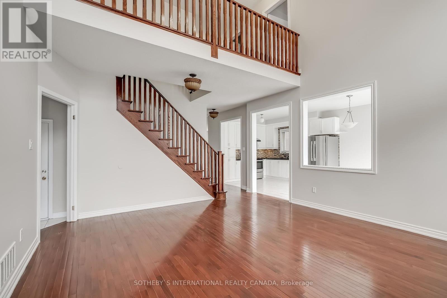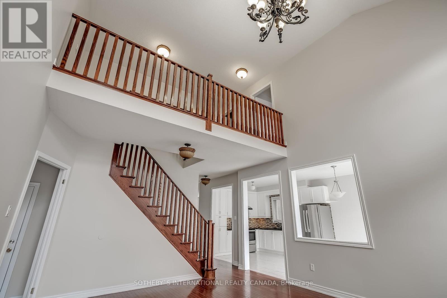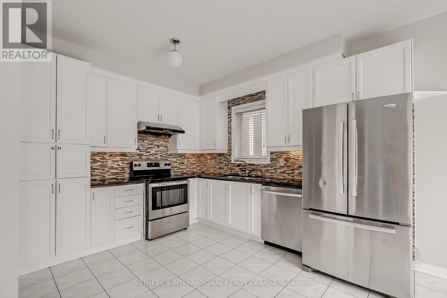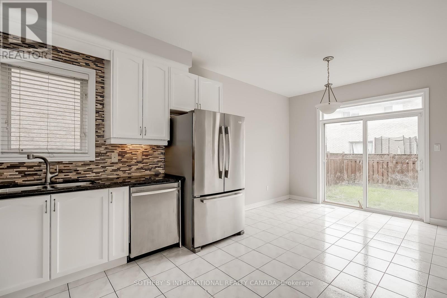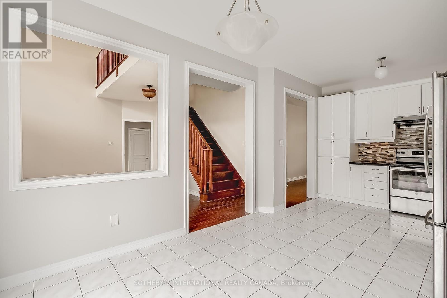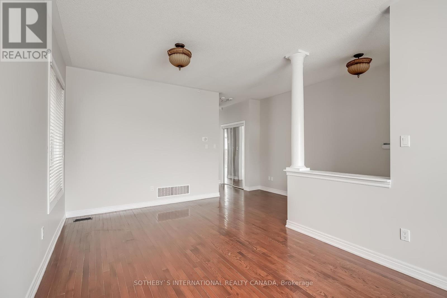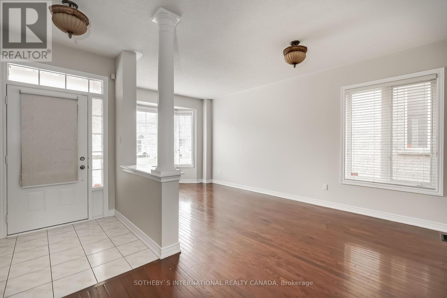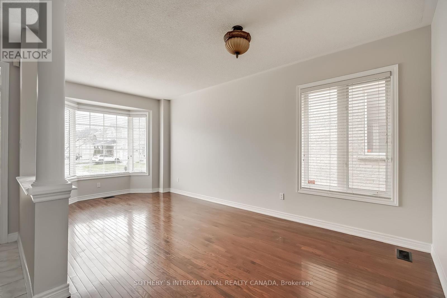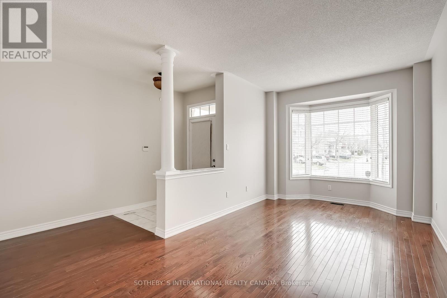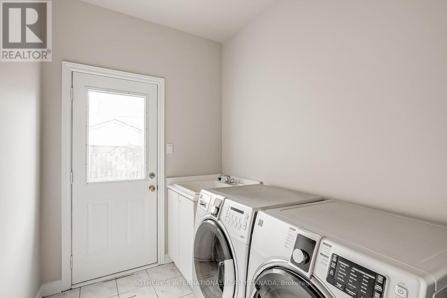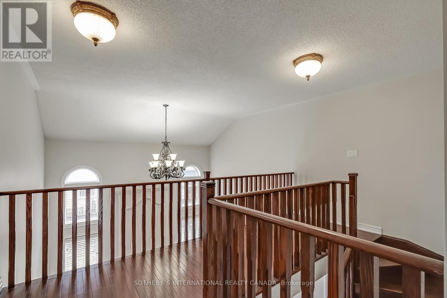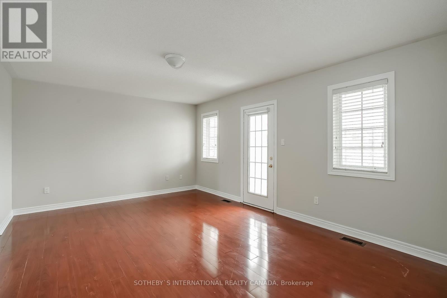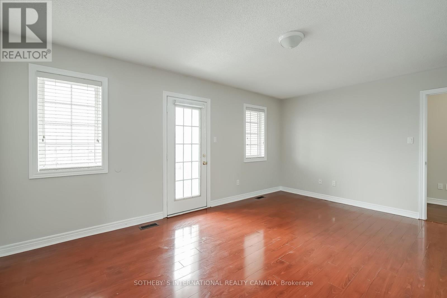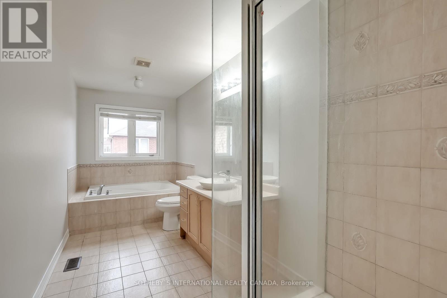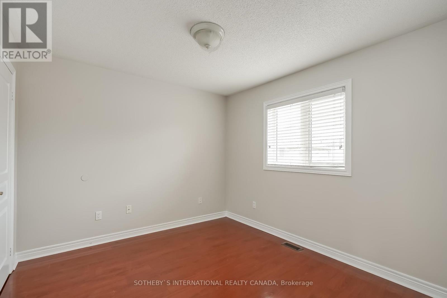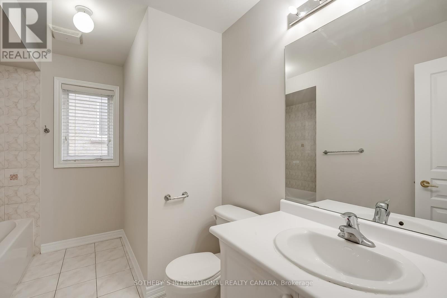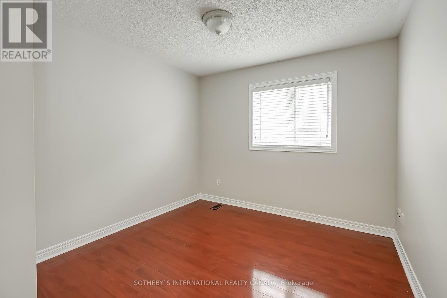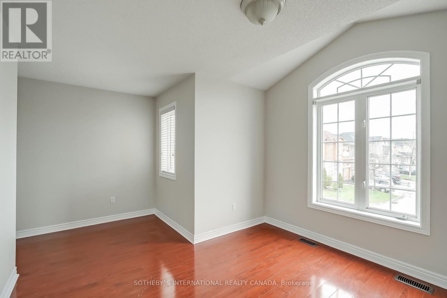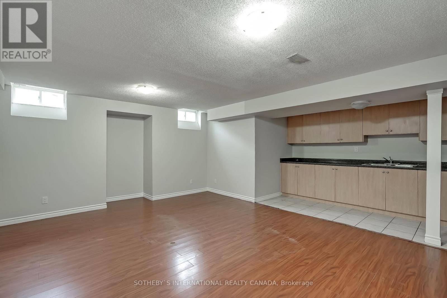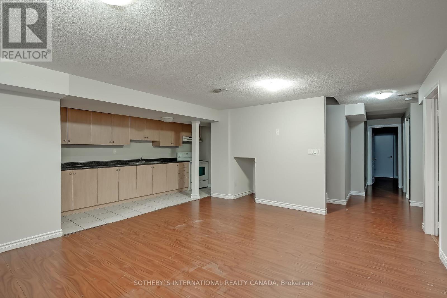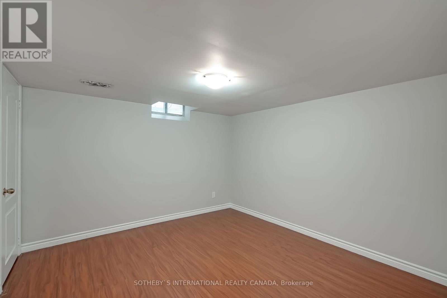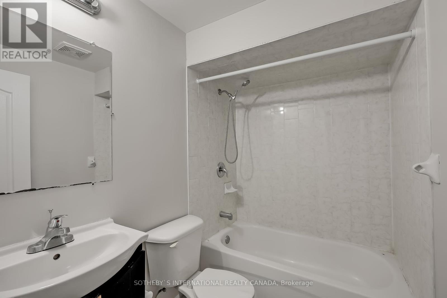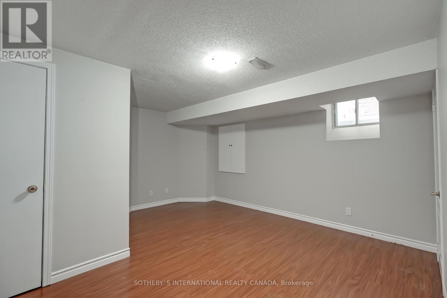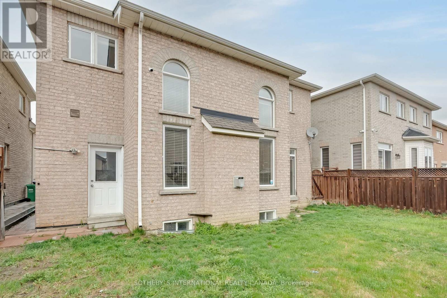6 Bedroom
4 Bathroom
Fireplace
Central Air Conditioning
Forced Air
$1,349,000
Experience Luxury Upgraded Home In Most Desirable Neighborhood Of Brampton. DETACHED 4+2 Beds, 4 Washrooms. Separate Living/Dining, Family Room With Gas Fireplace, Hardwood Floors. 9' Ceiling On Main Floor With 20 Ft In The Family Room. Kitchen With Granite Countertop, Backsplash, Gas Stove. Primary Bedroom With W/I Closet And Balcony, 5pc Ensuite. Kitchen And 2 Bedroom Basement For In Law Suite. Separate Entrance. (id:27910)
Property Details
|
MLS® Number
|
W8258224 |
|
Property Type
|
Single Family |
|
Community Name
|
Sandringham-Wellington |
|
Amenities Near By
|
Hospital, Park, Place Of Worship, Public Transit, Schools |
|
Parking Space Total
|
6 |
Building
|
Bathroom Total
|
4 |
|
Bedrooms Above Ground
|
4 |
|
Bedrooms Below Ground
|
2 |
|
Bedrooms Total
|
6 |
|
Basement Development
|
Finished |
|
Basement Features
|
Separate Entrance |
|
Basement Type
|
N/a (finished) |
|
Construction Style Attachment
|
Detached |
|
Cooling Type
|
Central Air Conditioning |
|
Exterior Finish
|
Brick |
|
Fireplace Present
|
Yes |
|
Heating Fuel
|
Natural Gas |
|
Heating Type
|
Forced Air |
|
Stories Total
|
2 |
|
Type
|
House |
Parking
Land
|
Acreage
|
No |
|
Land Amenities
|
Hospital, Park, Place Of Worship, Public Transit, Schools |
|
Size Irregular
|
41 X 85 Ft |
|
Size Total Text
|
41 X 85 Ft |
Rooms
| Level |
Type |
Length |
Width |
Dimensions |
|
Second Level |
Primary Bedroom |
5.18 m |
3.66 m |
5.18 m x 3.66 m |
|
Second Level |
Bedroom 2 |
4.77 m |
3.35 m |
4.77 m x 3.35 m |
|
Second Level |
Bedroom 3 |
3.03 m |
2.95 m |
3.03 m x 2.95 m |
|
Second Level |
Bedroom 4 |
3.35 m |
3.03 m |
3.35 m x 3.03 m |
|
Basement |
Kitchen |
3.5 m |
3.2 m |
3.5 m x 3.2 m |
|
Basement |
Bedroom |
3.4 m |
3.2 m |
3.4 m x 3.2 m |
|
Basement |
Bedroom |
4.2 m |
3.6 m |
4.2 m x 3.6 m |
|
Main Level |
Living Room |
4.3 m |
3.5 m |
4.3 m x 3.5 m |
|
Main Level |
Dining Room |
3.2 m |
3 m |
3.2 m x 3 m |
|
Main Level |
Family Room |
5.18 m |
4.57 m |
5.18 m x 4.57 m |
|
Main Level |
Kitchen |
3.35 m |
3.3 m |
3.35 m x 3.3 m |
|
Main Level |
Eating Area |
3.4 m |
3.35 m |
3.4 m x 3.35 m |
Utilities
|
Sewer
|
Installed |
|
Natural Gas
|
Installed |
|
Electricity
|
Installed |
|
Cable
|
Installed |

