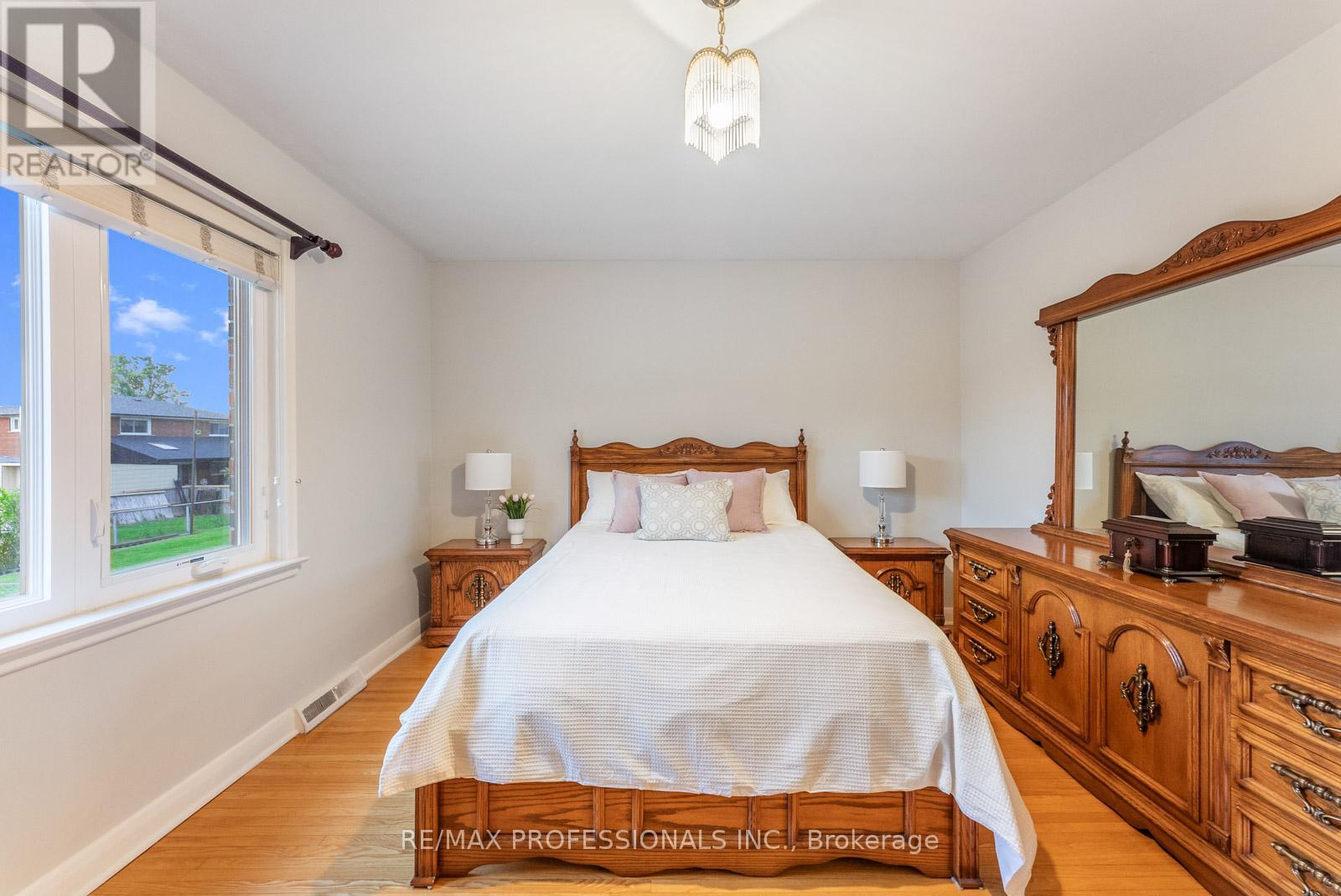4 Bedroom
2 Bathroom
Bungalow
Fireplace
Central Air Conditioning
Forced Air
$1,379,000
Welcome to 27 Veerland Drive, situated on a serene, family-friendly street in the inviting Rustic - Maple Leaf neighborhood, where tranquility meets convenience. This cherished detached home, boasting three bedrooms and two bathrooms, provides generous space for any family. Complete with a finished bright basement with its own entrance, kitchen and bathroom. With a detached two-car garage, expansive driveway, and a secluded backyard, this property offers both convenience and serenity for your family's enjoyment. Welcome to your new home. **** EXTRAS **** Freshly Painted (2024), Existing stove (2), Existing Fridge (2) (id:27910)
Property Details
|
MLS® Number
|
W8425202 |
|
Property Type
|
Single Family |
|
Community Name
|
Rustic |
|
Parking Space Total
|
7 |
Building
|
Bathroom Total
|
2 |
|
Bedrooms Above Ground
|
3 |
|
Bedrooms Below Ground
|
1 |
|
Bedrooms Total
|
4 |
|
Architectural Style
|
Bungalow |
|
Basement Development
|
Finished |
|
Basement Features
|
Separate Entrance |
|
Basement Type
|
N/a (finished) |
|
Construction Style Attachment
|
Detached |
|
Cooling Type
|
Central Air Conditioning |
|
Exterior Finish
|
Brick |
|
Fireplace Present
|
Yes |
|
Foundation Type
|
Block |
|
Heating Fuel
|
Natural Gas |
|
Heating Type
|
Forced Air |
|
Stories Total
|
1 |
|
Type
|
House |
|
Utility Water
|
Municipal Water |
Parking
Land
|
Acreage
|
No |
|
Sewer
|
Sanitary Sewer |
|
Size Irregular
|
51 X 117.12 Ft |
|
Size Total Text
|
51 X 117.12 Ft |
Rooms
| Level |
Type |
Length |
Width |
Dimensions |
|
Basement |
Kitchen |
4.2 m |
2.48 m |
4.2 m x 2.48 m |
|
Basement |
Dining Room |
5.55 m |
3.86 m |
5.55 m x 3.86 m |
|
Basement |
Recreational, Games Room |
5.26 m |
4.07 m |
5.26 m x 4.07 m |
|
Basement |
Den |
4.07 m |
3 m |
4.07 m x 3 m |
|
Main Level |
Living Room |
6.07 m |
5.86 m |
6.07 m x 5.86 m |
|
Main Level |
Kitchen |
3.95 m |
3.9 m |
3.95 m x 3.9 m |
|
Main Level |
Primary Bedroom |
4.25 m |
3.64 m |
4.25 m x 3.64 m |
|
Main Level |
Bedroom 2 |
3.64 m |
3.14 m |
3.64 m x 3.14 m |
|
Main Level |
Bedroom 3 |
3.2 m |
3.18 m |
3.2 m x 3.18 m |






























