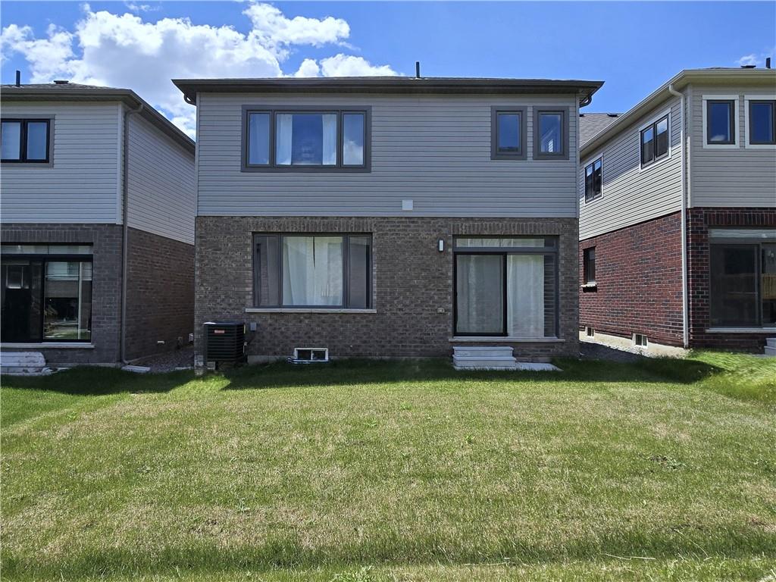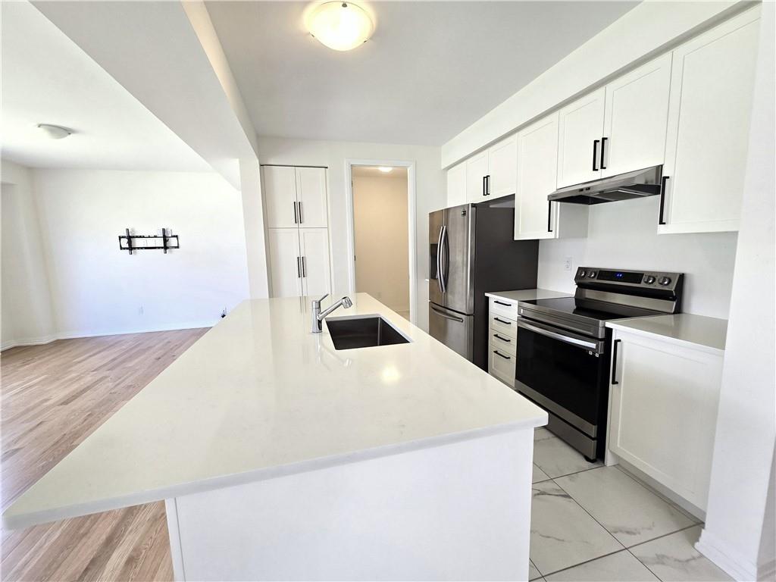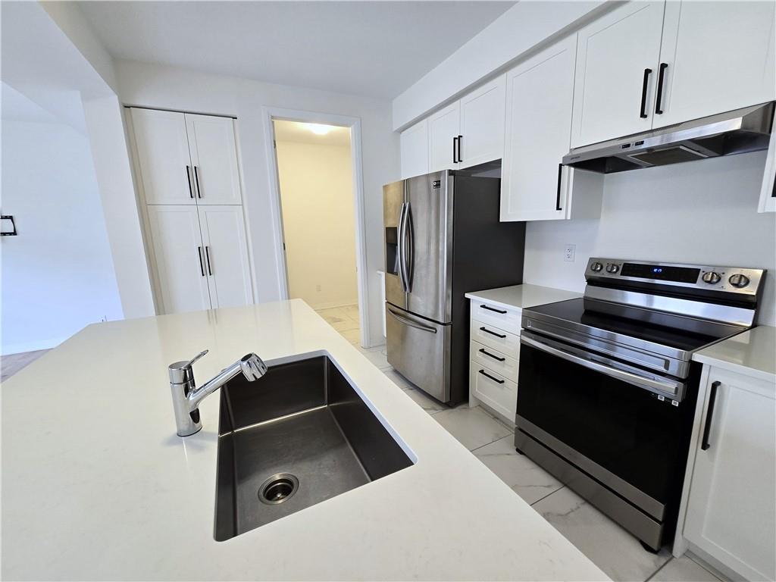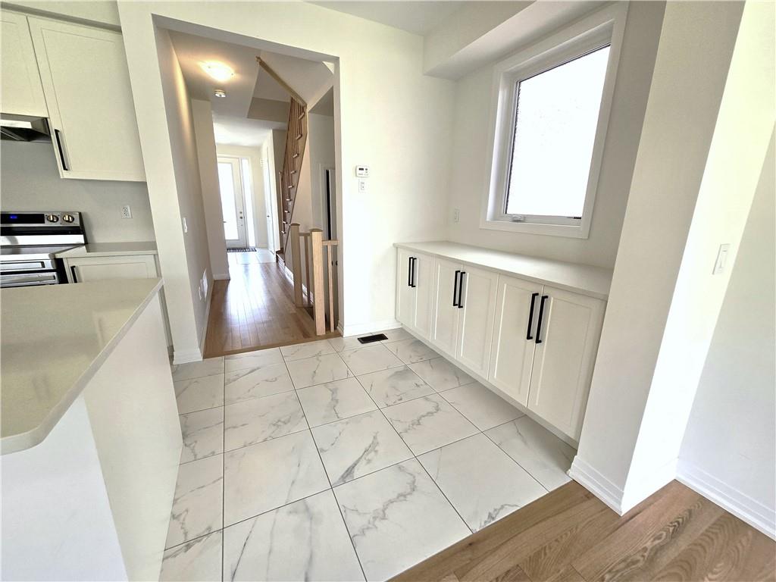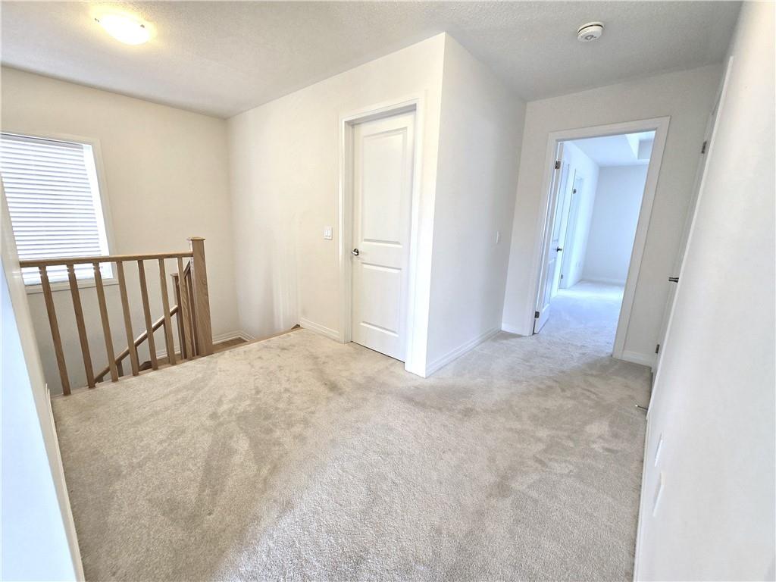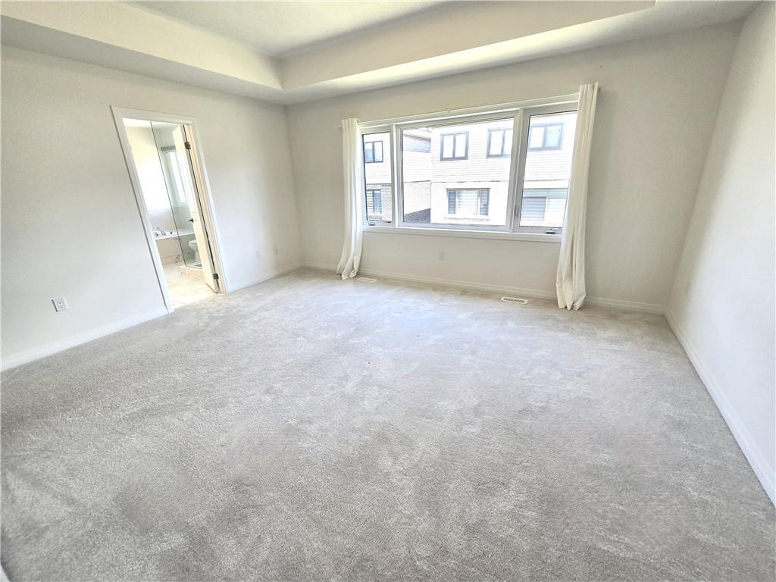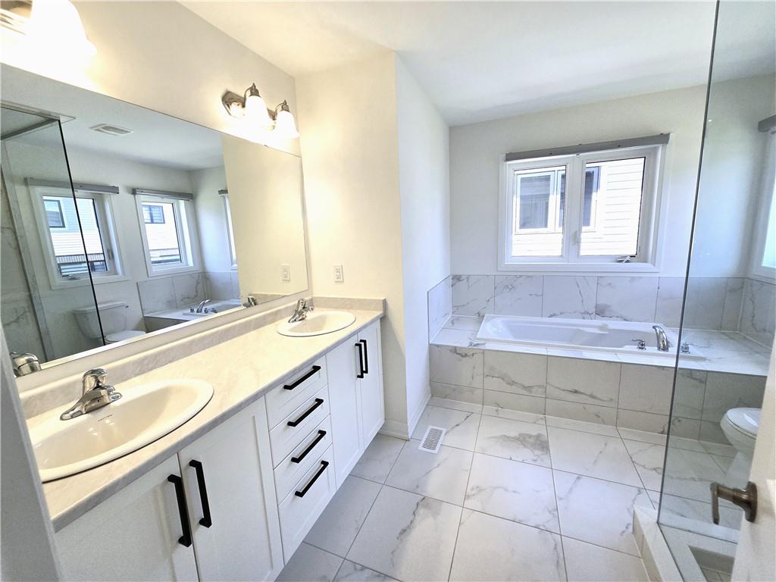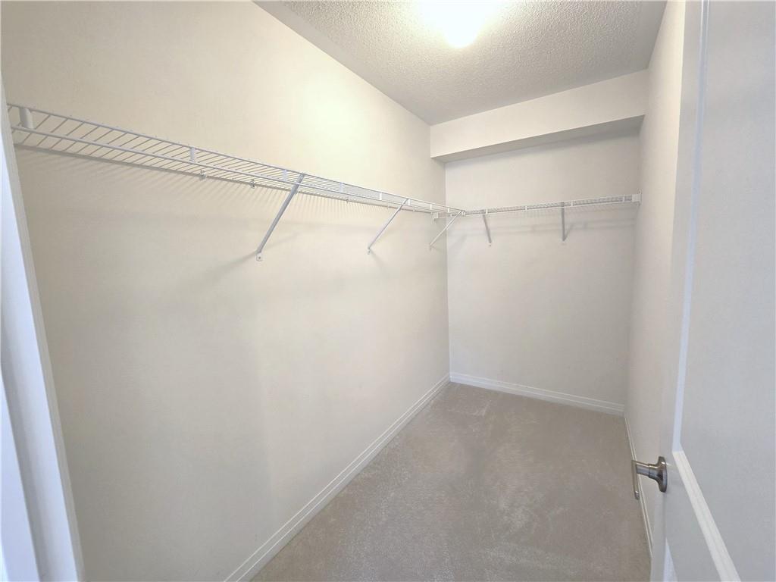4 Bedroom
3 Bathroom
2153 sqft
2 Level
Central Air Conditioning
Forced Air
$3,500 Monthly
Welcome Home! This Beautiful 2153 sqft 2 storey home is now available for lease in a very desirable family neighbourhood. This 4 bedroom, 3 bathroom home has an attached double car garage + double wide driveway. It features a bright modern open concept design. The eat-in kitchen offers lots of cabinets, an island/breakfast bar & an X-large walk-in pantry with a walk-in pantry within it! Plus it's open concept to the living/dining room with many large, bright windows. Upstairs you will find 4 Bedrooms, 2 Bathrooms & Laundry Room. The Primary Bedroom features a Beautiful 5pc ensuite & Walk-in Closet. Just a great place to settle in and enjoy! (id:27910)
Property Details
|
MLS® Number
|
H4198482 |
|
Property Type
|
Single Family |
|
Equipment Type
|
Other, Water Heater |
|
Features
|
Park Setting, Park/reserve, Double Width Or More Driveway, Paved Driveway, Level |
|
Parking Space Total
|
4 |
|
Rental Equipment Type
|
Other, Water Heater |
Building
|
Bathroom Total
|
3 |
|
Bedrooms Above Ground
|
4 |
|
Bedrooms Total
|
4 |
|
Appliances
|
Dishwasher, Dryer, Refrigerator, Stove, Washer & Dryer |
|
Architectural Style
|
2 Level |
|
Basement Development
|
Unfinished |
|
Basement Type
|
Full (unfinished) |
|
Constructed Date
|
2023 |
|
Construction Style Attachment
|
Detached |
|
Cooling Type
|
Central Air Conditioning |
|
Exterior Finish
|
Brick, Stone, Stucco, Vinyl Siding |
|
Foundation Type
|
Poured Concrete |
|
Half Bath Total
|
1 |
|
Heating Fuel
|
Natural Gas |
|
Heating Type
|
Forced Air |
|
Stories Total
|
2 |
|
Size Exterior
|
2153 Sqft |
|
Size Interior
|
2153 Sqft |
|
Type
|
House |
|
Utility Water
|
Municipal Water |
Parking
Land
|
Acreage
|
No |
|
Sewer
|
Municipal Sewage System |
|
Size Depth
|
88 Ft |
|
Size Frontage
|
36 Ft |
|
Size Irregular
|
36.09 X 88.58 |
|
Size Total Text
|
36.09 X 88.58|under 1/2 Acre |
|
Soil Type
|
Clay |
Rooms
| Level |
Type |
Length |
Width |
Dimensions |
|
Second Level |
Laundry Room |
|
|
Measurements not available |
|
Second Level |
5pc Bathroom |
|
|
Measurements not available |
|
Second Level |
5pc Ensuite Bath |
|
|
Measurements not available |
|
Second Level |
Primary Bedroom |
|
|
16' 0'' x 13' 0'' |
|
Second Level |
Bedroom |
|
|
11' 0'' x 10' 0'' |
|
Second Level |
Bedroom |
|
|
11' 6'' x 11' 5'' |
|
Second Level |
Bedroom |
|
|
14' 8'' x 10' 7'' |
|
Basement |
Other |
|
|
Measurements not available |
|
Ground Level |
2pc Bathroom |
|
|
Measurements not available |
|
Ground Level |
Dining Room |
|
|
13' 0'' x 12' 0'' |
|
Ground Level |
Living Room |
|
|
14' 6'' x 13' 0'' |
|
Ground Level |
Eat In Kitchen |
|
|
12' 0'' x 9' 2'' |
|
Ground Level |
Foyer |
|
|
Measurements not available |


