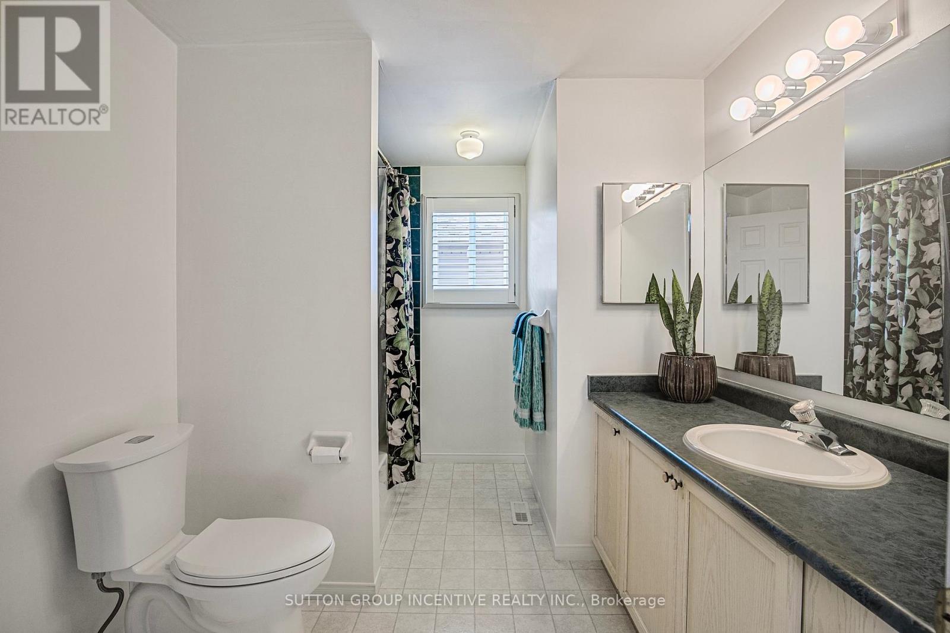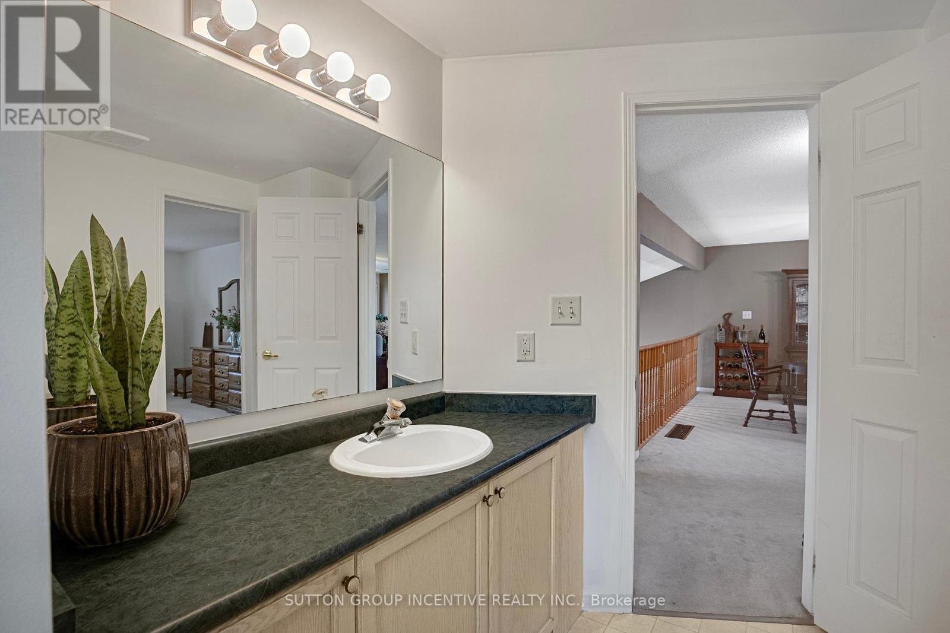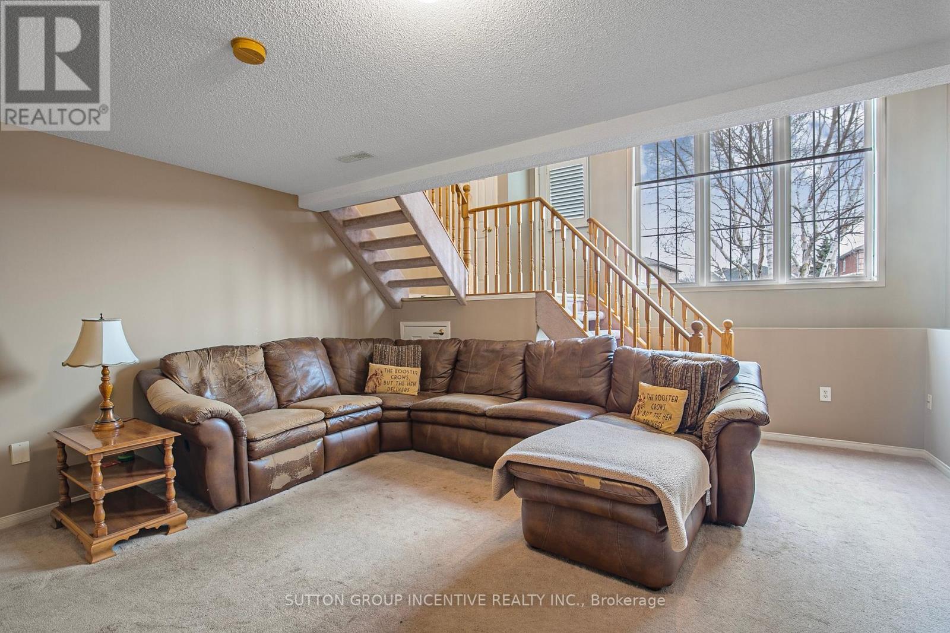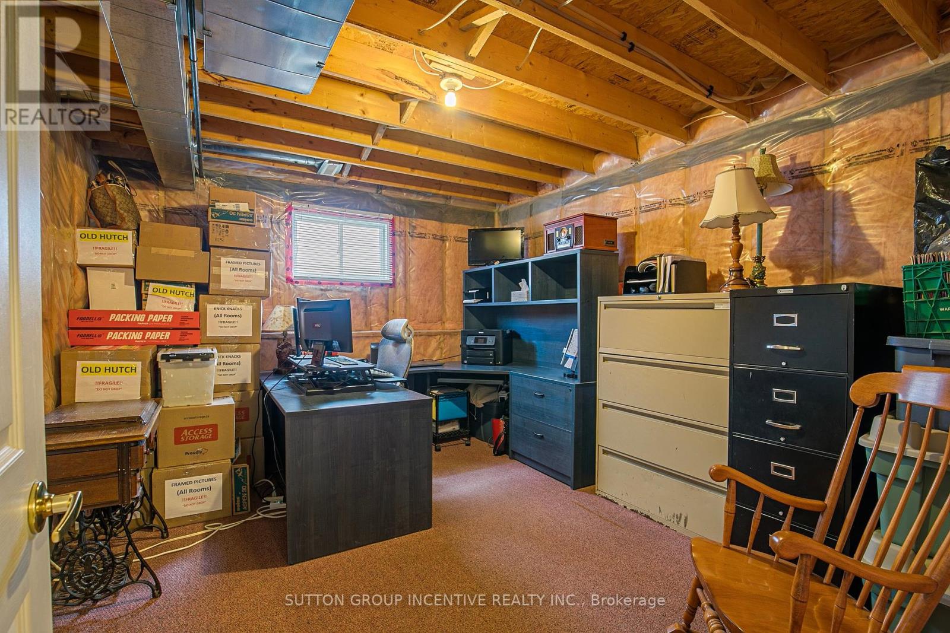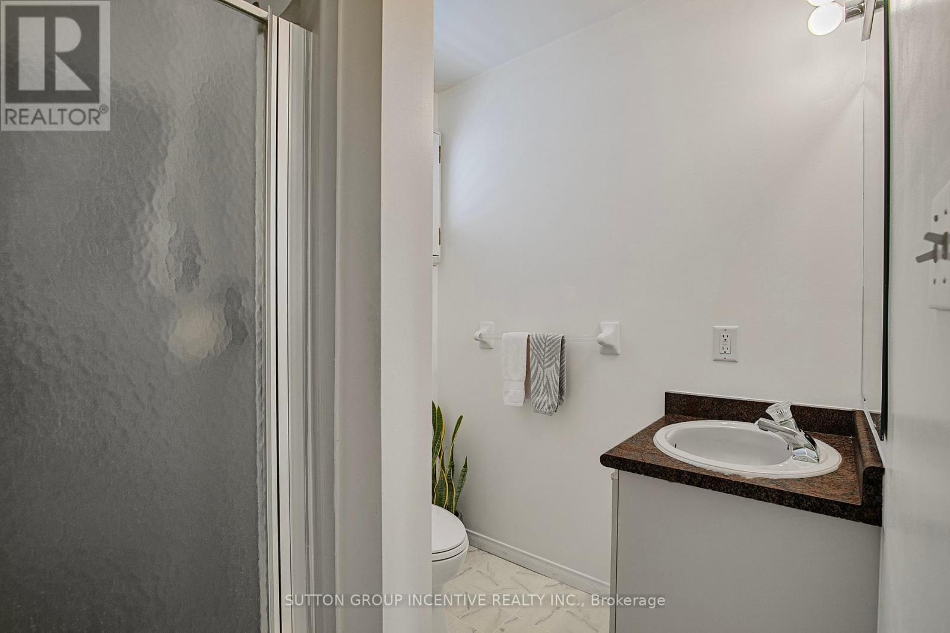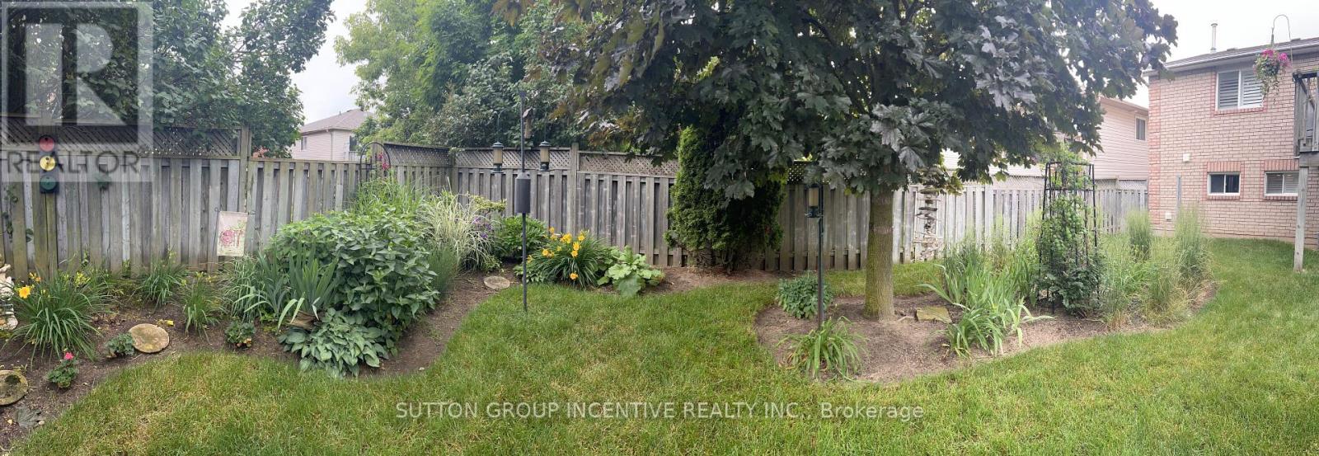3 Bedroom
2 Bathroom
Raised Bungalow
Fireplace
Central Air Conditioning
Forced Air
$739,900
ORIGINAL OWNERS ARE RETIRING AND VERY MOTIVATED! Downsizing or just starting out, this detached raised bungalow may be just what you need. Located in a quiet neighbourhood, experience the unparalleled convenience of residing within walking distance to many amenities including churches, elementary schools, high schools, Community Center (pool and hockey rinks)and of course , lots of shopping. Sitting on almost 39ft x106ft lot this solid all brick detached raised bungalow, with an open concept feel includes central air conditioning and a gas fireplace that has all seasons covered for your comfort. A fully fenced and mature landscaped backyard can only be appreciated by being there to view it from the elevated deck. The house has a newer roof and newer garage door. All appliances (hot water tank owned) are included. (id:27910)
Open House
This property has open houses!
Starts at:
11:00 am
Ends at:
1:00 pm
Property Details
|
MLS® Number
|
S8363322 |
|
Property Type
|
Single Family |
|
Community Name
|
Holly |
|
Parking Space Total
|
2 |
Building
|
Bathroom Total
|
2 |
|
Bedrooms Above Ground
|
2 |
|
Bedrooms Below Ground
|
1 |
|
Bedrooms Total
|
3 |
|
Appliances
|
Water Heater |
|
Architectural Style
|
Raised Bungalow |
|
Basement Development
|
Partially Finished |
|
Basement Type
|
N/a (partially Finished) |
|
Construction Style Attachment
|
Detached |
|
Cooling Type
|
Central Air Conditioning |
|
Exterior Finish
|
Brick |
|
Fireplace Present
|
Yes |
|
Fireplace Total
|
1 |
|
Foundation Type
|
Poured Concrete |
|
Heating Fuel
|
Natural Gas |
|
Heating Type
|
Forced Air |
|
Stories Total
|
1 |
|
Type
|
House |
|
Utility Water
|
Municipal Water |
Parking
Land
|
Acreage
|
No |
|
Sewer
|
Sanitary Sewer |
|
Size Irregular
|
38.71 X 106.03 Ft |
|
Size Total Text
|
38.71 X 106.03 Ft |
Rooms
| Level |
Type |
Length |
Width |
Dimensions |
|
Lower Level |
Family Room |
5.09 m |
5.38 m |
5.09 m x 5.38 m |
|
Lower Level |
Office |
4.03 m |
3.5 m |
4.03 m x 3.5 m |
|
Lower Level |
Utility Room |
2.87 m |
3.47 m |
2.87 m x 3.47 m |
|
Lower Level |
Bathroom |
|
|
Measurements not available |
|
Lower Level |
Foyer |
2.12 m |
1.54 m |
2.12 m x 1.54 m |
|
Main Level |
Bedroom |
4.62 m |
4.53 m |
4.62 m x 4.53 m |
|
Main Level |
Bedroom 2 |
4.17 m |
3.36 m |
4.17 m x 3.36 m |
|
Main Level |
Kitchen |
4.5 m |
3.91 m |
4.5 m x 3.91 m |
|
Main Level |
Living Room |
6 m |
3.12 m |
6 m x 3.12 m |
|
Main Level |
Bathroom |
|
|
Measurements not available |
Utilities
|
Cable
|
Available |
|
Sewer
|
Installed |












