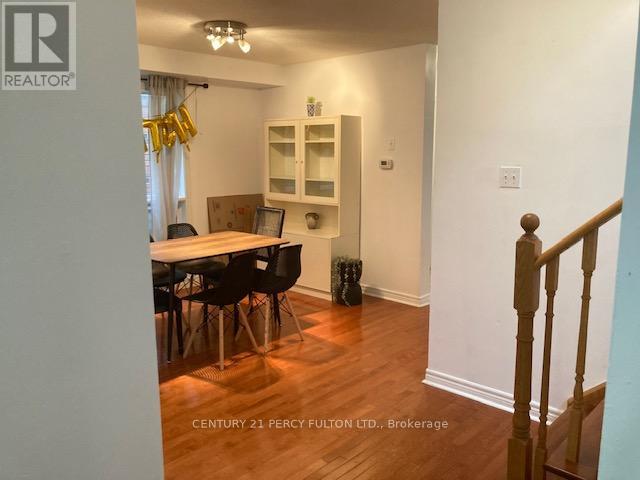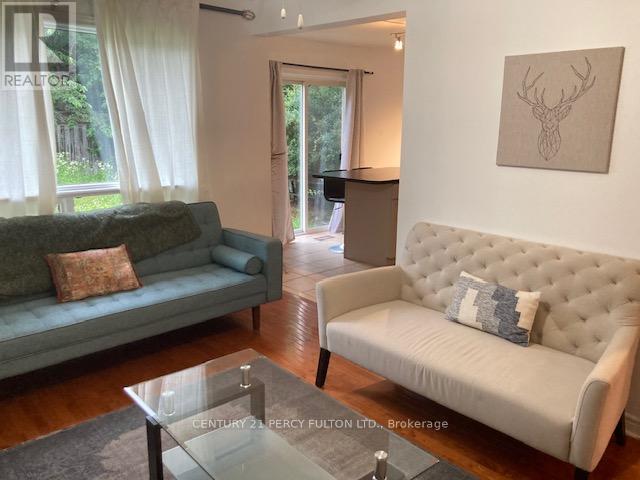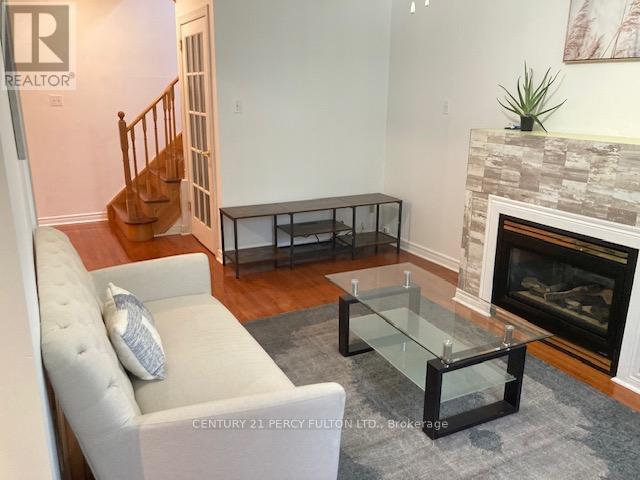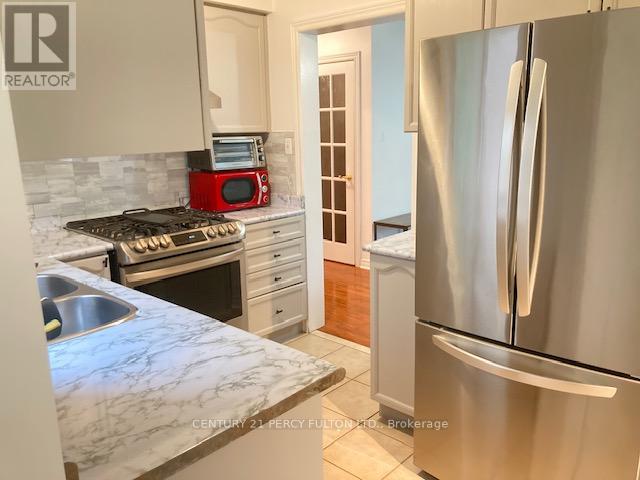3 Bedroom
4 Bathroom
Fireplace
Central Air Conditioning
Forced Air
$3,395 Monthly
Welocme to 27 Whitewater St., Nestled in the tranquil Pringle Creek community of North Whitby, this beautiful and elegant family home offers the perfect blend of comfort and style. Located on a quiet street with sunny western exposure, the home boasts three large bedrooms, including a spacious master bedroom with a 4-piece en-suite featuring a tub and separate shower stall. The professionally finished basement provides additional living space with a recreation area and a convenient 2-piece washroom. The main floor is designed for family living and entertaining, featuring a cozy living room, a separate family room, and a formal dining area, all adorned with gleaming hardwood floors. This home is the epitome of family-friendly living, combining elegance with functionality. Convenient location mins drive to the 407, 401, Go train station, schools, and shopping. (id:27910)
Property Details
|
MLS® Number
|
E8488146 |
|
Property Type
|
Single Family |
|
Community Name
|
Pringle Creek |
|
Amenities Near By
|
Schools |
|
Features
|
Flat Site |
|
Parking Space Total
|
4 |
Building
|
Bathroom Total
|
4 |
|
Bedrooms Above Ground
|
3 |
|
Bedrooms Total
|
3 |
|
Appliances
|
Water Heater, Dishwasher, Dryer, Refrigerator, Stove, Washer, Window Coverings |
|
Basement Development
|
Finished |
|
Basement Type
|
N/a (finished) |
|
Construction Style Attachment
|
Link |
|
Cooling Type
|
Central Air Conditioning |
|
Exterior Finish
|
Brick, Vinyl Siding |
|
Fireplace Present
|
Yes |
|
Fireplace Total
|
1 |
|
Foundation Type
|
Poured Concrete |
|
Heating Fuel
|
Natural Gas |
|
Heating Type
|
Forced Air |
|
Stories Total
|
2 |
|
Type
|
House |
|
Utility Water
|
Municipal Water |
Parking
Land
|
Acreage
|
No |
|
Land Amenities
|
Schools |
|
Sewer
|
Sanitary Sewer |
|
Size Irregular
|
32.84 X 109.67 Ft |
|
Size Total Text
|
32.84 X 109.67 Ft |
Rooms
| Level |
Type |
Length |
Width |
Dimensions |
|
Second Level |
Primary Bedroom |
5.84 m |
3.37 m |
5.84 m x 3.37 m |
|
Second Level |
Bedroom 2 |
4.56 m |
4.24 m |
4.56 m x 4.24 m |
|
Second Level |
Bedroom 3 |
3.36 m |
3.18 m |
3.36 m x 3.18 m |
|
Basement |
Recreational, Games Room |
10.35 m |
5.5 m |
10.35 m x 5.5 m |
|
Basement |
Laundry Room |
2.56 m |
2.19 m |
2.56 m x 2.19 m |
|
Ground Level |
Living Room |
3.1 m |
2.96 m |
3.1 m x 2.96 m |
|
Ground Level |
Dining Room |
3.4 m |
3.3 m |
3.4 m x 3.3 m |
|
Ground Level |
Family Room |
4.87 m |
3.13 m |
4.87 m x 3.13 m |
|
Ground Level |
Kitchen |
3.17 m |
2.5 m |
3.17 m x 2.5 m |
|
Ground Level |
Eating Area |
3.26 m |
3 m |
3.26 m x 3 m |

































