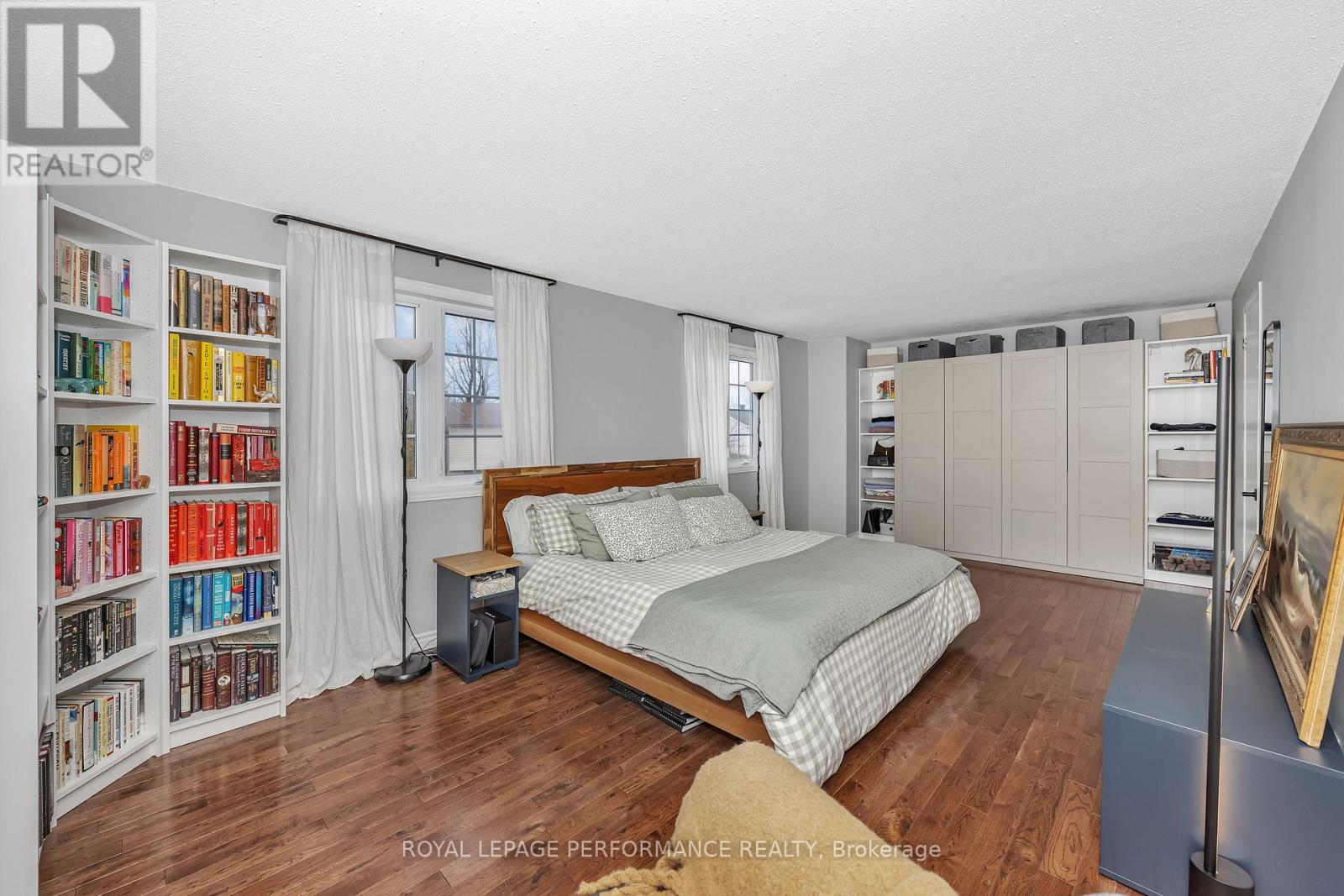3 Bedroom
3 Bathroom
1,500 - 2,000 ft2
Fireplace
Central Air Conditioning
Forced Air
$699,900
Stunningly renovated with all luxuries considered, this 3 bedroom 3 bathroom home is sure to impress the most discerning buyer! Be welcomed by an incredibly renovated main level - from silver maple floors to a modern powder room at the entrance, and continue to be wow'ed by the open living/dining room/kitchen. The elegantly updated kitchen shines brightly with quartz counters, oversized sink, all new appliances, walk-in pantry, breakfast bar, and even bamboo drawer organizers. With a straight line view to the dining room with uber cool pendant lighting, built-in curio cabinets, you will overlook the backyard, and living room with stone detailed wood burning fireplace. The newly finished lower level including new sound proofing insulation, flooring, flat ceilings and pot lighting - envision theatre, gym, music studio, playroom, with a bar and office space/artist's gallery. Laundry space makes this complete. The top floor offers three bedrooms, and an updated full bathroom. The spacious primary bedroom has its own two-piece ensuite, and brand new wardrobe with built-in shelving. Double car garage and newly installed interlock walkway are just some of the additional perks. Don't miss this one - it is sure to make you feel like you have arrived at your home haven! Miles above the typical home - book your viewing today. Offers to be presented April 2nd at 3:00p.m. Seller reserves the right to review and accept a pre-emptive offer. 24 hour irrevocable on all offers. (id:28469)
Property Details
|
MLS® Number
|
X12047390 |
|
Property Type
|
Single Family |
|
Neigbourhood
|
Queenswood Heights |
|
Community Name
|
1104 - Queenswood Heights South |
|
Features
|
Carpet Free |
|
Parking Space Total
|
4 |
Building
|
Bathroom Total
|
3 |
|
Bedrooms Above Ground
|
3 |
|
Bedrooms Total
|
3 |
|
Age
|
31 To 50 Years |
|
Amenities
|
Fireplace(s) |
|
Appliances
|
Garage Door Opener Remote(s), Dishwasher, Dryer, Garage Door Opener, Hood Fan, Stove, Washer, Refrigerator |
|
Basement Development
|
Finished |
|
Basement Type
|
Full (finished) |
|
Construction Style Attachment
|
Detached |
|
Cooling Type
|
Central Air Conditioning |
|
Exterior Finish
|
Brick Facing, Vinyl Siding |
|
Fireplace Present
|
Yes |
|
Fireplace Total
|
1 |
|
Flooring Type
|
Hardwood, Vinyl, Tile |
|
Foundation Type
|
Poured Concrete |
|
Half Bath Total
|
2 |
|
Heating Fuel
|
Natural Gas |
|
Heating Type
|
Forced Air |
|
Stories Total
|
2 |
|
Size Interior
|
1,500 - 2,000 Ft2 |
|
Type
|
House |
|
Utility Water
|
Municipal Water |
Parking
Land
|
Acreage
|
No |
|
Sewer
|
Sanitary Sewer |
|
Size Depth
|
105 Ft ,4 In |
|
Size Frontage
|
32 Ft ,3 In |
|
Size Irregular
|
32.3 X 105.4 Ft |
|
Size Total Text
|
32.3 X 105.4 Ft |
|
Zoning Description
|
Residential |
Rooms
| Level |
Type |
Length |
Width |
Dimensions |
|
Second Level |
Primary Bedroom |
6.01 m |
3.53 m |
6.01 m x 3.53 m |
|
Second Level |
Bathroom |
2.1 m |
0.87 m |
2.1 m x 0.87 m |
|
Second Level |
Bedroom 2 |
6.23 m |
3.07 m |
6.23 m x 3.07 m |
|
Second Level |
Bedroom 3 |
3.67 m |
3.32 m |
3.67 m x 3.32 m |
|
Second Level |
Bathroom |
3.04 m |
1.65 m |
3.04 m x 1.65 m |
|
Basement |
Games Room |
4.06 m |
3.06 m |
4.06 m x 3.06 m |
|
Basement |
Office |
3.4 m |
3.3 m |
3.4 m x 3.3 m |
|
Basement |
Laundry Room |
3.06 m |
3 m |
3.06 m x 3 m |
|
Basement |
Recreational, Games Room |
6.07 m |
5.76 m |
6.07 m x 5.76 m |
|
Main Level |
Living Room |
4.59 m |
3.19 m |
4.59 m x 3.19 m |
|
Main Level |
Dining Room |
5 m |
3.69 m |
5 m x 3.69 m |
|
Main Level |
Kitchen |
4.14 m |
3.43 m |
4.14 m x 3.43 m |





































