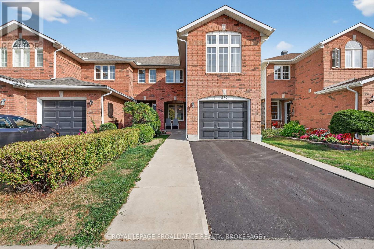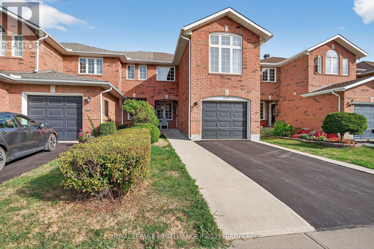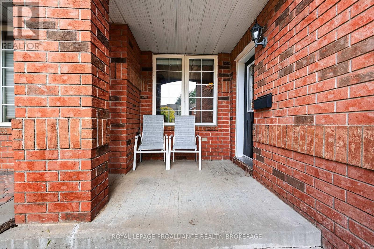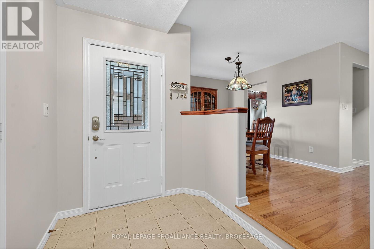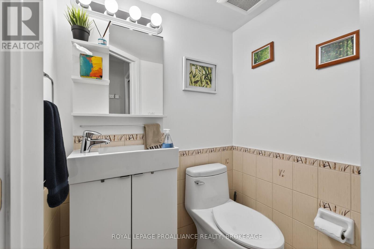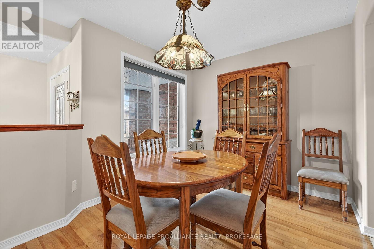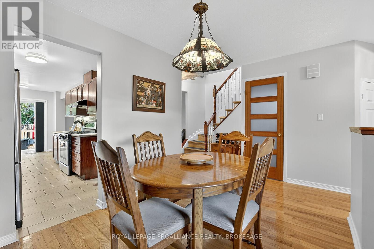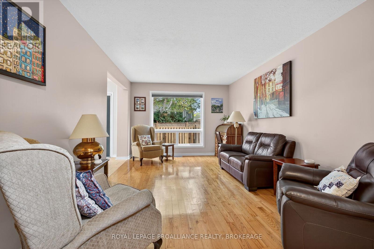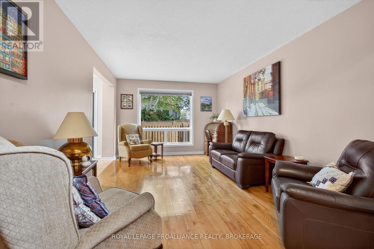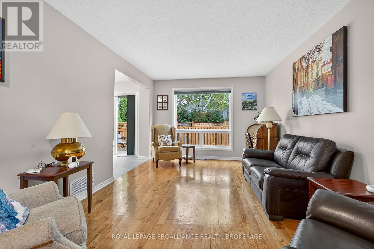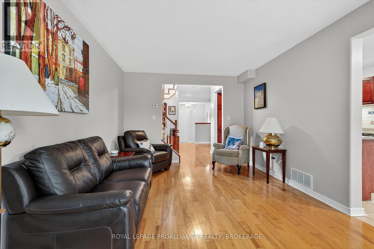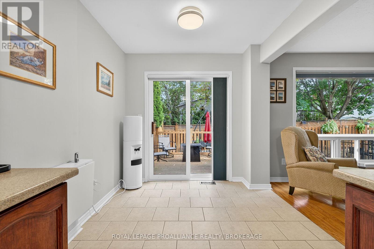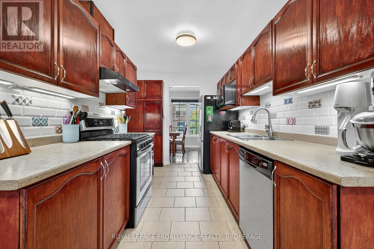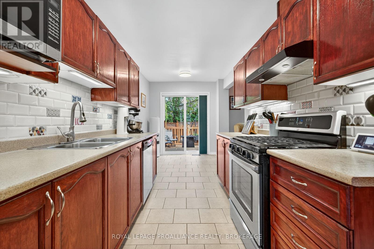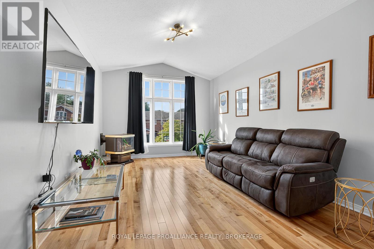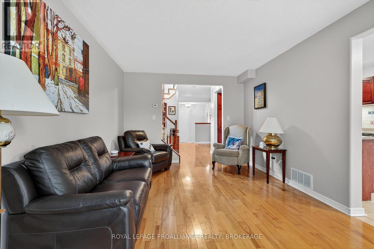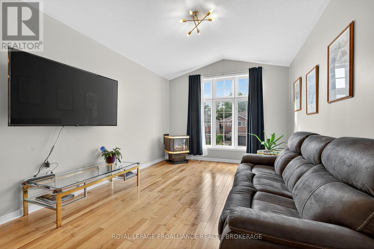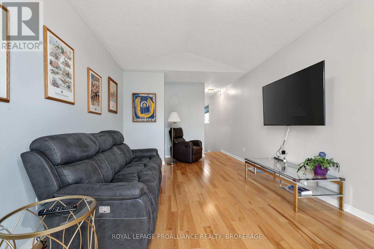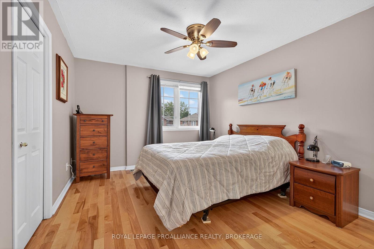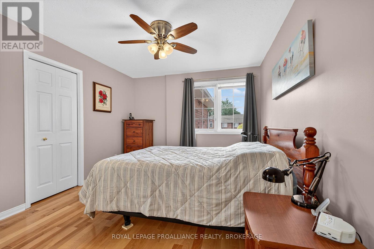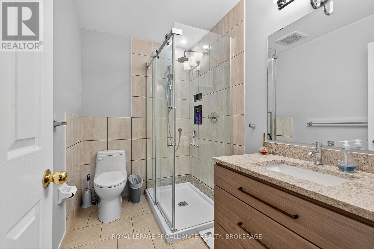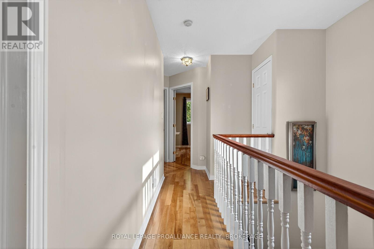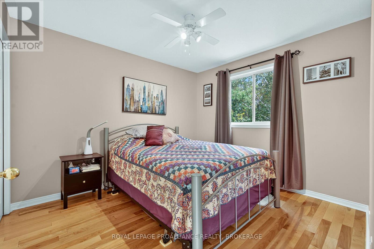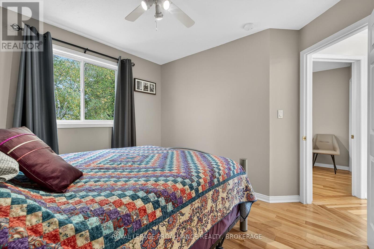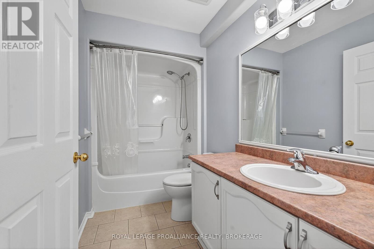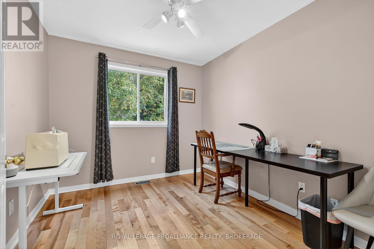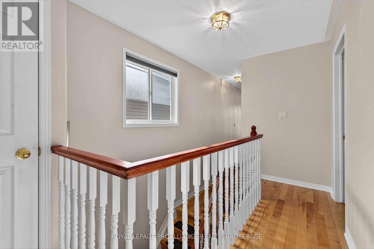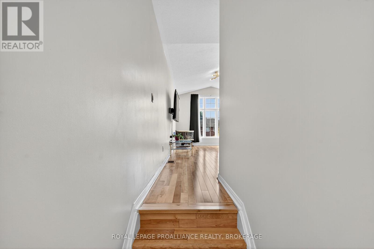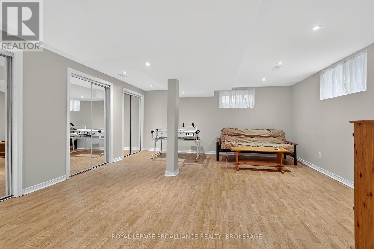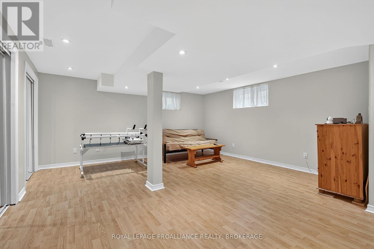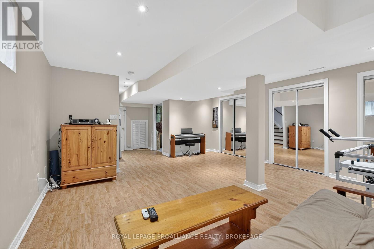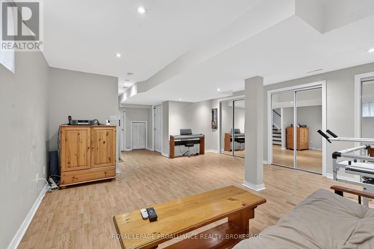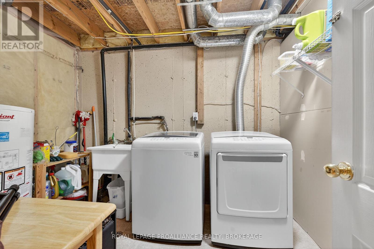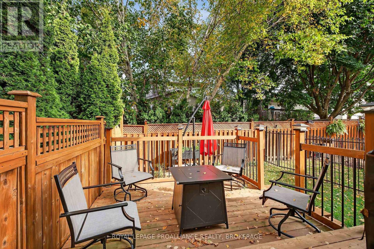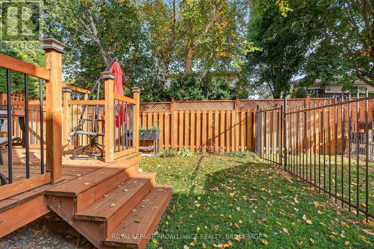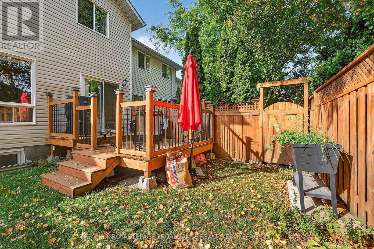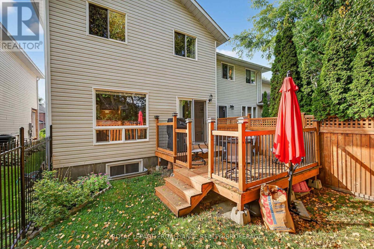270 Ellesmeer Avenue Kingston, Ontario K7P 3C6
$549,900
Spacious end-unit townhouse offering 1716 sq ft above grade plus a finished basement. The main floor features an open-concept layout, sunken entryway, updated 2-pc bath, formal dining room, large living room, and a bright family room with cathedral ceilings and oversized windows. The kitchen includes ample storage and a walkout to a private deck and fenced backyard. Upstairs offers 3 bedrooms, including a spacious primary with updated 3-pc ensuite, plus a rare second-floor family room - ideal for an office or playroom. Hardwood flooring throughout, updated baths, and a finished lower level. One of the largest units on the street. Close to schools, parks, shopping, and transit. Move-in ready! (id:28469)
Property Details
| MLS® Number | X12428298 |
| Property Type | Single Family |
| Neigbourhood | Lyndenwood |
| Community Name | 42 - City Northwest |
| Amenities Near By | Park, Public Transit |
| Parking Space Total | 3 |
| Structure | Deck |
Building
| Bathroom Total | 3 |
| Bedrooms Above Ground | 3 |
| Bedrooms Total | 3 |
| Age | 16 To 30 Years |
| Amenities | Fireplace(s) |
| Appliances | Water Heater, Dishwasher, Dryer, Stove, Washer, Window Coverings, Refrigerator |
| Basement Development | Finished |
| Basement Type | Full (finished) |
| Construction Style Attachment | Attached |
| Cooling Type | Central Air Conditioning |
| Exterior Finish | Brick, Vinyl Siding |
| Fireplace Present | Yes |
| Fireplace Total | 1 |
| Foundation Type | Poured Concrete |
| Half Bath Total | 1 |
| Heating Fuel | Natural Gas |
| Heating Type | Forced Air |
| Stories Total | 2 |
| Size Interior | 1,500 - 2,000 Ft2 |
| Type | Row / Townhouse |
| Utility Water | Municipal Water |
Parking
| Attached Garage | |
| Garage |
Land
| Acreage | No |
| Fence Type | Fully Fenced, Fenced Yard |
| Land Amenities | Park, Public Transit |
| Sewer | Sanitary Sewer |
| Size Depth | 102 Ft ,6 In |
| Size Frontage | 24 Ft ,4 In |
| Size Irregular | 24.4 X 102.5 Ft |
| Size Total Text | 24.4 X 102.5 Ft |
| Zoning Description | Ldr*17 |
Rooms
| Level | Type | Length | Width | Dimensions |
|---|---|---|---|---|
| Second Level | Primary Bedroom | 3.3 m | 4.46 m | 3.3 m x 4.46 m |
| Second Level | Family Room | 3.52 m | 7.42 m | 3.52 m x 7.42 m |
| Second Level | Bathroom | 1.66 m | 2.52 m | 1.66 m x 2.52 m |
| Second Level | Bathroom | 1.57 m | 3.2 m | 1.57 m x 3.2 m |
| Second Level | Bedroom | 3.36 m | 3.35 m | 3.36 m x 3.35 m |
| Second Level | Bedroom 2 | 2.73 m | 3.34 m | 2.73 m x 3.34 m |
| Basement | Laundry Room | 2.6 m | 3 m | 2.6 m x 3 m |
| Basement | Recreational, Games Room | 5.03 m | 5.84 m | 5.03 m x 5.84 m |
| Basement | Utility Room | 3.21 m | 2.48 m | 3.21 m x 2.48 m |
| Main Level | Bathroom | 1.46 m | 1.21 m | 1.46 m x 1.21 m |
| Main Level | Eating Area | 2.51 m | 2.32 m | 2.51 m x 2.32 m |
| Main Level | Dining Room | 4.74 m | 3.99 m | 4.74 m x 3.99 m |
| Main Level | Foyer | 2.82 m | 1.8 m | 2.82 m x 1.8 m |
| Main Level | Kitchen | 3.11 m | 4.88 m | 3.11 m x 4.88 m |
| Main Level | Living Room | 3.41 m | 4.88 m | 3.41 m x 4.88 m |

