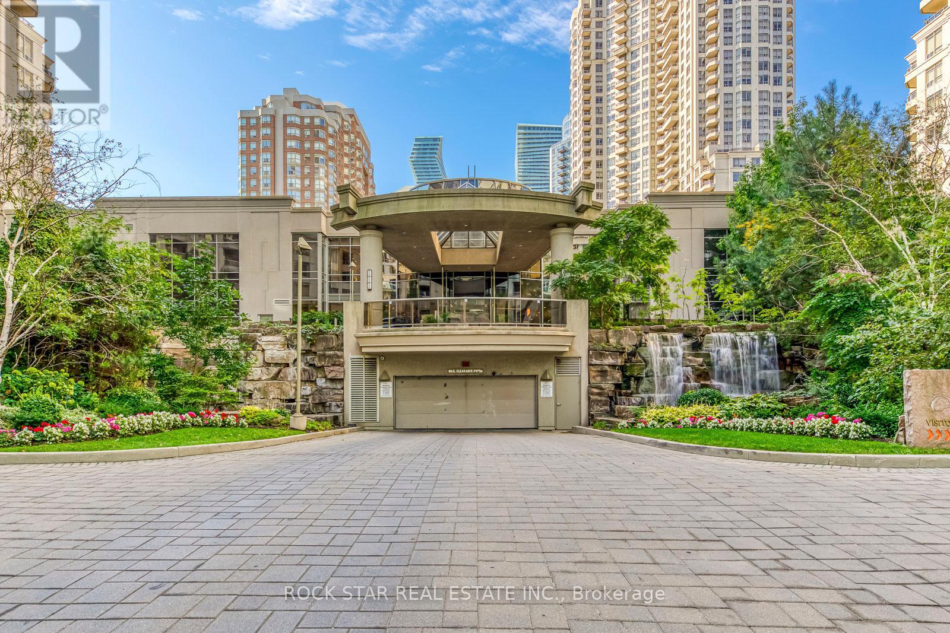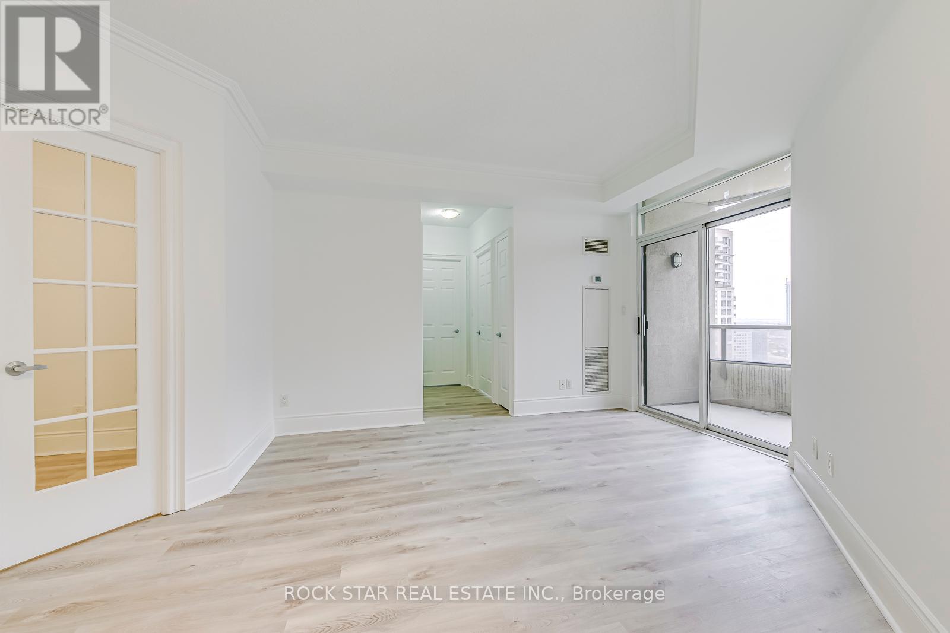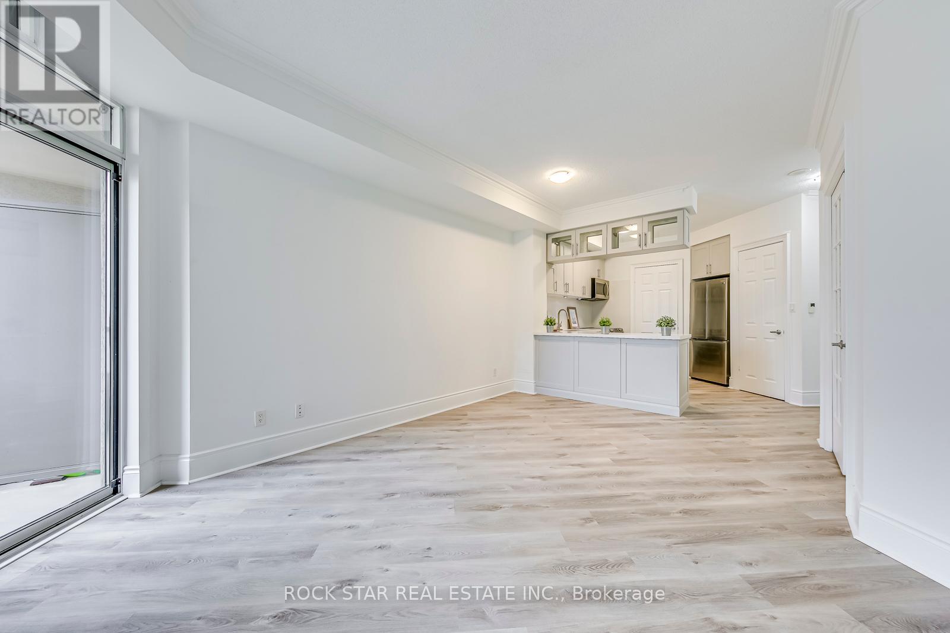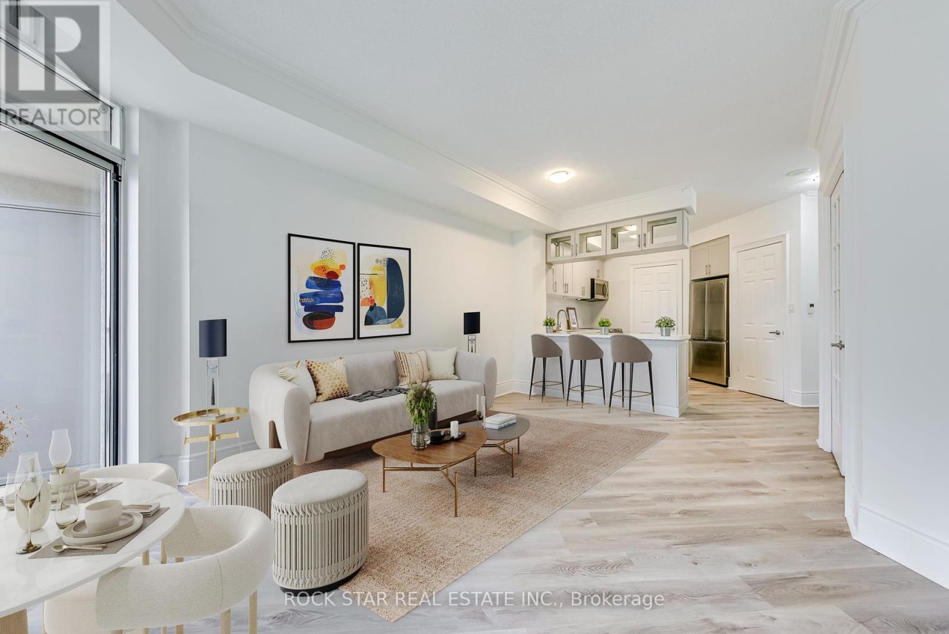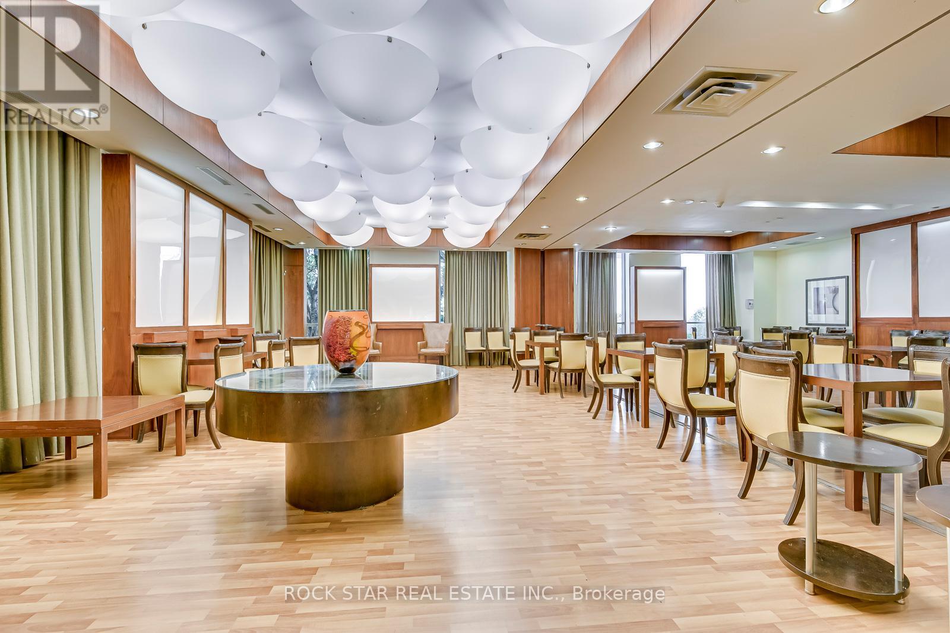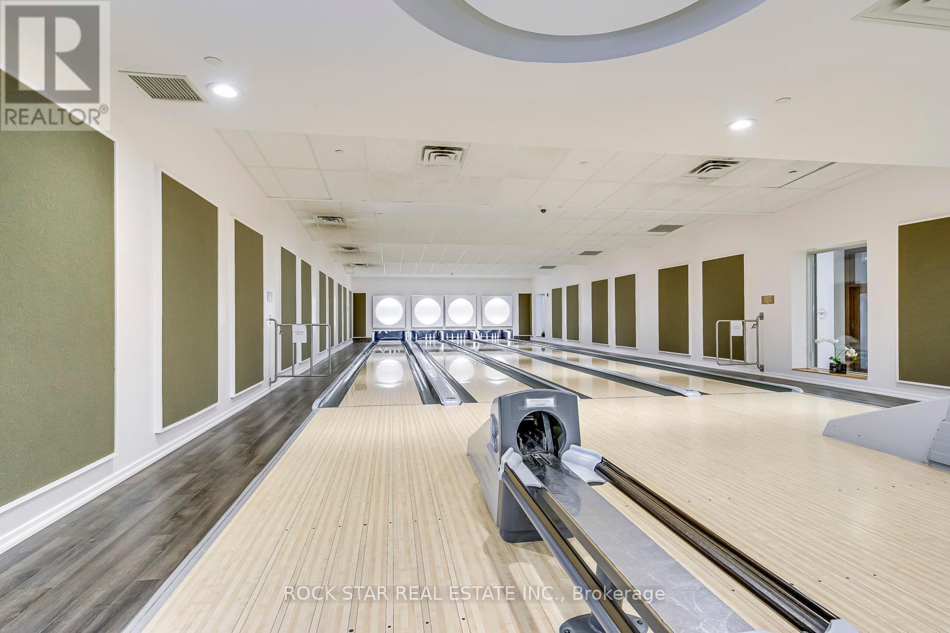3 Bedroom
2 Bathroom
Indoor Pool
Central Air Conditioning
Heat Pump
$769,900Maintenance,
$666.73 Monthly
Are You Ready To Call This Tridel Built Gem Home?! This Newly Renovated 2 Bedroom + Den, 2 Bathroom Unit Is Move-In Ready, With Nothing To Do Except Unpack & Begin Creating Memories With Your Family. This Bright, Modern, Open-Concept Floor Plan Will Not Disappoint - High Floor With Sweeping City Views, Stunning Chef's Kitchen With Brand New Cabinetry, Quartz Countertops & Backsplash, & Stainless Steel Appliances, Carpet Free With New Flooring & Trim, And Freshly Painted Throughout. The Large Den Enclosed With Classic French Doors Could Easily Be Used As A Third Bedroom, Home Office, Or Formal Dining Room. Home Also Features A Large Primary Bedroom W/ Walk-In Closet & 4-Piece Ensuite Bath. Amenity Rich Building: 24 Hour Concierge, Fitness Centre, Indoor Pool & Sauna, Billiards & Games Room, Theatre, BBQ Area, Guest Suites & More. Schedule An Appointment With Your Realtor Today! Won't Last. **** EXTRAS **** Location! Location! Location! Absolutely Cannot Be Beat...Walking Distance To Square One, Living Arts Centre, Public Transit, Groceries, Shops, Restaurants & More! (id:27910)
Property Details
|
MLS® Number
|
W8354542 |
|
Property Type
|
Single Family |
|
Community Name
|
City Centre |
|
Amenities Near By
|
Hospital, Park, Place Of Worship, Public Transit |
|
Community Features
|
Pet Restrictions, Community Centre |
|
Features
|
Balcony, Carpet Free |
|
Parking Space Total
|
2 |
|
Pool Type
|
Indoor Pool |
Building
|
Bathroom Total
|
2 |
|
Bedrooms Above Ground
|
2 |
|
Bedrooms Below Ground
|
1 |
|
Bedrooms Total
|
3 |
|
Amenities
|
Security/concierge, Exercise Centre, Sauna, Recreation Centre, Party Room, Storage - Locker |
|
Appliances
|
Dishwasher, Dryer, Microwave, Range, Refrigerator, Stove, Washer |
|
Cooling Type
|
Central Air Conditioning |
|
Exterior Finish
|
Concrete |
|
Heating Fuel
|
Natural Gas |
|
Heating Type
|
Heat Pump |
|
Type
|
Apartment |
Parking
Land
|
Acreage
|
No |
|
Land Amenities
|
Hospital, Park, Place Of Worship, Public Transit |
Rooms
| Level |
Type |
Length |
Width |
Dimensions |
|
Main Level |
Kitchen |
3.3 m |
2.79 m |
3.3 m x 2.79 m |
|
Main Level |
Living Room |
4.04 m |
3.91 m |
4.04 m x 3.91 m |
|
Main Level |
Dining Room |
4.04 m |
3.91 m |
4.04 m x 3.91 m |
|
Main Level |
Primary Bedroom |
4.45 m |
3.2 m |
4.45 m x 3.2 m |
|
Main Level |
Bedroom 2 |
2.74 m |
2.62 m |
2.74 m x 2.62 m |
|
Main Level |
Den |
2.77 m |
2.46 m |
2.77 m x 2.46 m |
|
Main Level |
Bathroom |
|
|
Measurements not available |
|
Main Level |
Bathroom |
|
|
Measurements not available |

