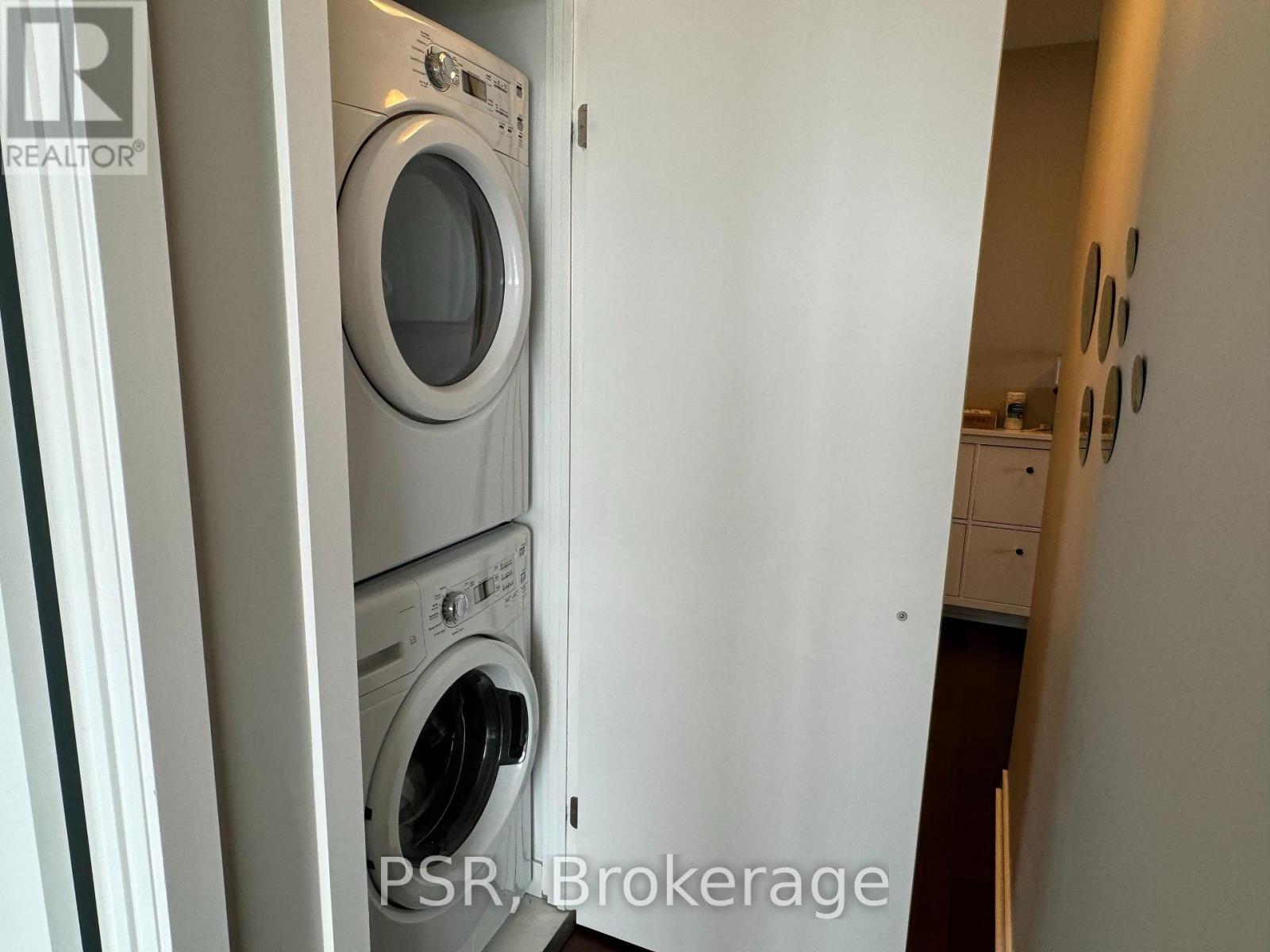3 Bedroom
2 Bathroom
Central Air Conditioning
Forced Air
$3,600 Monthly
Welcome To This Spacious 2 Bedroom Plus Den, 2 Bathroom Corner Suite In The Heart Of Toronto's Fort York Neighbourhood. Unwind In The Sun-Filled Living Area That Opens To A Wrap Around Balcony. Floor To Ceiling Windows Throughout Provide Natural Light and Unobstructed North-West Views. The Modern Kitchen, Complete With Stainless Steel Appliances and Centre Island, Offers Ample Counter Space. The Open Concept Layout Is Ideal For Entertaining, While The Private Bedrooms Boasts Spacious Closet Space And Provide A Quiet Place To Wind Down. Primary Bedroom Offers an Ensuite Bathroom For Your Convenience. While Second Bedroom offers a Walk out to a Second Private Balcony. Perfectly Situated Within Walking Distance Of The TTC, King West And Entertainment District, Cafes, Restaurants, And Shops. This Is City Living At Its Finest. **** EXTRAS **** Stainless Steel Appliances: Fridge, Stove, Microwave, Dishwasher, Washer And Dryer. 1 Parking & 1 Locker Included. Tenant To Pay Hydro. Hotel-Like Amenities With Concierge, Gym, Party Room, Rooftop Deck, Bbq Area & Guest Suite (id:27910)
Property Details
|
MLS® Number
|
C8471524 |
|
Property Type
|
Single Family |
|
Community Name
|
Waterfront Communities C1 |
|
Amenities Near By
|
Park, Public Transit |
|
Community Features
|
Pet Restrictions, Community Centre |
|
Features
|
Balcony |
|
Parking Space Total
|
1 |
|
View Type
|
View |
Building
|
Bathroom Total
|
2 |
|
Bedrooms Above Ground
|
2 |
|
Bedrooms Below Ground
|
1 |
|
Bedrooms Total
|
3 |
|
Amenities
|
Security/concierge, Exercise Centre, Party Room, Visitor Parking, Storage - Locker |
|
Cooling Type
|
Central Air Conditioning |
|
Exterior Finish
|
Concrete |
|
Fire Protection
|
Security System |
|
Heating Fuel
|
Natural Gas |
|
Heating Type
|
Forced Air |
|
Type
|
Apartment |
Parking
Land
|
Acreage
|
No |
|
Land Amenities
|
Park, Public Transit |
Rooms
| Level |
Type |
Length |
Width |
Dimensions |
|
Main Level |
Living Room |
5.94 m |
5.18 m |
5.94 m x 5.18 m |
|
Main Level |
Dining Room |
2.6 m |
5.18 m |
2.6 m x 5.18 m |
|
Main Level |
Kitchen |
2.6 m |
5.18 m |
2.6 m x 5.18 m |
|
Main Level |
Primary Bedroom |
3.58 m |
3.36 m |
3.58 m x 3.36 m |
|
Main Level |
Bedroom 2 |
3.07 m |
3.05 m |
3.07 m x 3.05 m |
|
Main Level |
Den |
2.44 m |
1.68 m |
2.44 m x 1.68 m |

























