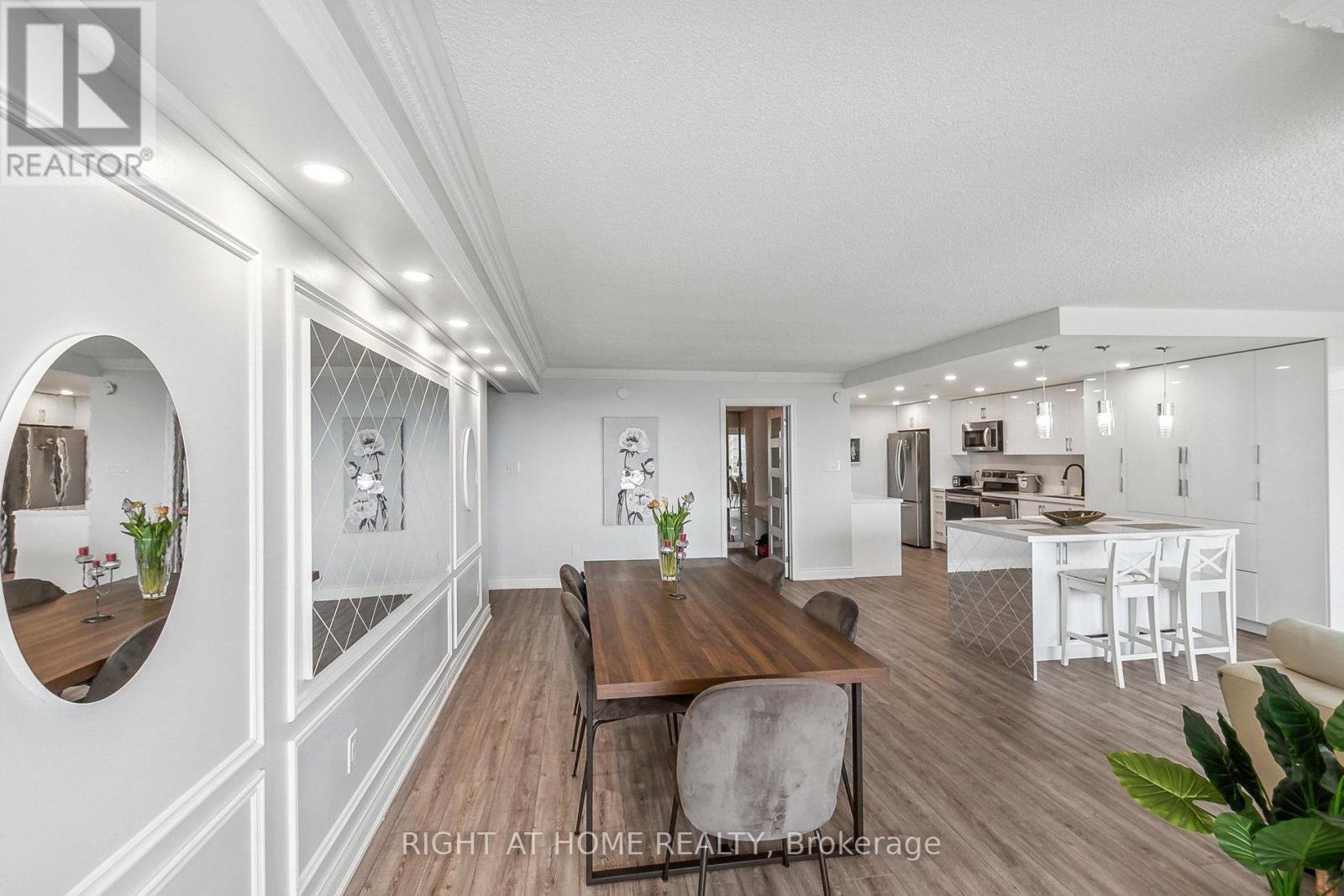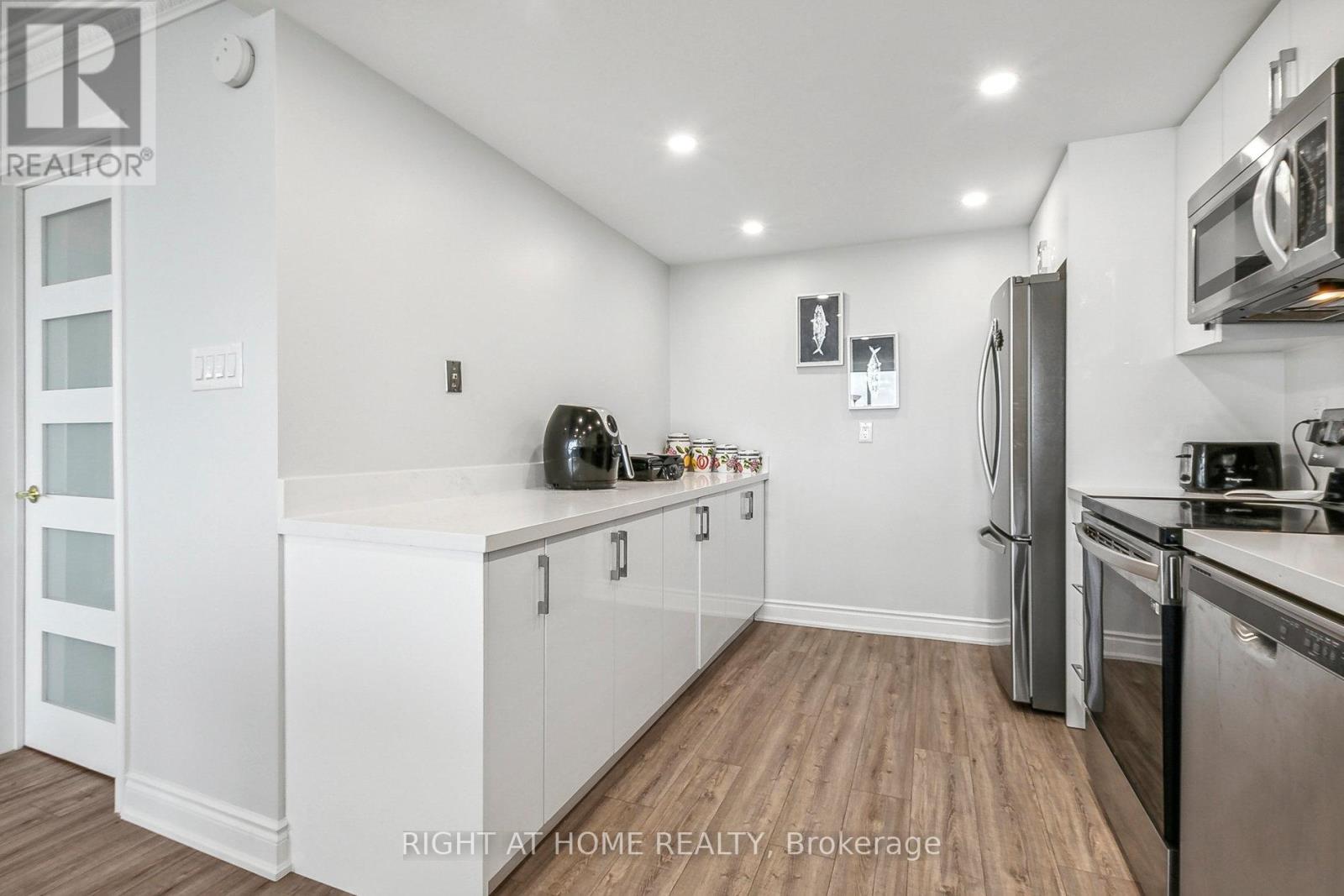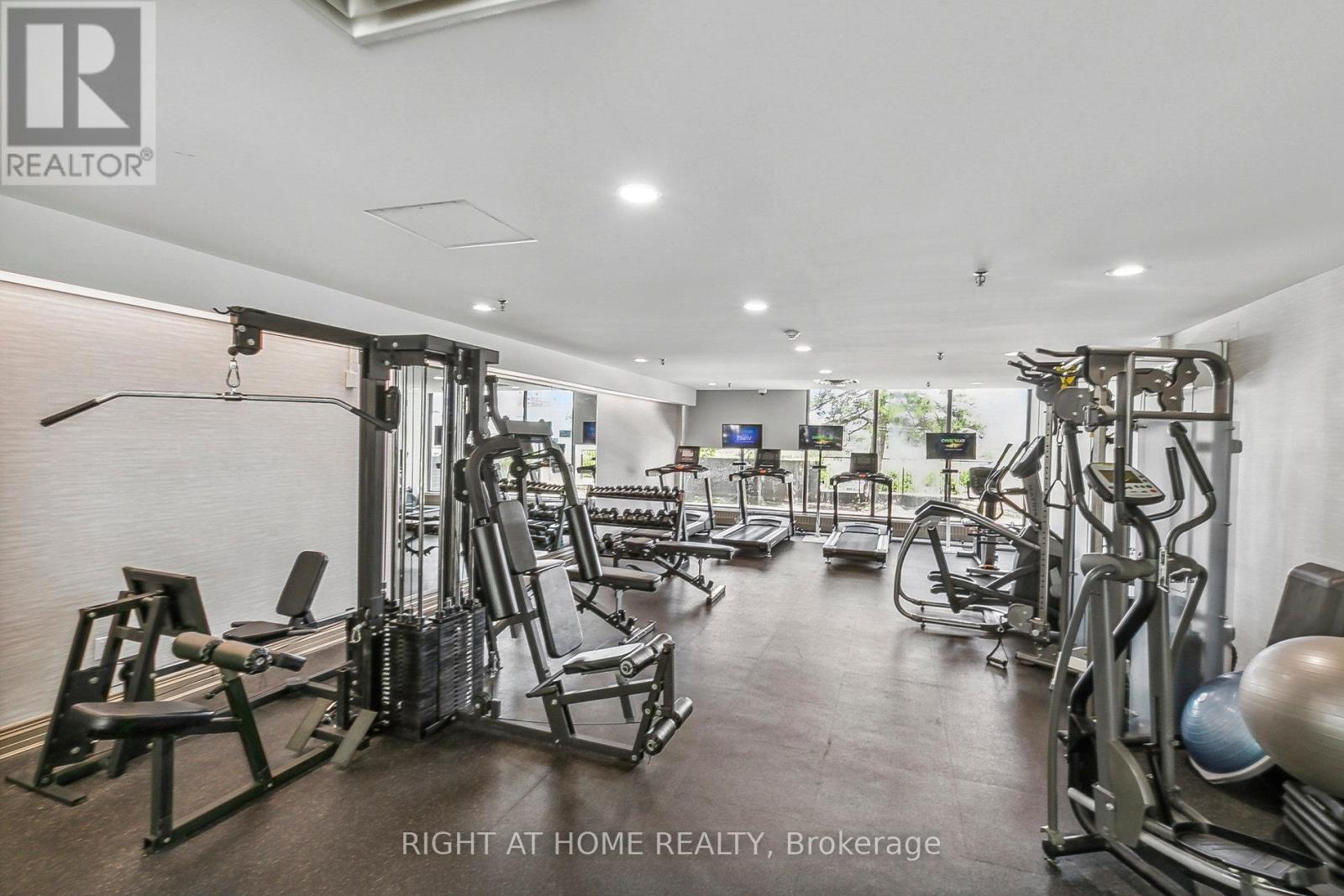3 Bedroom
2 Bathroom
Fireplace
Indoor Pool, Outdoor Pool
Central Air Conditioning
Forced Air
$1,058,888Maintenance,
$1,216.76 Monthly
Welcome To This Beautiful Stunning Luxury 2+1 Bedroom Exquisitely Renovated Suite At Skymark Condos. This large, Bright, Open Concept Suite Provides All Fabulous 1549 Sq. Ft, Large Eat-In Kitchen With Big Pantry, Central Island, Huge Primary Bedroom With Hotel Like 4 Piece Bathroom. Custom Drapery Throughout & Blinds, High End Faucets And Hardware, Custom Pot Lights... 24H Gatehouse, Concierge, Security, Indoor & Outdoor Pool, Saunas, Gym, Tennis, Squash Crt, Party Rm W/Billiards,Table Tennis, Library & Much More. LibrarySteps to Groceries, Retails, Restaurants. ***Great School Zone.*** Easy Access To Seneca College,A.Y. Jackson, Hilmount Public School, Hwy 404/401, Fairview Mall & North York General Hospital. **** EXTRAS **** Fantastic Building W Unparalleled Amenities Including Gym, Indoor/Outdoor Pools, Sauna, Tennis/Squash Courts, Party/Lounge/Meeting Rooms, Library, Multimedia Rm , Visitor Parking, 24Hr Gatehouse & Security (id:27910)
Property Details
|
MLS® Number
|
C8425614 |
|
Property Type
|
Single Family |
|
Community Name
|
Hillcrest Village |
|
Community Features
|
Pet Restrictions |
|
Features
|
In Suite Laundry |
|
Parking Space Total
|
2 |
|
Pool Type
|
Indoor Pool, Outdoor Pool |
|
Structure
|
Squash & Raquet Court |
Building
|
Bathroom Total
|
2 |
|
Bedrooms Above Ground
|
2 |
|
Bedrooms Below Ground
|
1 |
|
Bedrooms Total
|
3 |
|
Amenities
|
Exercise Centre, Security/concierge |
|
Appliances
|
Cooktop, Dishwasher, Dryer, Oven, Range, Refrigerator, Washer |
|
Cooling Type
|
Central Air Conditioning |
|
Exterior Finish
|
Concrete |
|
Fireplace Present
|
Yes |
|
Heating Fuel
|
Natural Gas |
|
Heating Type
|
Forced Air |
|
Type
|
Apartment |
Parking
Land
Rooms
| Level |
Type |
Length |
Width |
Dimensions |
|
Flat |
Living Room |
6.7764 m |
6.42 m |
6.7764 m x 6.42 m |
|
Flat |
Dining Room |
3.9 m |
3.9 m |
3.9 m x 3.9 m |
|
Flat |
Kitchen |
4.1 m |
2.74 m |
4.1 m x 2.74 m |
|
Flat |
Family Room |
4.97 m |
3.38 m |
4.97 m x 3.38 m |
|
Flat |
Bedroom |
3.83 m |
2.15 m |
3.83 m x 2.15 m |
|
Flat |
Den |
2.75 m |
1.75 m |
2.75 m x 1.75 m |
|
Flat |
Solarium |
2.92 m |
2.72 m |
2.92 m x 2.72 m |










































