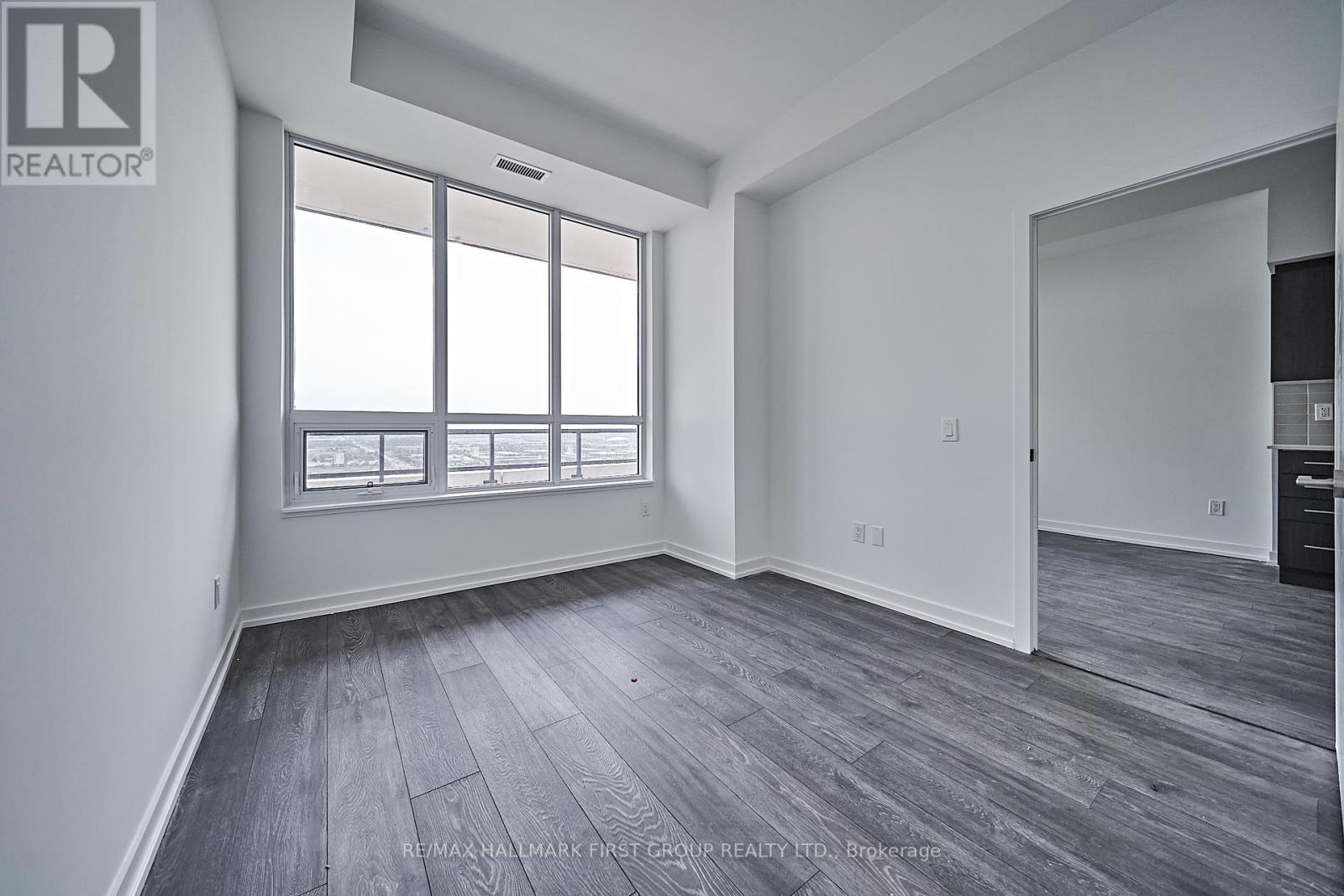2 Bedroom
1 Bathroom
Indoor Pool
Central Air Conditioning
Forced Air
$549,900Maintenance,
$415.61 Monthly
Welcome to your urban oasis at Universal City Condos Tower 2! This stunning, brand-new condo seamlessly combines style, functionality, and luxurious living. Boasting nearly 600 sq ft, this intelligently designed residence maximizes every inch of space.Natural light floods the living area from the eastern sunrise, creating a warm and welcoming ambiance.Whether you're relaxing on the sofa or hosting guests, the atmosphere is one of comfort and elegance.The spacious private den serves as a versatile space, ideal for an office or guest room, adapting effortlessly to your lifestyle needs. Step out onto your expansive balcony and enjoy breathtaking lakeviews.Located just a short stroll from the Go station, and minutes away from highways, the lake, malls,restaurants, and all amenities, this condo offers convenience and connectivity like no other.Experience the pinnacle of urban living at Universal City Condos Tower 2. **** EXTRAS **** Concierge, yoga room, gym, outdoor pool, BBQ area with cabanas, dining room, meeting room, lounge (id:27910)
Property Details
|
MLS® Number
|
E8461182 |
|
Property Type
|
Single Family |
|
Community Name
|
Bay Ridges |
|
Amenities Near By
|
Place Of Worship, Public Transit, Schools |
|
Community Features
|
Pet Restrictions, Community Centre |
|
Features
|
Carpet Free, In Suite Laundry |
|
Parking Space Total
|
1 |
|
Pool Type
|
Indoor Pool |
Building
|
Bathroom Total
|
1 |
|
Bedrooms Above Ground
|
1 |
|
Bedrooms Below Ground
|
1 |
|
Bedrooms Total
|
2 |
|
Amenities
|
Security/concierge, Exercise Centre, Party Room, Recreation Centre, Visitor Parking, Storage - Locker |
|
Appliances
|
Dishwasher, Dryer, Microwave, Refrigerator, Stove, Washer |
|
Cooling Type
|
Central Air Conditioning |
|
Exterior Finish
|
Concrete |
|
Heating Fuel
|
Natural Gas |
|
Heating Type
|
Forced Air |
|
Type
|
Apartment |
Parking
Land
|
Acreage
|
No |
|
Land Amenities
|
Place Of Worship, Public Transit, Schools |
Rooms
| Level |
Type |
Length |
Width |
Dimensions |
|
Main Level |
Kitchen |
4.4 m |
2.7 m |
4.4 m x 2.7 m |
|
Main Level |
Living Room |
7.1 m |
3 m |
7.1 m x 3 m |
|
Main Level |
Bedroom |
3.66 m |
3.05 m |
3.66 m x 3.05 m |
|
Main Level |
Den |
2.2 m |
2.7 m |
2.2 m x 2.7 m |























