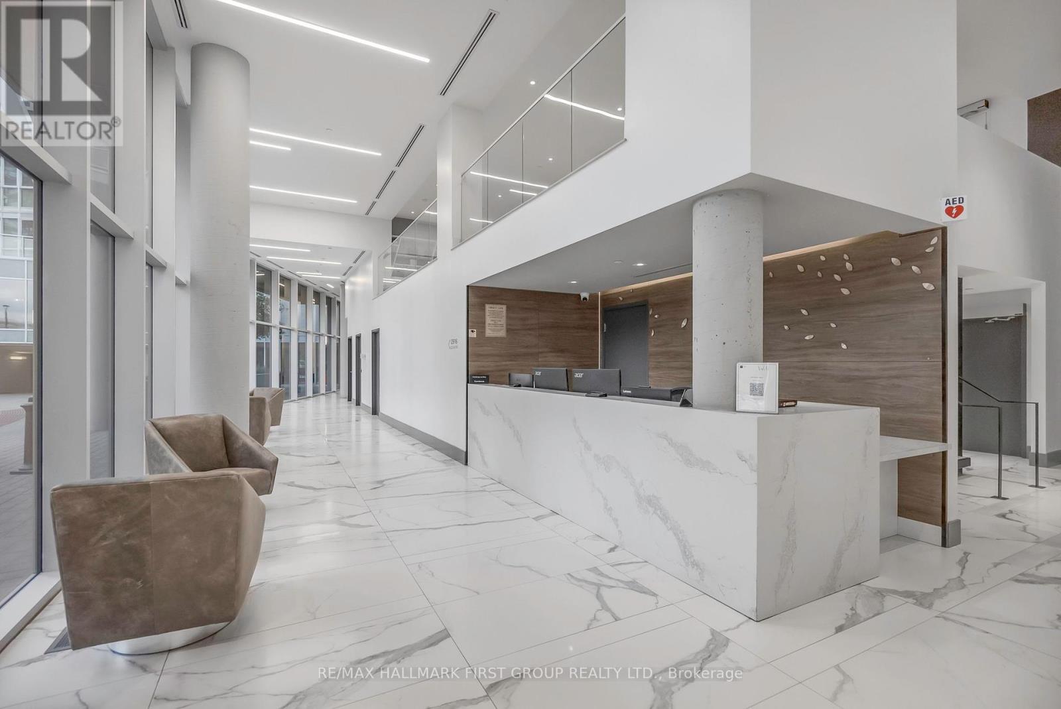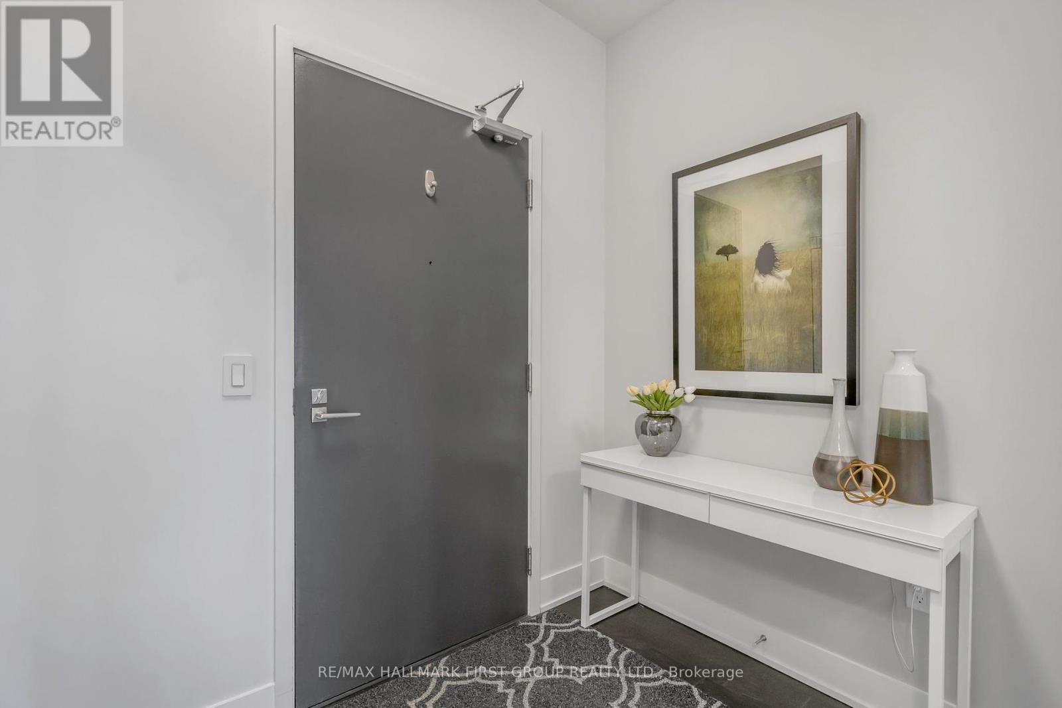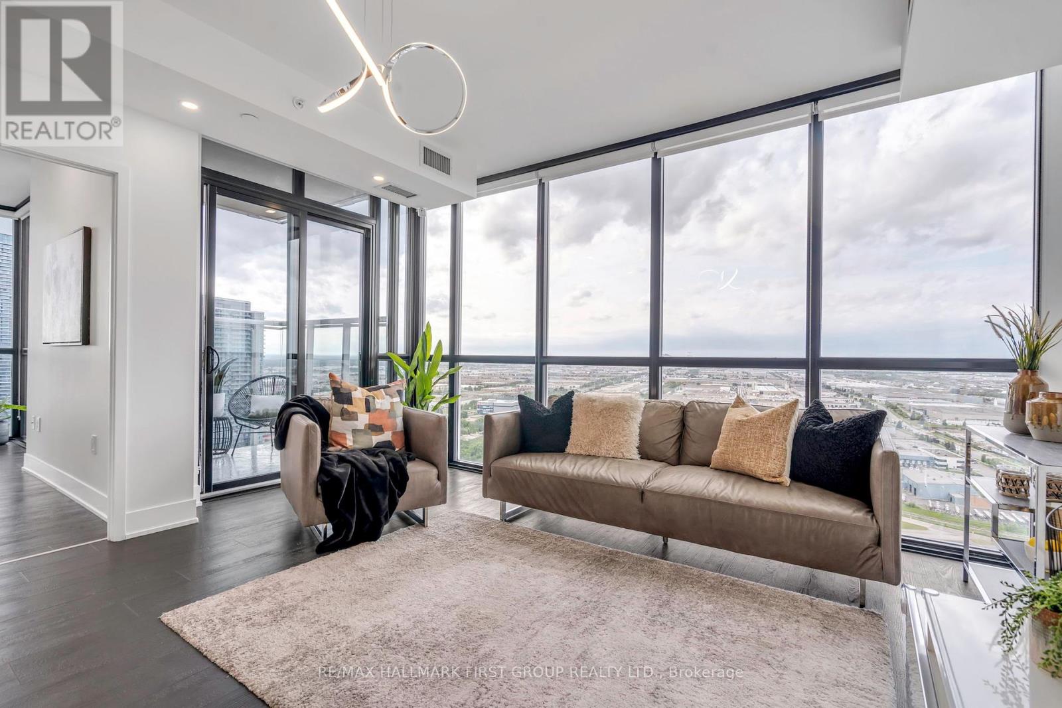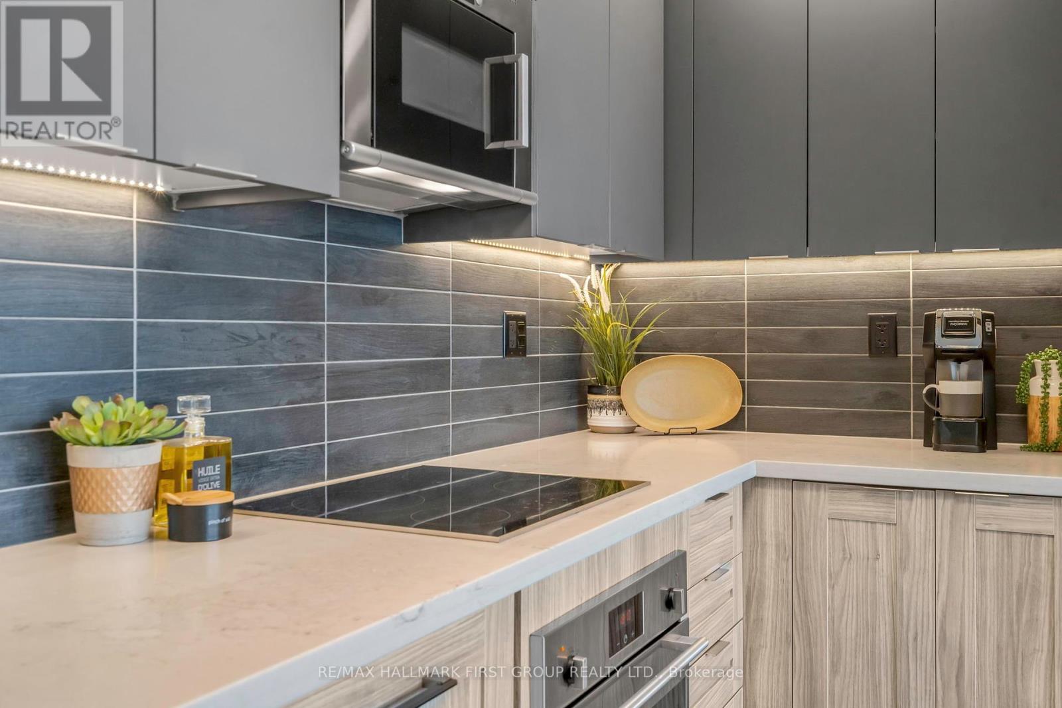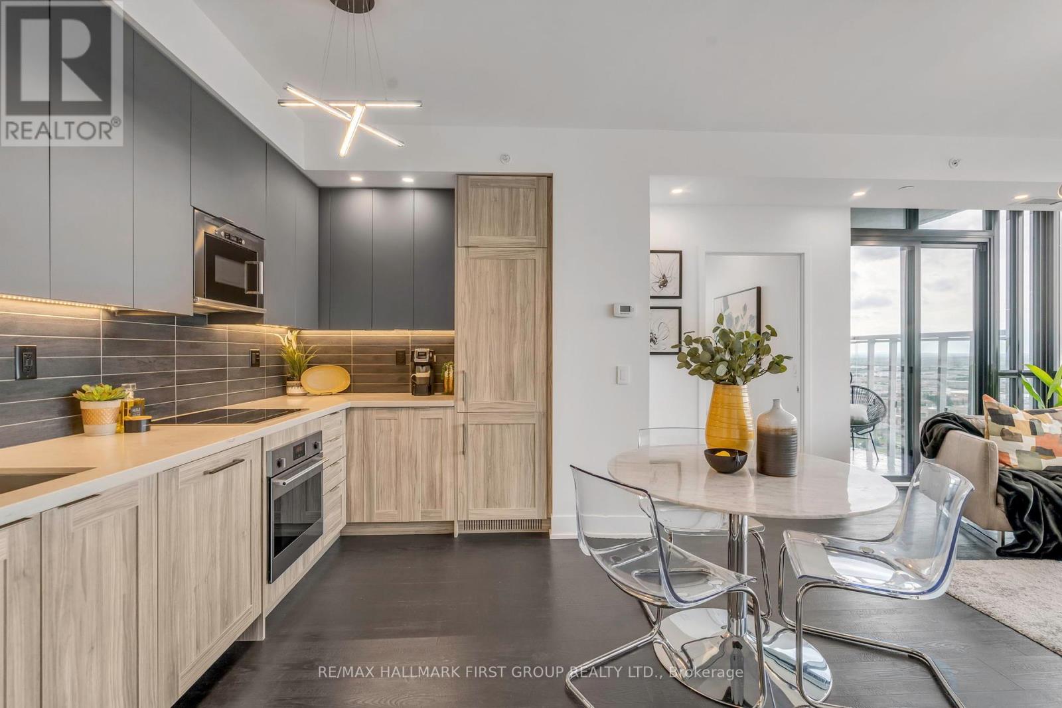2 Bedroom
2 Bathroom
Indoor Pool
Central Air Conditioning
Forced Air
$599,000Maintenance,
$645.97 Monthly
Welcome home to this stunning 2 bed, 2 bath condo with breathtaking, unobstructed views. This thoughtfully designed split layout ensures privacy and tranquillity, ideal for a small family or a productive work-from-home setup. This exquisite unit boasts 851 square feet of elegant living space, including a balcony. Enhanced with over $40k in builder upgrades, this condo features incredible natural lighting through floor-to-ceiling windows, 9-foot ceilings, pot lights, and seamless laminate flooring throughout. The open-concept kitchen is a chef's delight with built-in appliances, under counter lighting, and quartz countertops. Enjoy high-level North exposure that fills the unit with sunlight and offers spectacular sunset views. Hotel-like amenities: 24/7 concierge, chefs room, games room, guest suites, pet spa, theatre room, pool lounge, gym, garden terraces. Located steps away from the Vaughan Subway Station & Viva, minutes to Highways 400/407, schools, parks, & York University. **** EXTRAS **** $40k of Builder Upgrades, Potlights Installed Throughout, Under Cabinet Lighting in Kitchen, Upgraded Electrical Throughout, Black Out Shades, Camera System. (id:27910)
Property Details
|
MLS® Number
|
N8483598 |
|
Property Type
|
Single Family |
|
Community Name
|
Concord |
|
Community Features
|
Pet Restrictions |
|
Features
|
Balcony, In Suite Laundry |
|
Parking Space Total
|
1 |
|
Pool Type
|
Indoor Pool |
|
View Type
|
City View |
Building
|
Bathroom Total
|
2 |
|
Bedrooms Above Ground
|
2 |
|
Bedrooms Total
|
2 |
|
Amenities
|
Security/concierge, Exercise Centre, Party Room, Recreation Centre, Visitor Parking, Storage - Locker |
|
Appliances
|
Oven - Built-in, Dishwasher, Microwave, Oven, Range, Refrigerator, Washer, Window Coverings |
|
Cooling Type
|
Central Air Conditioning |
|
Exterior Finish
|
Concrete |
|
Heating Fuel
|
Natural Gas |
|
Heating Type
|
Forced Air |
|
Type
|
Apartment |
Parking
Land
Rooms
| Level |
Type |
Length |
Width |
Dimensions |
|
Main Level |
Foyer |
2.16 m |
1.63 m |
2.16 m x 1.63 m |
|
Main Level |
Kitchen |
2.3 m |
3.29 m |
2.3 m x 3.29 m |
|
Main Level |
Family Room |
4.5 m |
4.05 m |
4.5 m x 4.05 m |
|
Main Level |
Primary Bedroom |
3.3 m |
2.4 m |
3.3 m x 2.4 m |
|
Main Level |
Bedroom 2 |
3.5 m |
2.9 m |
3.5 m x 2.9 m |





