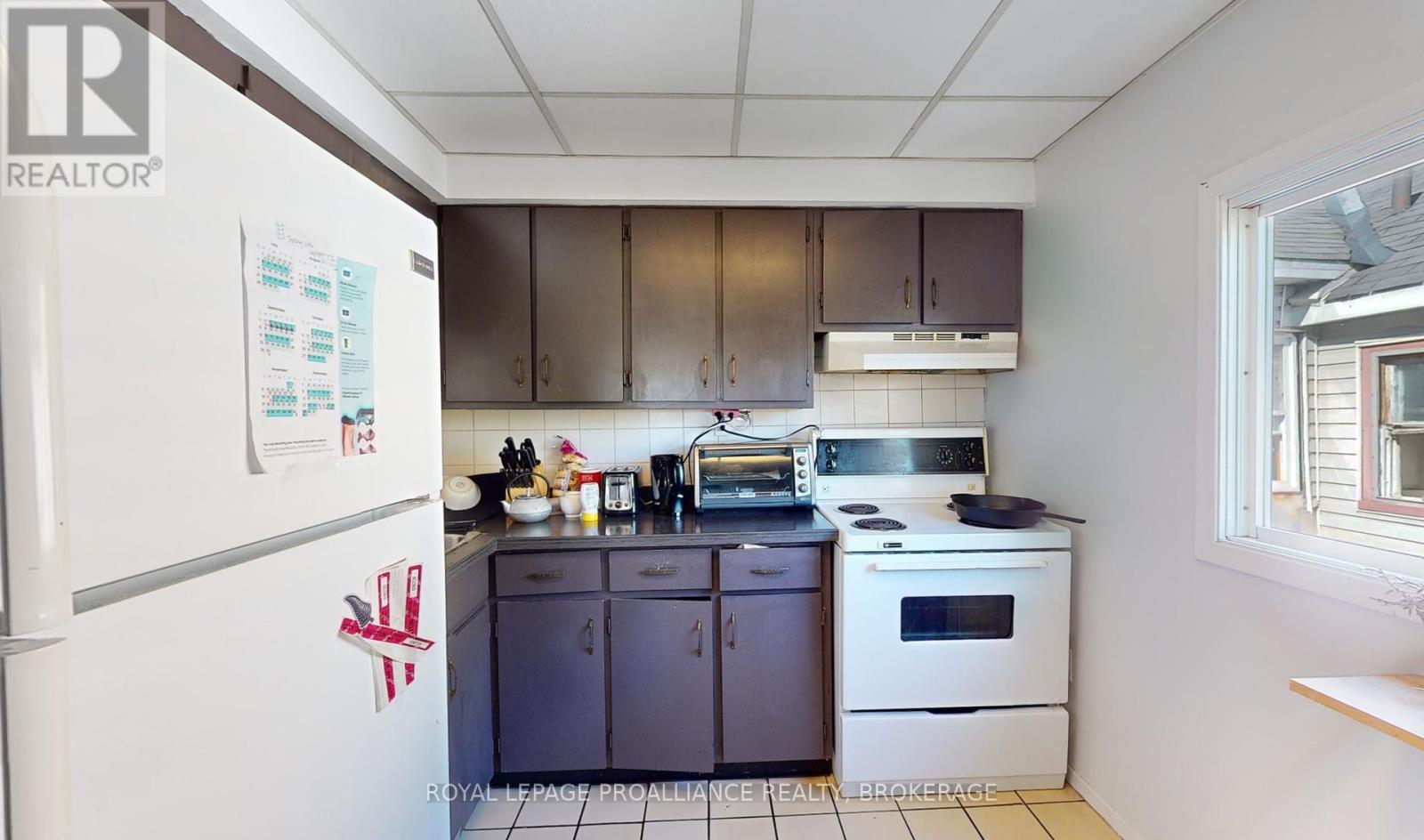11 Bedroom
5 Bathroom
2499.9795 - 2999.975 sqft
Hot Water Radiator Heat
$1,200,000
Don't miss this opportunity to expand your portfolio! Incredible 5-unit semi-detached building, steps from historic downtown Kingston. Includes two 3-bedroom, two 2-bedroom and one 1-bedroom units - all carpet free, spacious and airy - with a large parking lot for your tenants located behind the building. Updates include newer flooring in all apartments, some windows replaced, and a new roof installed in 2018. This building is turnkey and provides a healthy return, renting at $7800.00 per month (tenants pay for hydro) and a gross annual net income of $93,600. (id:28469)
Property Details
|
MLS® Number
|
X9389150 |
|
Property Type
|
Single Family |
|
AmenitiesNearBy
|
Park, Public Transit |
|
ParkingSpaceTotal
|
4 |
Building
|
BathroomTotal
|
5 |
|
BedroomsAboveGround
|
9 |
|
BedroomsBelowGround
|
2 |
|
BedroomsTotal
|
11 |
|
Amenities
|
Separate Electricity Meters |
|
BasementType
|
Full |
|
ConstructionStyleAttachment
|
Semi-detached |
|
ExteriorFinish
|
Aluminum Siding, Brick |
|
FlooringType
|
Tile |
|
FoundationType
|
Block, Stone |
|
HeatingFuel
|
Natural Gas |
|
HeatingType
|
Hot Water Radiator Heat |
|
StoriesTotal
|
2 |
|
SizeInterior
|
2499.9795 - 2999.975 Sqft |
|
Type
|
House |
|
UtilityWater
|
Municipal Water |
Land
|
Acreage
|
No |
|
LandAmenities
|
Park, Public Transit |
|
Sewer
|
Sanitary Sewer |
|
SizeDepth
|
106 Ft |
|
SizeFrontage
|
46 Ft ,1 In |
|
SizeIrregular
|
46.1 X 106 Ft |
|
SizeTotalText
|
46.1 X 106 Ft |
|
SurfaceWater
|
Lake/pond |
|
ZoningDescription
|
B1.207 |
Rooms
| Level |
Type |
Length |
Width |
Dimensions |
|
Second Level |
Bedroom |
3.16 m |
2.62 m |
3.16 m x 2.62 m |
|
Second Level |
Bedroom |
3.16 m |
2.56 m |
3.16 m x 2.56 m |
|
Second Level |
Bathroom |
1.65 m |
2.45 m |
1.65 m x 2.45 m |
|
Second Level |
Bedroom |
4.07 m |
3.57 m |
4.07 m x 3.57 m |
|
Basement |
Living Room |
3.88 m |
5.08 m |
3.88 m x 5.08 m |
|
Basement |
Kitchen |
3.07 m |
1.67 m |
3.07 m x 1.67 m |
|
Basement |
Bathroom |
3.07 m |
1.49 m |
3.07 m x 1.49 m |
|
Basement |
Bedroom |
4.06 m |
2.84 m |
4.06 m x 2.84 m |
|
Main Level |
Living Room |
2.98 m |
5.32 m |
2.98 m x 5.32 m |
|
Main Level |
Kitchen |
4.22 m |
4.23 m |
4.22 m x 4.23 m |
|
Main Level |
Living Room |
4.22 m |
3.07 m |
4.22 m x 3.07 m |
|
Main Level |
Kitchen |
4.93 m |
4.5 m |
4.93 m x 4.5 m |
Utilities
|
Cable
|
Available |
|
Sewer
|
Installed |





























