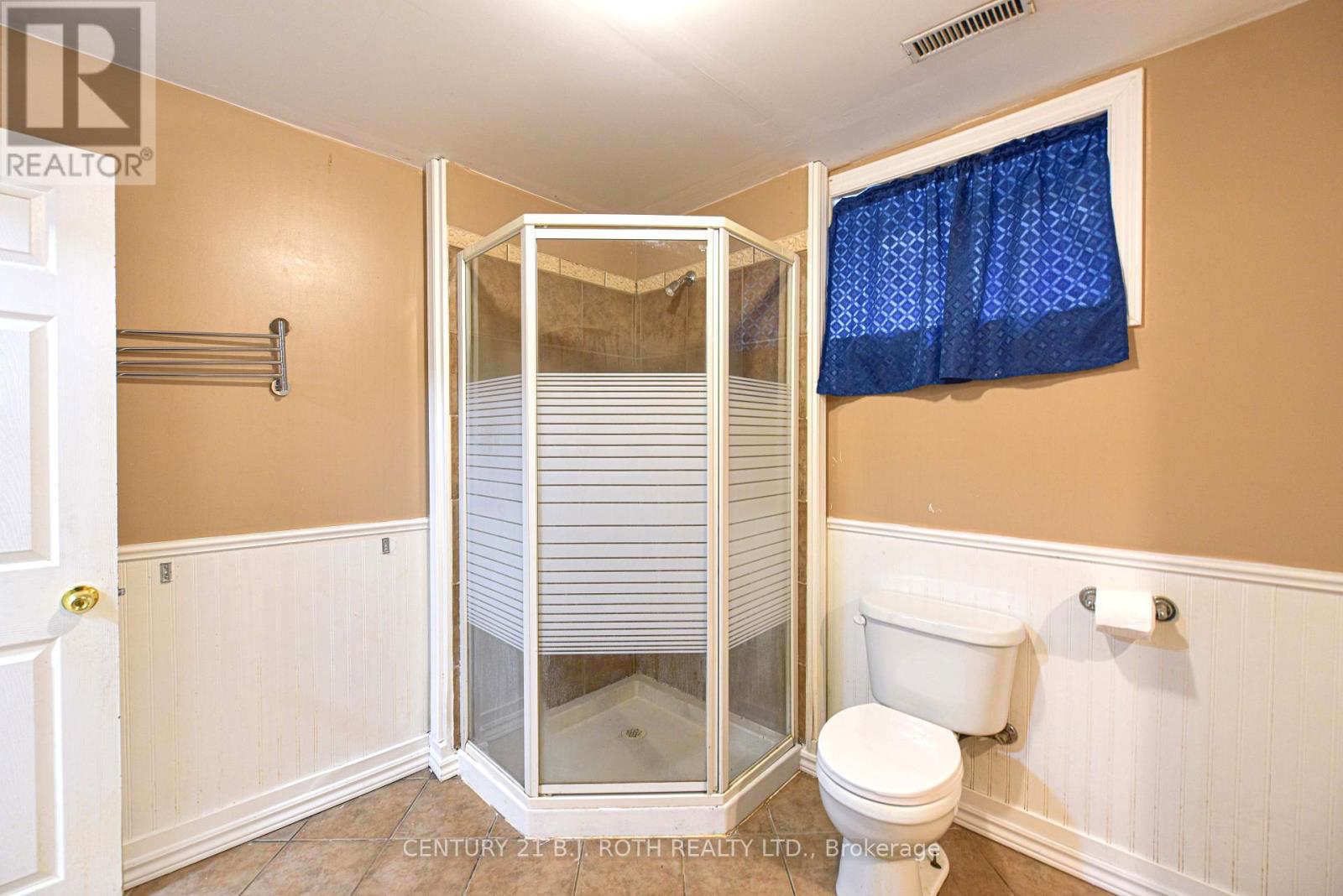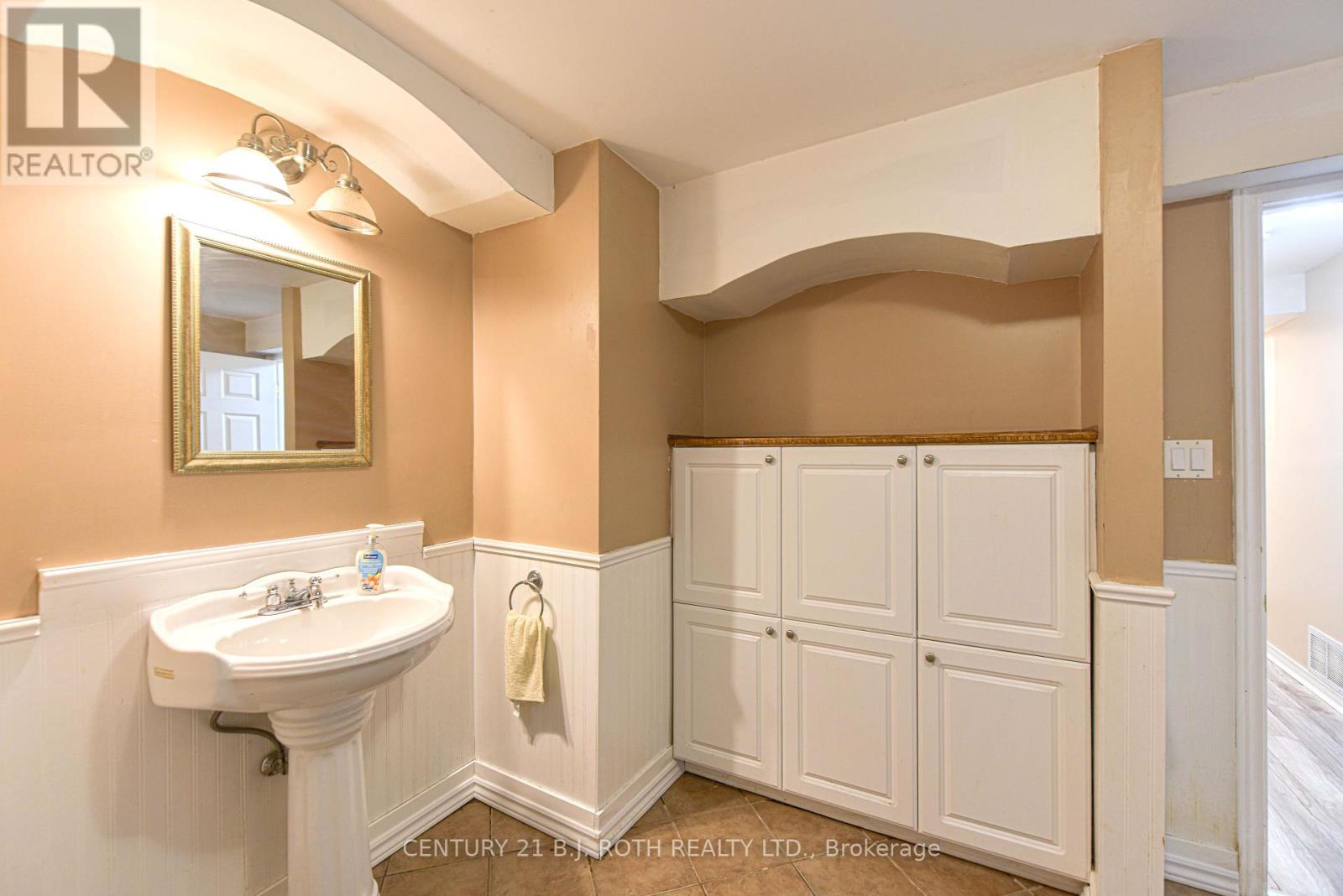5 Bedroom
2 Bathroom
Raised Bungalow
Fireplace
Central Air Conditioning
Forced Air
$699,900
Large 3+2 bedroom home close to shopping, schools and highway access. This raised bungalow features large principle rooms, finished lower level with inside access from garage, partially fenced in yard, double car garage, lower level features family room, 2 bedrooms, work out room and 3 pc bathroom. Updated flooring in the main living area and primary bedroom. Walk out from dining area to large deck and family sized backyard. the furnace and AC are currently under contract but will be paid out on close of property (id:27910)
Property Details
|
MLS® Number
|
S8481792 |
|
Property Type
|
Single Family |
|
Community Name
|
Orillia |
|
Parking Space Total
|
4 |
Building
|
Bathroom Total
|
2 |
|
Bedrooms Above Ground
|
3 |
|
Bedrooms Below Ground
|
2 |
|
Bedrooms Total
|
5 |
|
Appliances
|
Dishwasher, Dryer, Refrigerator, Stove, Washer |
|
Architectural Style
|
Raised Bungalow |
|
Basement Development
|
Finished |
|
Basement Features
|
Walk-up |
|
Basement Type
|
N/a (finished) |
|
Construction Style Attachment
|
Detached |
|
Cooling Type
|
Central Air Conditioning |
|
Exterior Finish
|
Vinyl Siding |
|
Fireplace Present
|
Yes |
|
Fireplace Total
|
2 |
|
Foundation Type
|
Concrete |
|
Heating Fuel
|
Natural Gas |
|
Heating Type
|
Forced Air |
|
Stories Total
|
1 |
|
Type
|
House |
|
Utility Water
|
Municipal Water |
Parking
Land
|
Acreage
|
No |
|
Sewer
|
Sanitary Sewer |
|
Size Irregular
|
49 X 115 Ft |
|
Size Total Text
|
49 X 115 Ft |
Rooms
| Level |
Type |
Length |
Width |
Dimensions |
|
Lower Level |
Bathroom |
3.3 m |
2.84 m |
3.3 m x 2.84 m |
|
Lower Level |
Utility Room |
5.64 m |
3 m |
5.64 m x 3 m |
|
Lower Level |
Bedroom |
3.43 m |
3.35 m |
3.43 m x 3.35 m |
|
Lower Level |
Family Room |
6.5 m |
3.43 m |
6.5 m x 3.43 m |
|
Lower Level |
Bedroom |
3.73 m |
2.64 m |
3.73 m x 2.64 m |
|
Lower Level |
Den |
5.08 m |
2.18 m |
5.08 m x 2.18 m |
|
Main Level |
Kitchen |
5.72 m |
3.66 m |
5.72 m x 3.66 m |
|
Main Level |
Living Room |
6.45 m |
3.45 m |
6.45 m x 3.45 m |
|
Main Level |
Bedroom 2 |
3.96 m |
3.66 m |
3.96 m x 3.66 m |
|
Main Level |
Bedroom 3 |
3.56 m |
2.77 m |
3.56 m x 2.77 m |
|
Main Level |
Primary Bedroom |
4.62 m |
2.87 m |
4.62 m x 2.87 m |
|
Main Level |
Bathroom |
3.66 m |
1.78 m |
3.66 m x 1.78 m |





































