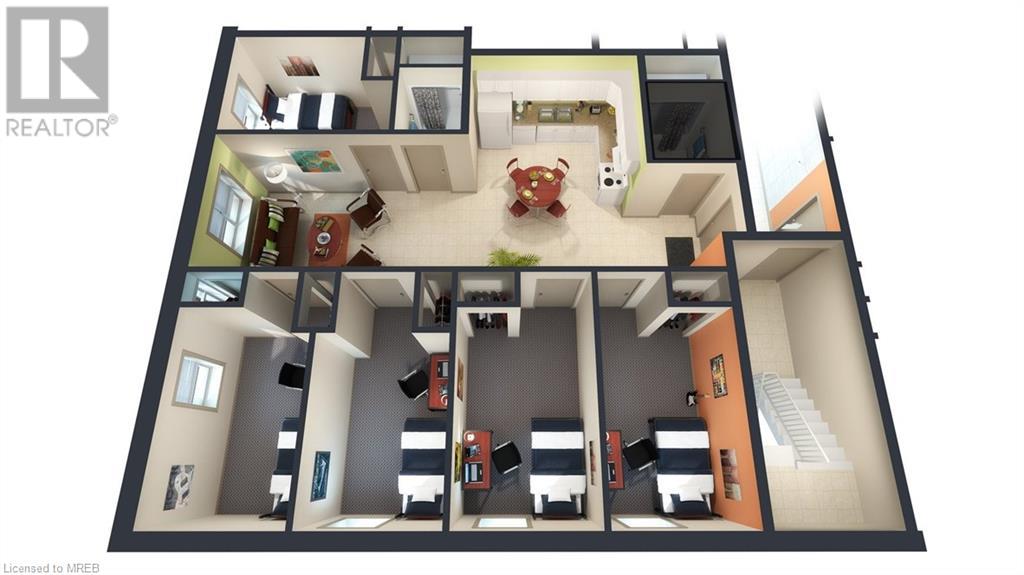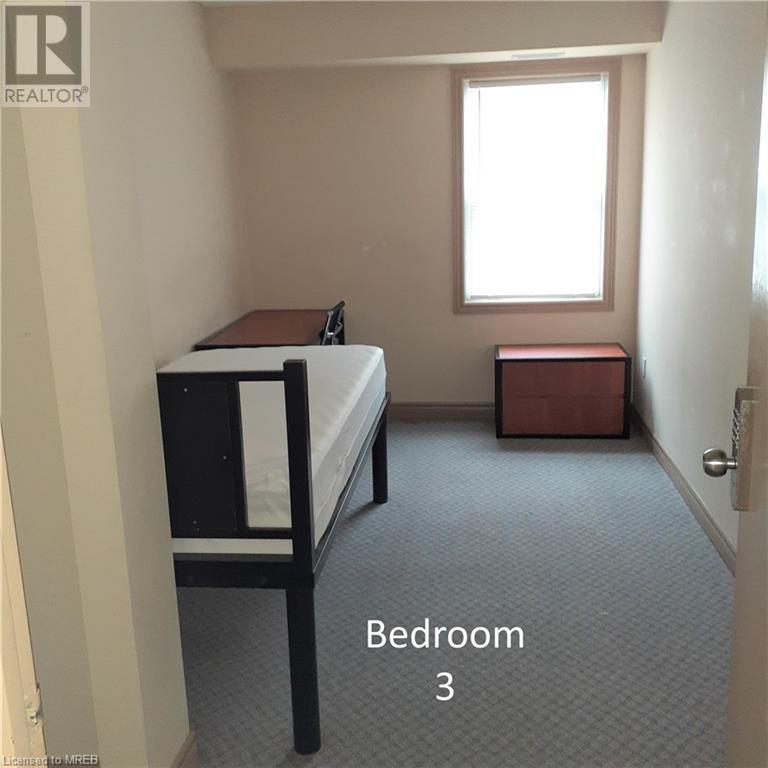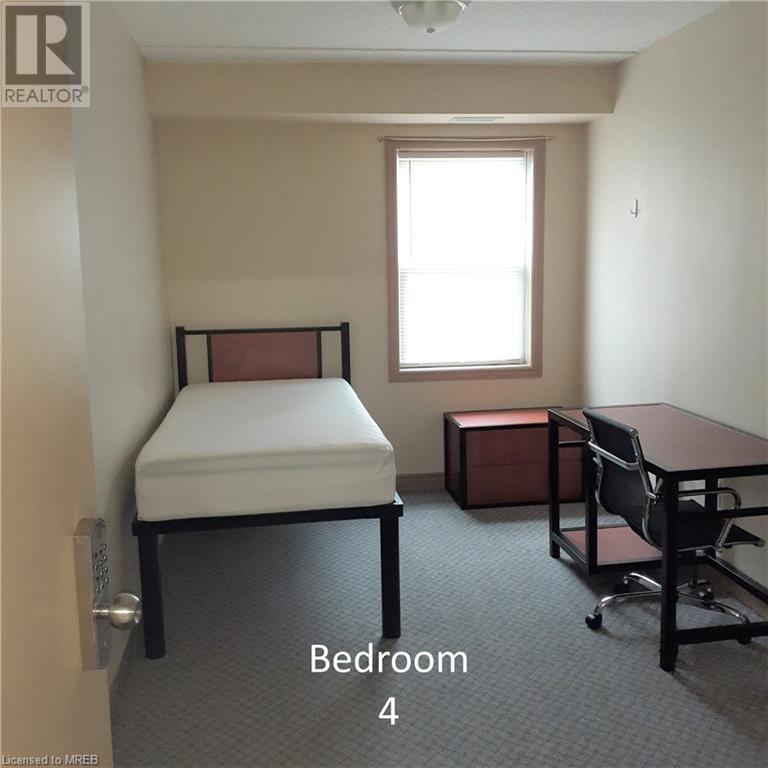271 Lester Street Unit# 203 Waterloo, Ontario N2L 3W6
5 Bedroom
2 Bathroom
1272 sqft
Central Air Conditioning
Forced Air
$619,900Maintenance, Insurance, Heat, Landscaping, Water, Parking
$598.75 Monthly
Maintenance, Insurance, Heat, Landscaping, Water, Parking
$598.75 Monthly**Monthly Rent $3936**, LOW CONDO FEES! A Rare Unit With Parking In A Highly Sought-After Building! Turn-Key Investment With Zero Property Management Fees, Maximizing Your Cash Flow! Unit Provides 5 Bedrooms, 2 Baths, Spacious Living, Dining & Kitchen, Fully Furnished Living Spaces & Rooms With Large Windows & Cabinet Drawers That Can Be Placed Under Each Bed For Additional Living Space. Steps To Waterloo University Campus & Laurier. Safe Building W/ 24 Hour Security Surveillance, Attracting The Best Students, No Vacancies! Walking Distance To Shopping, Restaurants, And Many Other Amenities. Book A Showing Today, A Must See For Any Long-Term Investment Portfolio! (id:27910)
Property Details
| MLS® Number | 40628674 |
| Property Type | Single Family |
| AmenitiesNearBy | Hospital, Public Transit, Schools |
| CommunityFeatures | Community Centre |
| Features | No Pet Home |
| ParkingSpaceTotal | 1 |
Building
| BathroomTotal | 2 |
| BedroomsAboveGround | 5 |
| BedroomsTotal | 5 |
| Appliances | Dishwasher, Microwave, Refrigerator, Stove, Hood Fan |
| BasementType | None |
| ConstructionStyleAttachment | Attached |
| CoolingType | Central Air Conditioning |
| ExteriorFinish | Brick, Stucco |
| FireProtection | Monitored Alarm, Security System |
| HeatingFuel | Natural Gas |
| HeatingType | Forced Air |
| StoriesTotal | 1 |
| SizeInterior | 1272 Sqft |
| Type | Apartment |
| UtilityWater | Municipal Water |
Parking
| Detached Garage | |
| Covered |
Land
| AccessType | Highway Access |
| Acreage | No |
| LandAmenities | Hospital, Public Transit, Schools |
| Sewer | Municipal Sewage System |
| SizeTotalText | Unknown |
| ZoningDescription | Gr |
Rooms
| Level | Type | Length | Width | Dimensions |
|---|---|---|---|---|
| Main Level | Bedroom | 15'4'' x 8'4'' | ||
| Main Level | Bedroom | 15'4'' x 8'6'' | ||
| Main Level | Bedroom | 15'4'' x 8'3'' | ||
| Main Level | Bedroom | 15'4'' x 8'4'' | ||
| Main Level | Bedroom | 11'9'' x 8'2'' | ||
| Main Level | 3pc Bathroom | 4'8'' x 5'6'' | ||
| Main Level | 4pc Bathroom | 5'6'' x 6'0'' | ||
| Main Level | Dining Room | 12'4'' x 9'11'' | ||
| Main Level | Kitchen | 12'4'' x 9'2'' | ||
| Main Level | Living Room | 17'9'' x 9'11'' |














