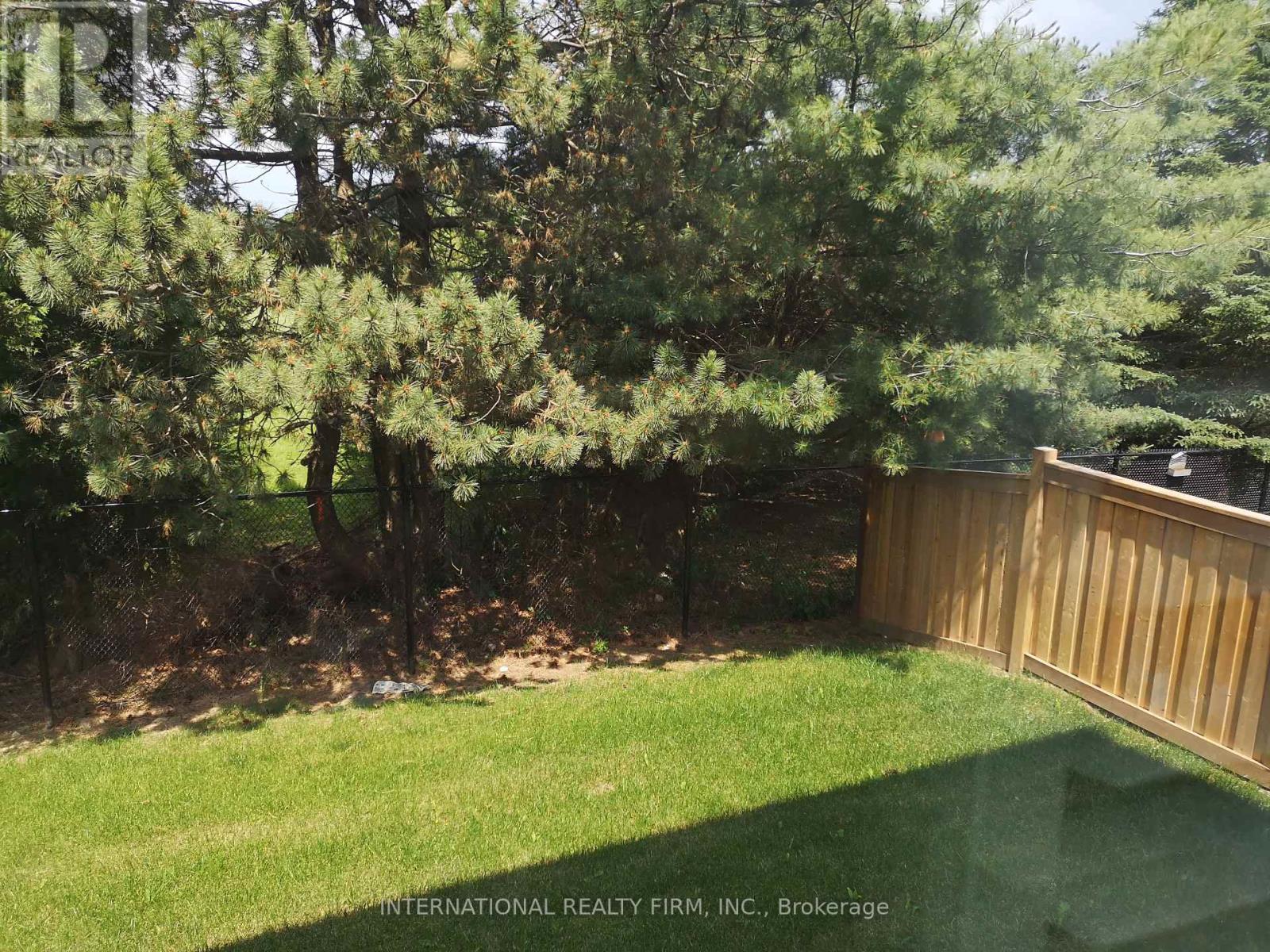4 Bedroom
3 Bathroom
Central Air Conditioning
Forced Air
$950,000
Say hello to luxury living at its finest! Nestled in a serene neighborhood, and just 3 years new, this stunning detached 4-bedroom, 2.5-bathroom home awaits its new owners. Step into elegance with gleaming hardwood floors gracing the expansive main level, setting the stage for comfort and style. Indulge in the spaciousness and functionality this home offers, including not one, but two bathrooms on the second floor, highlighted by a lavish spa-like ensuite in the sun-drenched primary bedroom. Imagine unwinding after a long day in your private oasis, complete with a generous walk-in closet for all your wardrobe needs. Entertain effortlessly in the family room or host gatherings in the gracious living room, perfect for making memories with loved ones. The heart of the home, the spacious kitchen, beckons culinary delights with ample counter space, an inviting island, and sleek cabinetry. Park with ease in the spacious 2-car garage and envision the possibilities of the large basement, offering potential for additional living space or rental income once completed to your liking. Outside, embrace tranquility and privacy in the backyard oasis, fully fenced with no rear neighbors, making it an ideal retreat for summer barbecues and evening relaxation. Don't miss out on the chance to call 271 Ridley Crescent your home sweet home. With its modern amenities, thoughtful design, and prime location, this exquisite residence is not just a house, but a lifestyle upgrade waiting for you. **** EXTRAS **** Hardwood floor on main level (2023), fence (2023) (id:27910)
Property Details
|
MLS® Number
|
X8464720 |
|
Property Type
|
Single Family |
|
Community Name
|
Rural Southgate |
|
Parking Space Total
|
4 |
Building
|
Bathroom Total
|
3 |
|
Bedrooms Above Ground
|
4 |
|
Bedrooms Total
|
4 |
|
Appliances
|
Dishwasher, Dryer, Microwave, Refrigerator, Stove, Washer, Window Coverings |
|
Basement Type
|
Full |
|
Construction Style Attachment
|
Detached |
|
Cooling Type
|
Central Air Conditioning |
|
Exterior Finish
|
Brick |
|
Foundation Type
|
Concrete |
|
Heating Fuel
|
Natural Gas |
|
Heating Type
|
Forced Air |
|
Stories Total
|
2 |
|
Type
|
House |
|
Utility Water
|
Municipal Water |
Parking
Land
|
Acreage
|
No |
|
Sewer
|
Sanitary Sewer |
|
Size Irregular
|
30.91 X 112.99 Ft ; Lot Size Irregular |
|
Size Total Text
|
30.91 X 112.99 Ft ; Lot Size Irregular |
Rooms
| Level |
Type |
Length |
Width |
Dimensions |
|
Second Level |
Primary Bedroom |
|
|
Measurements not available |
|
Second Level |
Bedroom 2 |
|
|
Measurements not available |
|
Second Level |
Bedroom 3 |
|
|
Measurements not available |
|
Second Level |
Bedroom 4 |
|
|
Measurements not available |
|
Main Level |
Family Room |
|
|
Measurements not available |
|
Main Level |
Living Room |
|
|
Measurements not available |
|
Main Level |
Kitchen |
|
|
Measurements not available |
|
Main Level |
Dining Room |
|
|
Measurements not available |







































