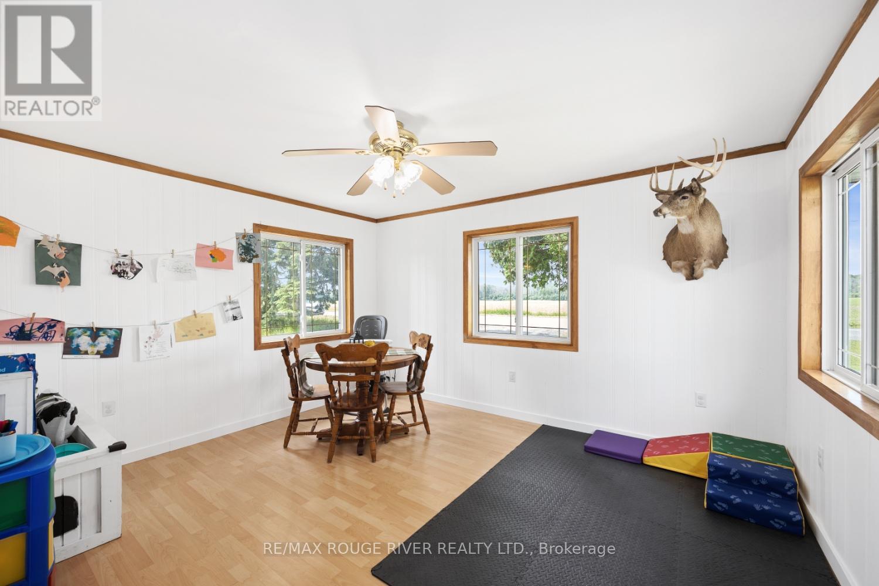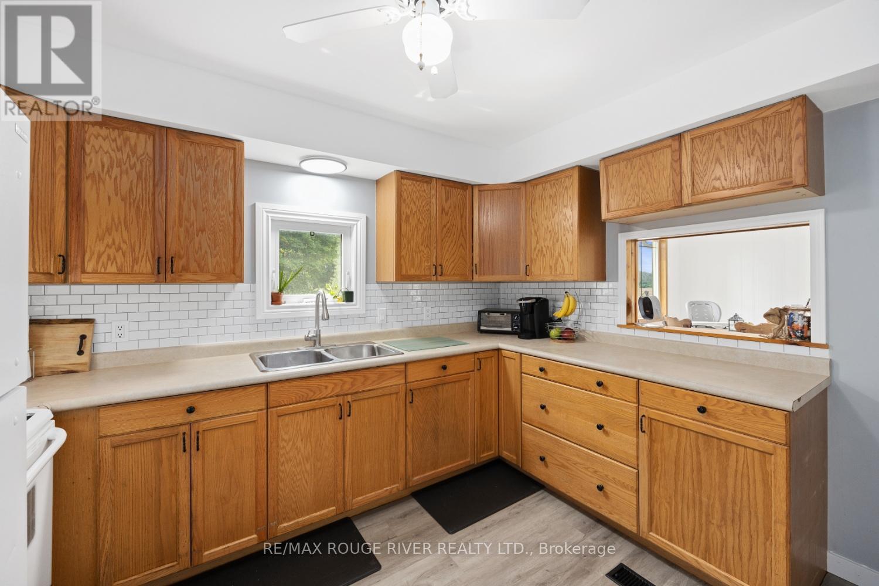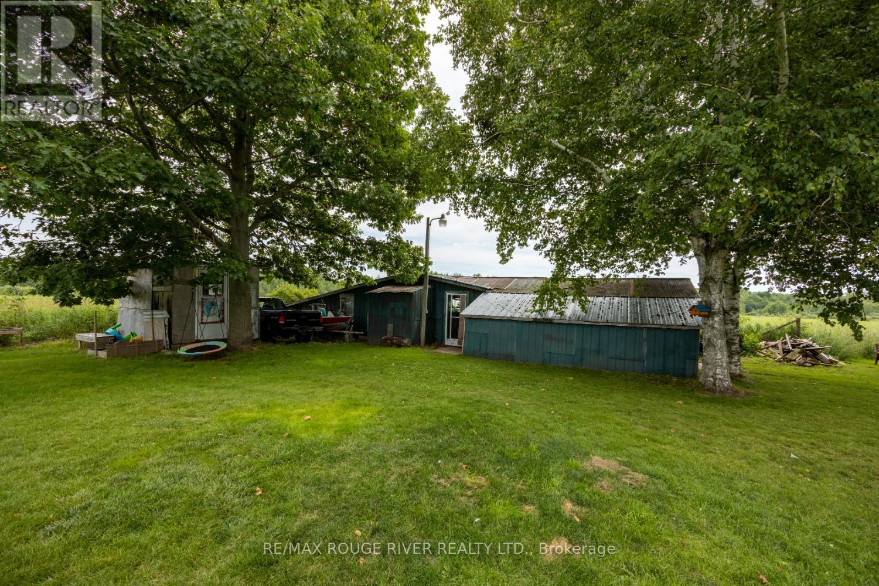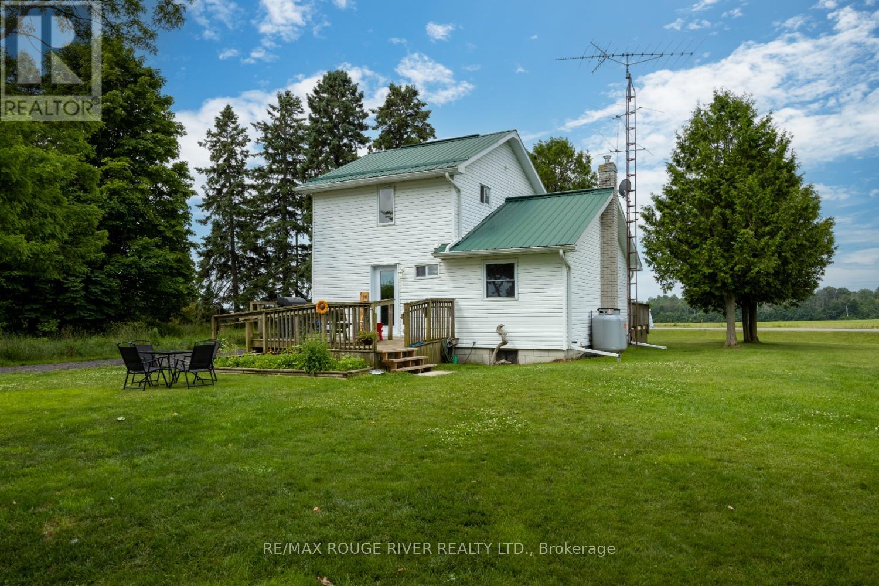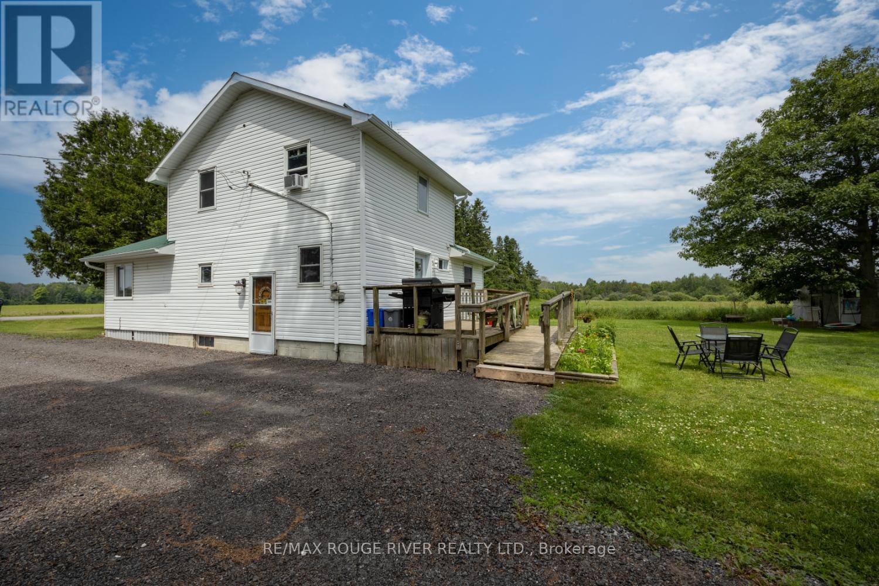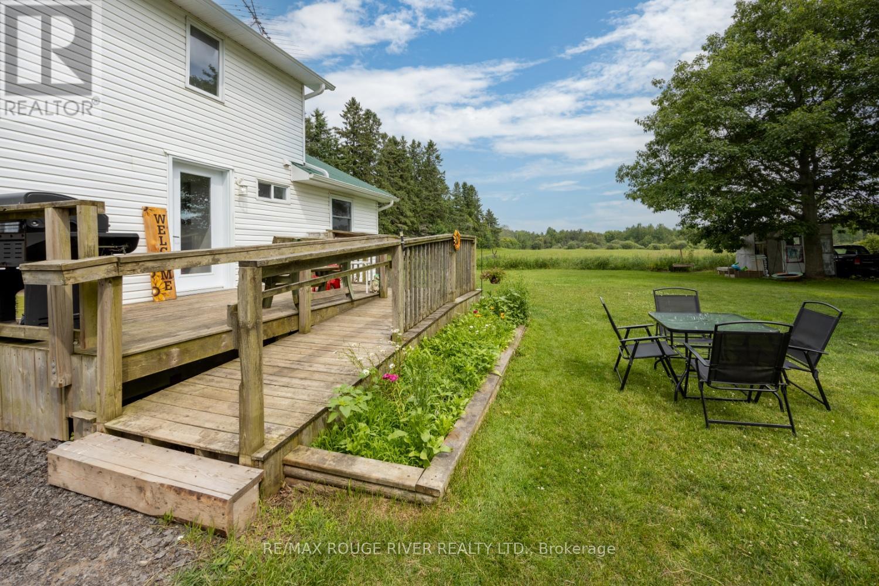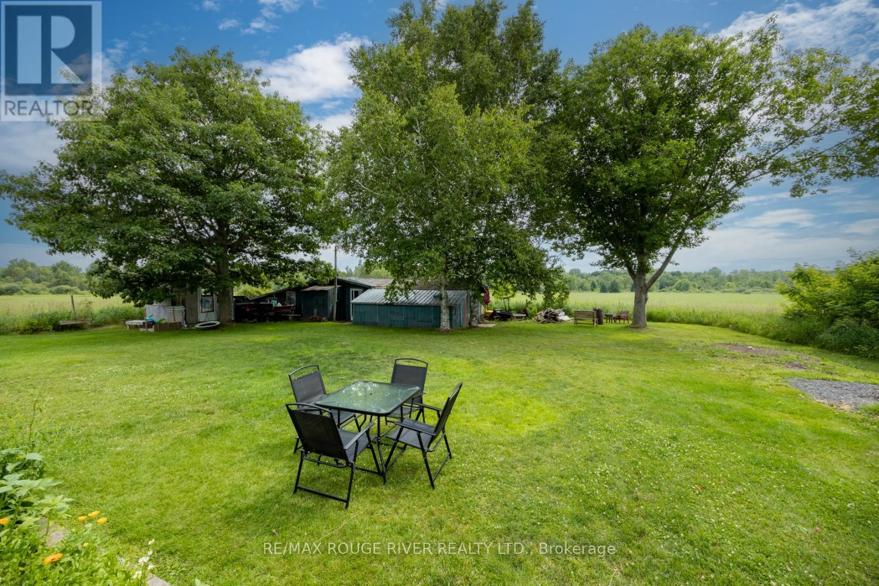3 Bedroom
2 Bathroom
Window Air Conditioner
Forced Air
$529,800
Escape to tranquility in this charming 2-story home, nestled perfectly in between Grafton and Colborne. This updated property offers stunning views and a peaceful ambiance away from the hustle and bustle with no neighbours in sight! Featuring 3 bed and 2 bath, including a newly renovated ensuite, freshly painted throughout and new laminate flooring in the kitchen, back mudroom and hallway. The open kitchen provides ample cupboard space, while the front room serves as a cozy dining area. Spacious living room with a large picturesque window and a large primary bedroom on the main floor for added convenience. Upstairs, you'll find two additional bedrooms and a 2-pc bath. The unfinished basement has high-ceilings with a separate side entrance and is waiting for your personal touch. Don't miss this unique opportunity to own a piece of paradise! **** EXTRAS **** Steps to Wicklow Beach, boat launch, nature trails. Perfect for First Time Home Buyers or those looking to downsize. Updates include Steel roof('18), Driveway('22), Main bath('23), Laminate flooring('23), Soffit/Facia('22), Sump Pump('24) (id:27910)
Property Details
|
MLS® Number
|
X8482932 |
|
Property Type
|
Single Family |
|
Community Name
|
Rural Alnwick/Haldimand |
|
Amenities Near By
|
Beach, Schools |
|
Features
|
Conservation/green Belt |
|
Parking Space Total
|
8 |
Building
|
Bathroom Total
|
2 |
|
Bedrooms Above Ground
|
3 |
|
Bedrooms Total
|
3 |
|
Appliances
|
Dryer, Microwave, Refrigerator, Stove, Washer |
|
Basement Development
|
Unfinished |
|
Basement Features
|
Separate Entrance |
|
Basement Type
|
N/a (unfinished) |
|
Construction Style Attachment
|
Detached |
|
Cooling Type
|
Window Air Conditioner |
|
Exterior Finish
|
Vinyl Siding |
|
Foundation Type
|
Concrete |
|
Heating Fuel
|
Propane |
|
Heating Type
|
Forced Air |
|
Stories Total
|
2 |
|
Type
|
House |
Land
|
Acreage
|
No |
|
Land Amenities
|
Beach, Schools |
|
Sewer
|
Septic System |
|
Size Irregular
|
100 X 153.98 Ft |
|
Size Total Text
|
100 X 153.98 Ft |
Rooms
| Level |
Type |
Length |
Width |
Dimensions |
|
Second Level |
Bedroom 2 |
4.6 m |
3.5 m |
4.6 m x 3.5 m |
|
Second Level |
Bedroom 3 |
3.5 m |
3.6 m |
3.5 m x 3.6 m |
|
Main Level |
Kitchen |
3.5 m |
3.1 m |
3.5 m x 3.1 m |
|
Main Level |
Dining Room |
4.15 m |
3.65 m |
4.15 m x 3.65 m |
|
Main Level |
Living Room |
3.7 m |
3.5 m |
3.7 m x 3.5 m |
|
Main Level |
Primary Bedroom |
3.5 m |
2.9 m |
3.5 m x 2.9 m |
|
Main Level |
Mud Room |
3 m |
2.4 m |
3 m x 2.4 m |








