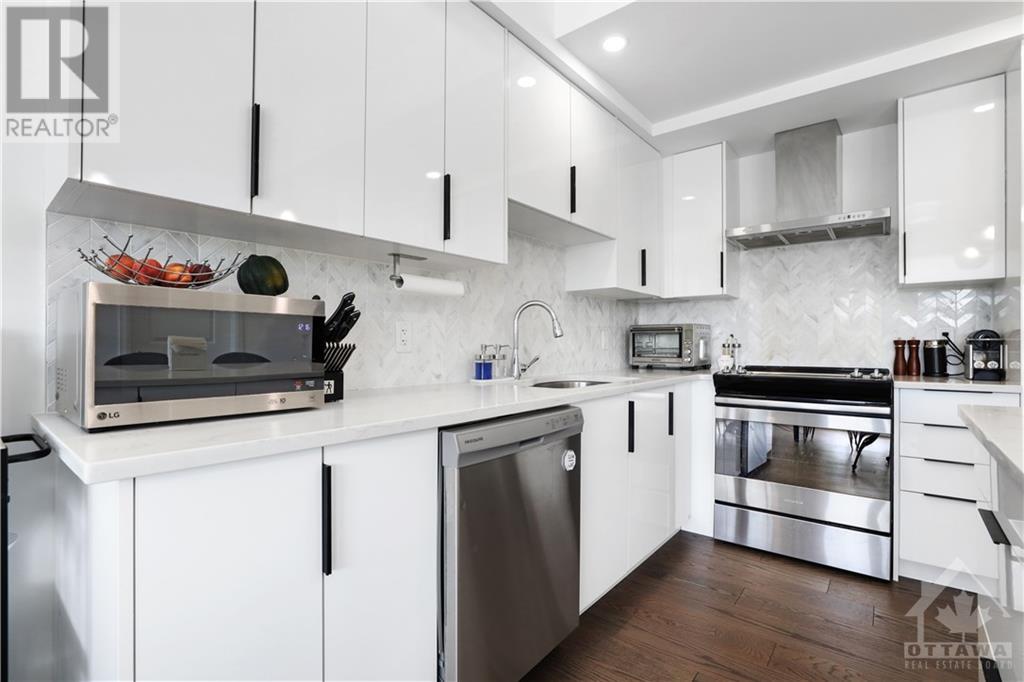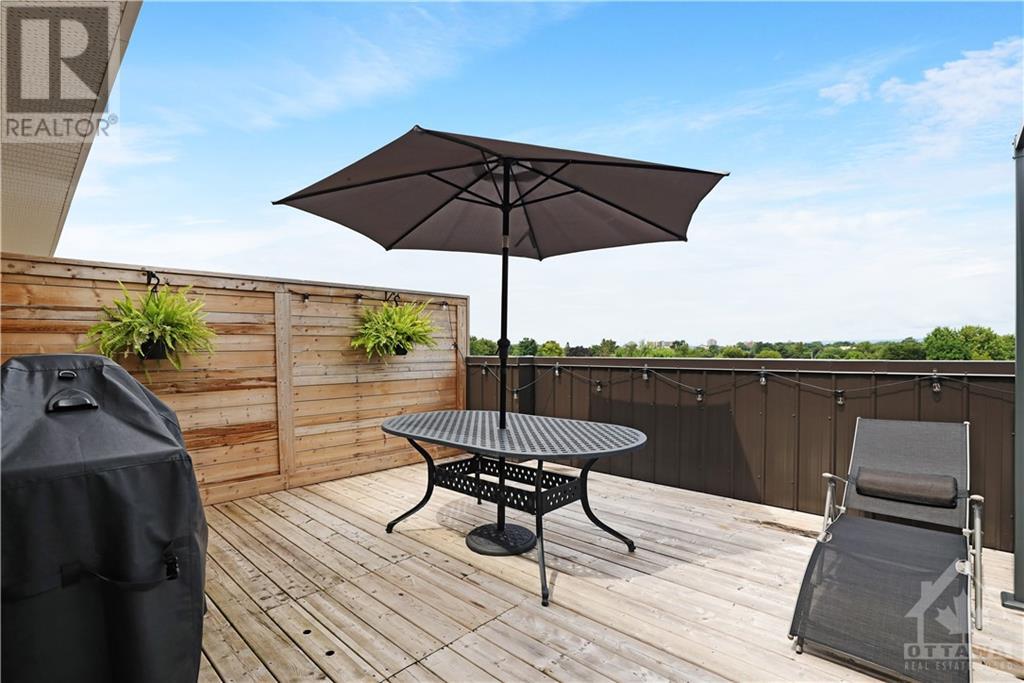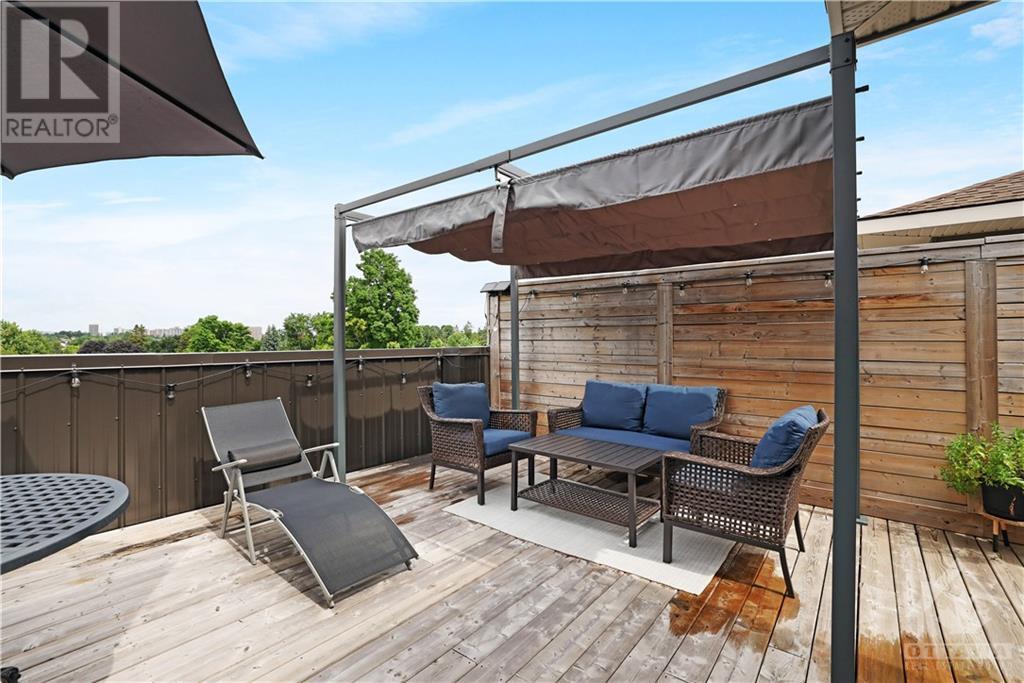2 Bedroom
3 Bathroom
Central Air Conditioning
Forced Air
$619,900
Beautiful 2 bedroom home with large, main level Office/Den nestled in the heart of Ottawa's quiet Qualicum community. 2710 Draper Avenue is a sanctuary of modern sophistication. This private north-facing home offers a seamless blend of elegant design and functional living. Hardwood floors grace the main areas, exuding quality and style. The bright, spacious rooftop terrace, equipped with a BBQ natural gas line, is perfect for relaxation or entertainment. Interiors feature stone counters, wide plank oak hardwood, stainless steel appliances, and a full-sized washer and dryer. Located in Qualicum, with parks, schools, shopping, and easy access to highways 417, 416, and downtown, 2710 Draper Ave. offers modern living at its finest. Association Fee Covers: Common Area Maintenance, Management fees, Insurance and a reserve fund contribution., Flooring: Hardwood, Flooring: Ceramic, Flooring: Carpet Wall To Wall (id:28469)
Property Details
|
MLS® Number
|
X10418708 |
|
Property Type
|
Single Family |
|
Neigbourhood
|
Qualicum |
|
Community Name
|
6301 - Redwood Park |
|
AmenitiesNearBy
|
Public Transit, Park |
|
ParkingSpaceTotal
|
2 |
Building
|
BathroomTotal
|
3 |
|
BedroomsAboveGround
|
2 |
|
BedroomsTotal
|
2 |
|
Appliances
|
Dishwasher, Dryer, Hood Fan, Microwave, Refrigerator, Stove, Washer |
|
ConstructionStyleAttachment
|
Attached |
|
CoolingType
|
Central Air Conditioning |
|
ExteriorFinish
|
Brick, Aluminum Siding |
|
FoundationType
|
Slab |
|
HeatingFuel
|
Natural Gas |
|
HeatingType
|
Forced Air |
|
StoriesTotal
|
3 |
|
Type
|
Row / Townhouse |
|
UtilityWater
|
Municipal Water |
Parking
Land
|
Acreage
|
No |
|
LandAmenities
|
Public Transit, Park |
|
Sewer
|
Sanitary Sewer |
|
SizeDepth
|
42 Ft ,5 In |
|
SizeFrontage
|
22 Ft ,3 In |
|
SizeIrregular
|
22.31 X 42.45 Ft ; 0 |
|
SizeTotalText
|
22.31 X 42.45 Ft ; 0 |
|
ZoningDescription
|
Residential |
Rooms
| Level |
Type |
Length |
Width |
Dimensions |
|
Second Level |
Bathroom |
|
|
Measurements not available |
|
Second Level |
Kitchen |
3.47 m |
2.81 m |
3.47 m x 2.81 m |
|
Second Level |
Dining Room |
2.71 m |
3.35 m |
2.71 m x 3.35 m |
|
Second Level |
Living Room |
3.75 m |
2.94 m |
3.75 m x 2.94 m |
|
Third Level |
Bedroom |
3.65 m |
3.4 m |
3.65 m x 3.4 m |
|
Third Level |
Bedroom |
3.07 m |
2.97 m |
3.07 m x 2.97 m |
|
Third Level |
Bathroom |
|
|
Measurements not available |
|
Third Level |
Laundry Room |
|
|
Measurements not available |
|
Main Level |
Den |
2.41 m |
2.33 m |
2.41 m x 2.33 m |
|
Main Level |
Bathroom |
|
|
Measurements not available |


























