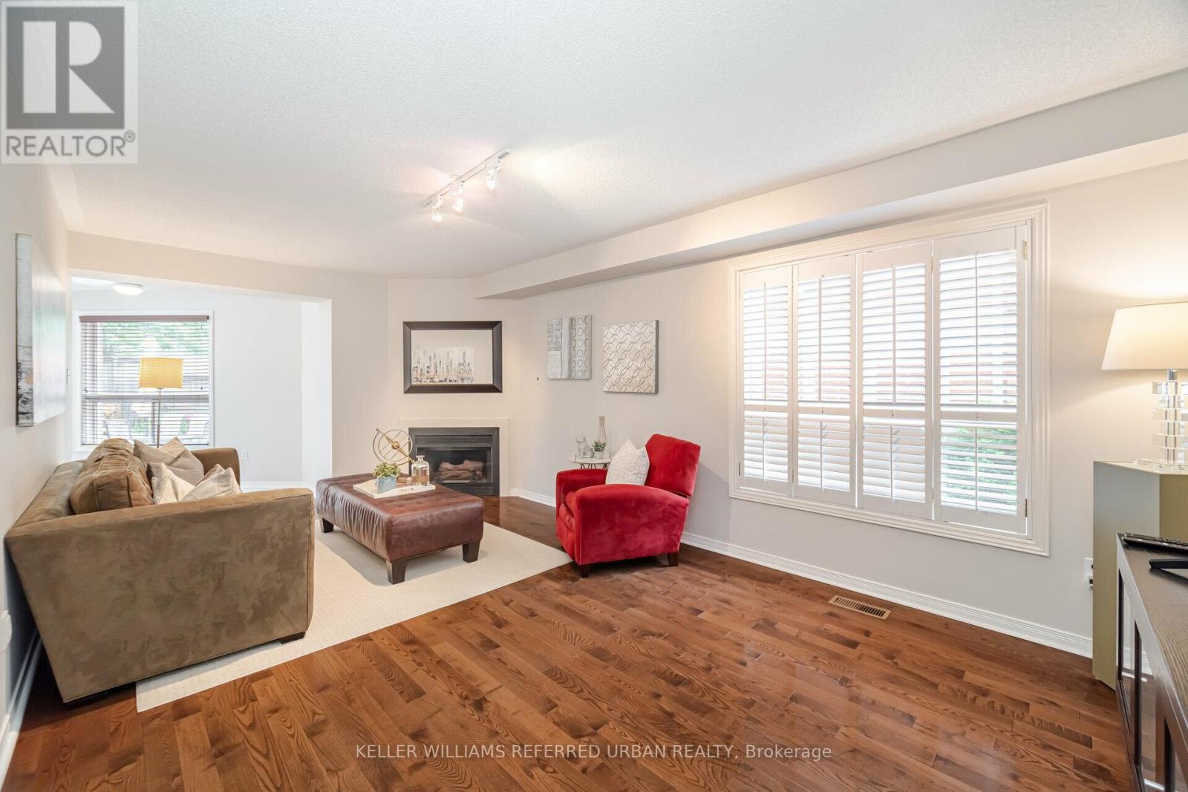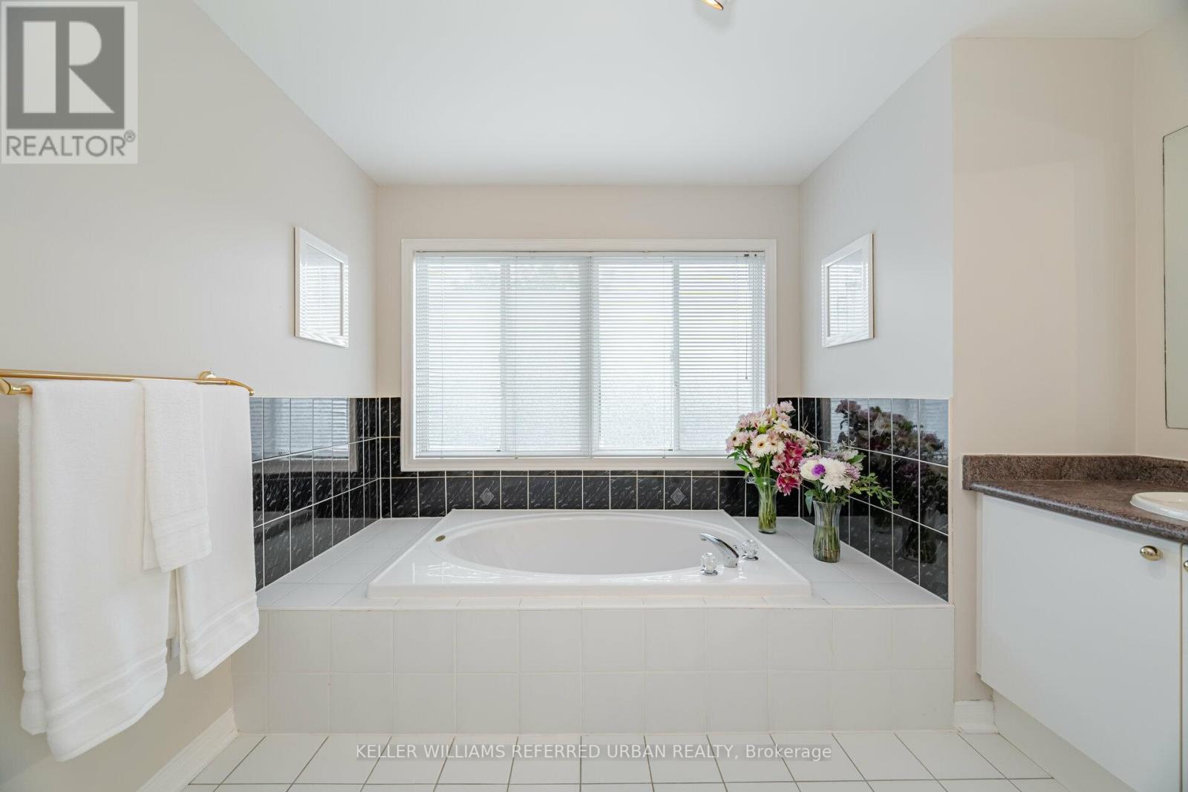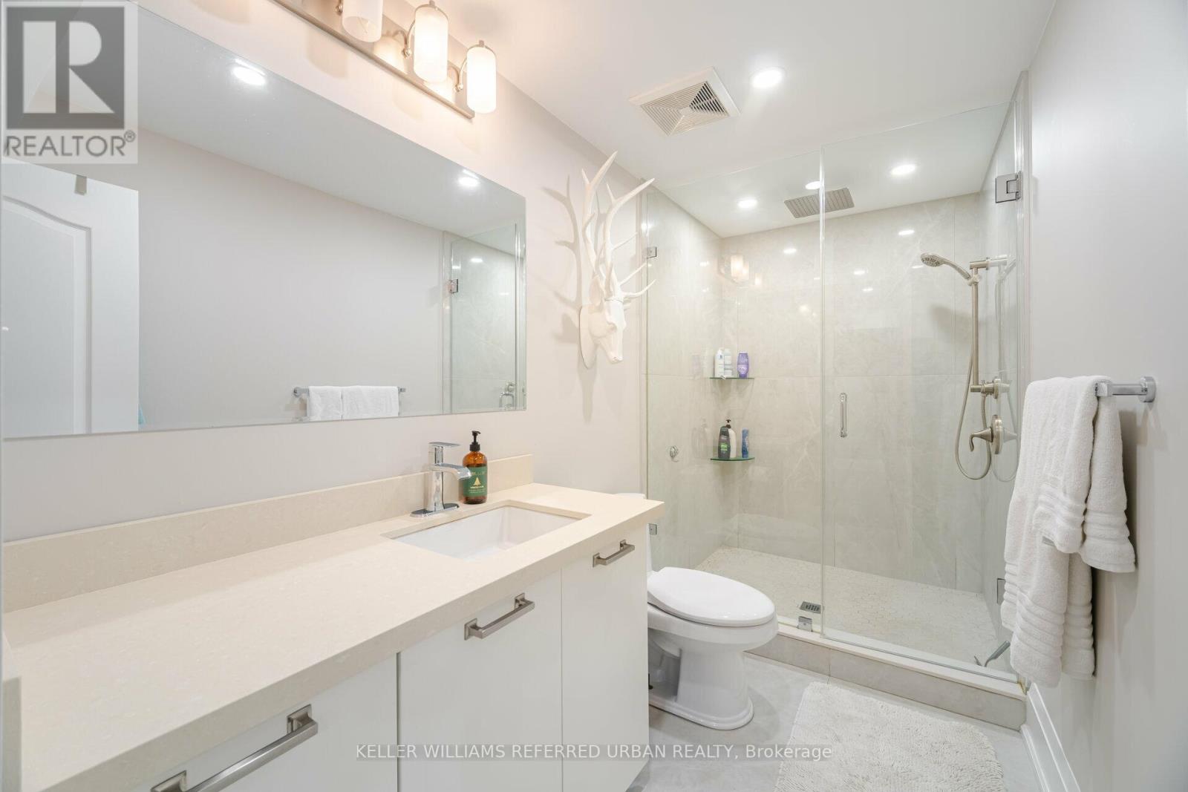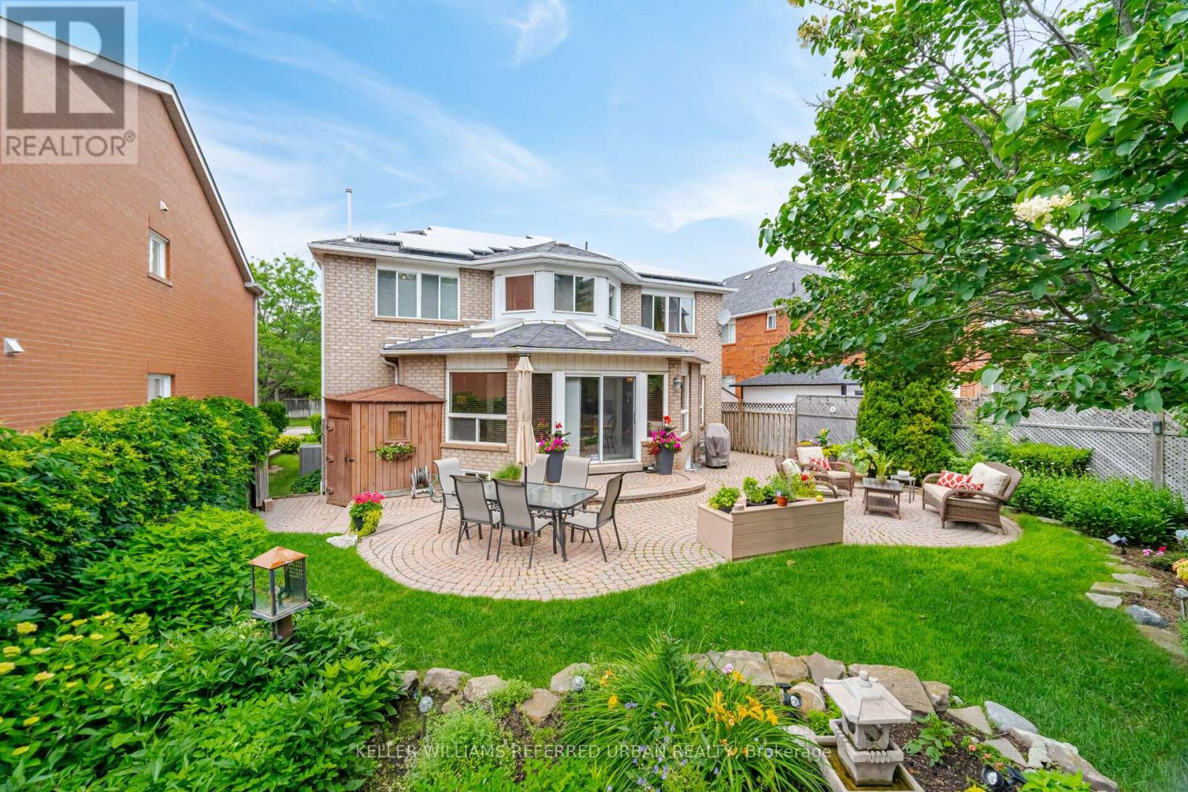5 Bedroom
4 Bathroom
Fireplace
Inground Pool
Central Air Conditioning
Forced Air
$1,749,000
Welcome to 2710 Quails Run, situated on a quiet, family friendly street in sought after Erin Mills. This beautifully maintained 4 + 1 bedroom, 3 + 1 bath home has a fantastic layout with a main floor family room, an eat-in kitchen with quality appliances and a walk-out to a peaceful, meticulously maintained backyard oasis, perfect for entertaining and relaxing. This home boasts a formal dining room as well as a large living area with a gas fireplace. The upper level houses 4 well-appointed bedrooms, Including A primary suite with double door entry, a large walk-In closet, and a 5-piece ensuite. The fully finished lower level offers a modern in-law suite with a full kitchen with quartz counters, stainless steel appliances and breakfast bar, a 3pc bath, and two walk-in closets in the bedroom. The beautifully landscaped backyard is surrounded by greenery and magnificent gardens. This property is in the sought-after Our Lady of Mercy Elementary, Castlebridge Elementary School, and John Fraser Secondary School Catchments. **** EXTRAS **** Solar panels. Contract with the city. (id:27910)
Property Details
|
MLS® Number
|
W8483880 |
|
Property Type
|
Single Family |
|
Community Name
|
Central Erin Mills |
|
Amenities Near By
|
Hospital, Park, Public Transit, Schools |
|
Parking Space Total
|
6 |
|
Pool Type
|
Inground Pool |
Building
|
Bathroom Total
|
4 |
|
Bedrooms Above Ground
|
4 |
|
Bedrooms Below Ground
|
1 |
|
Bedrooms Total
|
5 |
|
Appliances
|
Dishwasher, Dryer, Refrigerator, Stove, Two Stoves, Washer, Window Coverings |
|
Basement Development
|
Finished |
|
Basement Type
|
N/a (finished) |
|
Construction Style Attachment
|
Detached |
|
Cooling Type
|
Central Air Conditioning |
|
Exterior Finish
|
Brick |
|
Fireplace Present
|
Yes |
|
Fireplace Total
|
2 |
|
Foundation Type
|
Concrete |
|
Heating Fuel
|
Natural Gas |
|
Heating Type
|
Forced Air |
|
Stories Total
|
2 |
|
Type
|
House |
|
Utility Water
|
Municipal Water |
Parking
Land
|
Acreage
|
No |
|
Land Amenities
|
Hospital, Park, Public Transit, Schools |
|
Sewer
|
Sanitary Sewer |
|
Size Irregular
|
46.95 X 119.03 Ft |
|
Size Total Text
|
46.95 X 119.03 Ft |
Rooms
| Level |
Type |
Length |
Width |
Dimensions |
|
Second Level |
Primary Bedroom |
7.63 m |
5.31 m |
7.63 m x 5.31 m |
|
Second Level |
Bedroom 2 |
4.72 m |
3.45 m |
4.72 m x 3.45 m |
|
Second Level |
Bedroom 3 |
4.49 m |
4.01 m |
4.49 m x 4.01 m |
|
Second Level |
Bedroom 4 |
4.05 m |
3.56 m |
4.05 m x 3.56 m |
|
Basement |
Bedroom 5 |
3.99 m |
4.77 m |
3.99 m x 4.77 m |
|
Basement |
Kitchen |
3.58 m |
4.77 m |
3.58 m x 4.77 m |
|
Basement |
Family Room |
3.88 m |
3.57 m |
3.88 m x 3.57 m |
|
Main Level |
Living Room |
5.29 m |
3.45 m |
5.29 m x 3.45 m |
|
Main Level |
Dining Room |
4.12 m |
3.61 m |
4.12 m x 3.61 m |
|
Main Level |
Kitchen |
3.71 m |
3.62 m |
3.71 m x 3.62 m |
|
Main Level |
Family Room |
5.62 m |
3.56 m |
5.62 m x 3.56 m |
|
Main Level |
Eating Area |
3.5 m |
2.75 m |
3.5 m x 2.75 m |









































