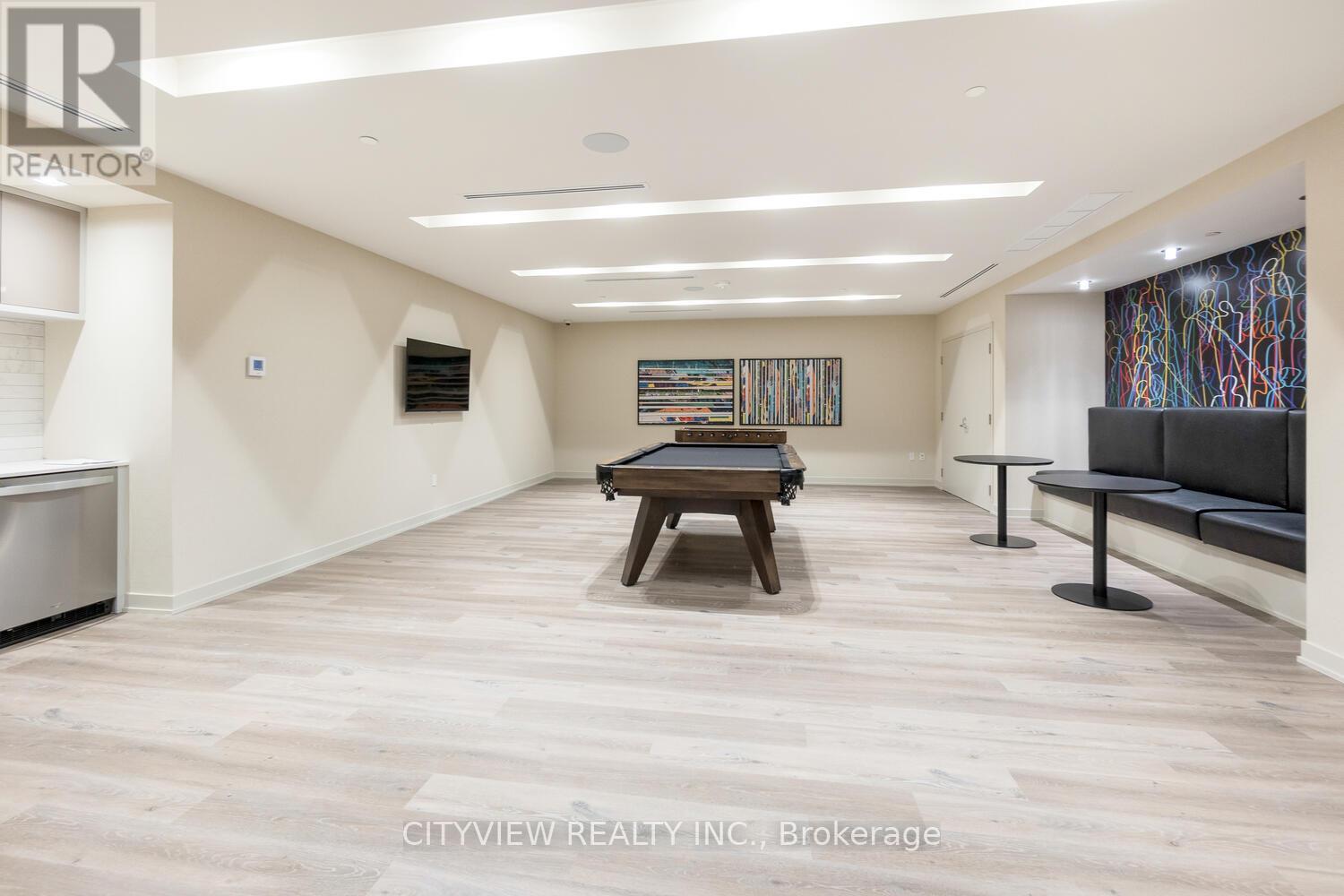2712 - 4055 Parkside Village Drive Mississauga, Ontario L5B 0K8
3 Bedroom
2 Bathroom
Central Air Conditioning
Forced Air
$777,000Maintenance,
$586.88 Monthly
Maintenance,
$586.88 MonthlyStunning Corner Unit in The Heart of Mississauga-Square One in Much Sought After Building with Clear Views from the 27th Floor. Unit Has Floor to Ceiling Windows with Tons of Natural Light, Open Concept Kitchen with Granite Counters, Modern Backsplash, Stainless Steel Appliances. Open Concept Living/ Dining Room W/ Laminate Flooring Throughout Walking Out to Private Balcony. Large Master With 4Pc. Close To 401, 403, Square One Shopping Mall, Sheridan College, Celebration Square, Public Transit, Ymca, Central Library. **** EXTRAS **** Amenities Include: Exercise Room, Yoga Studio, Games Room, Gym, Party/Meeting Room, Visitor Parking. (id:27910)
Property Details
| MLS® Number | W8345960 |
| Property Type | Single Family |
| Community Name | City Centre |
| Amenities Near By | Park, Public Transit |
| Community Features | Pet Restrictions, Community Centre, School Bus |
| Features | Balcony |
| Parking Space Total | 1 |
Building
| Bathroom Total | 2 |
| Bedrooms Above Ground | 2 |
| Bedrooms Below Ground | 1 |
| Bedrooms Total | 3 |
| Amenities | Security/concierge, Exercise Centre, Party Room, Visitor Parking, Storage - Locker |
| Appliances | Dishwasher, Microwave, Refrigerator, Stove, Window Coverings |
| Cooling Type | Central Air Conditioning |
| Exterior Finish | Concrete |
| Heating Fuel | Natural Gas |
| Heating Type | Forced Air |
| Type | Apartment |
Parking
| Underground |
Land
| Acreage | No |
| Land Amenities | Park, Public Transit |
Rooms
| Level | Type | Length | Width | Dimensions |
|---|---|---|---|---|
| Flat | Living Room | 3.23 m | 5.48 m | 3.23 m x 5.48 m |
| Flat | Dining Room | 3.23 m | 5.48 m | 3.23 m x 5.48 m |
| Flat | Kitchen | 2.86 m | 2.43 m | 2.86 m x 2.43 m |
| Flat | Primary Bedroom | 3.04 m | 3.04 m | 3.04 m x 3.04 m |
| Flat | Bedroom 2 | 3.04 m | 2.74 m | 3.04 m x 2.74 m |
| Flat | Den | 2.13 m | 1.92 m | 2.13 m x 1.92 m |




































