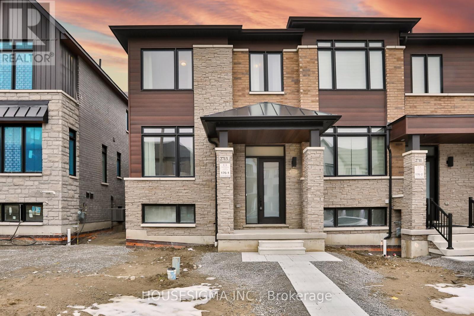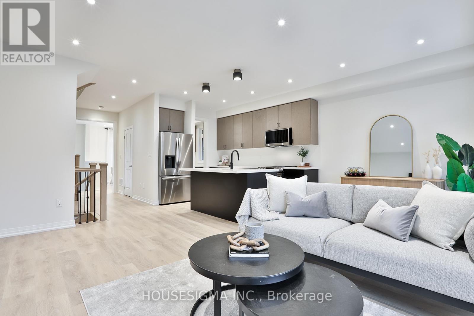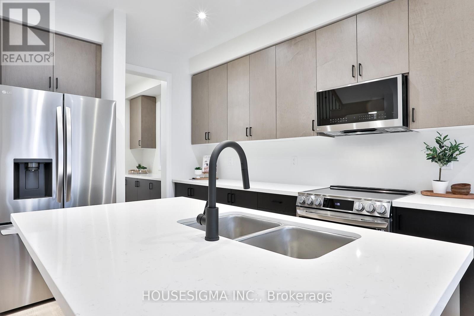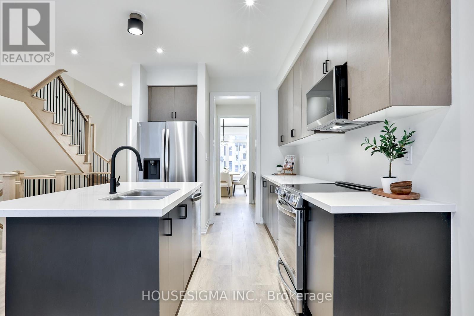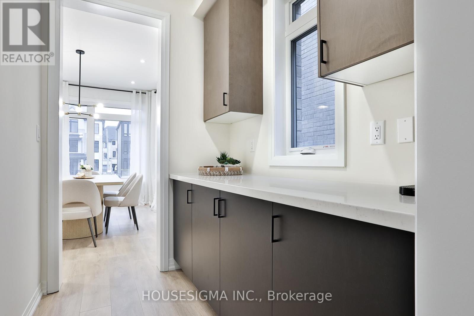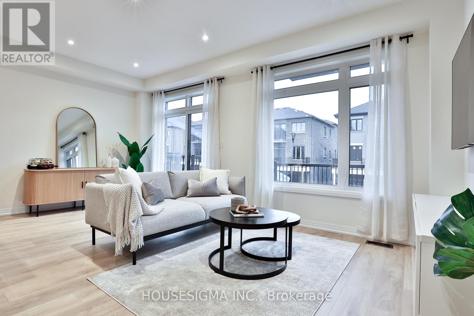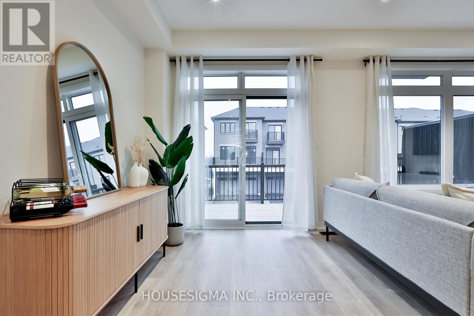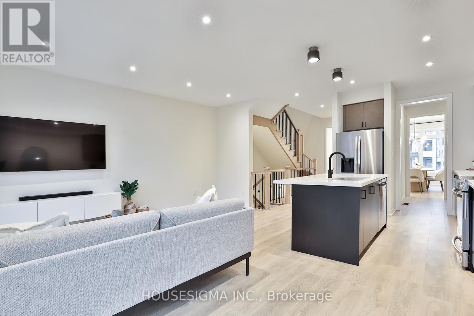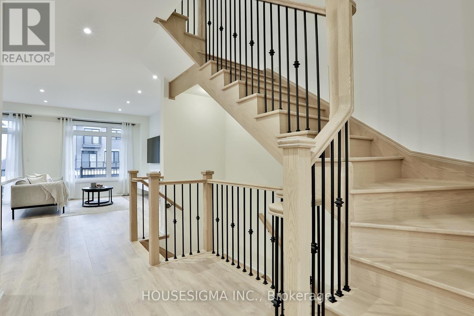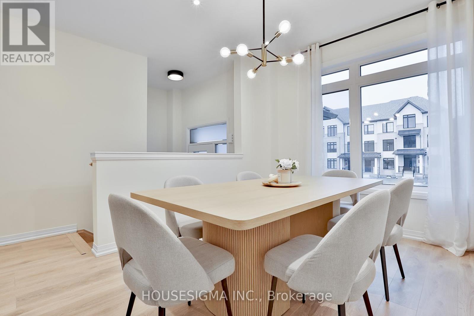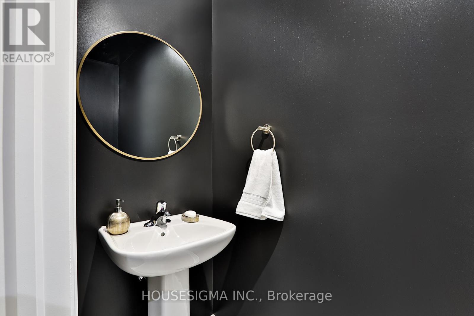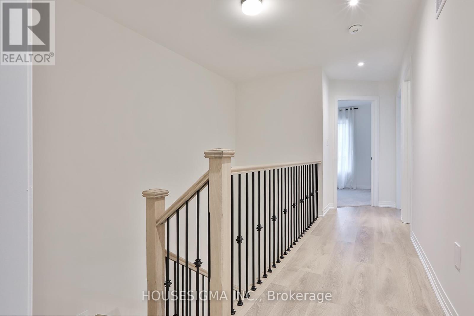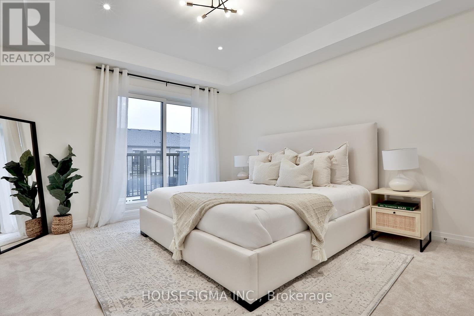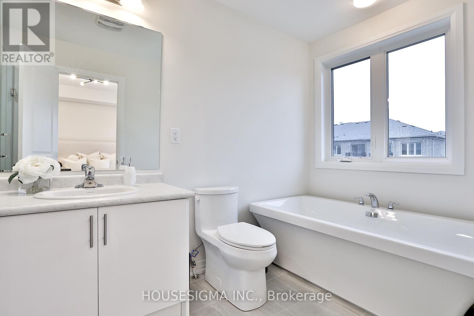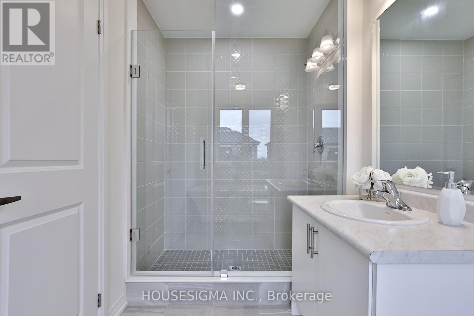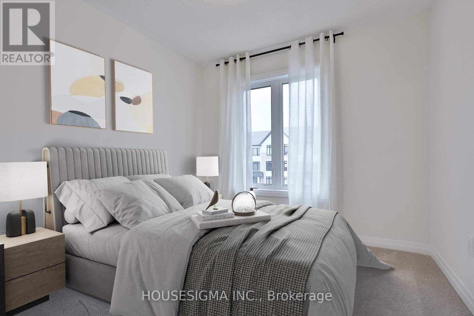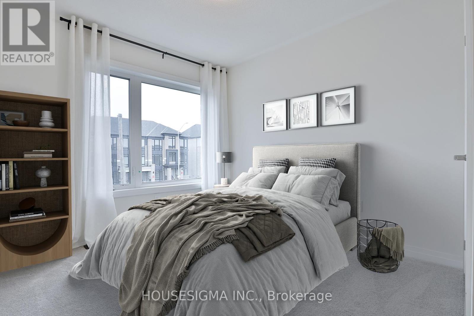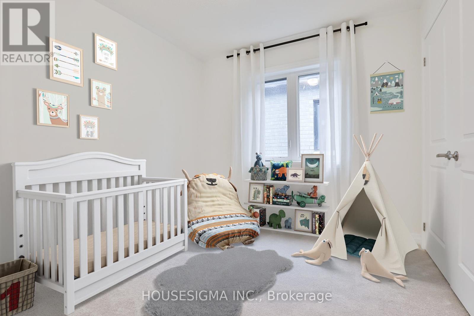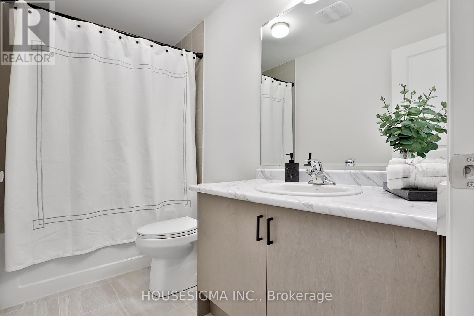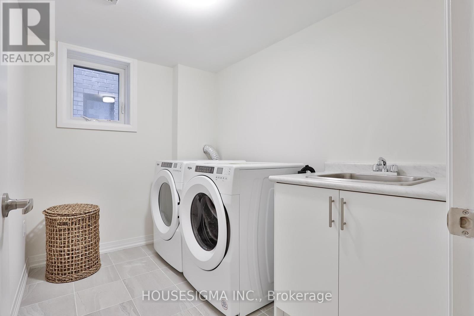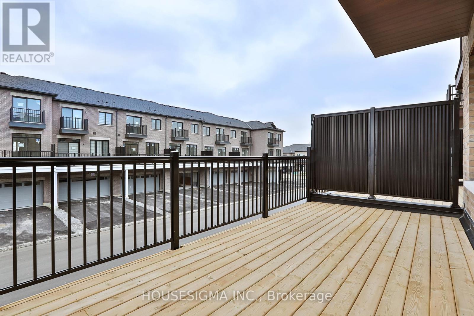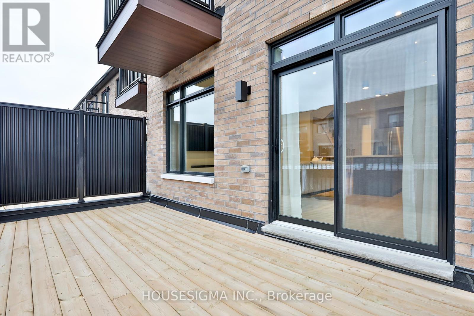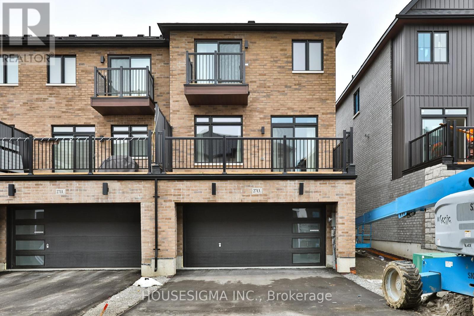4 Bedroom
3 Bathroom
Central Air Conditioning
Forced Air
$1,085,000
Absolute Show Stopper! Brand New 4 Bedroom End Unit Townhouse Featuring 1895 SQFT of Living Space W/ Custom Luxury Finishes. Bright And Spacious, Large Windows Infuse Home With Natural Light. Open Concept, Extremely Functional Layout With Tons Of Upgrades! Upgraded Two Tone Kitchen W/ Servery Room & SS Appliances, Black Hardware, Quartz Countertops W/ Breakfast Bar. Premium Floors Throughout Main & 2nd Floor, Upgraded Foyer & Powder Room. Smooth Ceilings & Pot Lights, Staircase Metal Pickets, 4 Car Parking, Ev Charger & More! Nestled In A Brand New Community of ""Seaton South"" Steps To Beautiful Nature Trails. Rare To Find! Don't Miss This One Of A Kind, Gorgeous Home. **** EXTRAS **** Stainless Steel Fridge, Stove, Over The Range Microwave, B/I Dishwasher, Washer And Dryer, All Electrical Light Fixtures, Window Coverings, C/V Rough-In, EV Charger Rough-In (id:27910)
Property Details
|
MLS® Number
|
E8172766 |
|
Property Type
|
Single Family |
|
Community Name
|
Rural Pickering |
|
Parking Space Total
|
4 |
Building
|
Bathroom Total
|
3 |
|
Bedrooms Above Ground
|
4 |
|
Bedrooms Total
|
4 |
|
Basement Development
|
Partially Finished |
|
Basement Type
|
N/a (partially Finished) |
|
Construction Style Attachment
|
Attached |
|
Cooling Type
|
Central Air Conditioning |
|
Exterior Finish
|
Brick, Stone |
|
Heating Fuel
|
Natural Gas |
|
Heating Type
|
Forced Air |
|
Stories Total
|
2 |
|
Type
|
Row / Townhouse |
Parking
Land
|
Acreage
|
No |
|
Size Irregular
|
24.1 X 83.95 Ft |
|
Size Total Text
|
24.1 X 83.95 Ft |
Rooms
| Level |
Type |
Length |
Width |
Dimensions |
|
Second Level |
Primary Bedroom |
3.84 m |
4 m |
3.84 m x 4 m |
|
Second Level |
Bedroom 2 |
2.84 m |
2.74 m |
2.84 m x 2.74 m |
|
Second Level |
Bedroom 3 |
2.83 m |
2.99 m |
2.83 m x 2.99 m |
|
Second Level |
Bedroom 4 |
2.7 m |
3 m |
2.7 m x 3 m |
|
Main Level |
Dining Room |
2.77 m |
3.9 m |
2.77 m x 3.9 m |
|
Main Level |
Family Room |
3 m |
4.91 m |
3 m x 4.91 m |
|
Main Level |
Eating Area |
2.83 m |
3.07 m |
2.83 m x 3.07 m |
|
Main Level |
Kitchen |
2.65 m |
3.47 m |
2.65 m x 3.47 m |
Utilities
|
Natural Gas
|
Installed |
|
Electricity
|
Installed |

