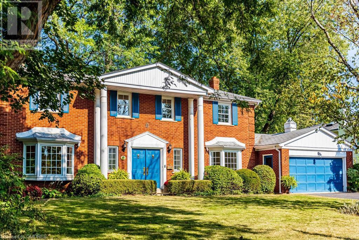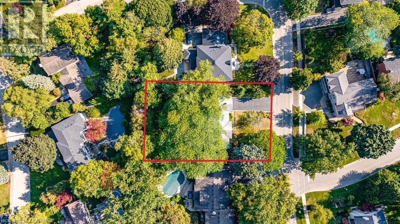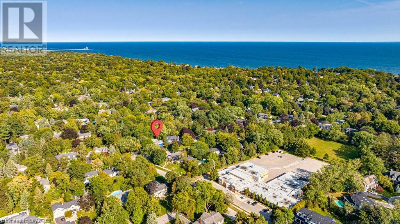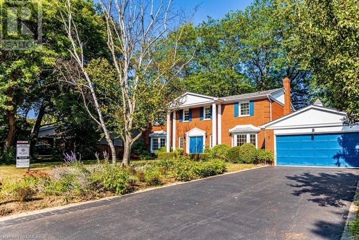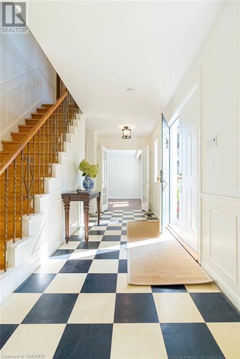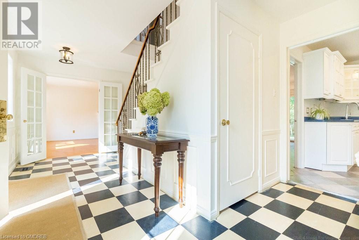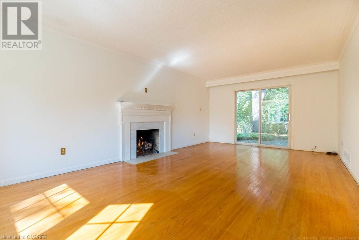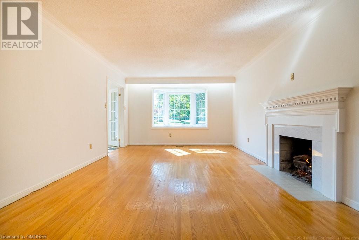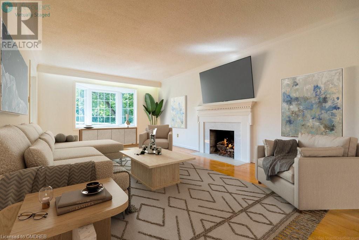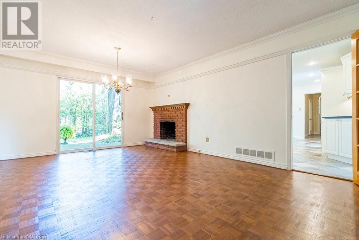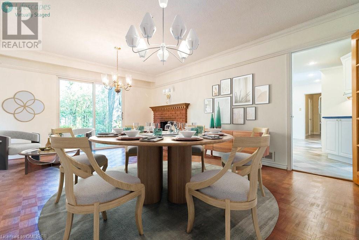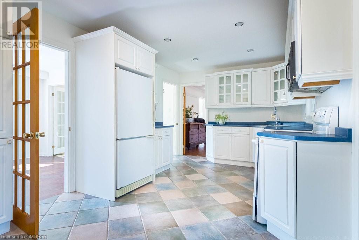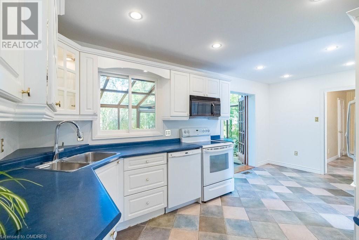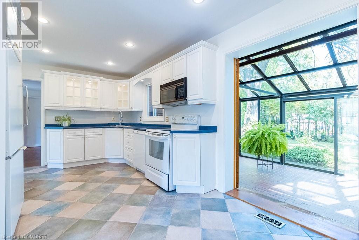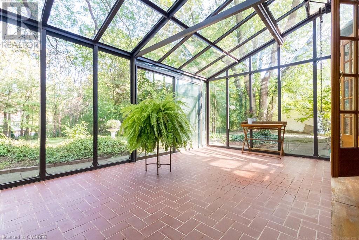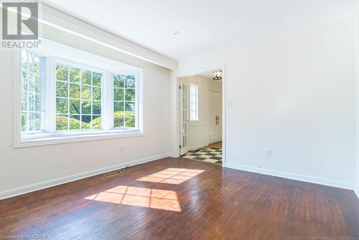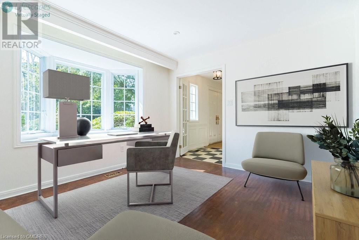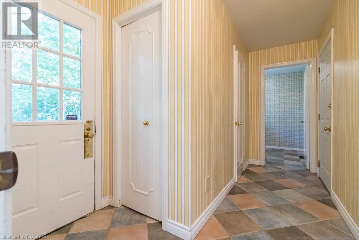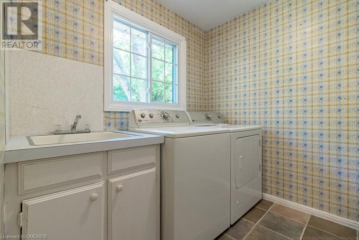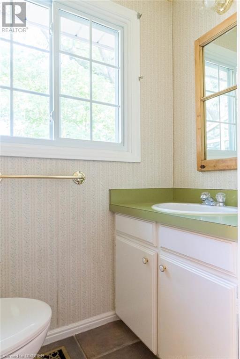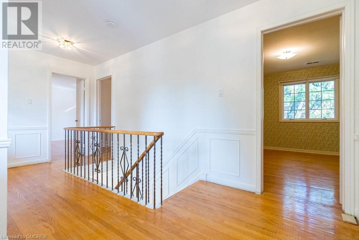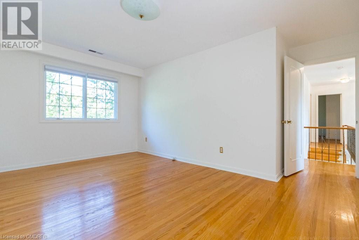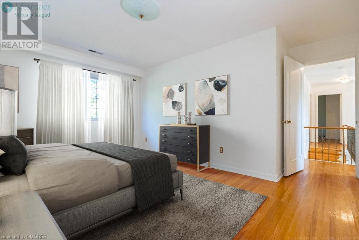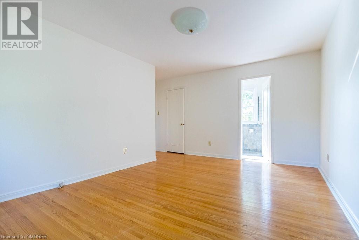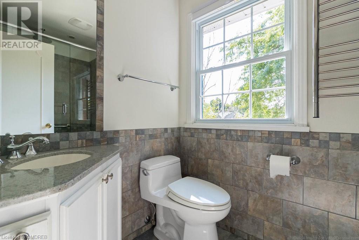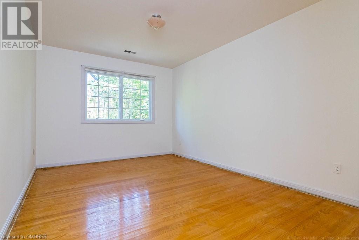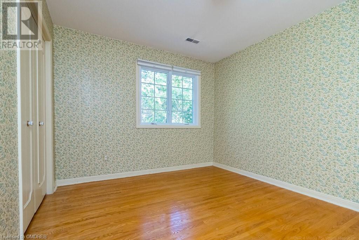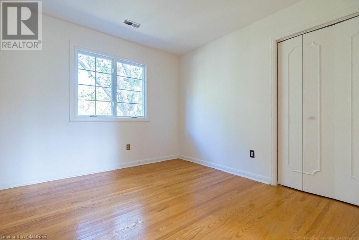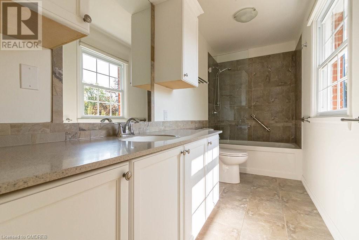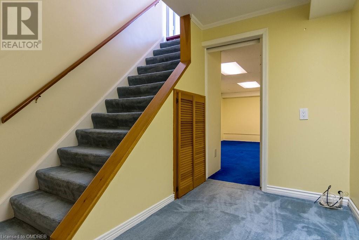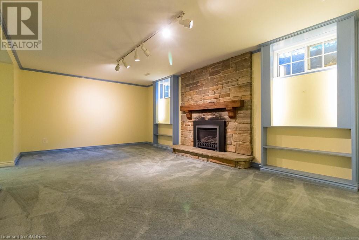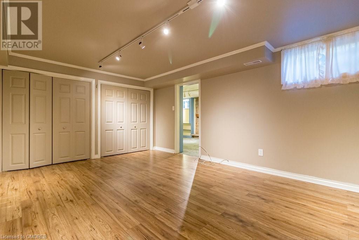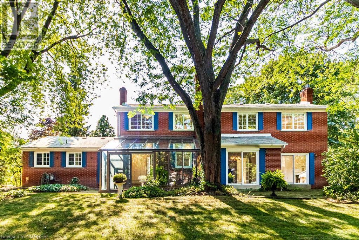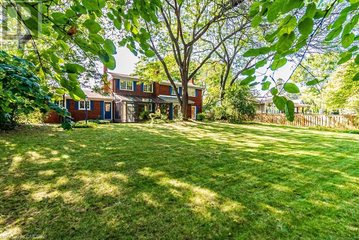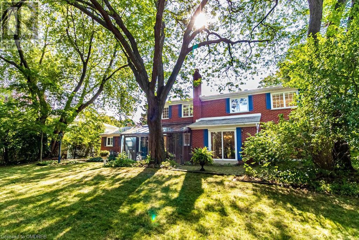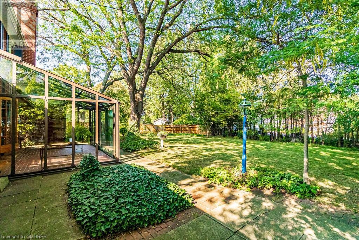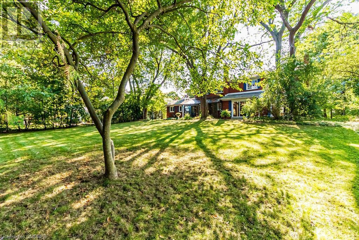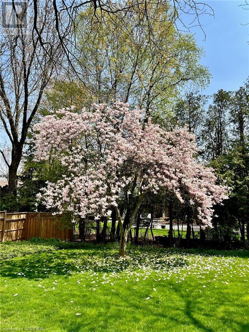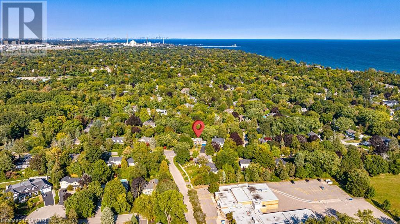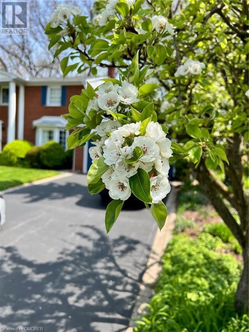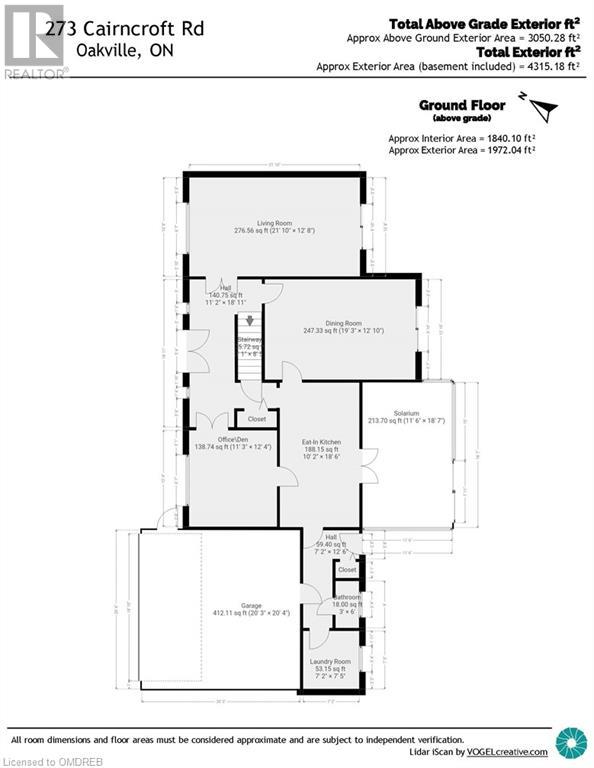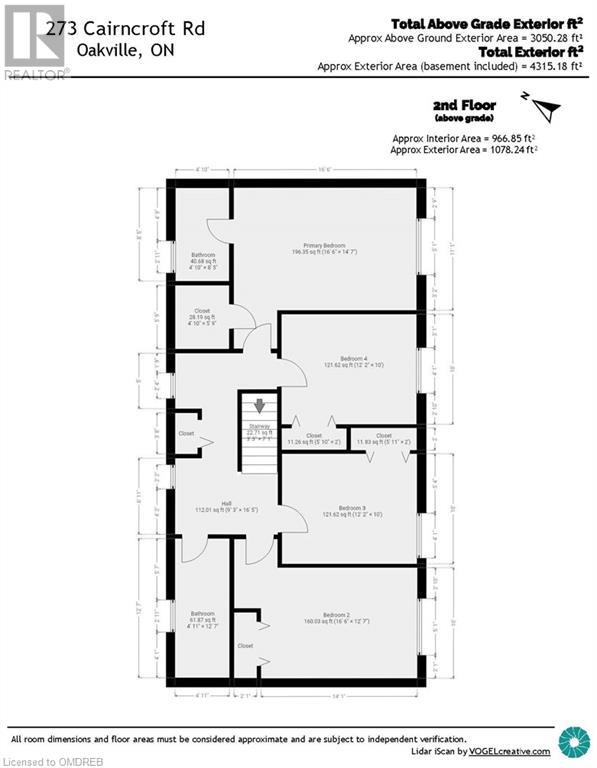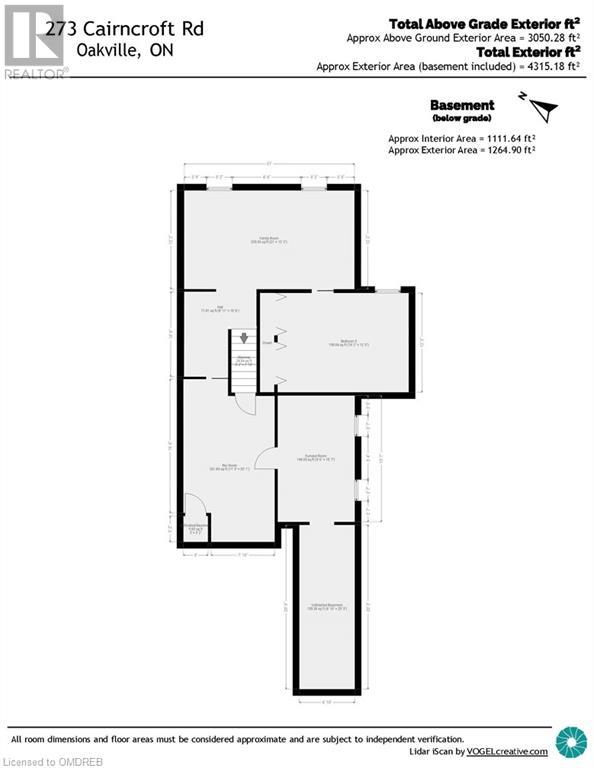5 Bedroom
3 Bathroom
3836
2 Level
Fireplace
Central Air Conditioning
Forced Air
$3,250,000
Real estate is all about location & it doesn't get any better than this! Live life to it's full potential in this coveted area in SE Oakville - Morrison/Eastlake - known for it's excellent schools, close proximity to the lake, quiet tree lined streets & a short walk to historic downtown. 273 Cairncroft Rd ( 2836 sq ft above grade) sits on a huge ( 100'x154' ) lot surrounded by tall mature trees and multi-million dollar homes. Families will love it here with many top ranked private and public schools ( Maple Grove PS, OTHS, St Mildred's, Linbrook Boys School ) close by. You can watch the kids walk to EJ James & St Vincent - a huge benefit for parents. Appealing features of this classic family home include 4 + 1 bedrooms, hardwood on the main & upper levels, updated bathrooms, 3 walkouts to the massive backyard, main floor laundry, primary bedroom w/ensuite & walk-in closet & 3 season solarium overlooking the rear yard. The beautiful gardens contain many perennial plants including hostas, lilies, tulips, ground covers & a stunning magnolia tree. The fenced rear yard is very private & presents an incredible opportunity to create an outdoor space you will never want to leave. Add a pool, outdoor kitchen, fireplace - the possibilities are endless! Commuters will enjoy the easy access to the GO and major highways. The airport is less than 25km away. Imagine your dream home here- move in, rent, renovate or build new. Visit 273Cairncroft.com for more video & floor plans. (id:27910)
Open House
This property has open houses!
Starts at:
2:00 pm
Ends at:
4:00 pm
Property Details
|
MLS® Number
|
40570438 |
|
Property Type
|
Single Family |
|
Amenities Near By
|
Park, Schools |
|
Equipment Type
|
Water Heater |
|
Parking Space Total
|
8 |
|
Rental Equipment Type
|
Water Heater |
|
Structure
|
Greenhouse |
Building
|
Bathroom Total
|
3 |
|
Bedrooms Above Ground
|
4 |
|
Bedrooms Below Ground
|
1 |
|
Bedrooms Total
|
5 |
|
Appliances
|
Central Vacuum, Dishwasher, Dryer, Stove, Washer, Window Coverings, Garage Door Opener |
|
Architectural Style
|
2 Level |
|
Basement Development
|
Finished |
|
Basement Type
|
Full (finished) |
|
Constructed Date
|
1968 |
|
Construction Style Attachment
|
Detached |
|
Cooling Type
|
Central Air Conditioning |
|
Exterior Finish
|
Brick |
|
Fireplace Fuel
|
Wood |
|
Fireplace Present
|
Yes |
|
Fireplace Total
|
3 |
|
Fireplace Type
|
Other - See Remarks |
|
Foundation Type
|
Block |
|
Half Bath Total
|
1 |
|
Heating Fuel
|
Natural Gas |
|
Heating Type
|
Forced Air |
|
Stories Total
|
2 |
|
Size Interior
|
3836 |
|
Type
|
House |
|
Utility Water
|
Municipal Water |
Parking
Land
|
Acreage
|
No |
|
Land Amenities
|
Park, Schools |
|
Sewer
|
Municipal Sewage System |
|
Size Depth
|
154 Ft |
|
Size Frontage
|
100 Ft |
|
Size Total Text
|
Under 1/2 Acre |
|
Zoning Description
|
R-01 |
Rooms
| Level |
Type |
Length |
Width |
Dimensions |
|
Second Level |
4pc Bathroom |
|
|
4'11'' x 12'7'' |
|
Second Level |
Bedroom |
|
|
12'2'' x 10'0'' |
|
Second Level |
Bedroom |
|
|
12'2'' x 10'0'' |
|
Second Level |
Bedroom |
|
|
16'6'' x 12'7'' |
|
Second Level |
Full Bathroom |
|
|
4'10'' x 8'5'' |
|
Second Level |
Primary Bedroom |
|
|
16'6'' x 14'7'' |
|
Basement |
Recreation Room |
|
|
11'3'' x 20'1'' |
|
Basement |
Bedroom |
|
|
16'2'' x 12'3'' |
|
Basement |
Family Room |
|
|
21'0'' x 12'2'' |
|
Main Level |
Sunroom |
|
|
11'6'' x 18'7'' |
|
Main Level |
Foyer |
|
|
11'2'' x 18'11'' |
|
Main Level |
2pc Bathroom |
|
|
3' x 6' |
|
Main Level |
Laundry Room |
|
|
7'2'' x 7'5'' |
|
Main Level |
Office |
|
|
11'3'' x 12'4'' |
|
Main Level |
Eat In Kitchen |
|
|
10'2'' x 18'6'' |
|
Main Level |
Dining Room |
|
|
19'3'' x 12'10'' |
|
Main Level |
Living Room |
|
|
21'10'' x 12'8'' |

