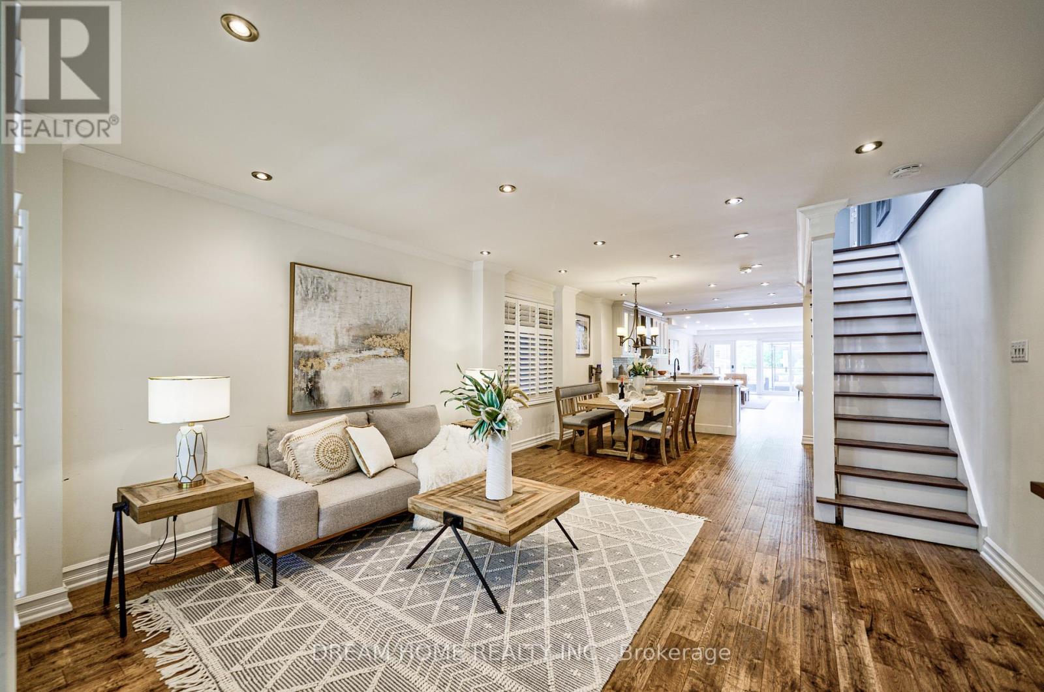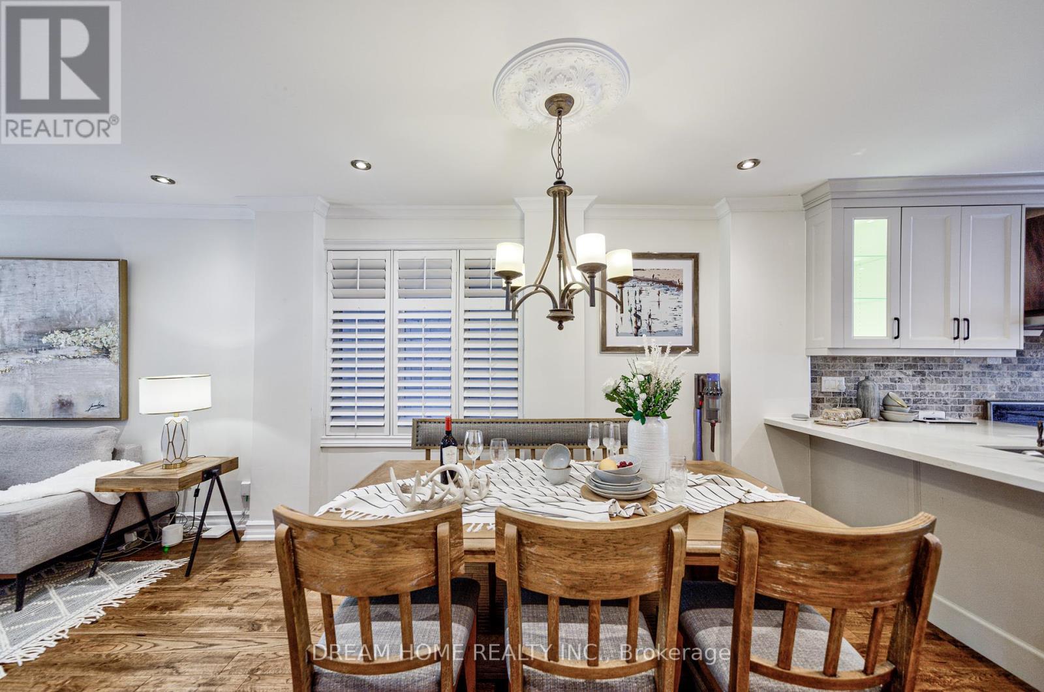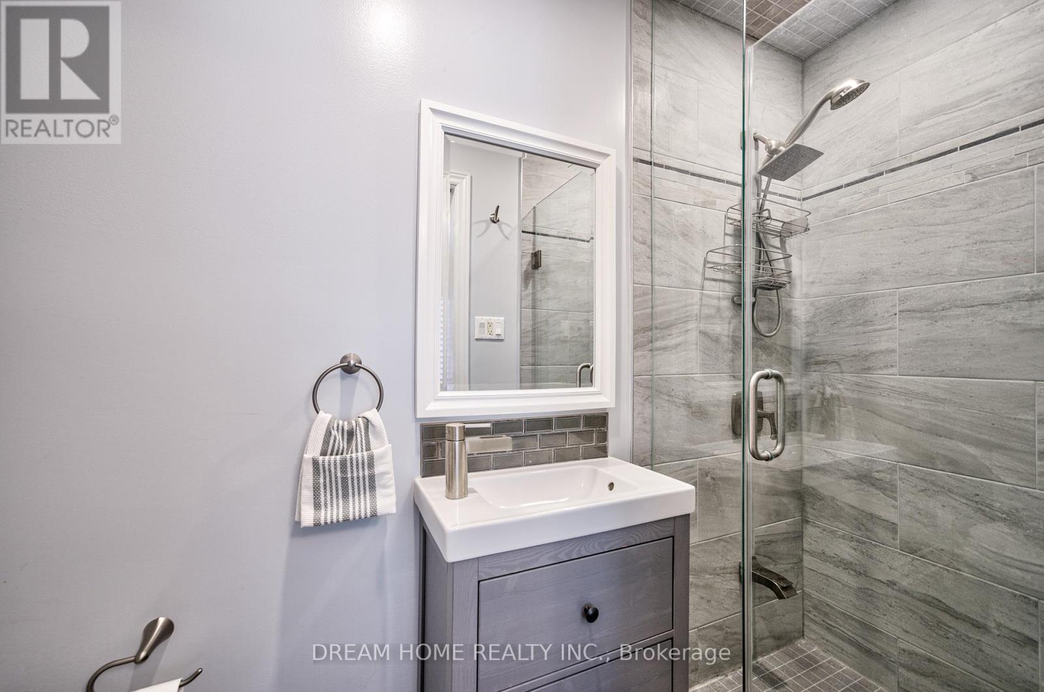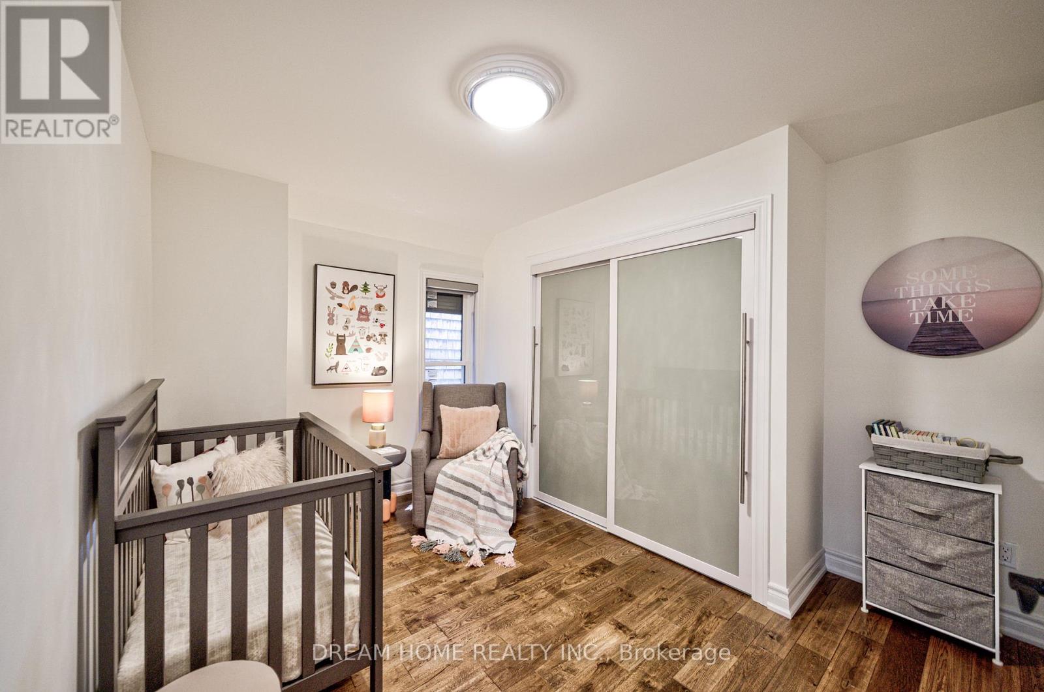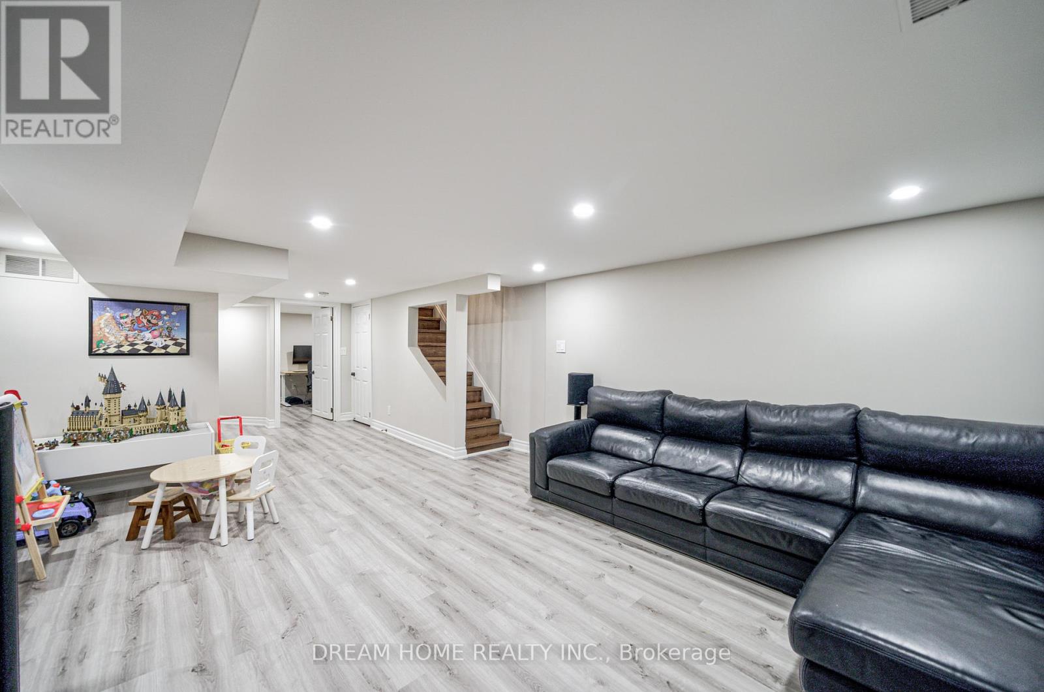5 Bedroom
4 Bathroom
Central Air Conditioning
Forced Air
$1,998,000
2 full ensuite baths w/ 4 generous bedrooms on 2nd flr. Open concept main flr w/ large living + family rooms + kitchen With Quartz Counters & S/S Appliances. Walkout to Private Backyard Oasis With large composite Deck. Bsmt has extra bed / office + home theatre + workout. Catchment area of the top-rated Maurice Cody PS and across from GoodLife Fitness gym. 2-minute walk to scenic Beltline Trail behind the house offering hiking and biking. Just a 10-minute drive to downtown and a 7-minute walk to Davisville subway station. **** EXTRAS **** All Appliances Including Washer, Dryer, Fridge, Stove, Dishwasher,All Electrical Light Fixtures, Cac, Hwt, Furnaces (id:27910)
Property Details
|
MLS® Number
|
C8409220 |
|
Property Type
|
Single Family |
|
Community Name
|
Mount Pleasant East |
|
Parking Space Total
|
2 |
Building
|
Bathroom Total
|
4 |
|
Bedrooms Above Ground
|
4 |
|
Bedrooms Below Ground
|
1 |
|
Bedrooms Total
|
5 |
|
Basement Development
|
Finished |
|
Basement Type
|
N/a (finished) |
|
Construction Style Attachment
|
Detached |
|
Cooling Type
|
Central Air Conditioning |
|
Exterior Finish
|
Stucco |
|
Foundation Type
|
Brick |
|
Heating Fuel
|
Natural Gas |
|
Heating Type
|
Forced Air |
|
Stories Total
|
2 |
|
Type
|
House |
|
Utility Water
|
Municipal Water |
Land
|
Acreage
|
No |
|
Sewer
|
Sanitary Sewer |
|
Size Irregular
|
20 X 145 Ft |
|
Size Total Text
|
20 X 145 Ft |
Rooms
| Level |
Type |
Length |
Width |
Dimensions |
|
Second Level |
Primary Bedroom |
6.33 m |
4.45 m |
6.33 m x 4.45 m |
|
Second Level |
Bedroom 2 |
3.36 m |
4.45 m |
3.36 m x 4.45 m |
|
Second Level |
Bedroom 3 |
2.99 m |
2.38 m |
2.99 m x 2.38 m |
|
Second Level |
Bedroom 4 |
3.58 m |
3.16 m |
3.58 m x 3.16 m |
|
Basement |
Exercise Room |
5.91 m |
4.45 m |
5.91 m x 4.45 m |
|
Basement |
Recreational, Games Room |
5.5 m |
4.45 m |
5.5 m x 4.45 m |
|
Basement |
Office |
2.48 m |
2.83 m |
2.48 m x 2.83 m |
|
Main Level |
Living Room |
5.15 m |
4.45 m |
5.15 m x 4.45 m |
|
Main Level |
Family Room |
5.75 m |
4.45 m |
5.75 m x 4.45 m |
|
Main Level |
Dining Room |
2.98 m |
4.45 m |
2.98 m x 4.45 m |
|
Main Level |
Kitchen |
3.96 m |
4.45 m |
3.96 m x 4.45 m |

