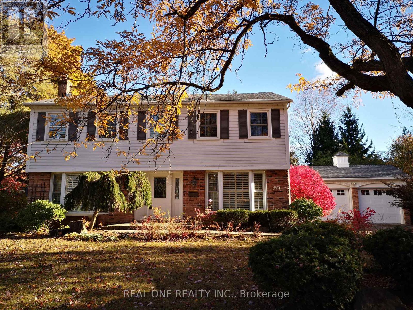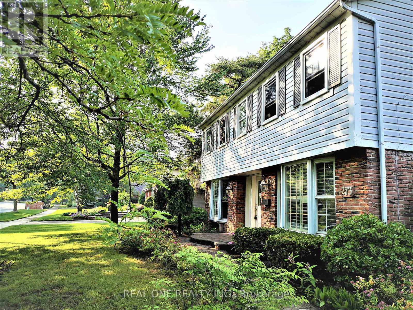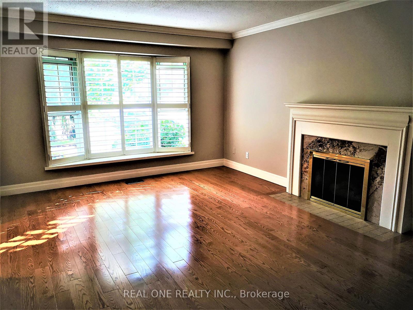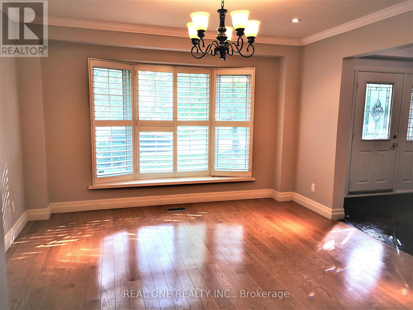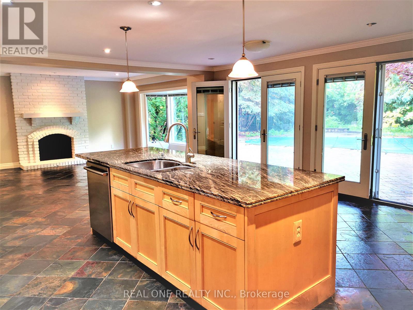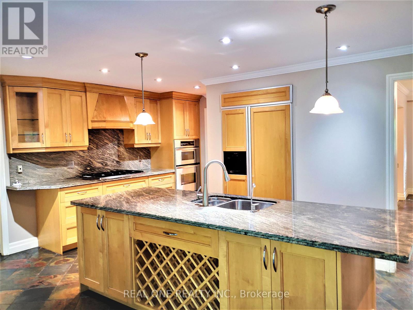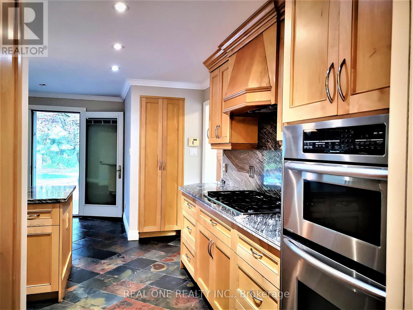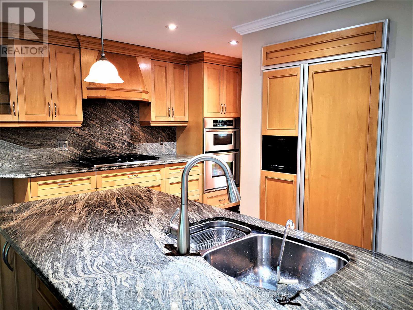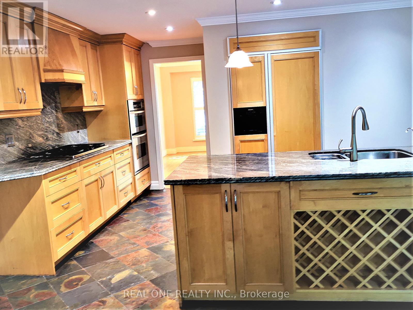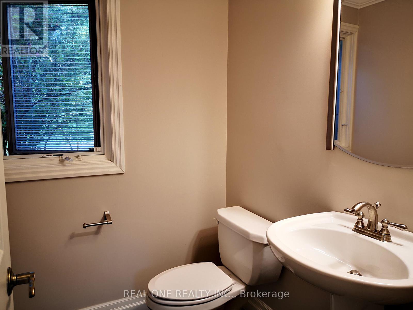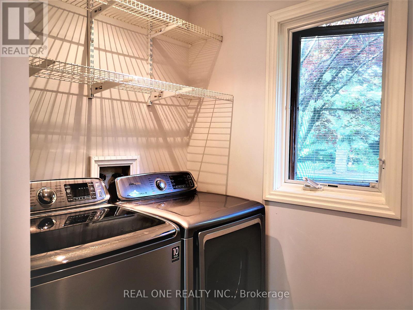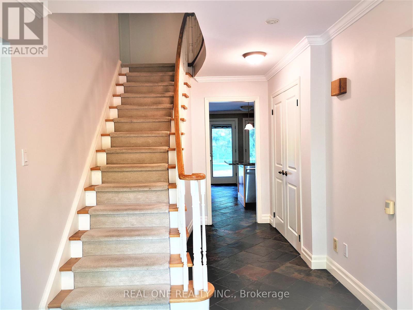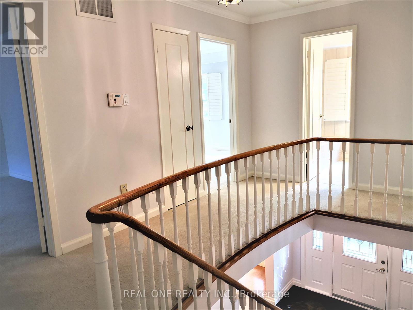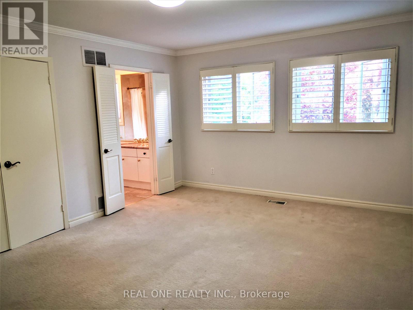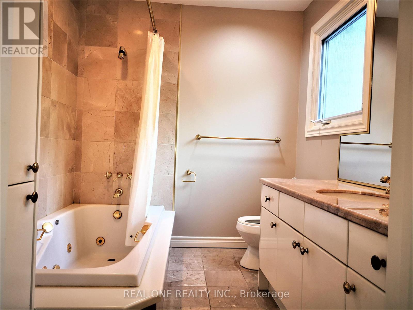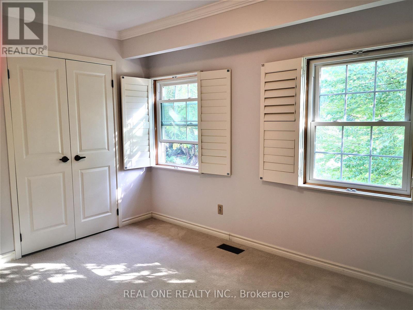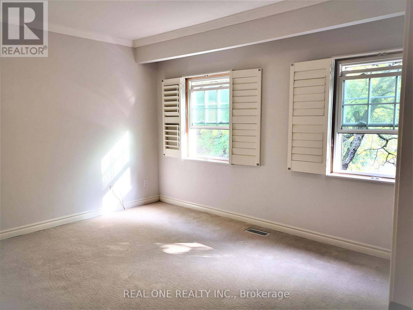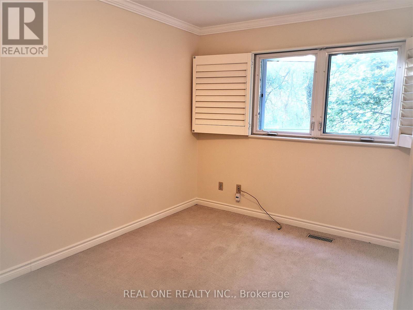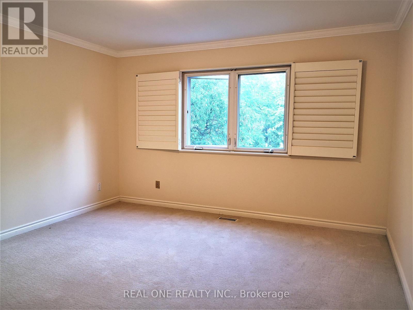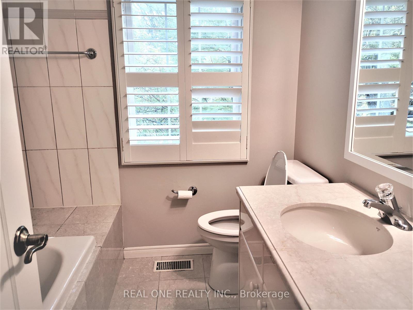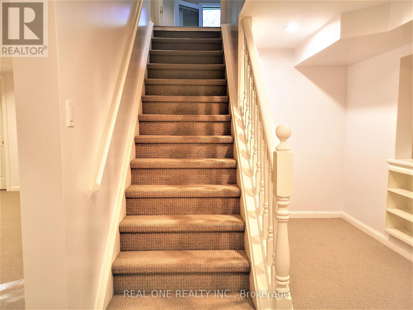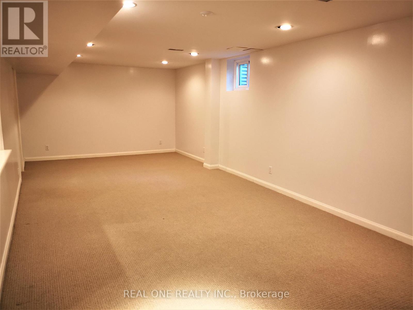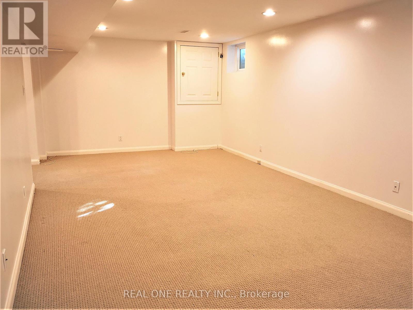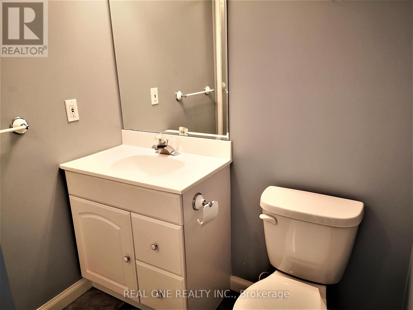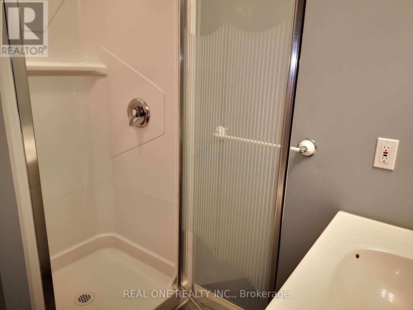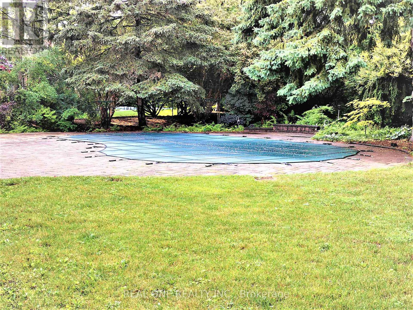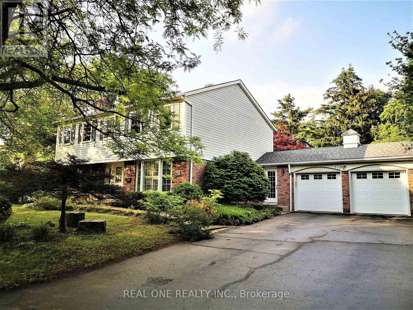5 Bedroom
4 Bathroom
Fireplace
Inground Pool
Central Air Conditioning
Forced Air
$6,950 Monthly
South East Oakville,Great School District! E.J James, Oakville Trafalgar High School, Close To The Lake. One Of The BestNeighborhoods, Safe And Peaceful. Short Drive To Downtown Oakville, Shops And Restaurants. Prestigious Private School Nearby Such As St MildredLightbourn, Linbrook School, Dearcroft Montessori School. Minutes Drive To Major High Way Qew, 403, 407, Close To Go Train Station. This HomeBoats Over 3812 Sqft, Offers 5 Large Bedrooms, 4 Bathroom. **** EXTRAS **** 2 Car Garage, Large Drive Way. Inground Pool, Large & Bright Rooms With California Shutters, Granite Countertop, Central Island Ideal For Entertaining. (id:27910)
Property Details
|
MLS® Number
|
W8109086 |
|
Property Type
|
Single Family |
|
Community Name
|
Eastlake |
|
Amenities Near By
|
Schools |
|
Parking Space Total
|
10 |
|
Pool Type
|
Inground Pool |
Building
|
Bathroom Total
|
4 |
|
Bedrooms Above Ground
|
5 |
|
Bedrooms Total
|
5 |
|
Basement Development
|
Finished |
|
Basement Type
|
Full (finished) |
|
Construction Style Attachment
|
Detached |
|
Cooling Type
|
Central Air Conditioning |
|
Exterior Finish
|
Brick |
|
Fireplace Present
|
Yes |
|
Heating Fuel
|
Natural Gas |
|
Heating Type
|
Forced Air |
|
Stories Total
|
2 |
|
Type
|
House |
Parking
Land
|
Acreage
|
No |
|
Land Amenities
|
Schools |
|
Size Irregular
|
100 X 135 Ft |
|
Size Total Text
|
100 X 135 Ft |
Rooms
| Level |
Type |
Length |
Width |
Dimensions |
|
Second Level |
Primary Bedroom |
4.87 m |
3.66 m |
4.87 m x 3.66 m |
|
Second Level |
Bedroom 2 |
3.66 m |
3.35 m |
3.66 m x 3.35 m |
|
Second Level |
Bedroom 3 |
3.66 m |
3.04 m |
3.66 m x 3.04 m |
|
Second Level |
Bedroom 4 |
3.65 m |
2.74 m |
3.65 m x 2.74 m |
|
Second Level |
Bedroom 5 |
3.96 m |
3.65 m |
3.96 m x 3.65 m |
|
Basement |
Recreational, Games Room |
7.01 m |
3.35 m |
7.01 m x 3.35 m |
|
Main Level |
Foyer |
5.18 m |
2.44 m |
5.18 m x 2.44 m |
|
Main Level |
Dining Room |
3.96 m |
3.66 m |
3.96 m x 3.66 m |
|
Main Level |
Living Room |
5.48 m |
3.66 m |
5.48 m x 3.66 m |
|
Main Level |
Family Room |
5.48 m |
3.65 m |
5.48 m x 3.65 m |
|
Main Level |
Eating Area |
5.48 m |
2.43 m |
5.48 m x 2.43 m |
|
Main Level |
Kitchen |
4.57 m |
4.26 m |
4.57 m x 4.26 m |
Utilities
|
Sewer
|
Installed |
|
Natural Gas
|
Installed |
|
Electricity
|
Installed |

