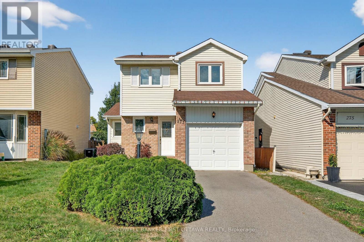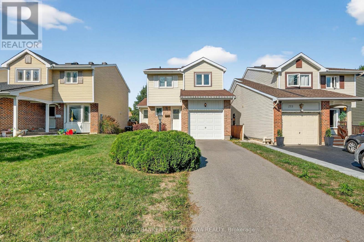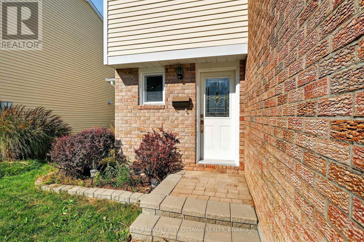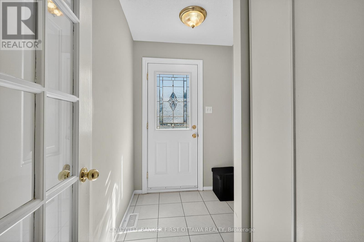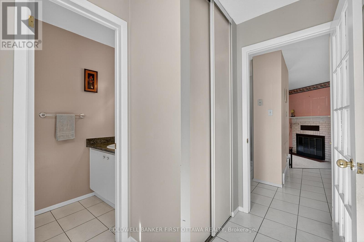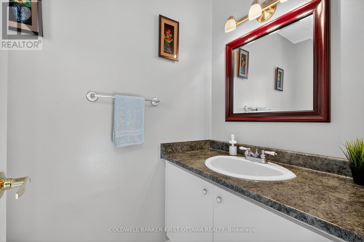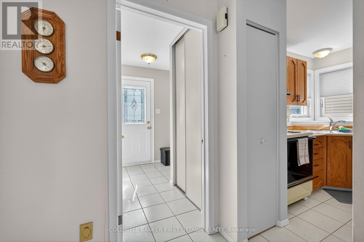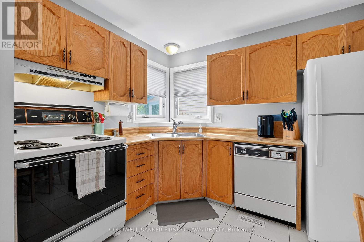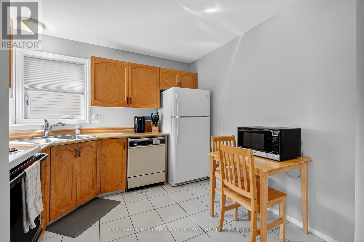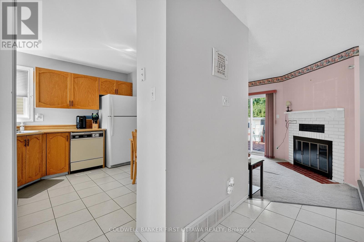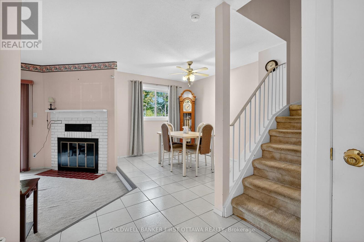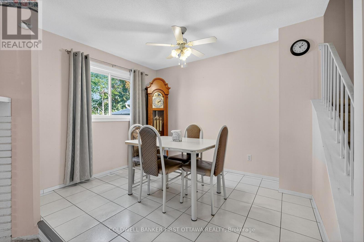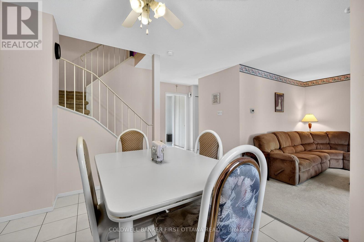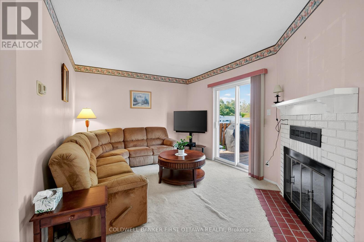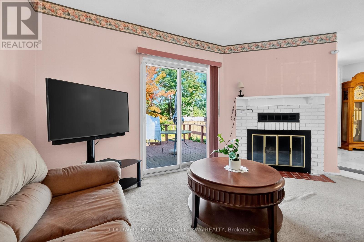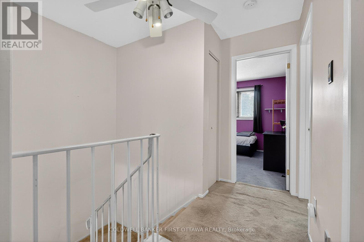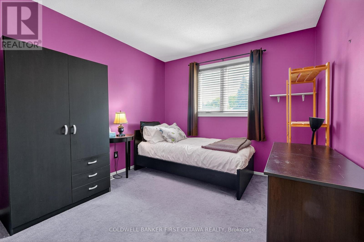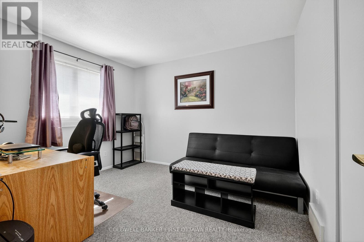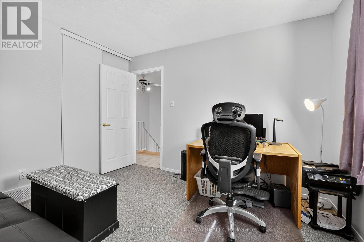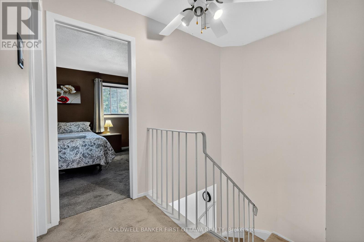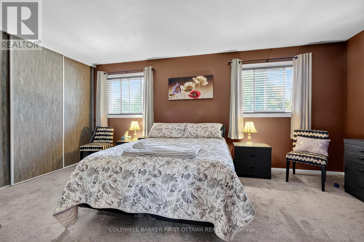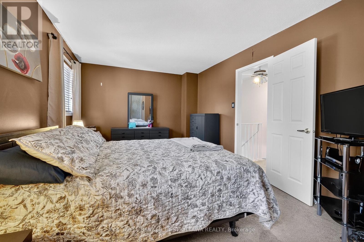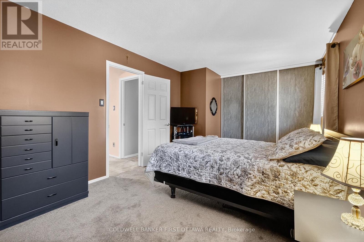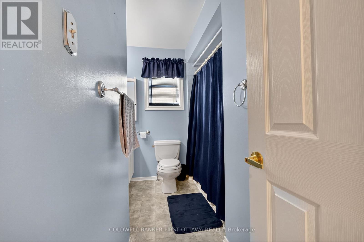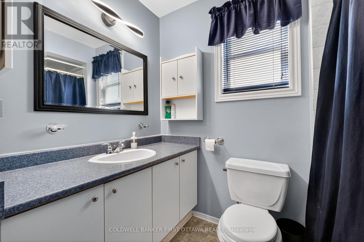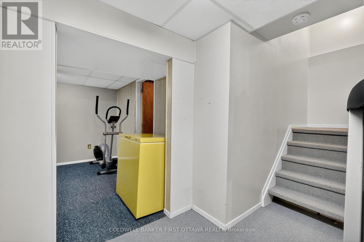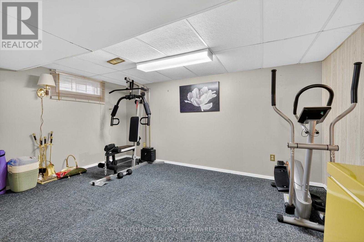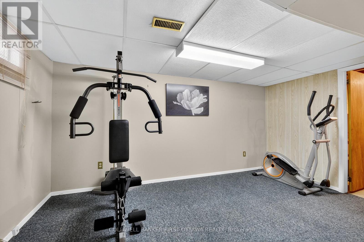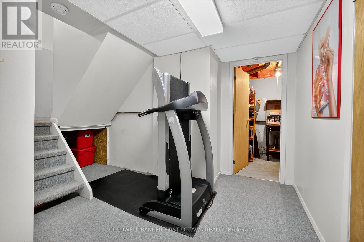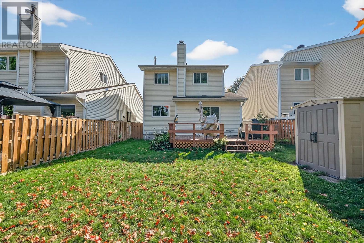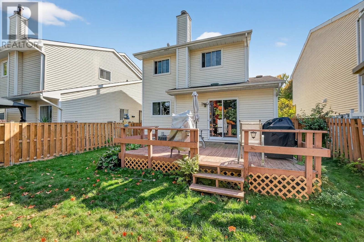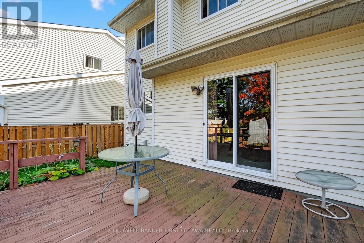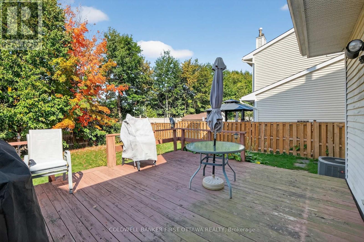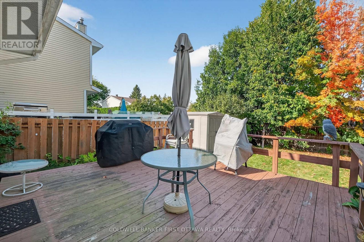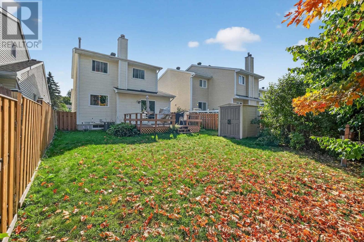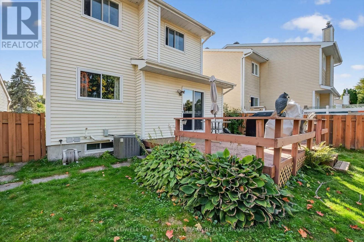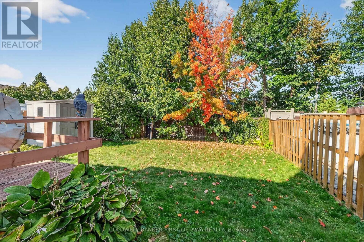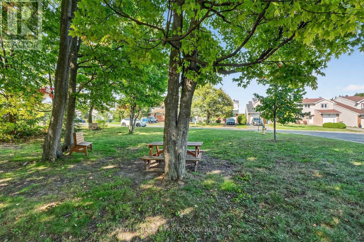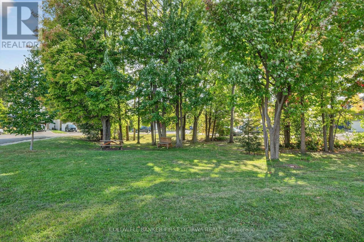273 Kinglet Way Ottawa, Ontario K1E 2T9
3 Bedroom
2 Bathroom
1,100 - 1,500 ft2
Fireplace
Central Air Conditioning
Forced Air
$599,999
Nestled on a peaceful street in one of Orleans most desirable neighbourhoods, this 3-bedroom, 2-bathroom home offers comfort, privacy, and timeless charm. The bright, functional layout flows effortlessly, while the fully fenced backyard creates a private outdoor retreat perfect for relaxing or entertaining.Ideal for those seeking upscale suburban living with quick access to parks, schools, and amenities this is a rare opportunity to own a quiet, stylish haven in a premium location. (id:28469)
Property Details
| MLS® Number | X12430001 |
| Property Type | Single Family |
| Neigbourhood | Queenswood Village |
| Community Name | 1101 - Chatelaine Village |
| Equipment Type | Water Heater |
| Parking Space Total | 3 |
| Rental Equipment Type | Water Heater |
Building
| Bathroom Total | 2 |
| Bedrooms Above Ground | 3 |
| Bedrooms Total | 3 |
| Appliances | Dishwasher, Dryer, Stove, Washer, Refrigerator |
| Basement Development | Finished |
| Basement Type | N/a (finished) |
| Construction Style Attachment | Detached |
| Cooling Type | Central Air Conditioning |
| Exterior Finish | Brick, Vinyl Siding |
| Fireplace Present | Yes |
| Fireplace Total | 1 |
| Foundation Type | Poured Concrete |
| Heating Fuel | Natural Gas |
| Heating Type | Forced Air |
| Stories Total | 2 |
| Size Interior | 1,100 - 1,500 Ft2 |
| Type | House |
| Utility Water | Municipal Water |
Parking
| Attached Garage | |
| Garage |
Land
| Acreage | No |
| Sewer | Sanitary Sewer |
| Size Depth | 117 Ft ,1 In |
| Size Frontage | 35 Ft |
| Size Irregular | 35 X 117.1 Ft |
| Size Total Text | 35 X 117.1 Ft |
Rooms
| Level | Type | Length | Width | Dimensions |
|---|---|---|---|---|
| Second Level | Bedroom | 5.48 m | 3.65 m | 5.48 m x 3.65 m |
| Second Level | Bedroom 2 | 3.47 m | 2.94 m | 3.47 m x 2.94 m |
| Second Level | Bedroom 3 | 3.12 m | 3.04 m | 3.12 m x 3.04 m |
| Basement | Recreational, Games Room | 4.36 m | 3.17 m | 4.36 m x 3.17 m |
| Basement | Other | 2.89 m | 0.07 m | 2.89 m x 0.07 m |
| Main Level | Living Room | 4.72 m | 3.45 m | 4.72 m x 3.45 m |
| Main Level | Kitchen | 3.96 m | 3.37 m | 3.96 m x 3.37 m |
| Main Level | Dining Room | 3.35 m | 2.74 m | 3.35 m x 2.74 m |

