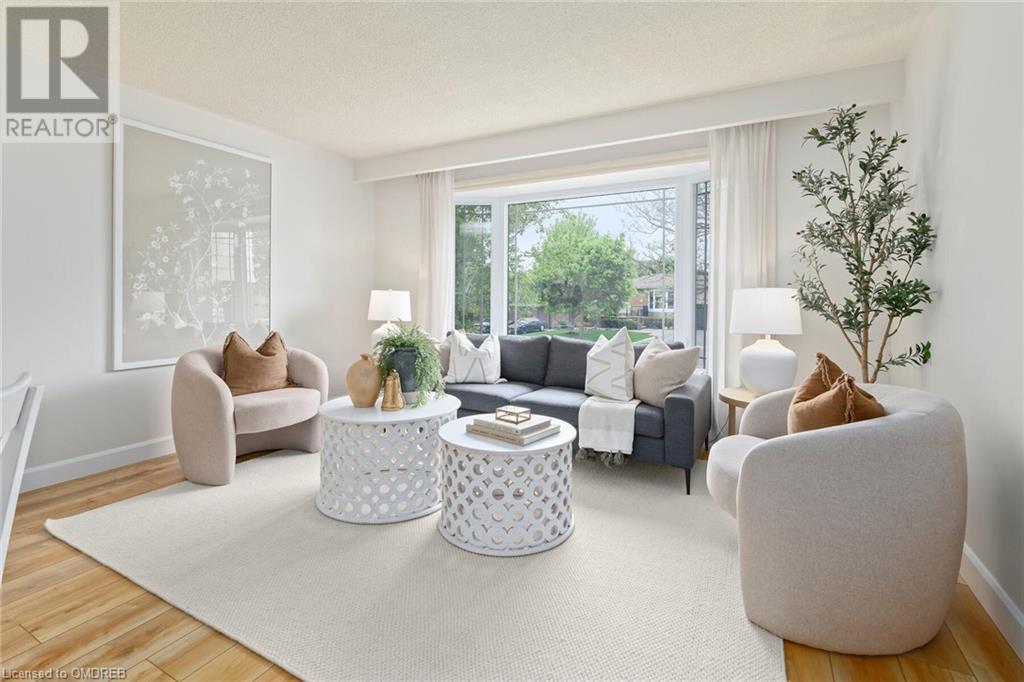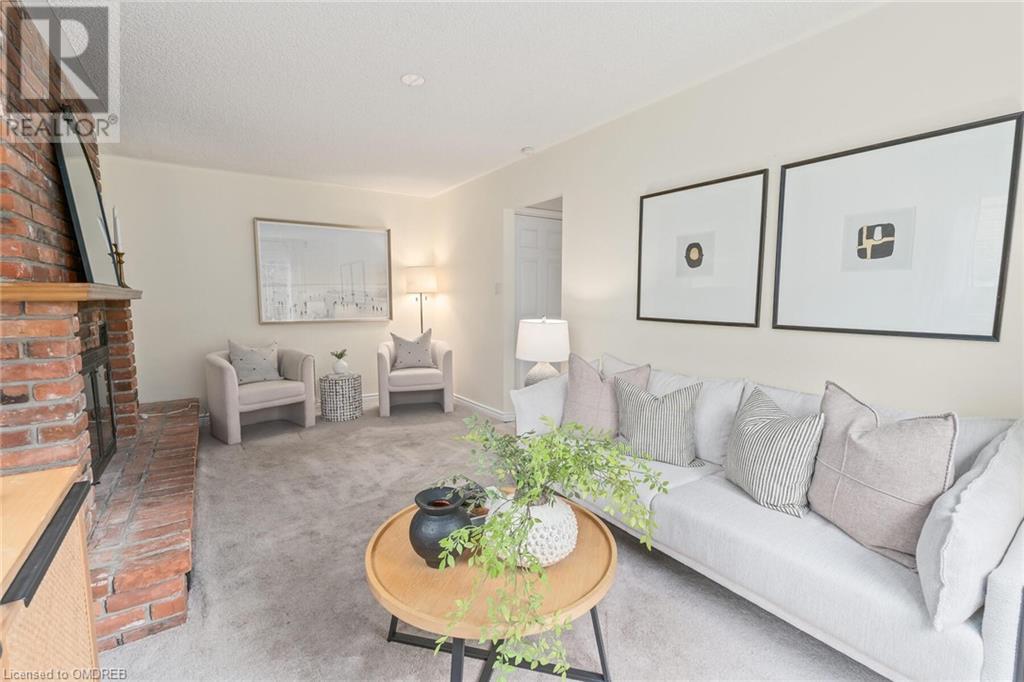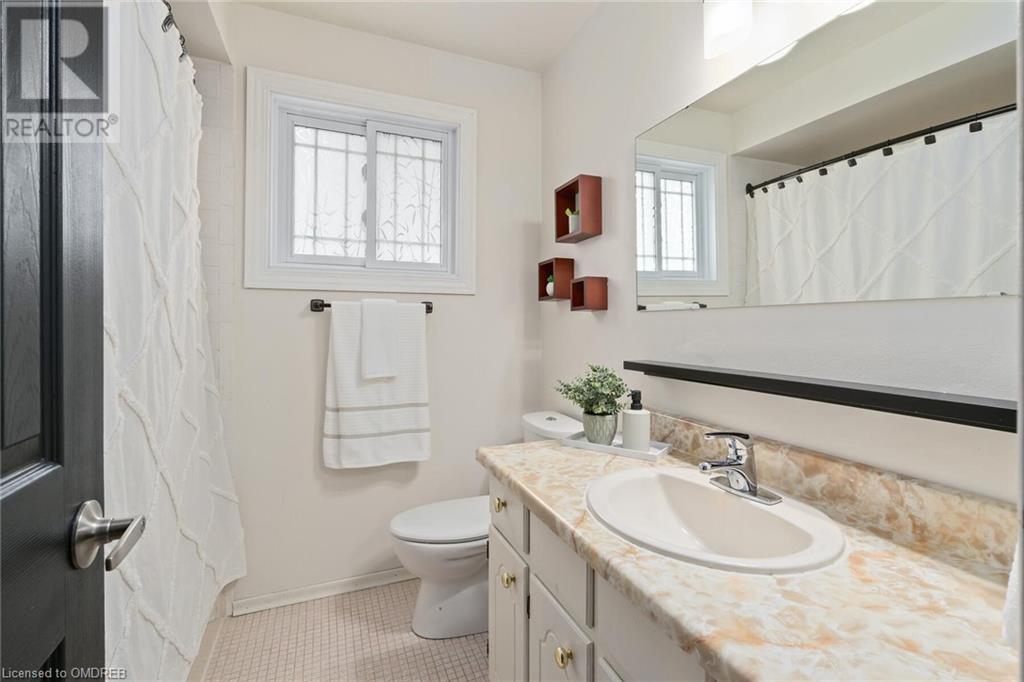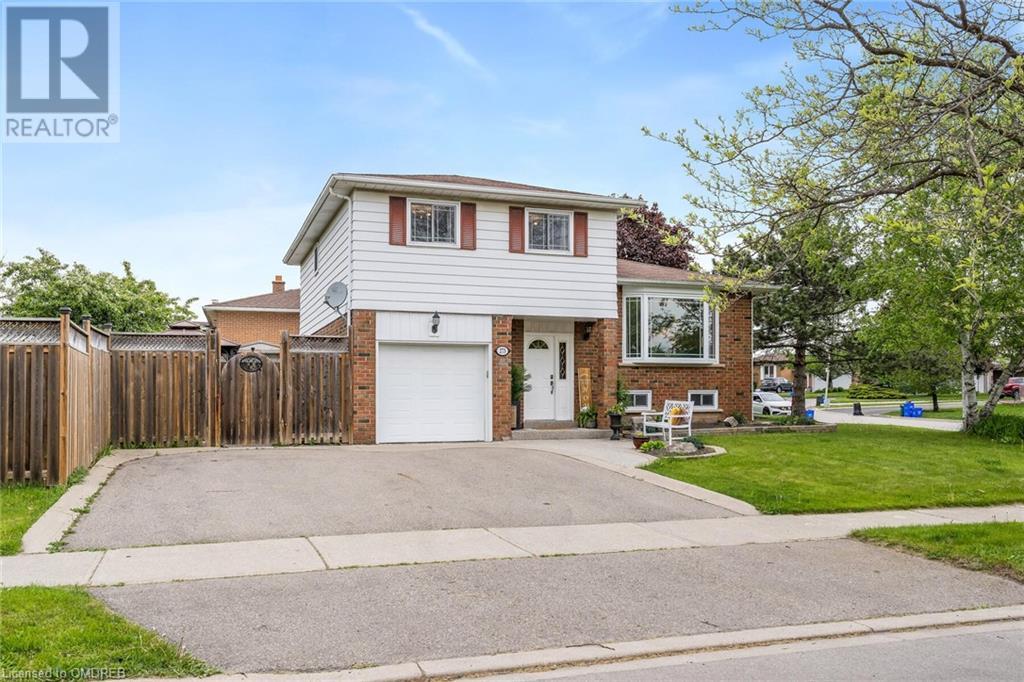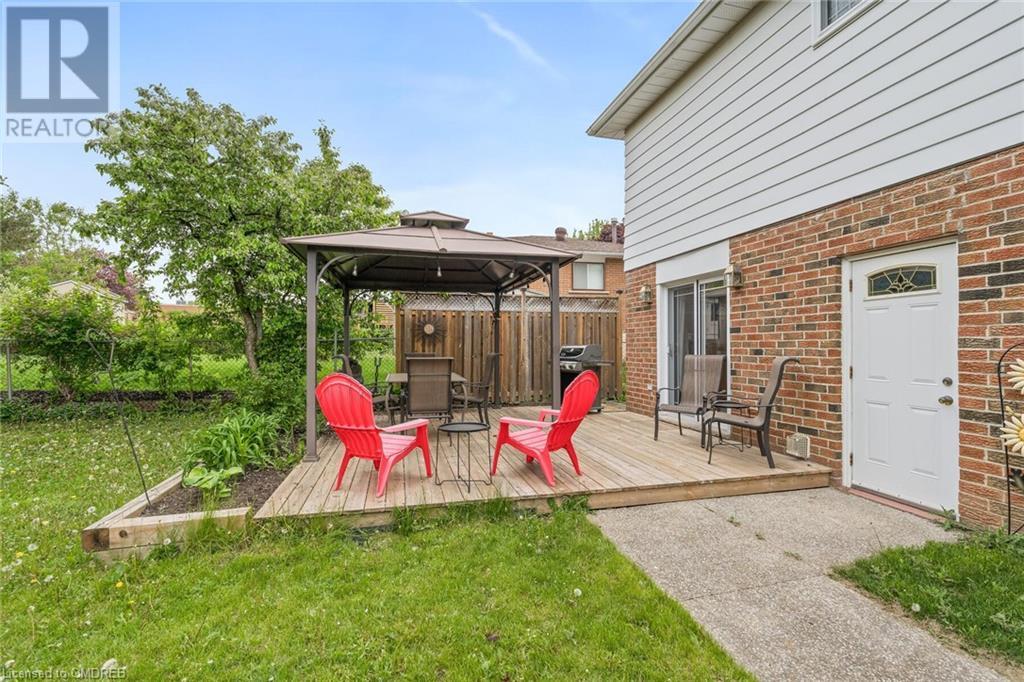3 Bedroom
2 Bathroom
1853 sqft
Central Air Conditioning
Forced Air
$1,099,000
Here it is, the one that you have been waiting for. This fabulous location is ideal for any buyer looking for a detached home in Milton. The convenience of being within walking distance to schools and Bronte Meadows Park is perfect for young families, the ability to take a scenic walk to downtown Milton to shop the Farmers Market, enjoy boutique shopping or indulge in one of the many fantastic restaurants is perfect for the empty nester or the young professional. With over 1850 sq ft of living space, this charming 3-bedroom, 4-level sidesplit is a perfect blend of comfort and style. As you enter, you are greeted by a grand foyer, setting the tone for the elegance and comfort this home exudes. Step inside, past the foyer, to discover a spacious family room adorned with a cozy wood-burning fireplace, ideal for relaxing evenings or gatherings with loved ones. The ground level also features a convenient laundry room with access to the garage and backyard, adding practicality to your daily routine. Walk up a few stairs and you are greeted by a completely renovated main floor that boasts a seamless flow between the living room and dining room, creating a perfect space for entertaining. Modern hardwood flooring adds warmth and elegance to the ambiance. Prepare to be impressed by the fabulous modern kitchen, featuring custom backsplash, sleek cabinetry, and ample counter space, catering to the needs of any aspiring chef. The upper level provides 3 well-sized bedrooms, each adorned with hardwood flooring, offering a cozy retreat for every member of the family. The great sized recreation room on the lower level is the ideal space for additional entertainment and family movie nights. One of the very rare features of this home is that you will have a completely private backyard to enjoy family time, gatherings with friends or just peacefully enjoying a coffee or a glass of wine. Your own private space to relax with fresh air is so important with the busy lives that we lead. (id:27910)
Property Details
|
MLS® Number
|
40602478 |
|
Property Type
|
Single Family |
|
Amenities Near By
|
Hospital, Park, Playground, Schools |
|
Community Features
|
Community Centre |
|
Equipment Type
|
Water Heater |
|
Features
|
Automatic Garage Door Opener |
|
Parking Space Total
|
4 |
|
Rental Equipment Type
|
Water Heater |
Building
|
Bathroom Total
|
2 |
|
Bedrooms Above Ground
|
3 |
|
Bedrooms Total
|
3 |
|
Appliances
|
Dishwasher, Dryer, Refrigerator, Stove, Washer, Microwave Built-in, Garage Door Opener |
|
Basement Development
|
Finished |
|
Basement Type
|
Full (finished) |
|
Constructed Date
|
1979 |
|
Construction Style Attachment
|
Detached |
|
Cooling Type
|
Central Air Conditioning |
|
Exterior Finish
|
Aluminum Siding, Brick |
|
Fixture
|
Ceiling Fans |
|
Heating Fuel
|
Natural Gas |
|
Heating Type
|
Forced Air |
|
Size Interior
|
1853 Sqft |
|
Type
|
House |
|
Utility Water
|
Municipal Water |
Parking
Land
|
Access Type
|
Highway Nearby |
|
Acreage
|
No |
|
Land Amenities
|
Hospital, Park, Playground, Schools |
|
Sewer
|
Municipal Sewage System |
|
Size Depth
|
51 Ft |
|
Size Frontage
|
94 Ft |
|
Size Total Text
|
Under 1/2 Acre |
|
Zoning Description
|
R4 |
Rooms
| Level |
Type |
Length |
Width |
Dimensions |
|
Second Level |
Kitchen |
|
|
14'0'' x 9'10'' |
|
Second Level |
Living Room/dining Room |
|
|
18'1'' x 14'1'' |
|
Third Level |
4pc Bathroom |
|
|
Measurements not available |
|
Third Level |
Bedroom |
|
|
12'2'' x 8'2'' |
|
Third Level |
Bedroom |
|
|
12'0'' x 10'3'' |
|
Third Level |
Primary Bedroom |
|
|
16'8'' x 10'3'' |
|
Lower Level |
Recreation Room |
|
|
17'4'' x 13'7'' |
|
Lower Level |
3pc Bathroom |
|
|
Measurements not available |
|
Main Level |
Laundry Room |
|
|
Measurements not available |
|
Main Level |
Family Room |
|
|
19'6'' x 9'10'' |
|
Main Level |
Foyer |
|
|
18'1'' x 8'3'' |


