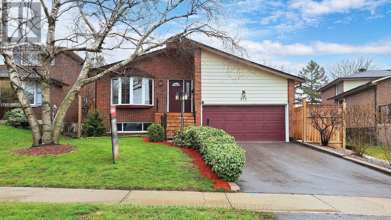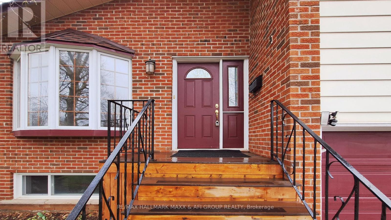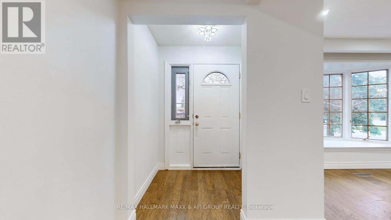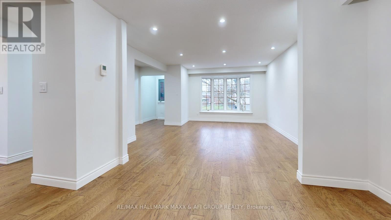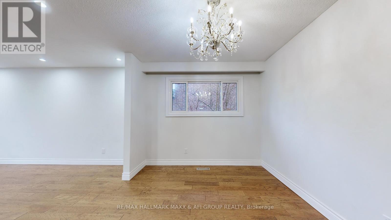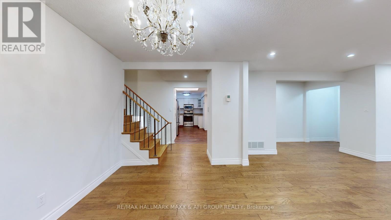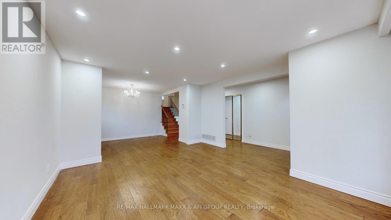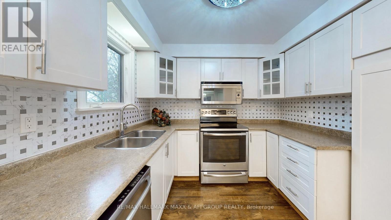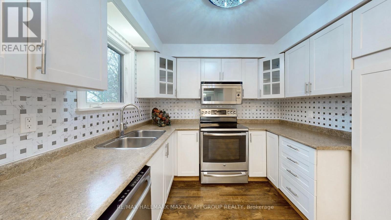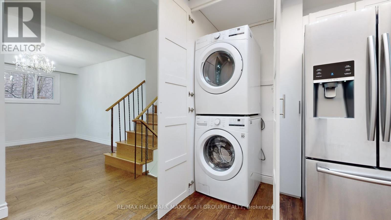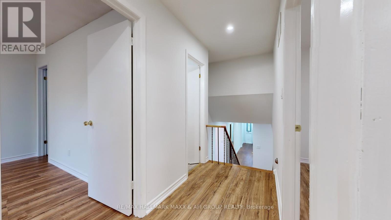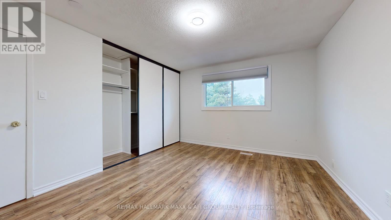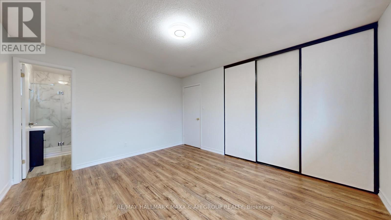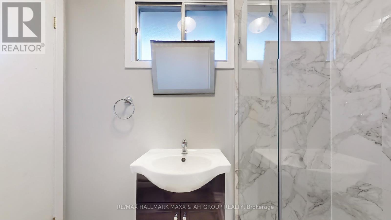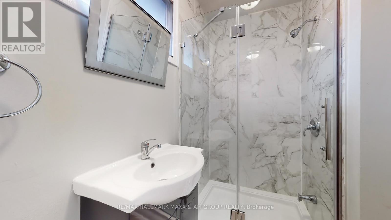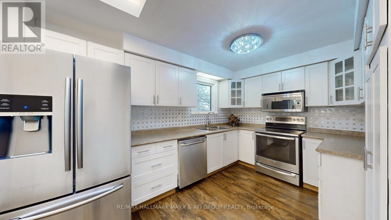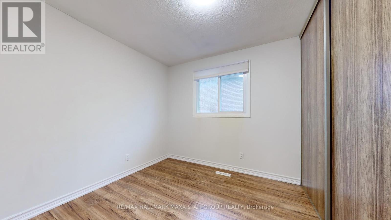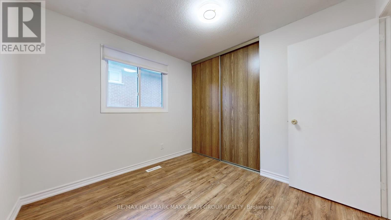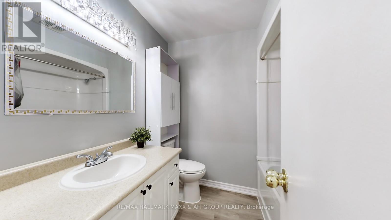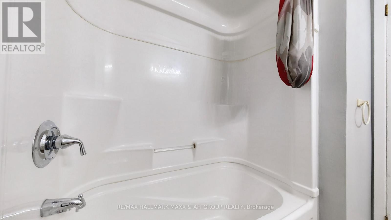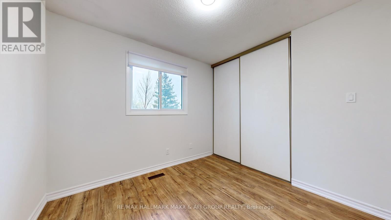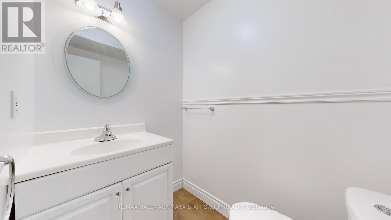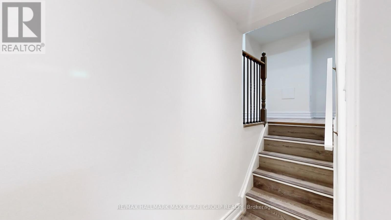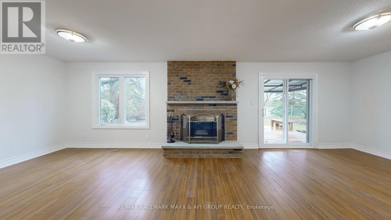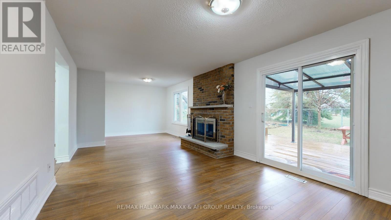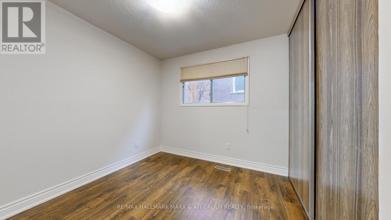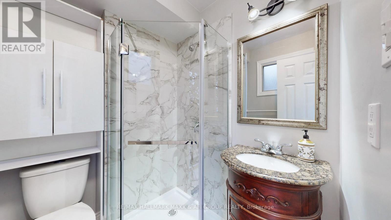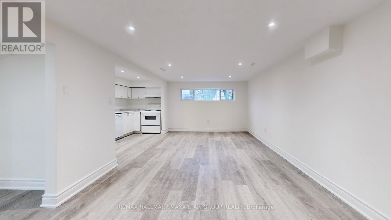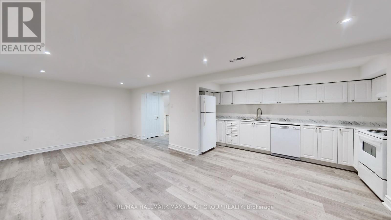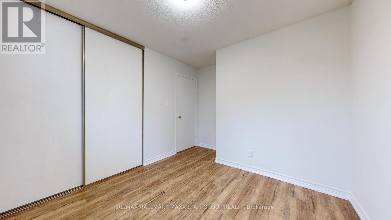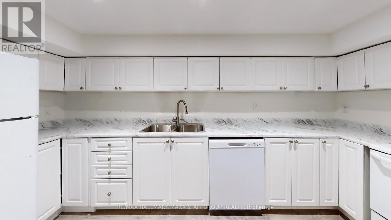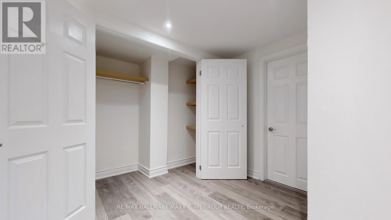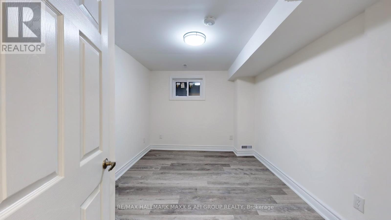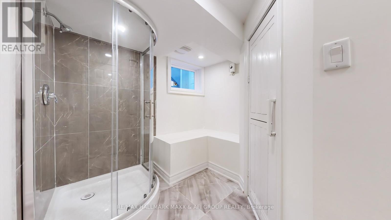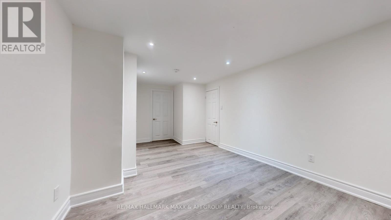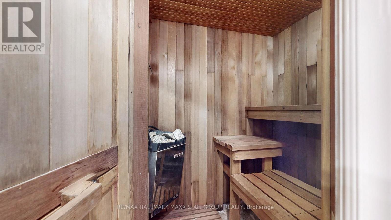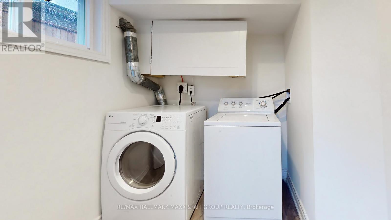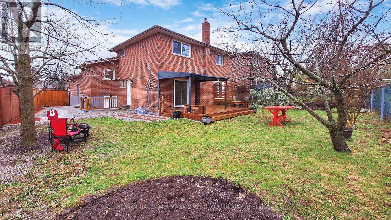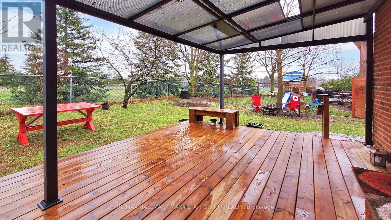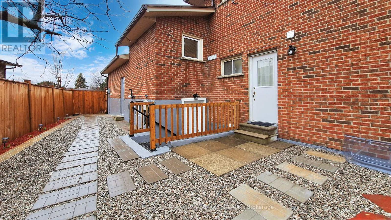6 Bedroom
6 Bathroom
Fireplace
Central Air Conditioning
Forced Air
$1,198,000
Welcome to your dream home in the heart of Bristol London, Newmarket! this exceptional four-bedroom detached home located in a convenience location close to all amenities such as Upper Canada Mall. Boasting a legal two-bedroom basement apartment for extra income, it offers not only ample living space but also the potential for a third unit, with all rough-ins already in place. Perfectly positioned near bustling shops and the Go station, residents enjoy easy access to amenities and transportation. Whether seeking a spacious family abode or an investment opportunity, this property seamlessly blends versatility with prime location, promising a lifestyle of utmost ease and potential. Whether you're enjoying the spacious living areas, relaxing in the well-appointed bedrooms, or exploring the vibrant community, this property offers the perfect blend of comfort and accessibility for modern living. **** EXTRAS **** All existing appliances; 2set of Fridge, Stove, Built-In Dishwasher, Washer, Dryer, All Elfs and window coverings, Garden Shed. (id:27910)
Property Details
|
MLS® Number
|
N8275680 |
|
Property Type
|
Single Family |
|
Community Name
|
Bristol-London |
|
Amenities Near By
|
Hospital, Park, Public Transit, Schools |
|
Parking Space Total
|
4 |
|
View Type
|
View |
Building
|
Bathroom Total
|
6 |
|
Bedrooms Above Ground
|
4 |
|
Bedrooms Below Ground
|
2 |
|
Bedrooms Total
|
6 |
|
Basement Features
|
Apartment In Basement, Separate Entrance |
|
Basement Type
|
N/a |
|
Construction Style Attachment
|
Detached |
|
Construction Style Split Level
|
Backsplit |
|
Cooling Type
|
Central Air Conditioning |
|
Exterior Finish
|
Brick |
|
Fireplace Present
|
Yes |
|
Heating Fuel
|
Natural Gas |
|
Heating Type
|
Forced Air |
|
Type
|
House |
Parking
Land
|
Acreage
|
No |
|
Land Amenities
|
Hospital, Park, Public Transit, Schools |
|
Size Irregular
|
46.44 X 110.07 Ft ; 63.13ftx113.73ft |
|
Size Total Text
|
46.44 X 110.07 Ft ; 63.13ftx113.73ft |
Rooms
| Level |
Type |
Length |
Width |
Dimensions |
|
Basement |
Bedroom |
6.1 m |
3.8 m |
6.1 m x 3.8 m |
|
Basement |
Bedroom 2 |
|
|
Measurements not available |
|
Lower Level |
Living Room |
7.27 m |
3.44 m |
7.27 m x 3.44 m |
|
Lower Level |
Kitchen |
4.95 m |
2.59 m |
4.95 m x 2.59 m |
|
Main Level |
Living Room |
4.7 m |
4.15 m |
4.7 m x 4.15 m |
|
Main Level |
Dining Room |
3.52 m |
2.78 m |
3.52 m x 2.78 m |
|
Main Level |
Kitchen |
5.17 m |
2.78 m |
5.17 m x 2.78 m |
|
Upper Level |
Primary Bedroom |
4.14 m |
3.55 m |
4.14 m x 3.55 m |
|
Upper Level |
Bedroom 2 |
2.94 m |
2.84 m |
2.94 m x 2.84 m |
|
Upper Level |
Bedroom 3 |
2.94 m |
2.78 m |
2.94 m x 2.78 m |
|
Ground Level |
Bedroom 4 |
2.93 m |
2.78 m |
2.93 m x 2.78 m |
|
Ground Level |
Family Room |
8.05 m |
3.5 m |
8.05 m x 3.5 m |

