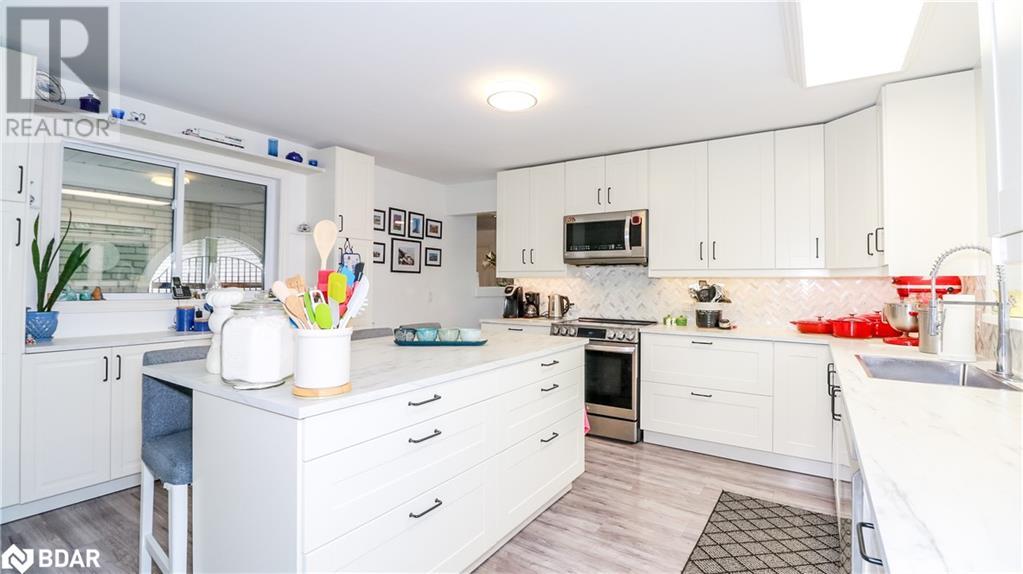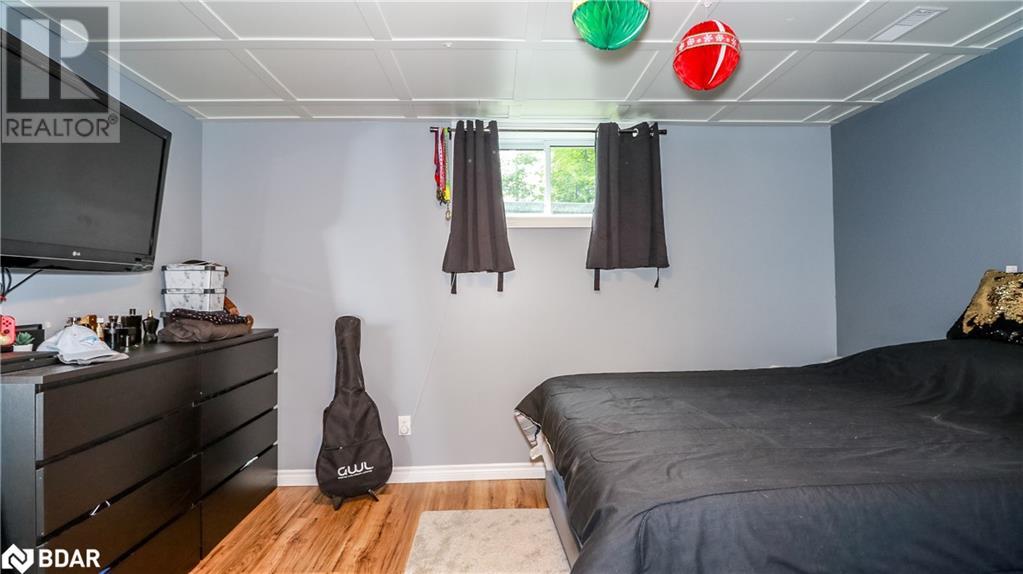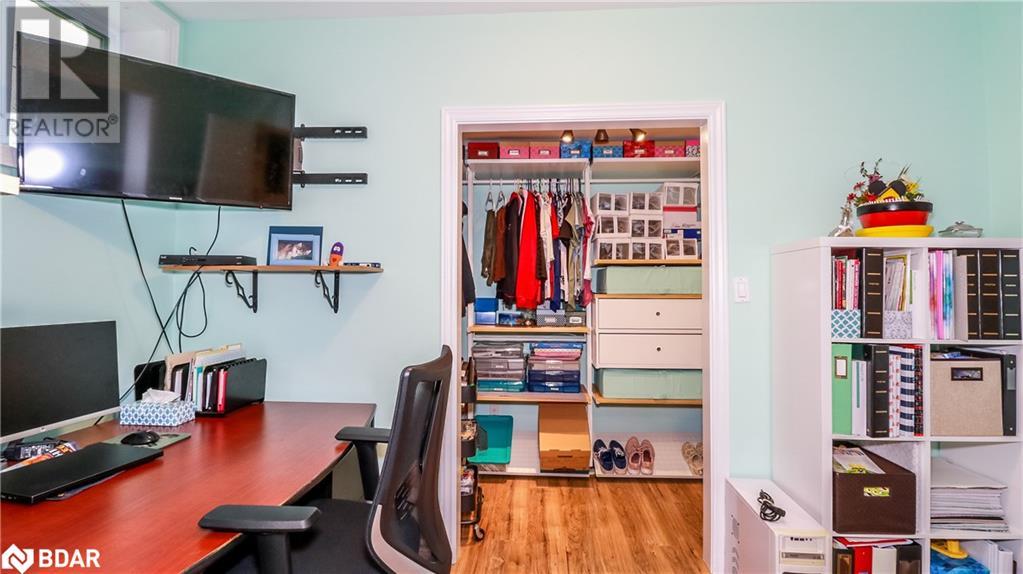5 Bedroom
3 Bathroom
3650 sqft
Bungalow
Above Ground Pool
Central Air Conditioning
Forced Air, Stove
Acreage
$949,900
Charming Country Property all-brick bungalow with a metal roof offers a walkout basement with 8'.3'' ceilings and a total of 3,650 square feet of living space, situated on 2.29 acres in a serene countryside setting. The home is nestled behind a tree line for enhanced privacy. **Main Features:** - **Three Spacious Bedrooms:** The primary bedroom includes a three-piece ensuite. - **Living/Dining Room:** Oversized with a large picture window and walkout to a 12 x 37 aluminum deck, providing stunning views of the hillside and salt water pool. - **Modern Eat-In Kitchen:** Features a large center island with drawers and hydro, stainless steel appliances, and a walkout to the deck. It also offers inside entry to the garage. **Lower Level:** - **In-Law Apartment:** Includes two bedrooms, an upgraded kitchen with stainless steel appliances, and a second living room with an airtight stove and stone feature wall. The living room walks out to the pool area and private yard. - **Bonus Room:** Finished with plenty of windows for natural light and separate heating for year-round use. **Utilities:** - Forced air propane heating and central air conditioning. - 200 amp hydro service. **Exterior:** - Beautifully landscaped with a wrought iron fence across the front of the property. - Circular driveway with parking for 12+ vehicles. - Two-car attached garage, insulated and drywalled. **Additional Information:** - Pride of ownership is evident throughout. - Zoned A/Rural, allowing for hobby farms, veterinary clinics, and many other uses. - Ideal for extended families. Bonus room size 11 x 34 is included in the house measurements has separate heating. Done miss out on this opportunity for this well maintained family home, offering space, comfort and privacy. (id:27910)
Property Details
|
MLS® Number
|
40591342 |
|
Property Type
|
Single Family |
|
Amenities Near By
|
Golf Nearby, Schools, Ski Area |
|
Communication Type
|
Internet Access |
|
Community Features
|
School Bus |
|
Equipment Type
|
Propane Tank |
|
Features
|
Corner Site, Crushed Stone Driveway, Country Residential, In-law Suite |
|
Parking Space Total
|
12 |
|
Pool Type
|
Above Ground Pool |
|
Rental Equipment Type
|
Propane Tank |
|
Structure
|
Shed |
|
View Type
|
View Of Water |
Building
|
Bathroom Total
|
3 |
|
Bedrooms Above Ground
|
3 |
|
Bedrooms Below Ground
|
2 |
|
Bedrooms Total
|
5 |
|
Appliances
|
Water Softener |
|
Architectural Style
|
Bungalow |
|
Basement Development
|
Finished |
|
Basement Type
|
Full (finished) |
|
Constructed Date
|
1978 |
|
Construction Style Attachment
|
Detached |
|
Cooling Type
|
Central Air Conditioning |
|
Exterior Finish
|
Brick |
|
Fire Protection
|
Smoke Detectors |
|
Heating Fuel
|
Propane |
|
Heating Type
|
Forced Air, Stove |
|
Stories Total
|
1 |
|
Size Interior
|
3650 Sqft |
|
Type
|
House |
|
Utility Water
|
Drilled Well |
Parking
Land
|
Access Type
|
Highway Access |
|
Acreage
|
Yes |
|
Fence Type
|
Partially Fenced |
|
Land Amenities
|
Golf Nearby, Schools, Ski Area |
|
Sewer
|
Septic System |
|
Size Depth
|
500 Ft |
|
Size Frontage
|
200 Ft |
|
Size Total Text
|
2 - 4.99 Acres |
|
Zoning Description
|
A/rual |
Rooms
| Level |
Type |
Length |
Width |
Dimensions |
|
Lower Level |
Bonus Room |
|
|
34'5'' x 11'0'' |
|
Lower Level |
4pc Bathroom |
|
|
9'5'' x 7'7'' |
|
Lower Level |
Recreation Room |
|
|
26'4'' x 17'1'' |
|
Lower Level |
Eat In Kitchen |
|
|
19'2'' x 12'2'' |
|
Lower Level |
Bedroom |
|
|
14'1'' x 11'5'' |
|
Lower Level |
Bedroom |
|
|
29'2'' x 12'6'' |
|
Main Level |
Living Room |
|
|
20'1'' x 18'9'' |
|
Main Level |
4pc Bathroom |
|
|
7'4'' x 5'2'' |
|
Main Level |
Bedroom |
|
|
10'4'' x 9'2'' |
|
Main Level |
Bedroom |
|
|
12'6'' x 10'5'' |
|
Main Level |
Full Bathroom |
|
|
9'5'' |
|
Main Level |
Primary Bedroom |
|
|
14'7'' x 12'9'' |
|
Main Level |
Dining Room |
|
|
14'7'' x 10'5'' |
|
Main Level |
Eat In Kitchen |
|
|
14'7'' x 13'9'' |
|
Main Level |
Foyer |
|
|
6'1'' x 6'1'' |
Utilities
|
Electricity
|
Available |
|
Natural Gas
|
Available |





































