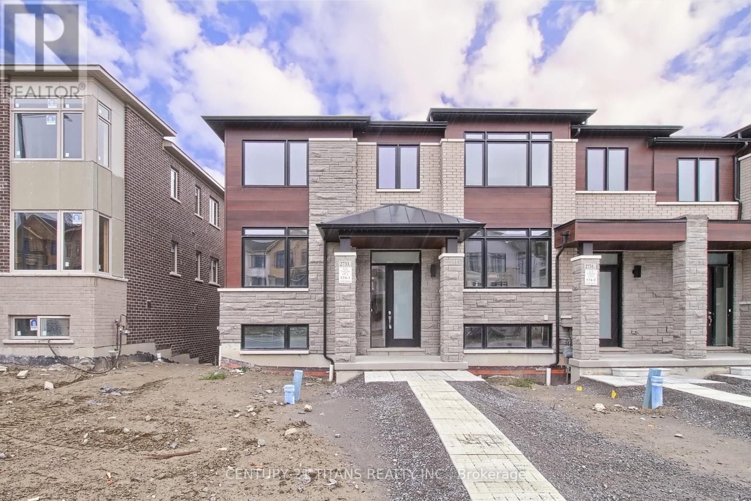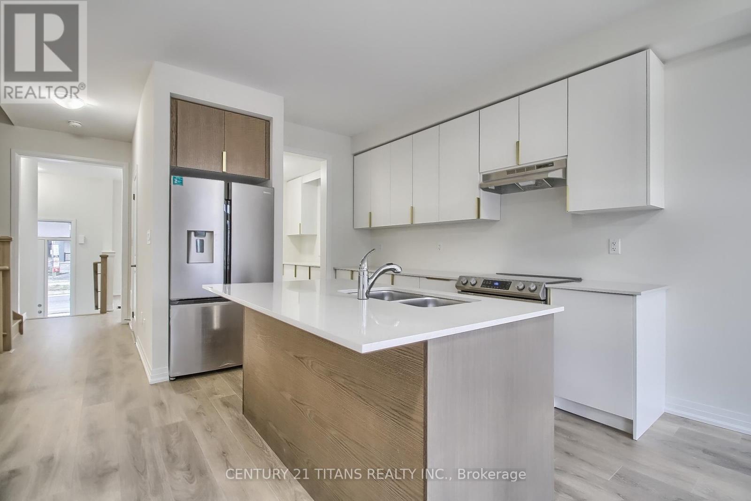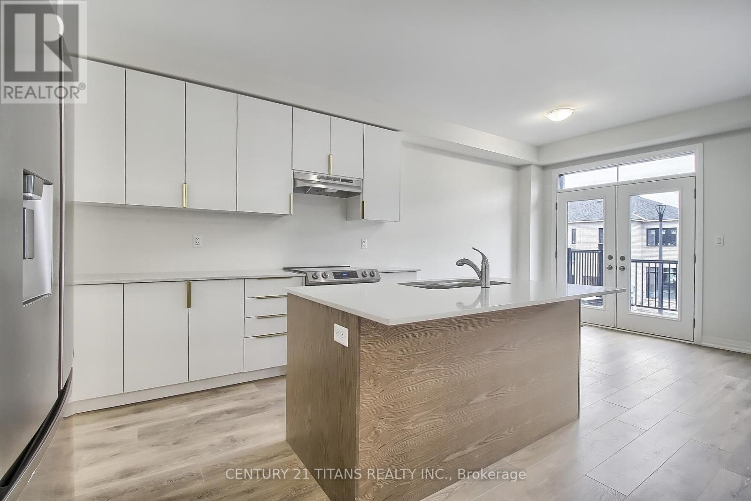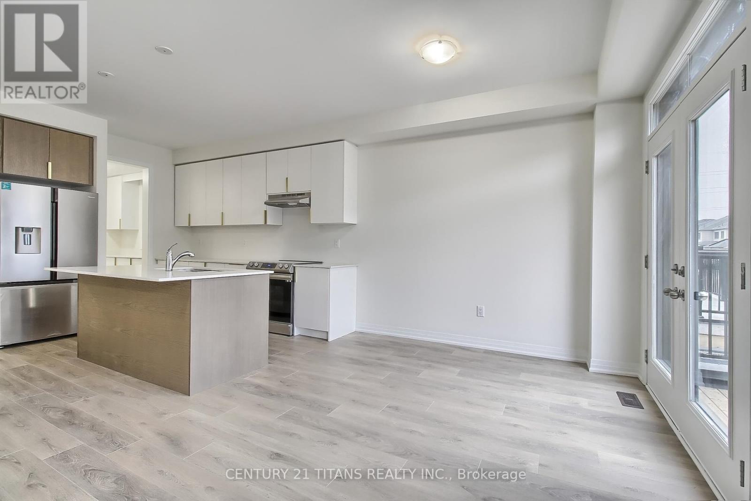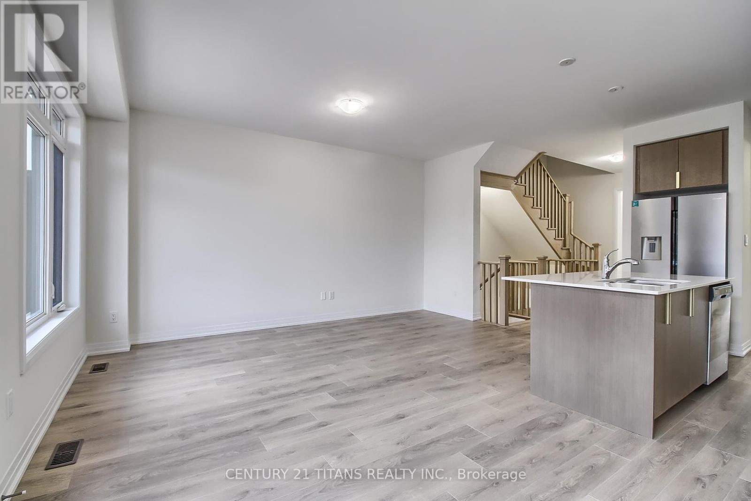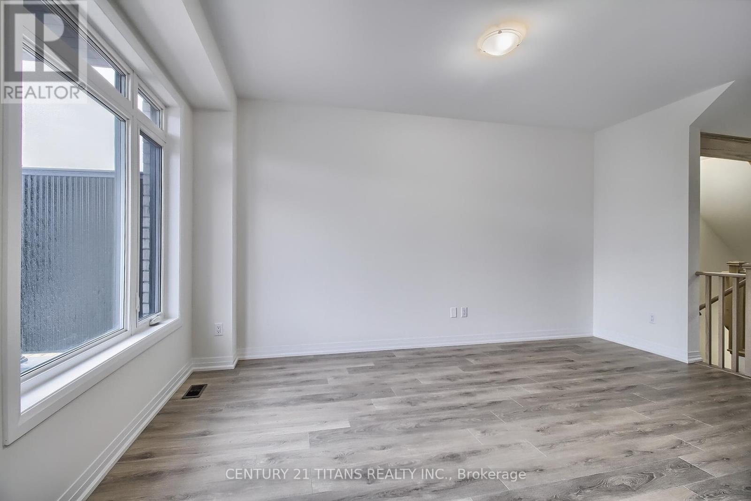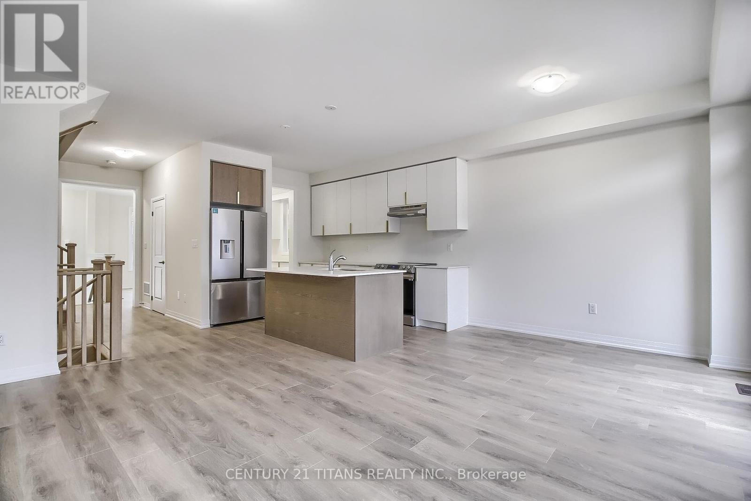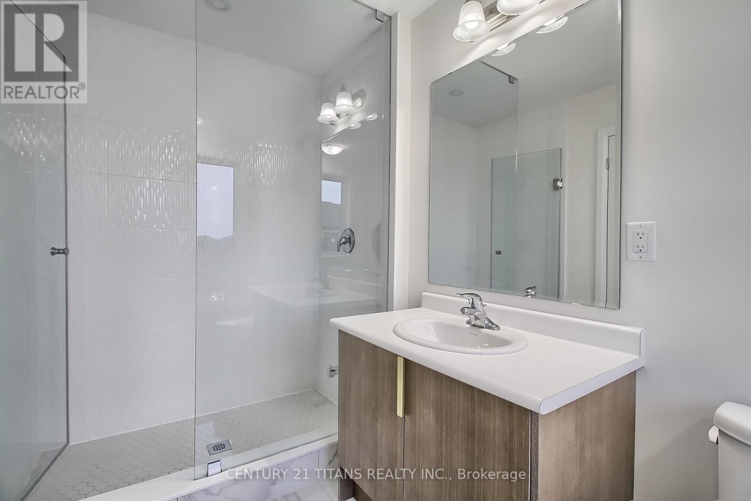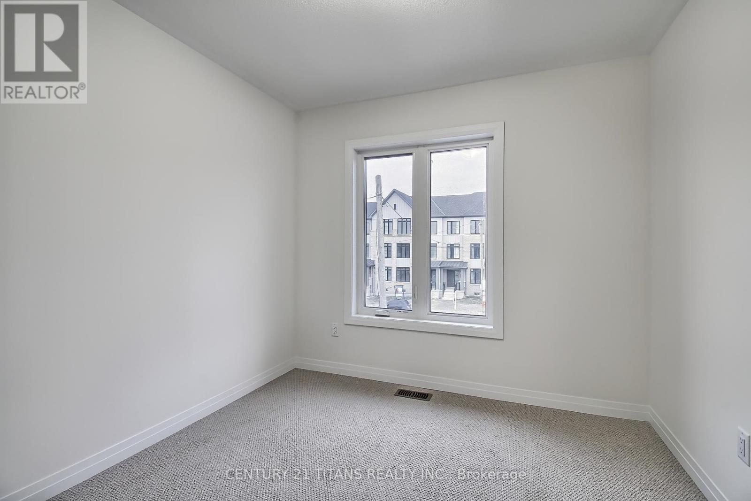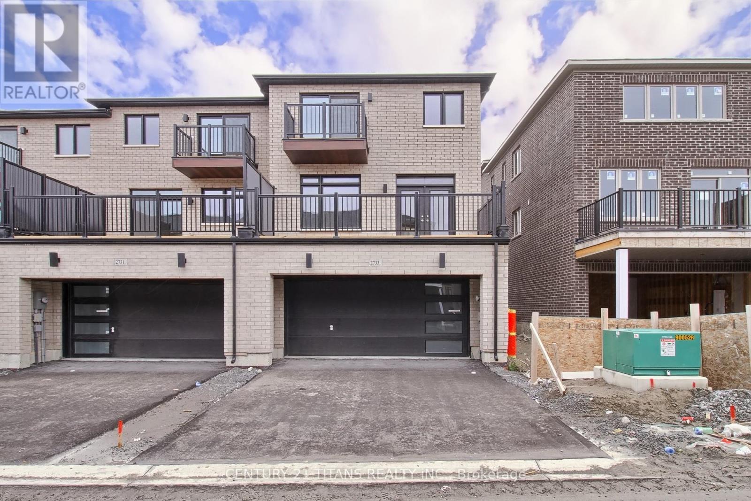4 Bedroom
3 Bathroom
Central Air Conditioning
Forced Air
$3,500 Monthly
This Brand New modern 4 BR, 3 Bath End-Unit Townhome is a true gem nestled in the heart of Pickering. As you step inside, you are immediately greeted by an abundance of natural light that floods through the large windows, illuminating the open-concept living space. The sleek and stylish kitchen boasts stainless steel appliances, quartz countertops, and a center island that is perfect for entertaining guests or enjoying a quiet breakfast with your loved ones. The Primary bedroom is a true oasis, featuring two large closets and a spa-like ensuite bathroom complete with a deep soaking tub and a separate shower. Whether you are hosting a summer barbecue or simply enjoying a glass of wine while watching the sunset, this outdoor space is sure to impress. Located just minutes away from Highways and GO Transit, you will have easy access to a plethora of amenities, including Shopping Centres, Restaurants, Parks, and Hiking Trails. (id:27910)
Property Details
|
MLS® Number
|
E8358814 |
|
Property Type
|
Single Family |
|
Community Name
|
Rural Pickering |
|
Parking Space Total
|
4 |
Building
|
Bathroom Total
|
3 |
|
Bedrooms Above Ground
|
4 |
|
Bedrooms Total
|
4 |
|
Appliances
|
Dishwasher, Dryer, Refrigerator, Stove, Washer |
|
Basement Development
|
Partially Finished |
|
Basement Type
|
N/a (partially Finished) |
|
Construction Style Attachment
|
Attached |
|
Cooling Type
|
Central Air Conditioning |
|
Exterior Finish
|
Brick |
|
Foundation Type
|
Poured Concrete |
|
Heating Fuel
|
Natural Gas |
|
Heating Type
|
Forced Air |
|
Stories Total
|
2 |
|
Type
|
Row / Townhouse |
|
Utility Water
|
Municipal Water |
Parking
Land
|
Acreage
|
No |
|
Sewer
|
Sanitary Sewer |
|
Size Irregular
|
24.11 X 83.87 Ft |
|
Size Total Text
|
24.11 X 83.87 Ft |
Rooms
| Level |
Type |
Length |
Width |
Dimensions |
|
Second Level |
Primary Bedroom |
3.81 m |
4.2418 m |
3.81 m x 4.2418 m |
|
Second Level |
Bedroom 2 |
2.8914 m |
2.7432 m |
2.8914 m x 2.7432 m |
|
Second Level |
Bedroom 3 |
2.8914 m |
2.9464 m |
2.8914 m x 2.9464 m |
|
Second Level |
Bedroom 4 |
2.7432 m |
2.9464 m |
2.7432 m x 2.9464 m |
|
Basement |
Laundry Room |
1.8288 m |
2.7432 m |
1.8288 m x 2.7432 m |
|
Main Level |
Living Room |
3.0226 m |
3.86 m |
3.0226 m x 3.86 m |
|
Main Level |
Kitchen |
2.6162 m |
3.4544 m |
2.6162 m x 3.4544 m |
|
Main Level |
Eating Area |
2.6162 m |
3.0734 m |
2.6162 m x 3.0734 m |
|
Main Level |
Family Room |
3.048 m |
4.9022 m |
3.048 m x 4.9022 m |
|
Ground Level |
Mud Room |
|
|
Measurements not available |

