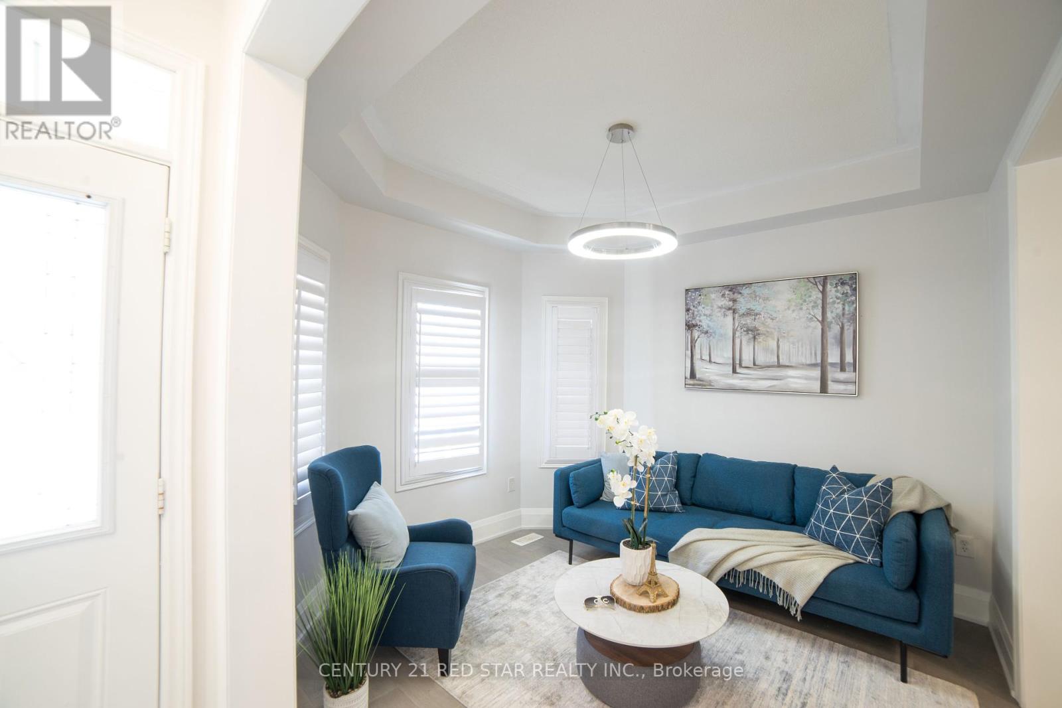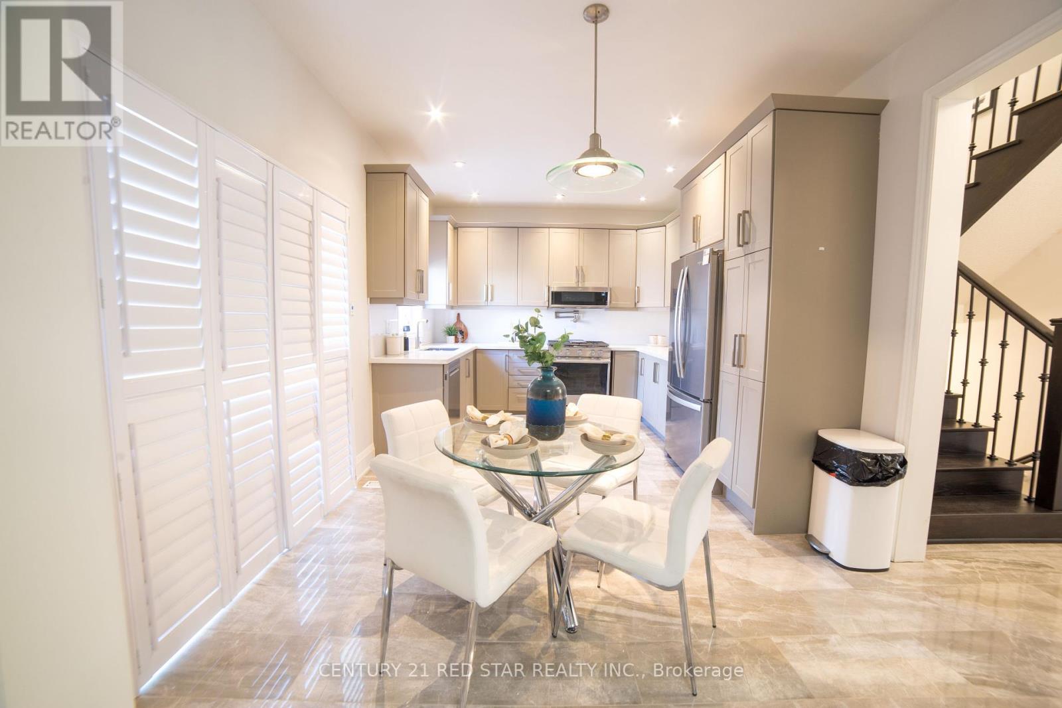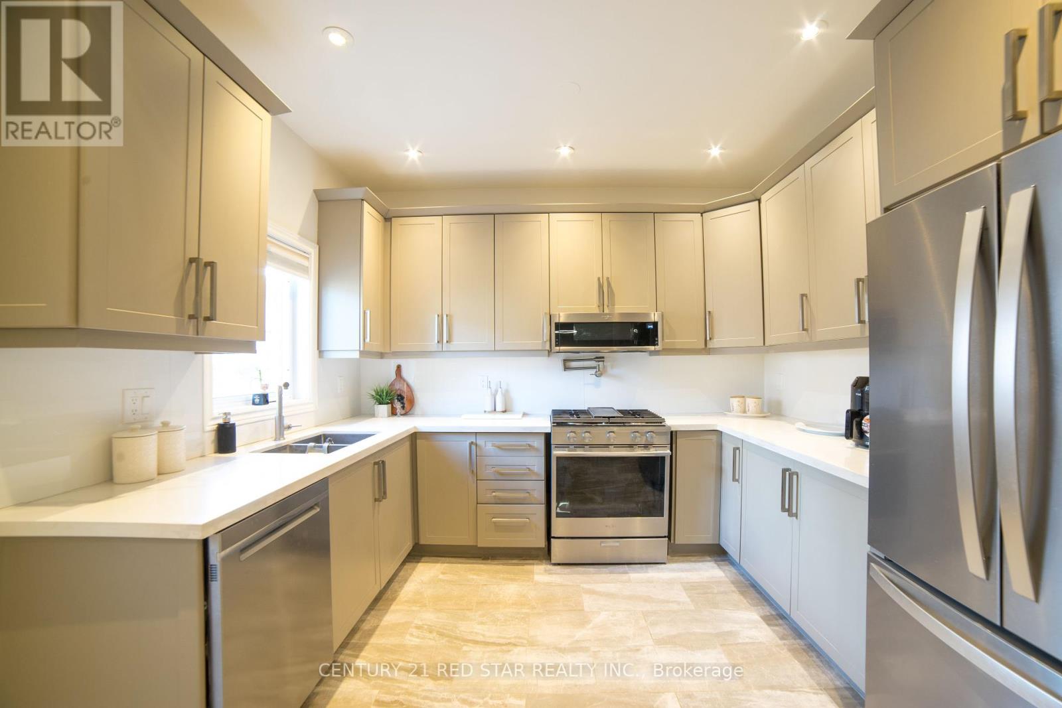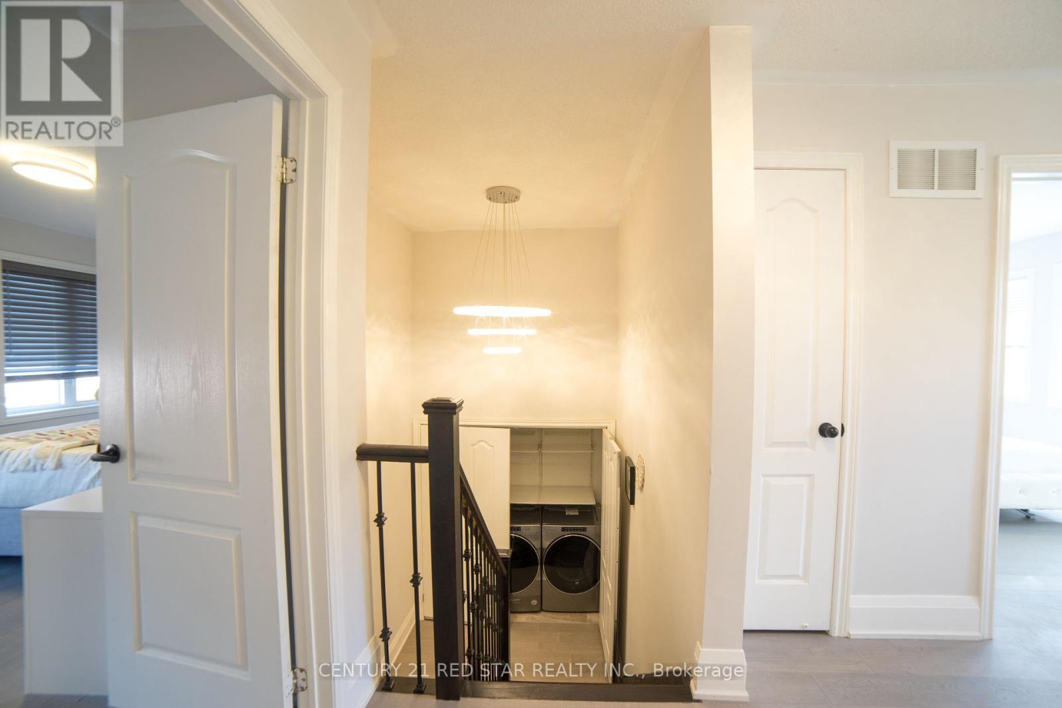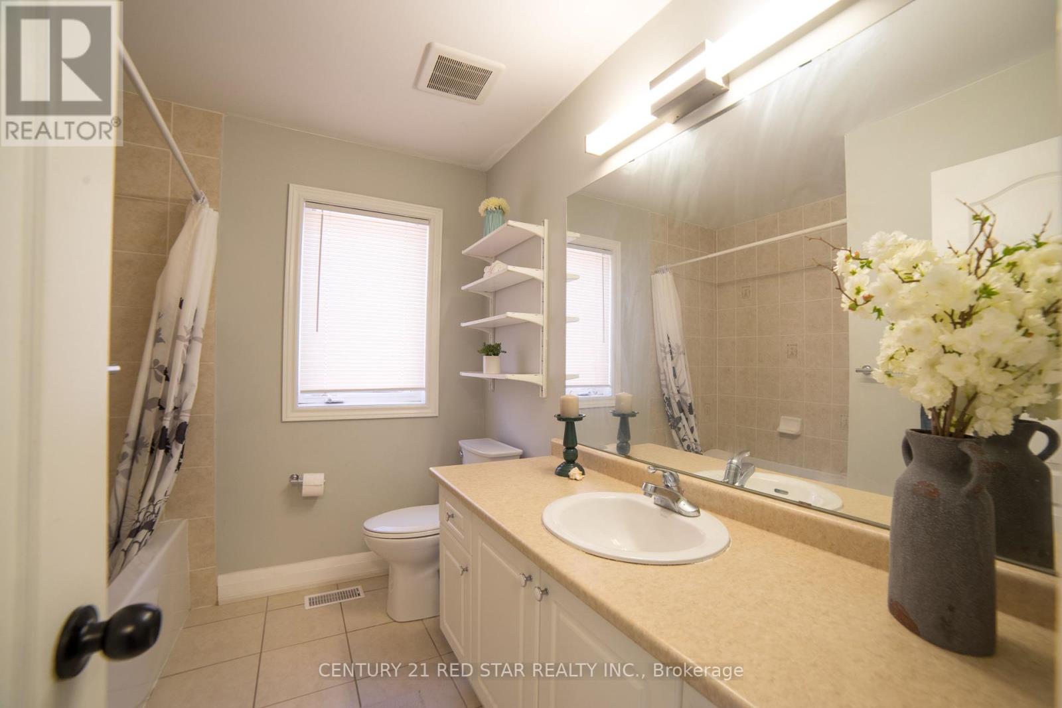5 Bedroom
3 Bathroom
Fireplace
Central Air Conditioning
Forced Air
$1,149,000
Beautifully updated kitchen boasts quartz countertops, ample cabinet and pantry storage, and top-of-the-line stainless steel appliances. The generous breakfast area seamlessly enhances this family-centric space. An added bonus is the walkoot to the sizable deck and patio, creating additional summertime living areas. This detached home is truly spectacular, featuring 3+2 bedrooms, 9-foot ceilings, and stunning curb appeal with a double door entry. Offering over 1800 square feet of living space, the master bedroom is complete with a walk-in closet and a luxurious private ensuite as well as pot lights on the main floor. The presence of california shutters adds a touch of style, while the expansive deck and concrete patio offer ample outdoor relaxation space. 4 car parkings on the drive way without the side walk. **** EXTRAS **** The upper level also features a practical computer alcove, offering an ideal space for at-home schooling for children or remote work. Conveniently, the garage provides direct access to the home. (id:27910)
Property Details
|
MLS® Number
|
W8405618 |
|
Property Type
|
Single Family |
|
Community Name
|
Clarke |
|
Parking Space Total
|
3 |
Building
|
Bathroom Total
|
3 |
|
Bedrooms Above Ground
|
3 |
|
Bedrooms Below Ground
|
2 |
|
Bedrooms Total
|
5 |
|
Appliances
|
Garage Door Opener Remote(s) |
|
Basement Development
|
Finished |
|
Basement Type
|
N/a (finished) |
|
Construction Style Attachment
|
Detached |
|
Cooling Type
|
Central Air Conditioning |
|
Exterior Finish
|
Brick |
|
Fireplace Present
|
Yes |
|
Foundation Type
|
Brick |
|
Heating Fuel
|
Natural Gas |
|
Heating Type
|
Forced Air |
|
Stories Total
|
2 |
|
Type
|
House |
|
Utility Water
|
Municipal Water |
Parking
Land
|
Acreage
|
No |
|
Sewer
|
Sanitary Sewer |
|
Size Irregular
|
36.05 X 85.43 Ft |
|
Size Total Text
|
36.05 X 85.43 Ft |
Rooms
| Level |
Type |
Length |
Width |
Dimensions |
|
Second Level |
Bathroom |
|
|
Measurements not available |
|
Second Level |
Primary Bedroom |
|
|
Measurements not available |
|
Second Level |
Bedroom 2 |
|
|
Measurements not available |
|
Second Level |
Bedroom 3 |
|
|
Measurements not available |
|
Basement |
Bedroom 4 |
|
|
Measurements not available |
|
Basement |
Bedroom 5 |
|
|
Measurements not available |
|
Main Level |
Living Room |
|
|
Measurements not available |
|
Main Level |
Dining Room |
|
|
Measurements not available |
|
Main Level |
Kitchen |
|
|
Measurements not available |
|
Main Level |
Eating Area |
|
|
Measurements not available |
|
Main Level |
Den |
|
|
Measurements not available |
Utilities
|
Cable
|
Installed |
|
Sewer
|
Installed |




