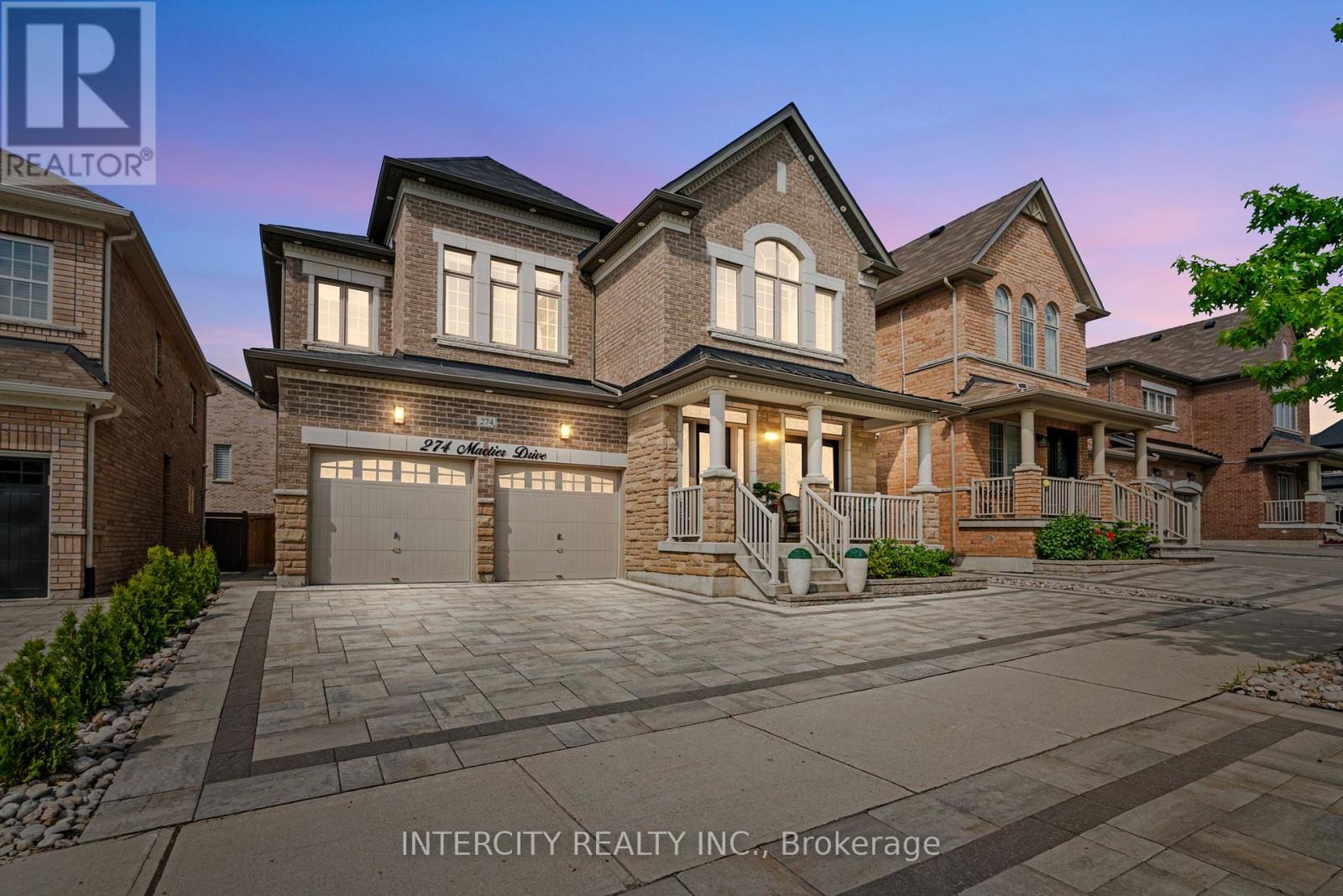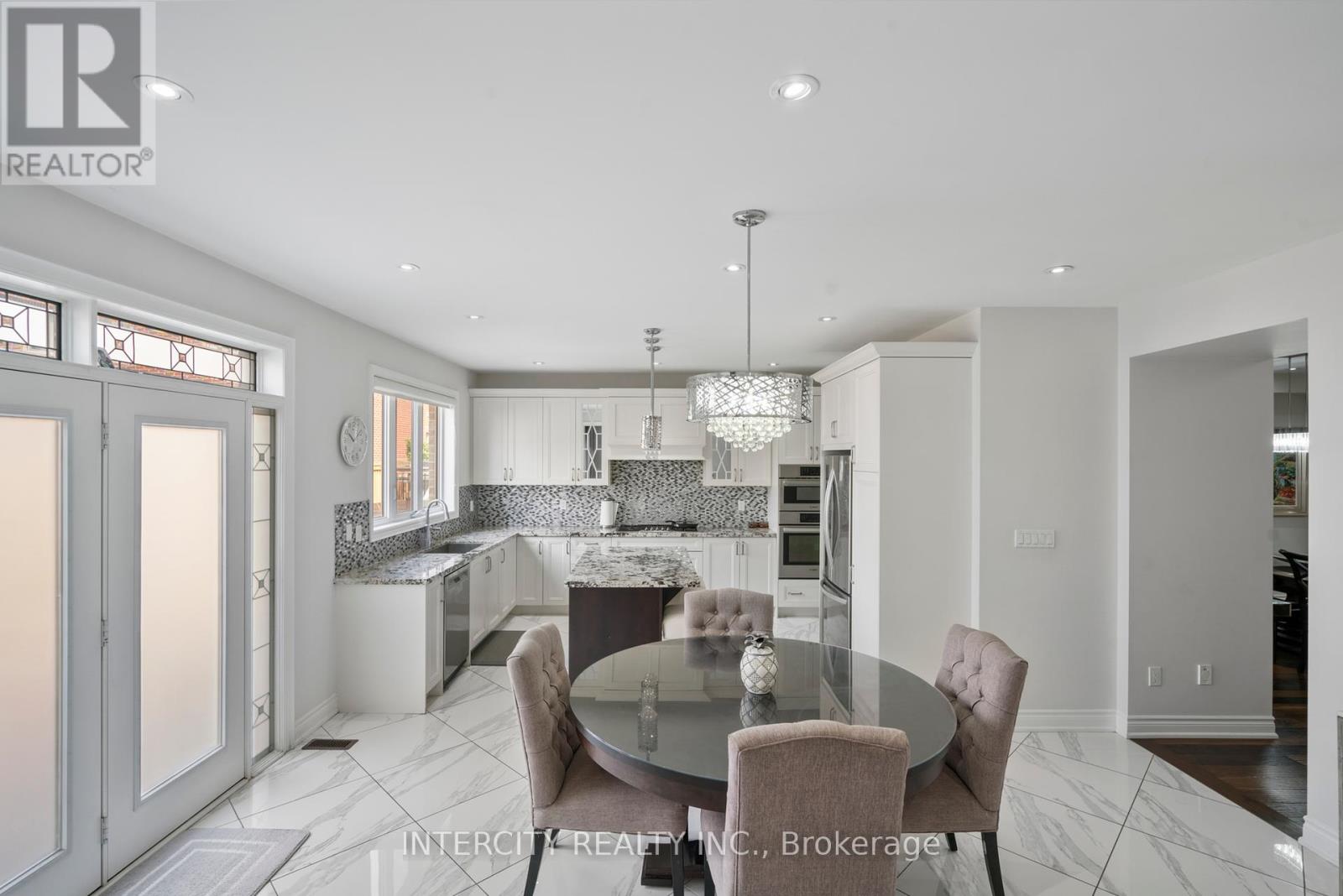8 Bedroom
5 Bathroom
Fireplace
Central Air Conditioning
Forced Air
$2,299,990
Welcome to your luxurious dream home in prestigious Kleinburg! This exceptionally maintained property boasts a unique layout featuring 6+2 bedrooms and 4+2 washrooms, offering ample space for a large family. Upon entering, you'll be greeted by high ceilings on the main floor and upgraded hardwood floors throughout, enhancing the home's elegant and sophisticated ambiance. The open-concept design seamlessly integrates the living, dining, and kitchen areas, perfect for everyday living and entertaining. The gourmet kitchen is a chef's dream, with granite countertops, stainless steel appliances, and ample cabinet space. The finished basement featuring a walk-out and separate entrance, offers living space that can be transformed into a rec room, guest suite, or office. The backyard features interlocking, a charming gazebo, while the front faces ample green space. **** EXTRAS **** This home provides easy access to highways, schools, charming boutiques, and fine dining. (id:27910)
Property Details
|
MLS® Number
|
N8367878 |
|
Property Type
|
Single Family |
|
Community Name
|
Kleinburg |
|
Amenities Near By
|
Hospital, Park, Schools |
|
Parking Space Total
|
5 |
|
View Type
|
View |
Building
|
Bathroom Total
|
5 |
|
Bedrooms Above Ground
|
6 |
|
Bedrooms Below Ground
|
2 |
|
Bedrooms Total
|
8 |
|
Appliances
|
Dryer, Washer, Window Coverings |
|
Basement Development
|
Finished |
|
Basement Features
|
Walk Out |
|
Basement Type
|
N/a (finished) |
|
Construction Style Attachment
|
Detached |
|
Cooling Type
|
Central Air Conditioning |
|
Exterior Finish
|
Brick, Stucco |
|
Fireplace Present
|
Yes |
|
Foundation Type
|
Poured Concrete |
|
Heating Fuel
|
Natural Gas |
|
Heating Type
|
Forced Air |
|
Stories Total
|
2 |
|
Type
|
House |
|
Utility Water
|
Municipal Water |
Parking
Land
|
Acreage
|
No |
|
Land Amenities
|
Hospital, Park, Schools |
|
Sewer
|
Sanitary Sewer |
|
Size Irregular
|
44 X 101 Ft |
|
Size Total Text
|
44 X 101 Ft |
Rooms
| Level |
Type |
Length |
Width |
Dimensions |
|
Second Level |
Bedroom 4 |
3.58 m |
3.65 m |
3.58 m x 3.65 m |
|
Second Level |
Bedroom 5 |
4.6 m |
3.58 m |
4.6 m x 3.58 m |
|
Second Level |
Primary Bedroom |
5.86 m |
3.96 m |
5.86 m x 3.96 m |
|
Second Level |
Bedroom 2 |
3.08 m |
4 m |
3.08 m x 4 m |
|
Second Level |
Bedroom 3 |
3.58 m |
3.58 m |
3.58 m x 3.58 m |
|
Main Level |
Den |
2.97 m |
3.81 m |
2.97 m x 3.81 m |
|
Main Level |
Living Room |
3.99 m |
9.06 m |
3.99 m x 9.06 m |
|
Main Level |
Dining Room |
3.99 m |
9.06 m |
3.99 m x 9.06 m |
|
Main Level |
Family Room |
3.6 m |
5.18 m |
3.6 m x 5.18 m |
|
Main Level |
Kitchen |
6.01 m |
4.41 m |
6.01 m x 4.41 m |
|
Main Level |
Eating Area |
3.5 m |
5.33 m |
3.5 m x 5.33 m |
|
Main Level |
Office |
2.66 m |
3.65 m |
2.66 m x 3.65 m |









































