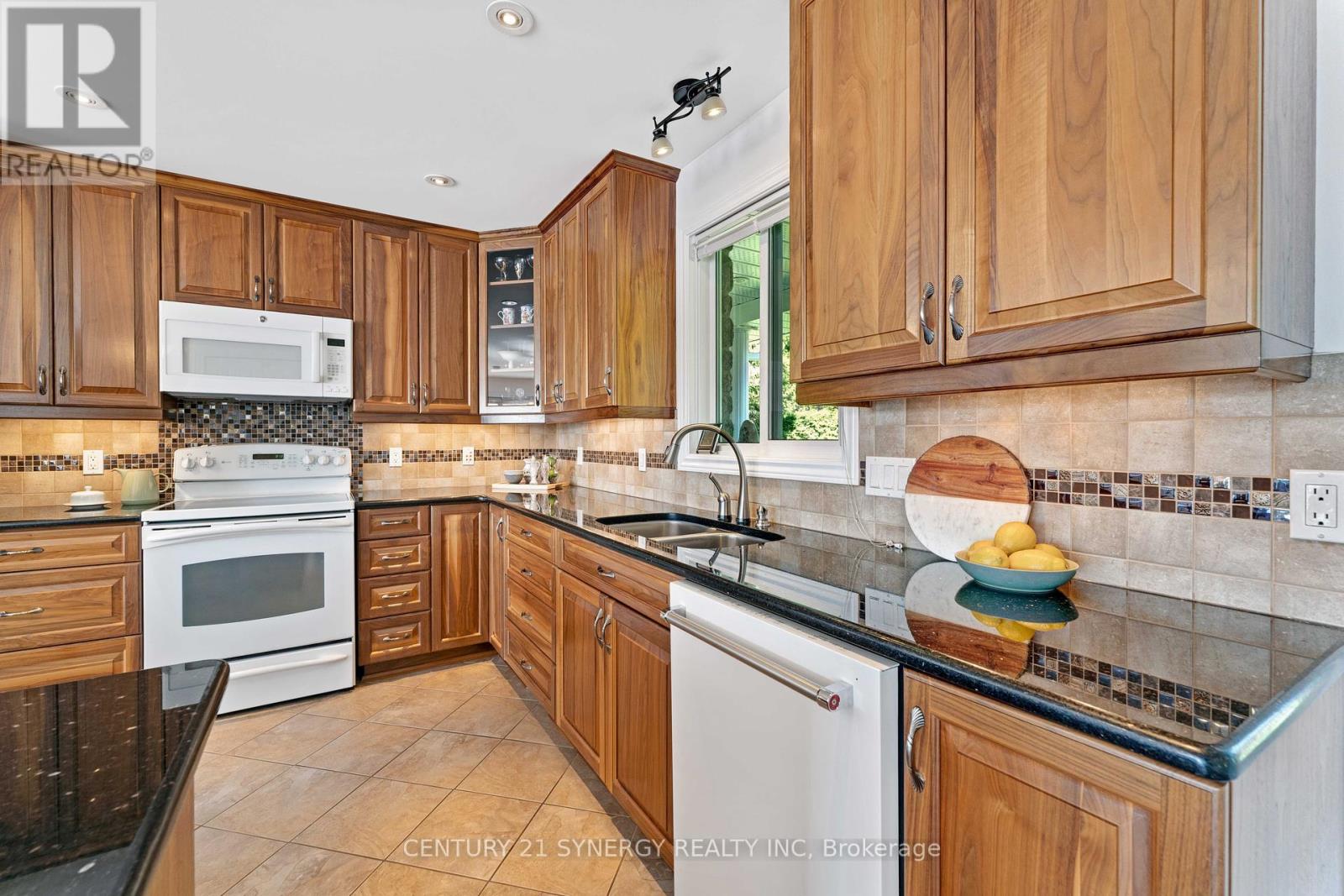4 Bedroom
3 Bathroom
1,500 - 2,000 ft2
Bungalow
Fireplace
Central Air Conditioning
Forced Air
Waterfront
$1,050,000
Welcome to your dream retreat on the stunning shores of Centennial Lake! This exceptional 3+1 bedroom, 3-bathroom bungalow offers an unbeatable combination of modern comfort, breathtaking natural beauty, and a prime waterfront location. Whether you're looking for a year-round sanctuary or the perfect getaway, this home delivers an unparalleled lifestyle. Nestled on a generous lot with direct lake access, this property is designed for relaxation and adventure alike. The spacious open-concept layout is bathed in natural light, offering spectacular lake views from multiple vantage points. The chefs kitchen is a showstopper, featuring granite countertops and high-end finishes, perfect for preparing meals while soaking in the scenery. The basement adds another layer of comfort with radiant flooring, ensuring warmth even on the chilliest days. Cozy up by not one but TWO fireplaces ideal for creating that perfect cottage ambiance in any season. A durable steel roof adds peace of mind, while the expansive deck offers the ideal space for entertaining, morning coffee, or simply unwinding to the sounds of nature. Step outside, and the magic continues. With three docks, you have everything you need to fully enjoy Centennial Lake whether it's swimming, fishing, kayaking, or simply watching the sunset over the water. And when adventure calls, you're in the perfect location. Just a short drive to Calabogie, this property offers access to world-class hiking, skiing, motorsports, and an array of outdoor activities. Nearby trails are a paradise for nature lovers and hunting enthusiasts alike. This property is more than just a home it's a lifestyle. Extras include a 200 AMP service, 20kW generator, Star link internet, fully finished and insulated garage and a charming gazebo, ensuring comfort and convenience no matter the season. Don't miss the chance to own this incredible waterfront retreat. Contact us today to schedule a private viewing! (id:28469)
Property Details
|
MLS® Number
|
X12060515 |
|
Property Type
|
Single Family |
|
Community Name
|
542 - Greater Madawaska |
|
Easement
|
Unknown |
|
Features
|
Carpet Free |
|
Parking Space Total
|
8 |
|
View Type
|
Direct Water View |
|
Water Front Type
|
Waterfront |
Building
|
Bathroom Total
|
3 |
|
Bedrooms Above Ground
|
3 |
|
Bedrooms Below Ground
|
1 |
|
Bedrooms Total
|
4 |
|
Amenities
|
Fireplace(s) |
|
Appliances
|
Garage Door Opener Remote(s), Dishwasher, Dryer, Hood Fan, Microwave, Stove, Washer, Refrigerator |
|
Architectural Style
|
Bungalow |
|
Basement Development
|
Finished |
|
Basement Features
|
Walk Out |
|
Basement Type
|
N/a (finished) |
|
Construction Style Attachment
|
Detached |
|
Cooling Type
|
Central Air Conditioning |
|
Exterior Finish
|
Stone |
|
Fireplace Present
|
Yes |
|
Fireplace Total
|
2 |
|
Foundation Type
|
Block, Concrete |
|
Heating Type
|
Forced Air |
|
Stories Total
|
1 |
|
Size Interior
|
1,500 - 2,000 Ft2 |
|
Type
|
House |
|
Utility Power
|
Generator |
Parking
Land
|
Access Type
|
Public Road, Private Docking |
|
Acreage
|
No |
|
Sewer
|
Septic System |
|
Size Depth
|
87 Ft ,7 In |
|
Size Frontage
|
135 Ft ,6 In |
|
Size Irregular
|
135.5 X 87.6 Ft |
|
Size Total Text
|
135.5 X 87.6 Ft |
Rooms
| Level |
Type |
Length |
Width |
Dimensions |
|
Lower Level |
Bedroom |
3.75 m |
3.12 m |
3.75 m x 3.12 m |
|
Lower Level |
Utility Room |
3.35 m |
1.52 m |
3.35 m x 1.52 m |
|
Lower Level |
Family Room |
7.87 m |
5.38 m |
7.87 m x 5.38 m |
|
Main Level |
Kitchen |
5.35 m |
3.7 m |
5.35 m x 3.7 m |
|
Main Level |
Dining Room |
4.14 m |
4.77 m |
4.14 m x 4.77 m |
|
Main Level |
Living Room |
3.91 m |
4.77 m |
3.91 m x 4.77 m |
|
Main Level |
Primary Bedroom |
3.53 m |
4.59 m |
3.53 m x 4.59 m |
|
Main Level |
Bedroom |
3.09 m |
2.89 m |
3.09 m x 2.89 m |
|
Main Level |
Bedroom |
3.91 m |
3.53 m |
3.91 m x 3.53 m |
|
Main Level |
Bathroom |
1.75 m |
2.92 m |
1.75 m x 2.92 m |
|
Main Level |
Bathroom |
2.06 m |
2.31 m |
2.06 m x 2.31 m |
|
Main Level |
Laundry Room |
1.77 m |
2.1 m |
1.77 m x 2.1 m |



















































