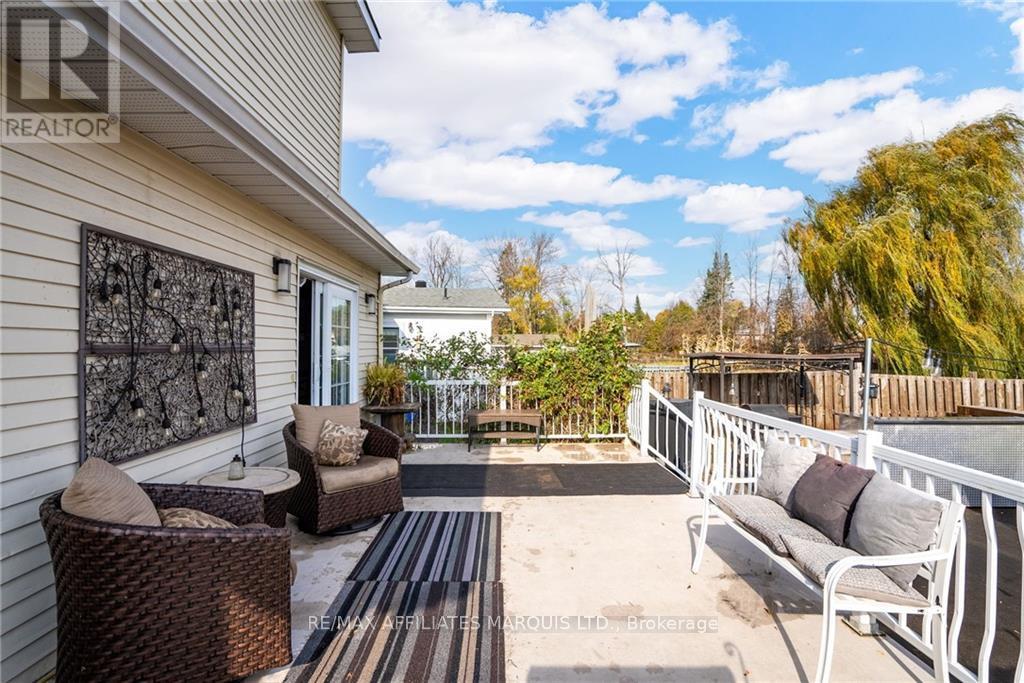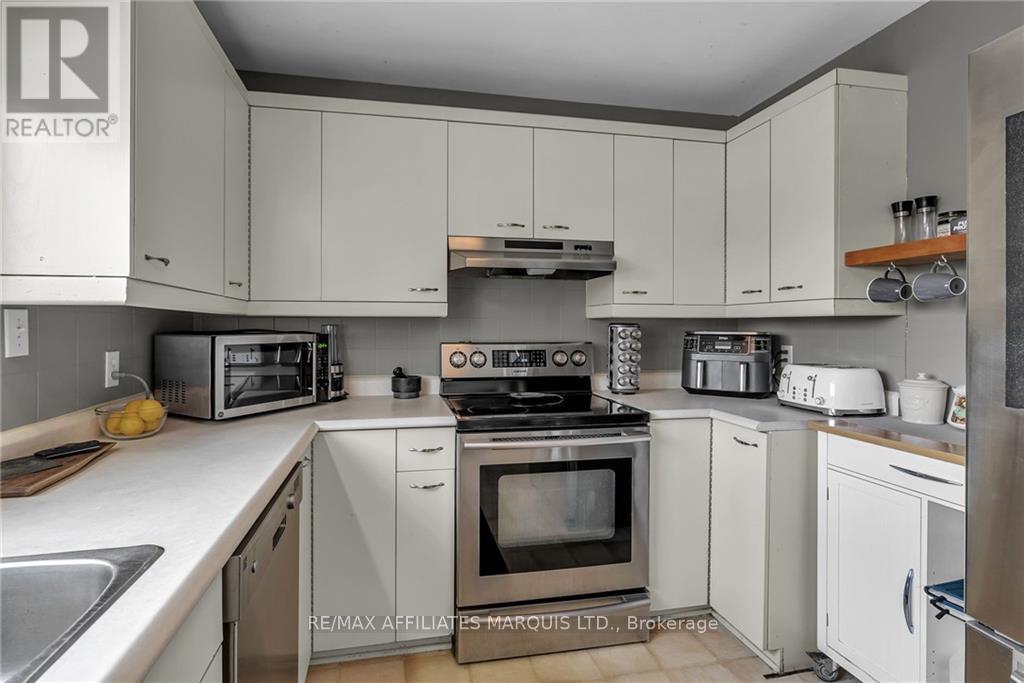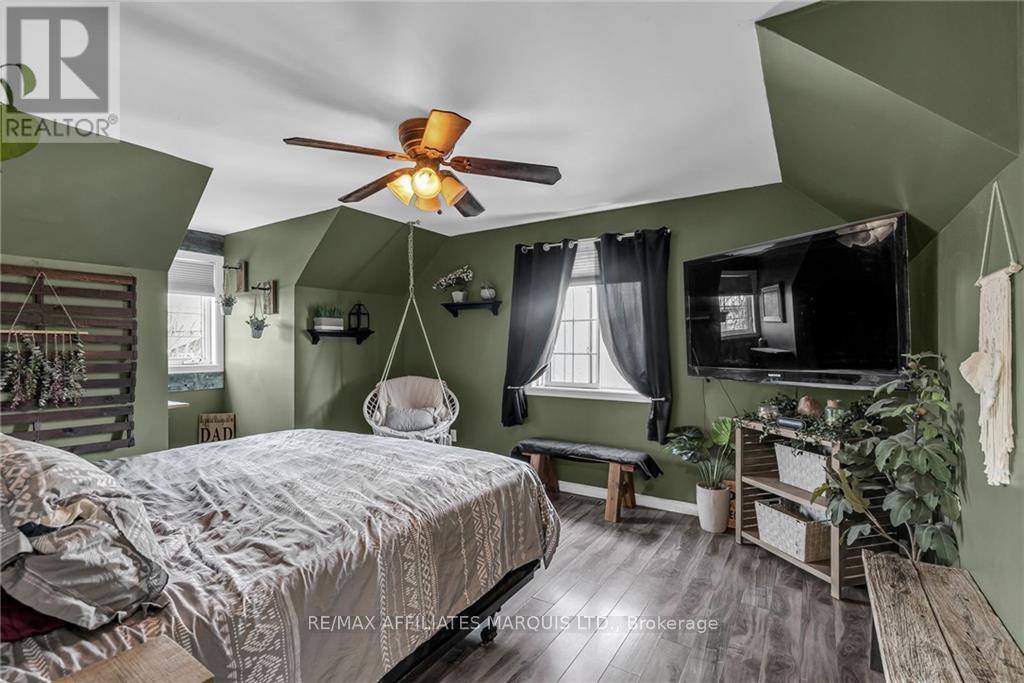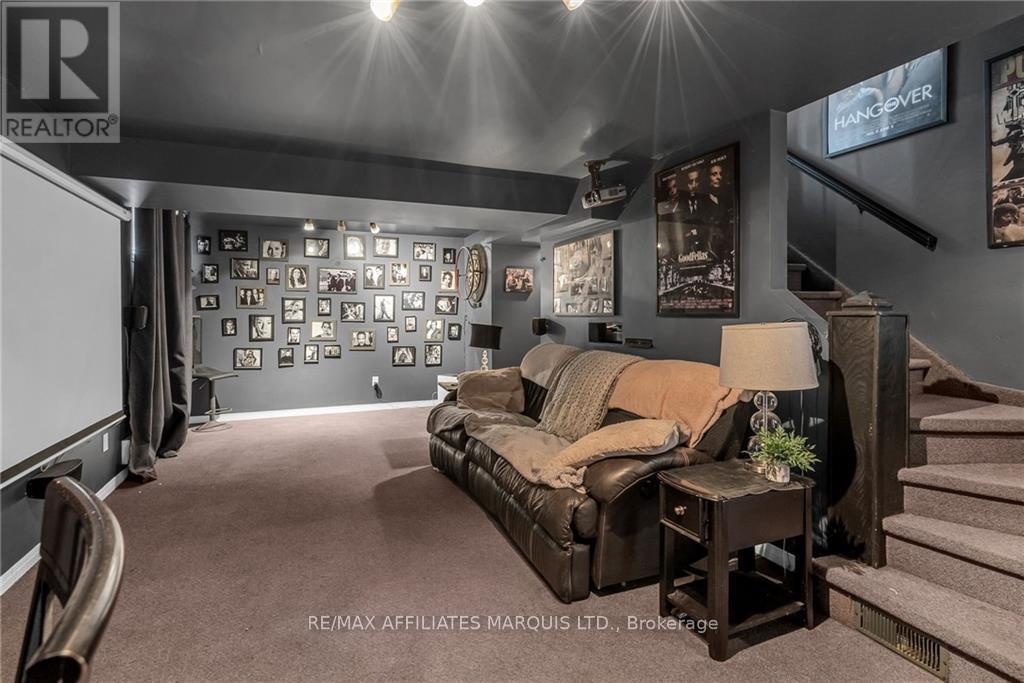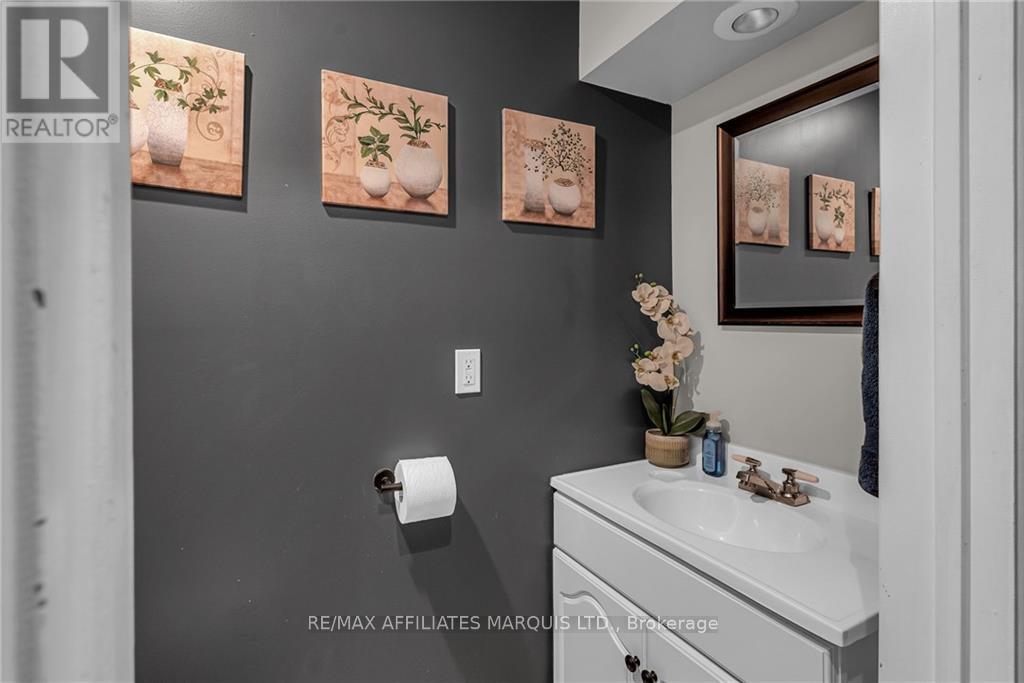3 Bedroom
3 Bathroom
Central Air Conditioning
Forced Air
$449,900
Flooring: Vinyl, Charming 2 Storey Family Home in a Prime Location! Discover this quaint 2+1 bedroom, 3-bathroom gem, perfectly situated next to Eamers Corners Public School. Enjoy a spacious kitchen and dining area with easy access to a back patio, ideal for entertaining. The main floor features a cozy living space with a fireplace and an office that was originally a 4th bedroom. Retreat to the completely finished rec room and spare bedroom, offering plenty of space for family activities. The beautifully landscaped yard includes a separate workshop, perfect for hobbyists or extra storage. With a maintenance-free exterior and a newly reshingled roof (2024), this home is ready for you to move in and enjoy. Don’t miss out—come see it for yourself!, Flooring: Hardwood, Flooring: Laminate (id:28469)
Property Details
|
MLS® Number
|
X10419265 |
|
Property Type
|
Single Family |
|
Neigbourhood
|
Cornwall |
|
Community Name
|
717 - Cornwall |
|
AmenitiesNearBy
|
Public Transit, Park |
|
ParkingSpaceTotal
|
6 |
Building
|
BathroomTotal
|
3 |
|
BedroomsAboveGround
|
2 |
|
BedroomsBelowGround
|
1 |
|
BedroomsTotal
|
3 |
|
Appliances
|
Dishwasher |
|
BasementDevelopment
|
Finished |
|
BasementType
|
Full (finished) |
|
ConstructionStyleAttachment
|
Detached |
|
CoolingType
|
Central Air Conditioning |
|
ExteriorFinish
|
Vinyl Siding |
|
FoundationType
|
Concrete |
|
HeatingFuel
|
Natural Gas |
|
HeatingType
|
Forced Air |
|
StoriesTotal
|
2 |
|
Type
|
House |
|
UtilityWater
|
Municipal Water |
Land
|
Acreage
|
No |
|
FenceType
|
Fenced Yard |
|
LandAmenities
|
Public Transit, Park |
|
Sewer
|
Sanitary Sewer |
|
SizeDepth
|
167 Ft ,2 In |
|
SizeFrontage
|
49 Ft ,2 In |
|
SizeIrregular
|
49.22 X 167.17 Ft ; 0 |
|
SizeTotalText
|
49.22 X 167.17 Ft ; 0 |
|
ZoningDescription
|
Residential |
Rooms
| Level |
Type |
Length |
Width |
Dimensions |
|
Second Level |
Primary Bedroom |
3.65 m |
5.25 m |
3.65 m x 5.25 m |
|
Second Level |
Bedroom |
3.55 m |
4.08 m |
3.55 m x 4.08 m |
|
Second Level |
Bathroom |
|
|
Measurements not available |
|
Basement |
Bedroom |
3.37 m |
4.59 m |
3.37 m x 4.59 m |
|
Basement |
Bathroom |
|
|
Measurements not available |
|
Basement |
Utility Room |
|
|
Measurements not available |
|
Basement |
Recreational, Games Room |
4.41 m |
7.26 m |
4.41 m x 7.26 m |
|
Main Level |
Kitchen |
4.47 m |
2.81 m |
4.47 m x 2.81 m |
|
Main Level |
Dining Room |
3.81 m |
2.79 m |
3.81 m x 2.79 m |
|
Main Level |
Living Room |
4.74 m |
4.85 m |
4.74 m x 4.85 m |
|
Main Level |
Office |
3.55 m |
4.85 m |
3.55 m x 4.85 m |
|
Main Level |
Bathroom |
|
|
Measurements not available |










