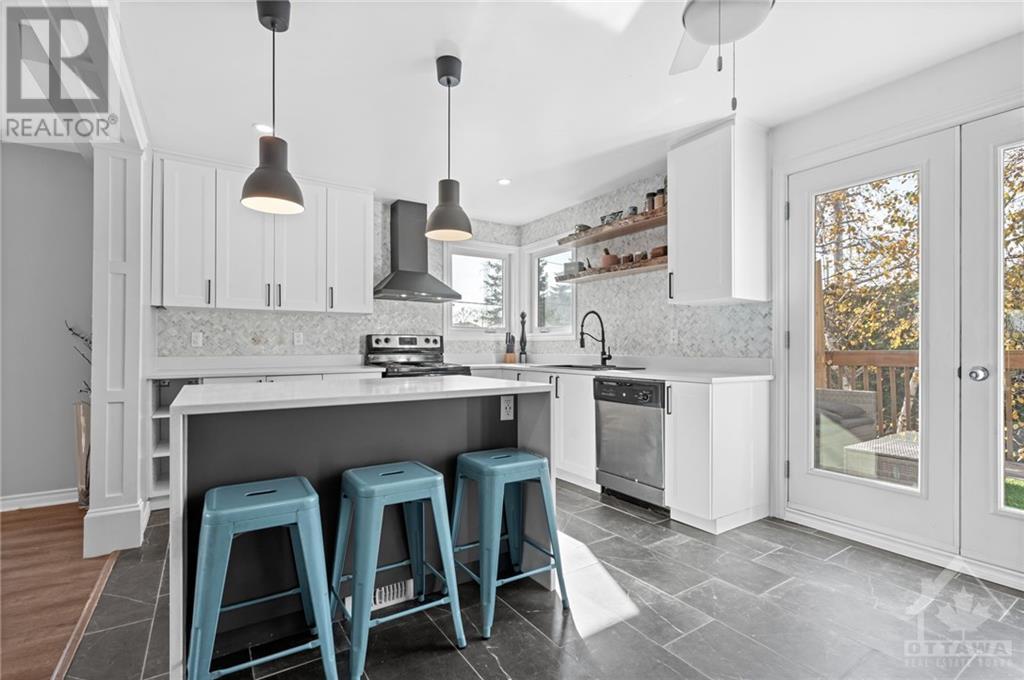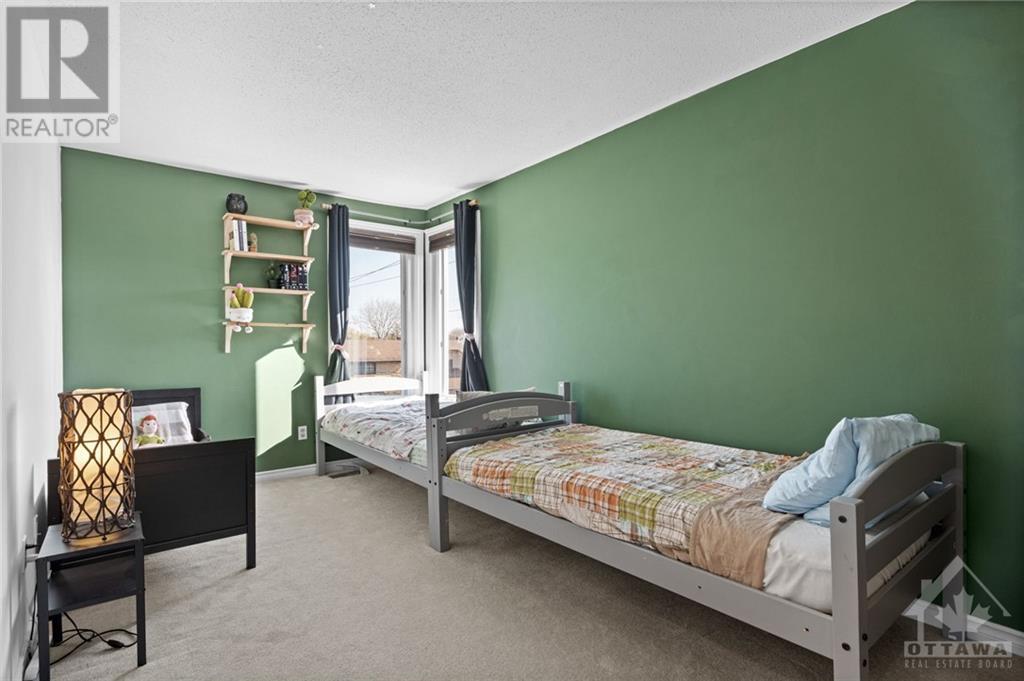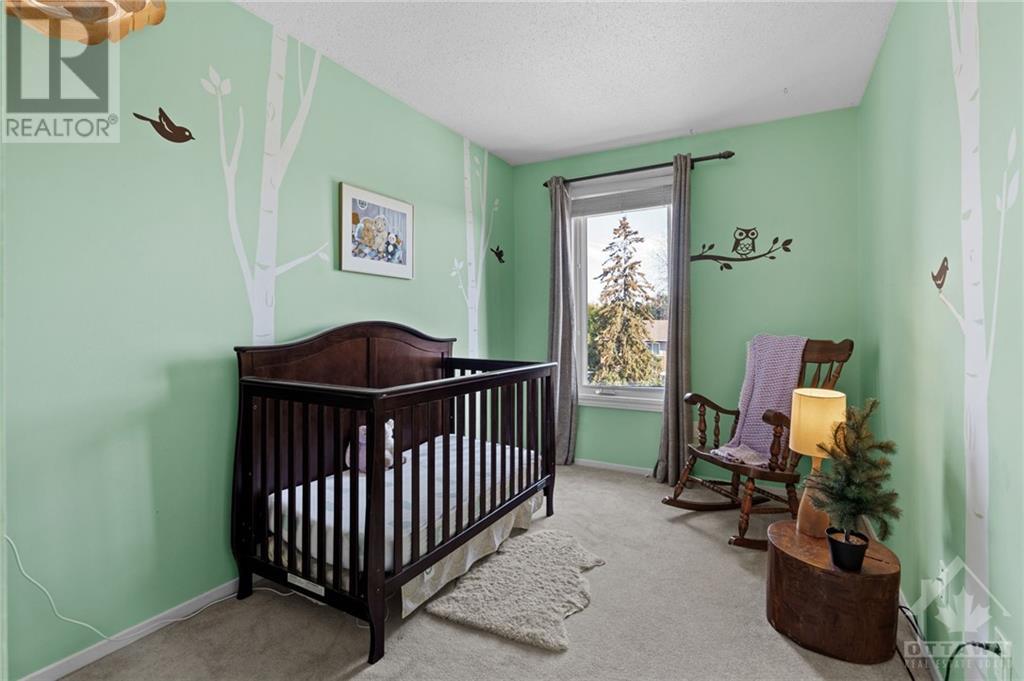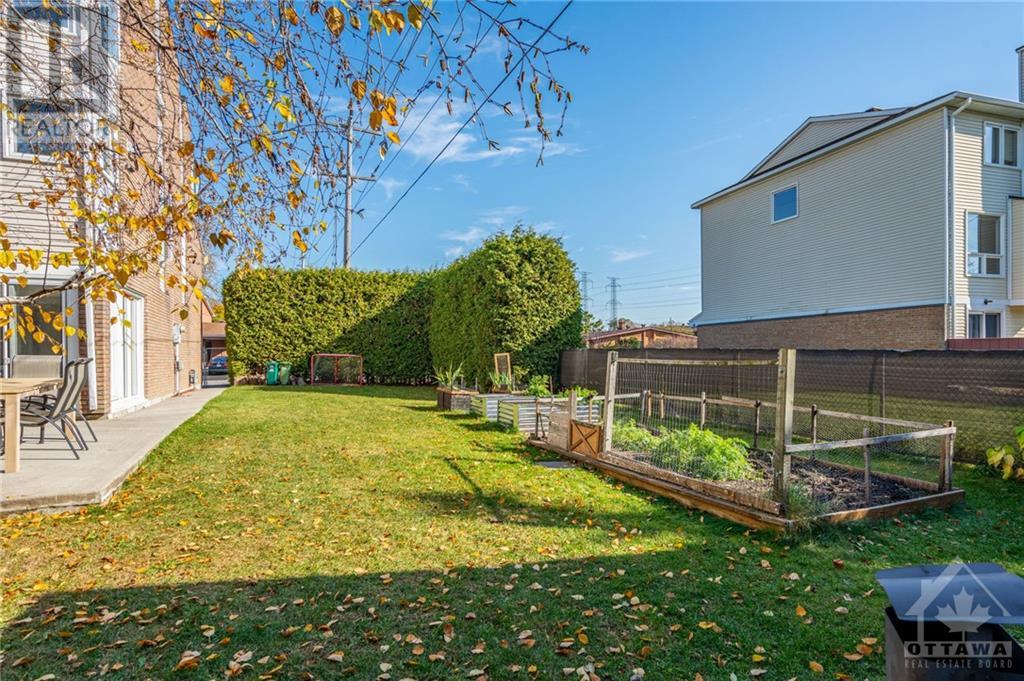3 Bedroom
2 Bathroom
Fireplace
Central Air Conditioning
Forced Air
$629,900
Flooring: Vinyl, Discover this stunning, updated 3-bedroom, 1.5-bath freehold townhome that embodies modern living with a touch of elegance. Bathed in natural light, the open-concept second level features a beautifully functional kitchen island, perfect for morning coffees, kids’ homework, or evening wines with seamless access to the outdoor deck. Great flow connect the living/dining spaces with skylights and expansive windows merging indoor/outdoor living. Three beds complemented by a stylish, updated full bathroom on the upper level. The ground level is a true sanctuary, boasting floor-to-ceiling windows and a sliding door that opens to lush garden beds and a serene patio—an inviting canvas for relaxation or creativity. Massive 50 ft frontage created by combining two land parcels with a resulting huge yard. Maintenance-free, hand-built shed crafted using the Shou sugi ban technique adds a unique touch. Conveniently centrally located with easy access to NCC trails, transit, shopping, and recreation., Flooring: Laminate, Flooring: Carpet Wall To Wall (id:28469)
Property Details
|
MLS® Number
|
X10410912 |
|
Property Type
|
Single Family |
|
Community Name
|
7501 - Tanglewood |
|
AmenitiesNearBy
|
Public Transit, Park |
|
Features
|
Level |
|
ParkingSpaceTotal
|
5 |
|
Structure
|
Deck |
Building
|
BathroomTotal
|
2 |
|
BedroomsAboveGround
|
3 |
|
BedroomsTotal
|
3 |
|
Amenities
|
Fireplace(s) |
|
Appliances
|
Dishwasher, Dryer, Refrigerator, Stove, Washer |
|
BasementDevelopment
|
Finished |
|
BasementType
|
N/a (finished) |
|
ConstructionStyleAttachment
|
Attached |
|
CoolingType
|
Central Air Conditioning |
|
ExteriorFinish
|
Brick, Vinyl Siding |
|
FireplacePresent
|
Yes |
|
FireplaceTotal
|
1 |
|
FoundationType
|
Concrete |
|
HeatingFuel
|
Natural Gas |
|
HeatingType
|
Forced Air |
|
StoriesTotal
|
3 |
|
Type
|
Row / Townhouse |
|
UtilityWater
|
Municipal Water |
Parking
Land
|
Acreage
|
No |
|
FenceType
|
Fenced Yard |
|
LandAmenities
|
Public Transit, Park |
|
Sewer
|
Sanitary Sewer |
|
SizeDepth
|
100 Ft ,4 In |
|
SizeFrontage
|
50 Ft ,10 In |
|
SizeIrregular
|
50.89 X 100.36 Ft ; 0 |
|
SizeTotalText
|
50.89 X 100.36 Ft ; 0 |
|
ZoningDescription
|
Residential |
Rooms
| Level |
Type |
Length |
Width |
Dimensions |
|
Second Level |
Kitchen |
5.18 m |
3.35 m |
5.18 m x 3.35 m |
|
Second Level |
Dining Room |
3.04 m |
3.65 m |
3.04 m x 3.65 m |
|
Second Level |
Living Room |
5.18 m |
5.48 m |
5.18 m x 5.48 m |
|
Third Level |
Primary Bedroom |
5.18 m |
3.35 m |
5.18 m x 3.35 m |
|
Third Level |
Bedroom |
5.18 m |
2.81 m |
5.18 m x 2.81 m |
|
Third Level |
Bedroom |
4.08 m |
2.43 m |
4.08 m x 2.43 m |
|
Third Level |
Bathroom |
2.69 m |
2.31 m |
2.69 m x 2.31 m |
|
Main Level |
Laundry Room |
|
|
Measurements not available |
|
Main Level |
Utility Room |
|
|
Measurements not available |
|
Main Level |
Family Room |
5.46 m |
3.07 m |
5.46 m x 3.07 m |
|
Main Level |
Bathroom |
|
|
Measurements not available |
Utilities
|
Natural Gas Available
|
Available |
































