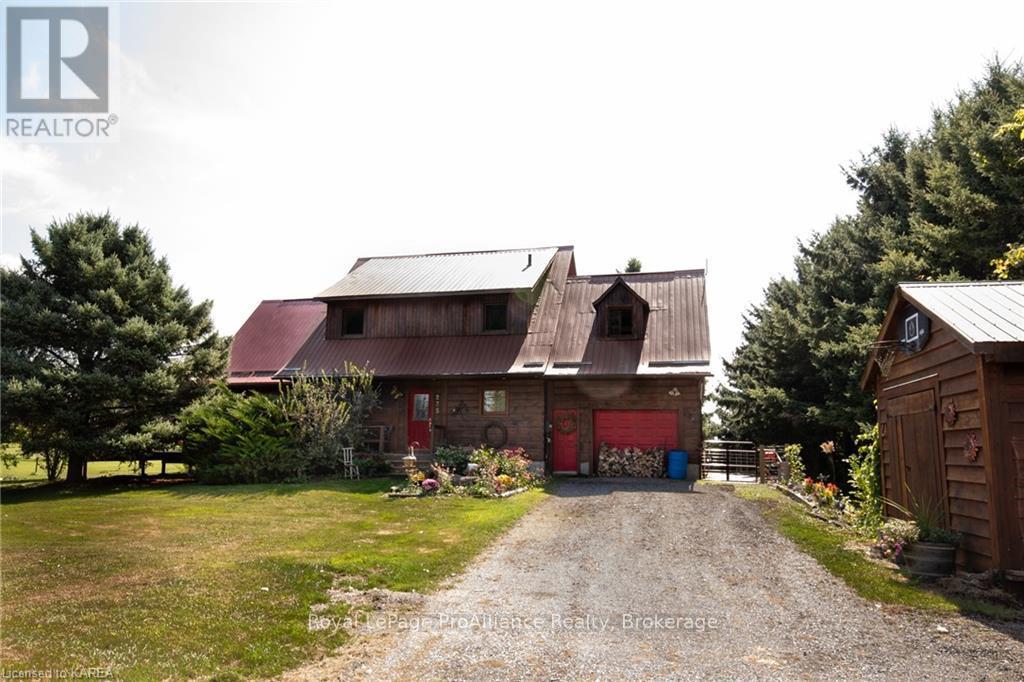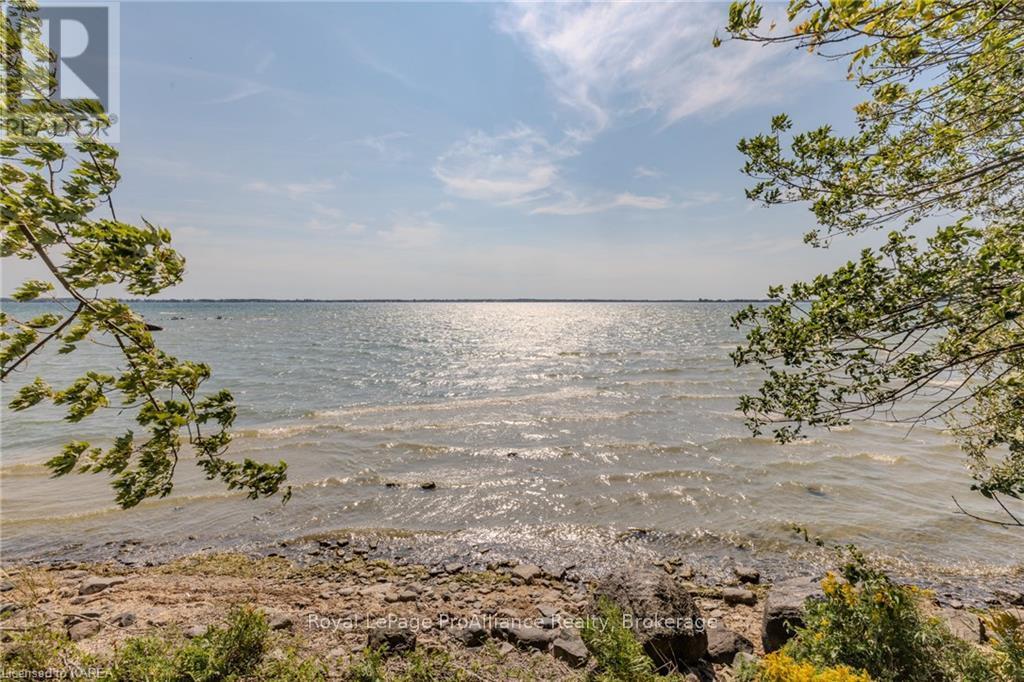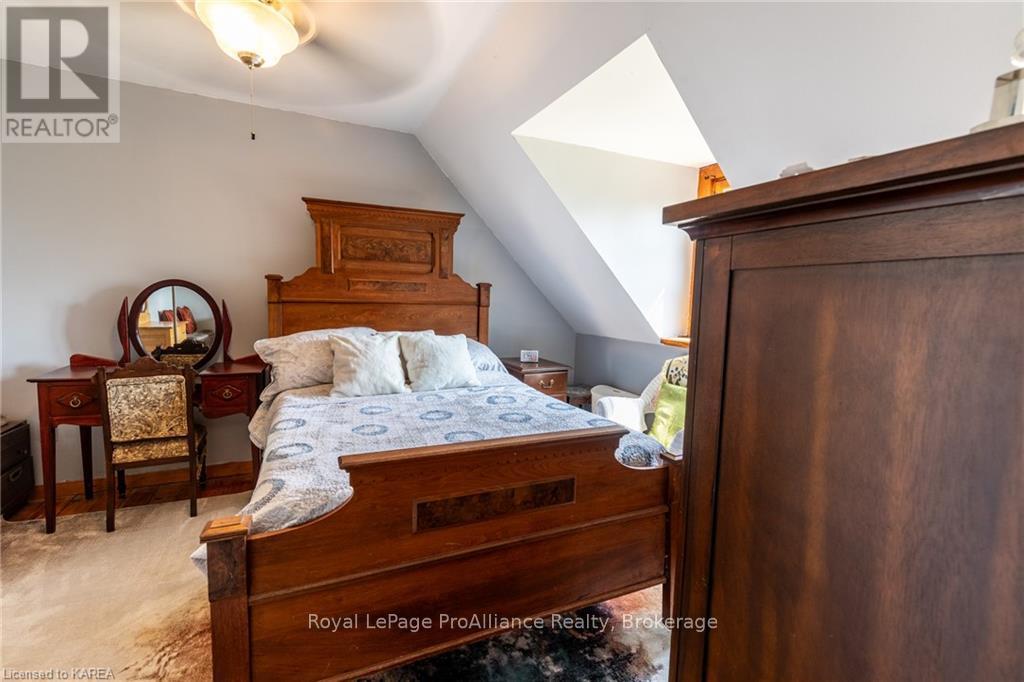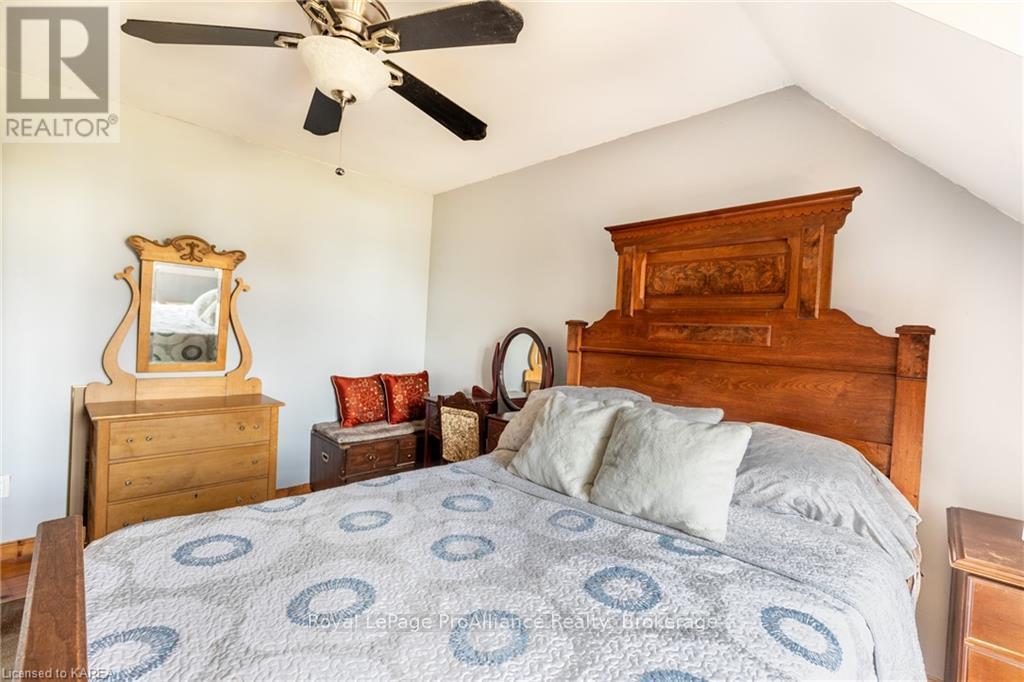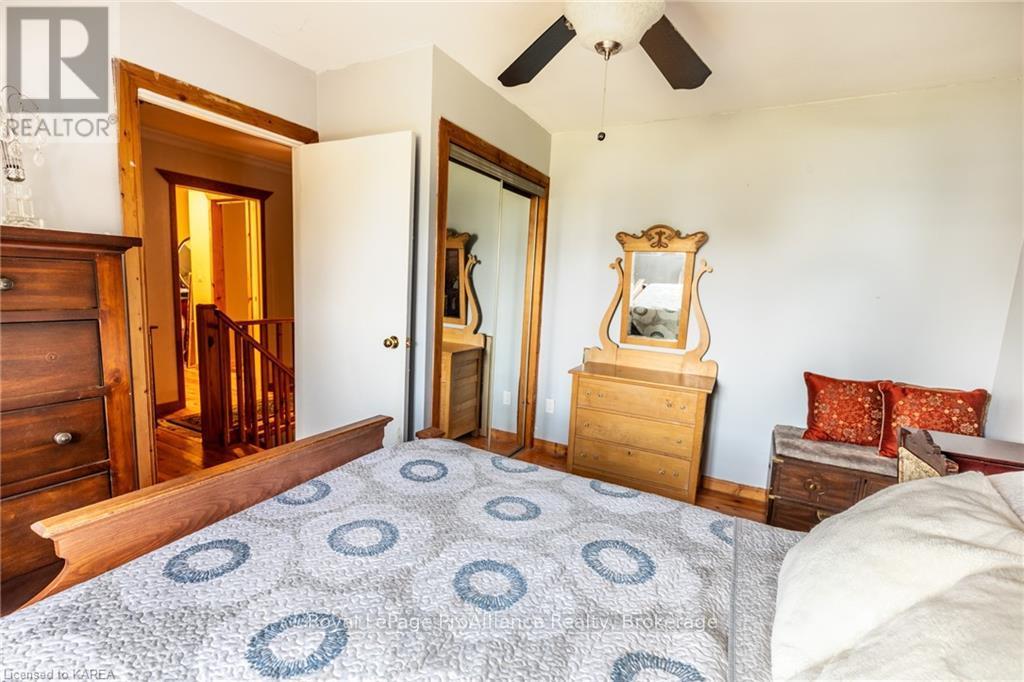3 Bedroom
3 Bathroom
Forced Air
Waterfront
$899,500
You'll be amazed by this wonderful 3 bedroom, 2.5 bath waterfront, Log Home located on the St. Lawrence River on the south shore of Wolfe Island. Watch the ships on their voyage out to Lake Ontario or down the River from the wrap around deck. Wander down the well landscaped grounds to the clean flat rock shoreline, which offers great swimming, boating and fishing. Inside the homes comfortable surroundings offer a well laid out kitchen with granite counter top island, stainless steel appliances, wonderful Great Room with vaulted beamed ceilings and woodstove, separate dining room, main floor laundry, powder room and attached garage. Whilst upstairs offers 3 bedrooms, which includes a master with ensuite and sitting room. Additional living space and storage can be found in the full basement. All this just down the road from the Island Golf course and a short drive to Marysville. With the new Ferry making access to Wolfe Island easier than ever, now is the perfect time to make your move and enjoy Island life. (id:28469)
Property Details
|
MLS® Number
|
X9412746 |
|
Property Type
|
Single Family |
|
Community Name
|
The Islands |
|
Equipment Type
|
Propane Tank, Water Heater |
|
Features
|
Flat Site |
|
Parking Space Total
|
7 |
|
Rental Equipment Type
|
Propane Tank, Water Heater |
|
Structure
|
Deck |
|
Water Front Type
|
Waterfront |
Building
|
Bathroom Total
|
3 |
|
Bedrooms Above Ground
|
3 |
|
Bedrooms Total
|
3 |
|
Amenities
|
Fireplace(s) |
|
Appliances
|
Water Treatment, Water Heater, Dishwasher, Dryer, Microwave, Refrigerator, Stove, Washer |
|
Basement Development
|
Partially Finished |
|
Basement Type
|
Full (partially Finished) |
|
Construction Style Attachment
|
Detached |
|
Exterior Finish
|
Log, Steel |
|
Foundation Type
|
Block |
|
Half Bath Total
|
1 |
|
Heating Fuel
|
Propane |
|
Heating Type
|
Forced Air |
|
Stories Total
|
2 |
|
Type
|
House |
Parking
Land
|
Access Type
|
Year-round Access |
|
Acreage
|
No |
|
Sewer
|
Septic System |
|
Size Frontage
|
100 M |
|
Size Irregular
|
100 X 536.65 Acre |
|
Size Total Text
|
100 X 536.65 Acre|1/2 - 1.99 Acres |
|
Zoning Description
|
Ru |
Rooms
| Level |
Type |
Length |
Width |
Dimensions |
|
Second Level |
Bedroom |
3.71 m |
3.43 m |
3.71 m x 3.43 m |
|
Second Level |
Bathroom |
1.85 m |
3.89 m |
1.85 m x 3.89 m |
|
Second Level |
Other |
1.78 m |
2.26 m |
1.78 m x 2.26 m |
|
Second Level |
Primary Bedroom |
5.44 m |
4.24 m |
5.44 m x 4.24 m |
|
Second Level |
Bedroom |
4.47 m |
3.43 m |
4.47 m x 3.43 m |
|
Basement |
Recreational, Games Room |
7.82 m |
3.38 m |
7.82 m x 3.38 m |
|
Main Level |
Bathroom |
1.88 m |
1.93 m |
1.88 m x 1.93 m |
|
Main Level |
Dining Room |
3.96 m |
3.4 m |
3.96 m x 3.4 m |
|
Main Level |
Kitchen |
5.18 m |
3.35 m |
5.18 m x 3.35 m |
|
Main Level |
Living Room |
6.96 m |
4.72 m |
6.96 m x 4.72 m |
|
Main Level |
Eating Area |
2.87 m |
4.65 m |
2.87 m x 4.65 m |
|
Main Level |
Foyer |
2.26 m |
2.41 m |
2.26 m x 2.41 m |
|
Main Level |
Laundry Room |
2.79 m |
2.11 m |
2.79 m x 2.11 m |


