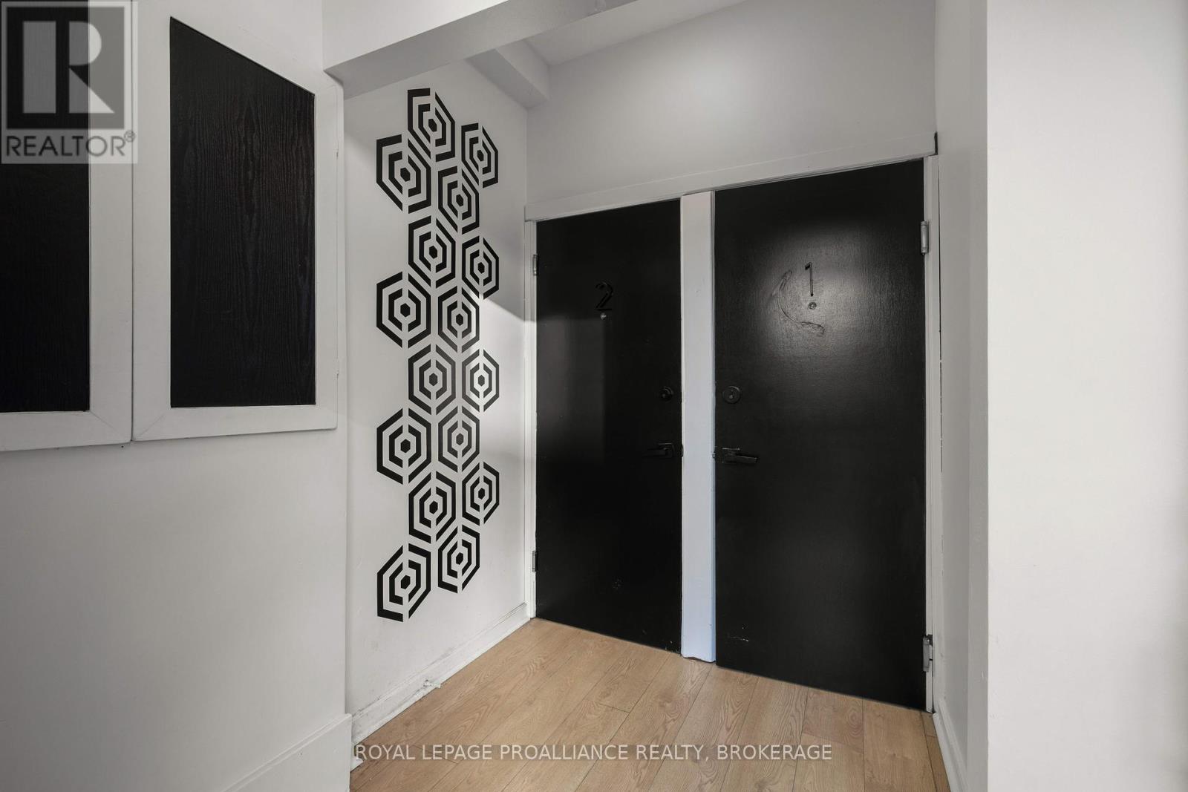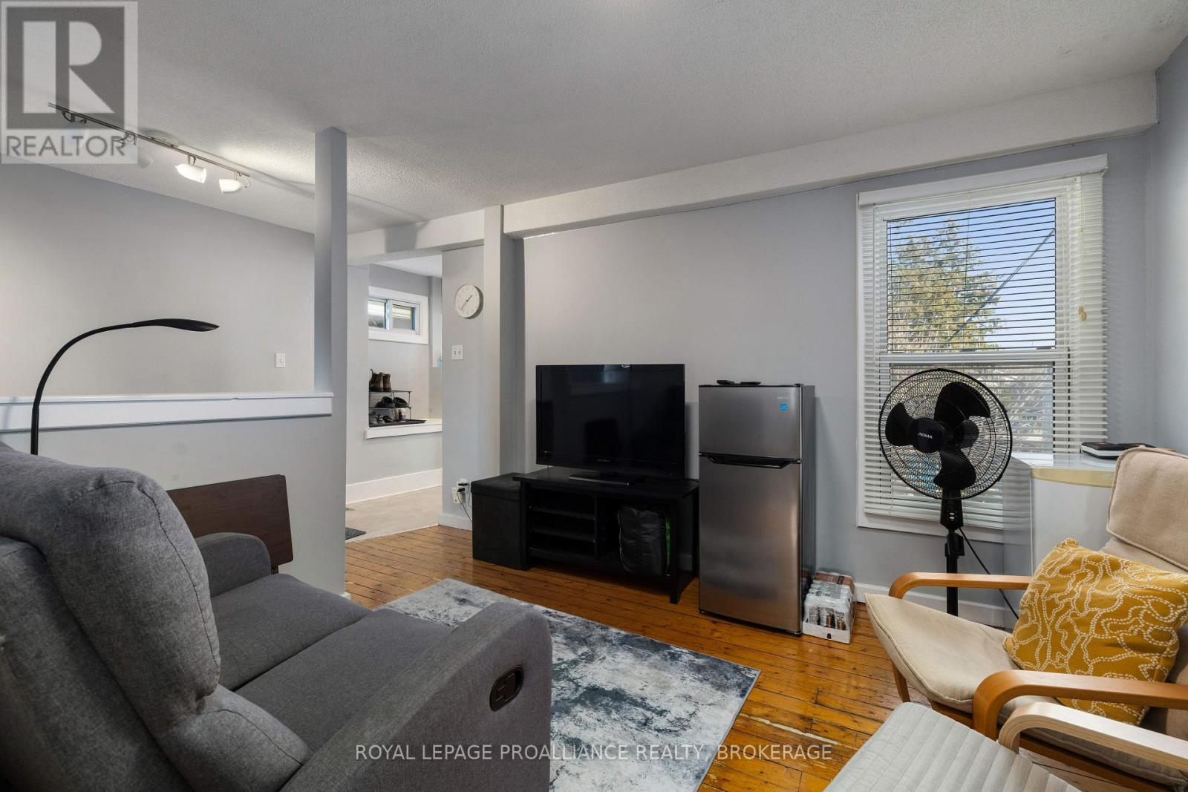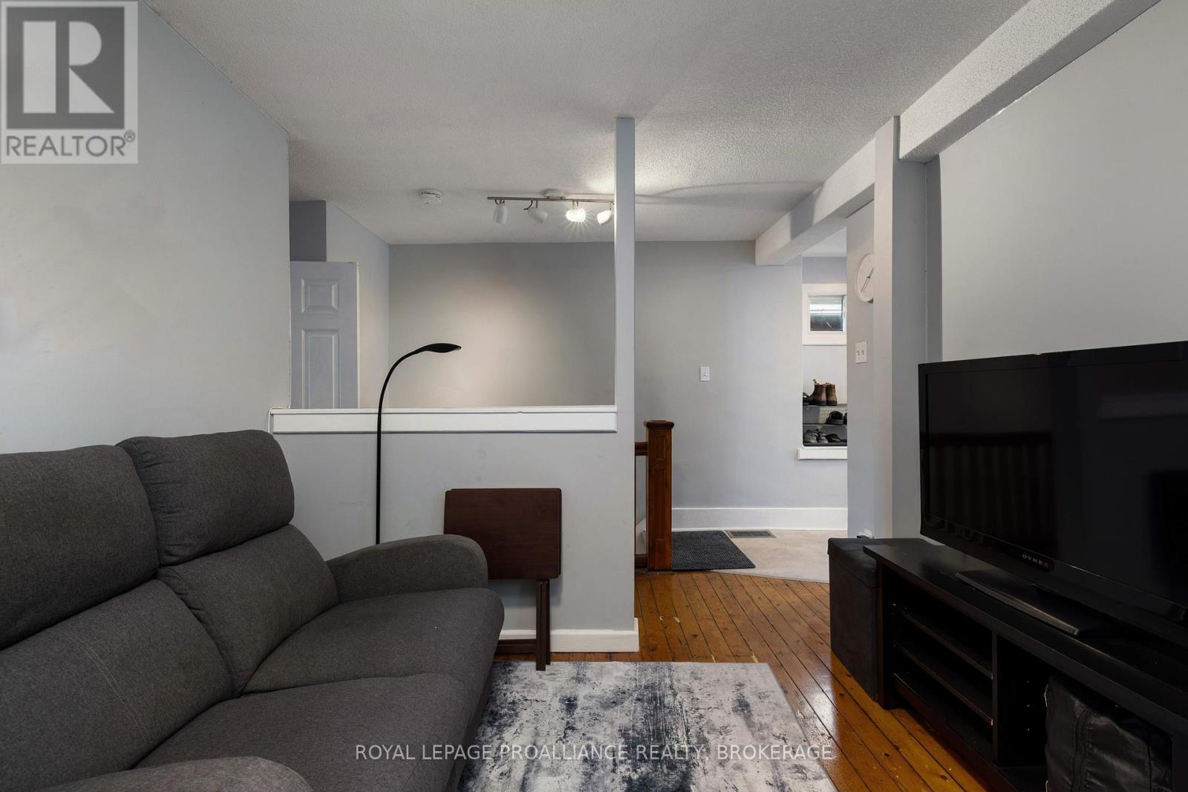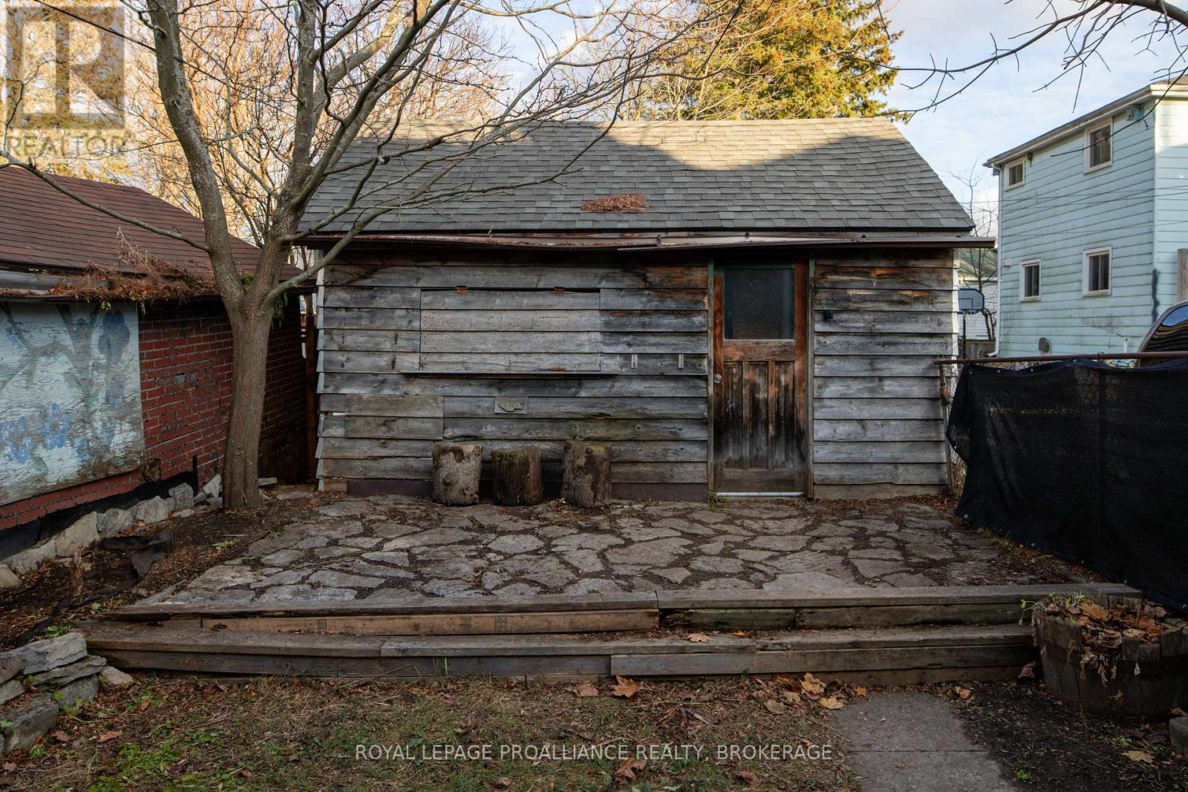4 Bedroom
2 Bathroom
1,100 - 1,500 ft2
Forced Air
$719,900
Great investment opportunity in Kingston's downtown core and close to Queen's University, sits this renovated 2 storey red brick duplex finished with the modern touch throughout. Both units are 2 bedrooms, with the main floor unit having laundry, and a rear door to the private courtyard like backyard with a stone patio and the detached single car garage accessed by shared lane. Both rented until the end of April 2025 with Unit 1 @ $2050/month and Unit 2 @ $2030 with all tenants splitting utilities. Vacant possession available for both units, but Unit 2 would like to stay and are great tenants. Perfect timing for a parent looking for a place with extra income, and netting $43,460 makes a great move for the investor with a cap rate just above 6%. (id:28469)
Property Details
|
MLS® Number
|
X11436555 |
|
Property Type
|
Single Family |
|
Community Name
|
East of Sir John A. Blvd |
|
Amenities Near By
|
Hospital, Public Transit, Schools |
|
Equipment Type
|
Water Heater - Electric |
|
Features
|
Carpet Free |
|
Parking Space Total
|
1 |
|
Rental Equipment Type
|
Water Heater - Electric |
|
Structure
|
Patio(s) |
Building
|
Bathroom Total
|
2 |
|
Bedrooms Above Ground
|
4 |
|
Bedrooms Total
|
4 |
|
Appliances
|
Dryer, Microwave, Refrigerator, Stove, Washer |
|
Basement Type
|
Partial |
|
Exterior Finish
|
Brick Facing, Stone |
|
Foundation Type
|
Stone, Concrete |
|
Heating Fuel
|
Natural Gas |
|
Heating Type
|
Forced Air |
|
Stories Total
|
2 |
|
Size Interior
|
1,100 - 1,500 Ft2 |
|
Type
|
Duplex |
|
Utility Water
|
Municipal Water |
Parking
Land
|
Acreage
|
No |
|
Land Amenities
|
Hospital, Public Transit, Schools |
|
Sewer
|
Sanitary Sewer |
|
Size Depth
|
95 Ft ,6 In |
|
Size Frontage
|
20 Ft |
|
Size Irregular
|
20 X 95.5 Ft |
|
Size Total Text
|
20 X 95.5 Ft|under 1/2 Acre |
|
Zoning Description
|
Ur5 |
Rooms
| Level |
Type |
Length |
Width |
Dimensions |
|
Second Level |
Kitchen |
3.48 m |
3.06 m |
3.48 m x 3.06 m |
|
Second Level |
Living Room |
3.33 m |
3.41 m |
3.33 m x 3.41 m |
|
Second Level |
Primary Bedroom |
2.49 m |
3.33 m |
2.49 m x 3.33 m |
|
Second Level |
Bedroom |
2.6 m |
3.04 m |
2.6 m x 3.04 m |
|
Second Level |
Bathroom |
2.15 m |
1.68 m |
2.15 m x 1.68 m |
|
Main Level |
Kitchen |
3.47 m |
4.1731 m |
3.47 m x 4.1731 m |
|
Main Level |
Other |
4.02 m |
5.31 m |
4.02 m x 5.31 m |
|
Main Level |
Living Room |
3.2 m |
3.36 m |
3.2 m x 3.36 m |
|
Main Level |
Primary Bedroom |
3.29 m |
3.4 m |
3.29 m x 3.4 m |
|
Main Level |
Bedroom |
3.61 m |
2.81 m |
3.61 m x 2.81 m |
|
Main Level |
Bathroom |
2.34 m |
1.47 m |
2.34 m x 1.47 m |
Utilities
|
Cable
|
Available |
|
Sewer
|
Installed |










































