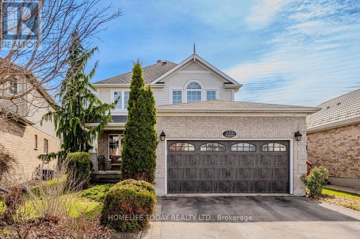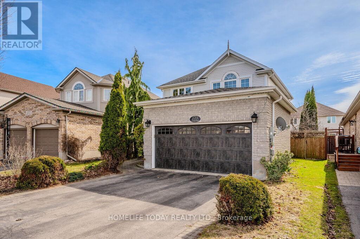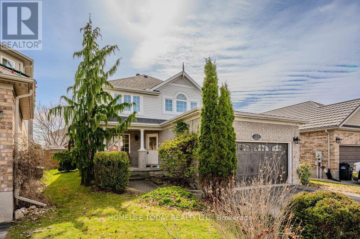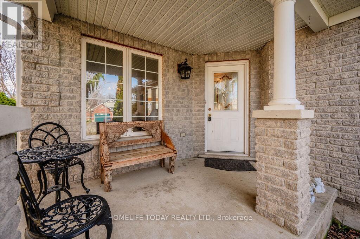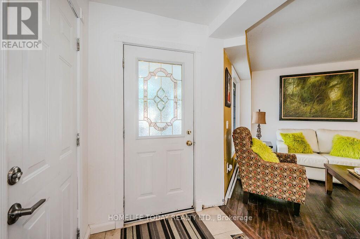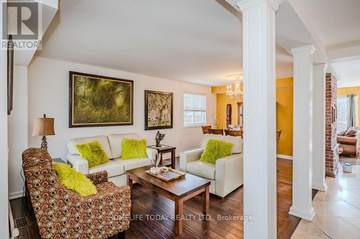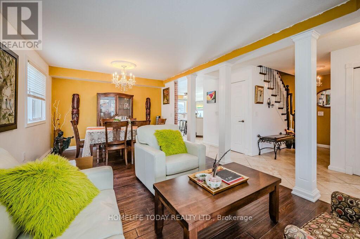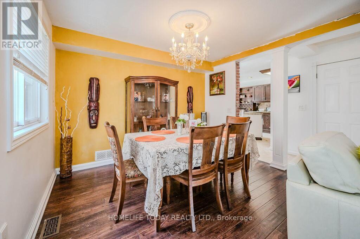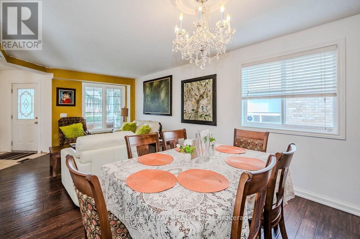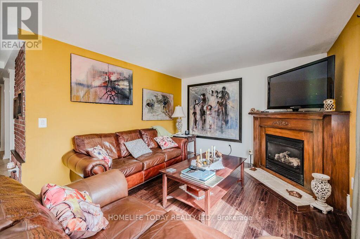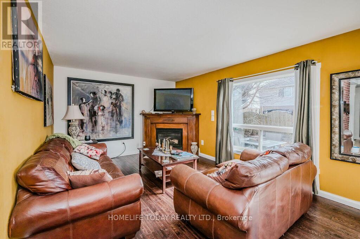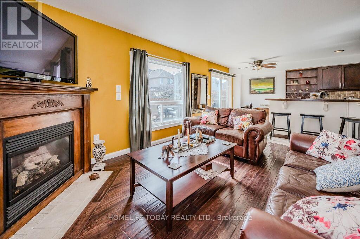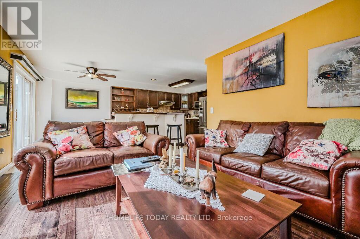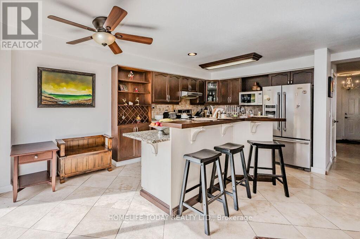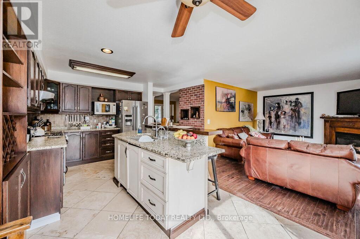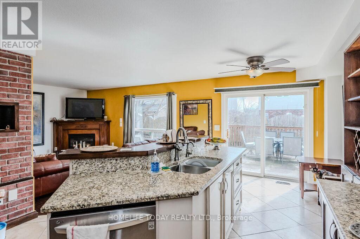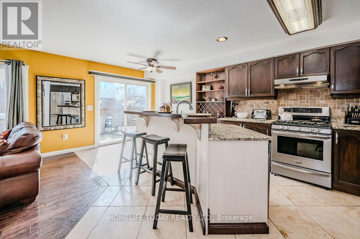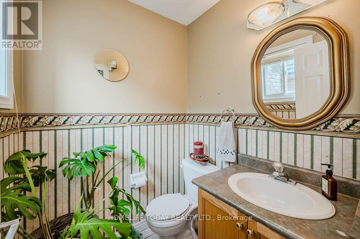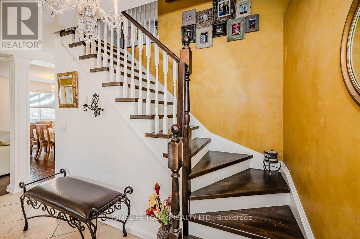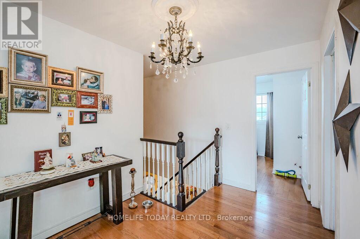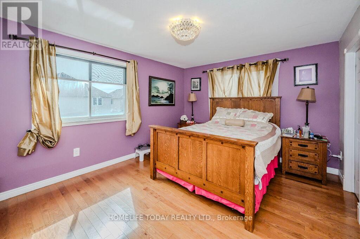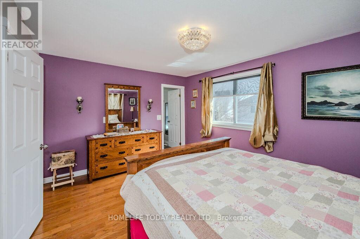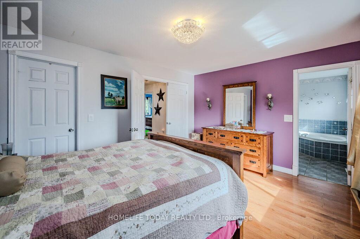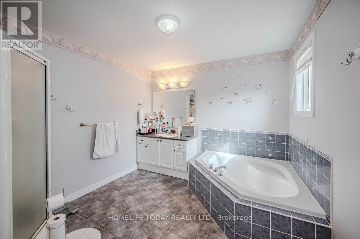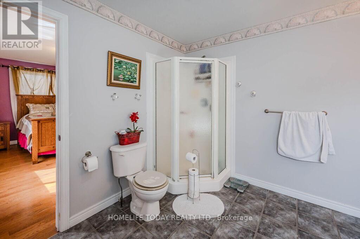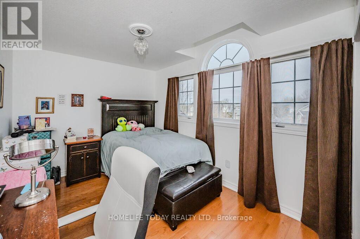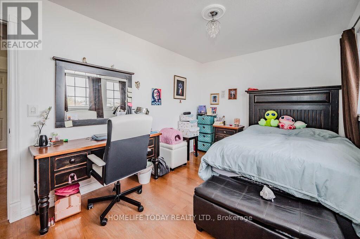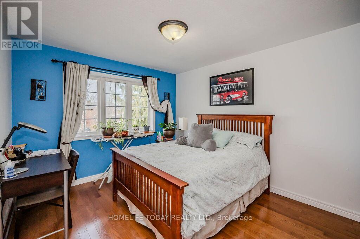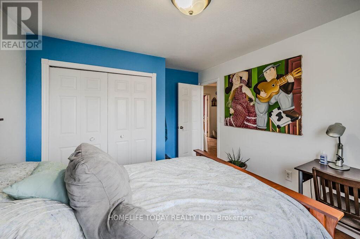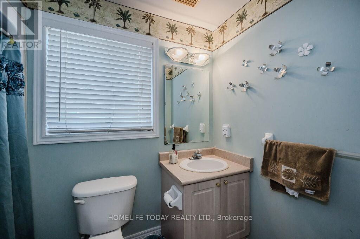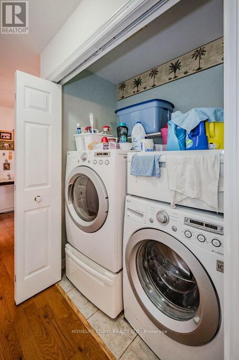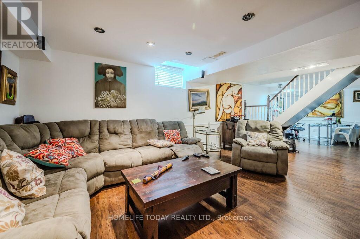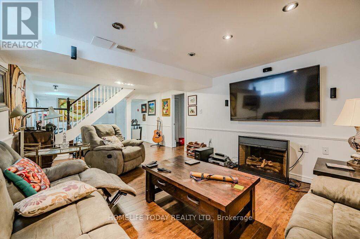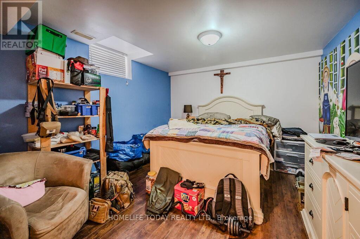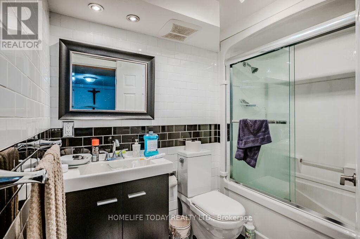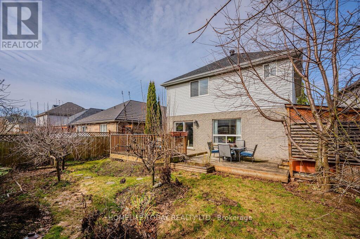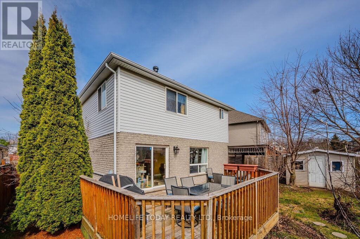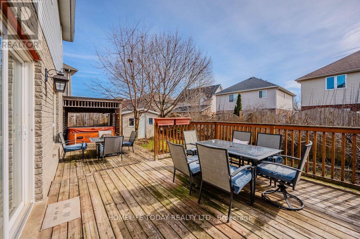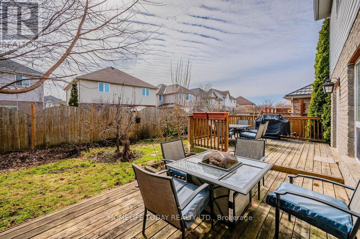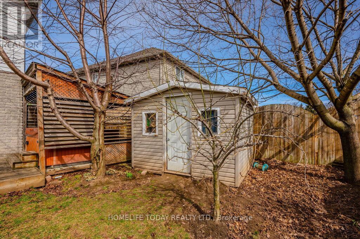275 Farley Dr Guelph, Ontario N1L 1N6
4 Bedroom
4 Bathroom
Fireplace
Central Air Conditioning
Forced Air
$1,199,900Maintenance, Parcel of Tied Land
$20 Monthly
Maintenance, Parcel of Tied Land
$20 MonthlyWelcome to 275 Farley Drive. This beautifully maintained property offers a comfortable and inviting atmosphere for families. The family room, complete with a cozy fireplace, provides the perfect setting for quality time and relaxation. The finished basement offers additional living space, ideal for a recreation room or home office, accommodating all your lifestyle needs. Don't miss the opportunity to make this house your home. Schedule a viewing today and discover the comfort and joy that awaits you. This home boasts a double car garage and double driveway, ensuring convenient parking for multiple vehicles. POTL $200/ Year (id:27910)
Property Details
| MLS® Number | X8137900 |
| Property Type | Single Family |
| Community Name | Pine Ridge |
| Parking Space Total | 4 |
Building
| Bathroom Total | 4 |
| Bedrooms Above Ground | 3 |
| Bedrooms Below Ground | 1 |
| Bedrooms Total | 4 |
| Basement Development | Finished |
| Basement Type | N/a (finished) |
| Construction Style Attachment | Detached |
| Cooling Type | Central Air Conditioning |
| Exterior Finish | Brick |
| Fireplace Present | Yes |
| Heating Fuel | Natural Gas |
| Heating Type | Forced Air |
| Stories Total | 2 |
| Type | House |
Parking
| Attached Garage |
Land
| Acreage | No |
| Size Irregular | 40 X 110 Ft |
| Size Total Text | 40 X 110 Ft |
Rooms
| Level | Type | Length | Width | Dimensions |
|---|---|---|---|---|
| Second Level | Primary Bedroom | 4.39 m | 3.53 m | 4.39 m x 3.53 m |
| Second Level | Bedroom 2 | 3.94 m | 2.77 m | 3.94 m x 2.77 m |
| Second Level | Bedroom 3 | 3.35 m | 3.48 m | 3.35 m x 3.48 m |
| Basement | Bathroom | 3.75 m | 3.62 m | 3.75 m x 3.62 m |
| Basement | Recreational, Games Room | 4.86 m | 4.75 m | 4.86 m x 4.75 m |
| Main Level | Living Room | 6.2 m | 3.51 m | 6.2 m x 3.51 m |
| Main Level | Dining Room | 6.2 m | 3.51 m | 6.2 m x 3.51 m |
| Main Level | Kitchen | 3.96 m | 2.74 m | 3.96 m x 2.74 m |
| Main Level | Eating Area | 2.74 m | 3.02 m | 2.74 m x 3.02 m |
| Main Level | Family Room | 4.88 m | 3.51 m | 4.88 m x 3.51 m |

